ブラウンのホームバー (オープンシェルフ、シェーカースタイル扉のキャビネット、大理石カウンター) の写真
絞り込み:
資材コスト
並び替え:今日の人気順
写真 1〜20 枚目(全 147 枚)
1/5

ミネアポリスにあるトランジショナルスタイルのおしゃれなウェット バー (I型、アンダーカウンターシンク、シェーカースタイル扉のキャビネット、ベージュのキャビネット、大理石カウンター、マルチカラーのキッチンパネル、無垢フローリング、茶色い床、マルチカラーのキッチンカウンター) の写真
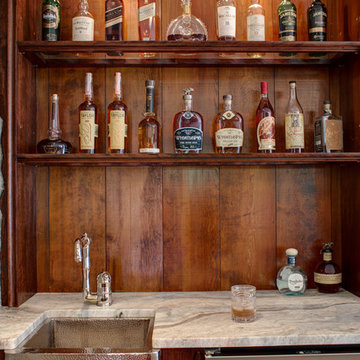
1926 Colonial Renovation
ボストンにあるトラディショナルスタイルのおしゃれなウェット バー (アンダーカウンターシンク、オープンシェルフ、中間色木目調キャビネット、大理石カウンター) の写真
ボストンにあるトラディショナルスタイルのおしゃれなウェット バー (アンダーカウンターシンク、オープンシェルフ、中間色木目調キャビネット、大理石カウンター) の写真
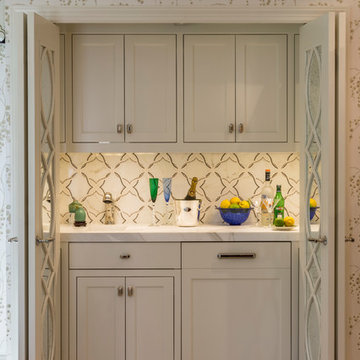
ニューヨークにある小さなトランジショナルスタイルのおしゃれなウェット バー (I型、シェーカースタイル扉のキャビネット、白いキャビネット、大理石カウンター、マルチカラーのキッチンパネル、磁器タイルのキッチンパネル、セラミックタイルの床) の写真
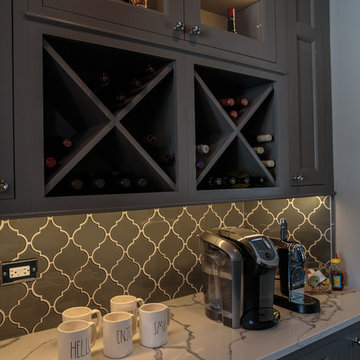
シカゴにある高級な広いトランジショナルスタイルのおしゃれなホームバー (I型、アンダーカウンターシンク、シェーカースタイル扉のキャビネット、グレーのキャビネット、大理石カウンター、グレーのキッチンパネル、ガラスタイルのキッチンパネル、濃色無垢フローリング) の写真

リッチモンドにあるカントリー風のおしゃれな着席型バー (ll型、ドロップインシンク、シェーカースタイル扉のキャビネット、黒いキャビネット、大理石カウンター、レンガのキッチンパネル、淡色無垢フローリング、黒いキッチンカウンター) の写真
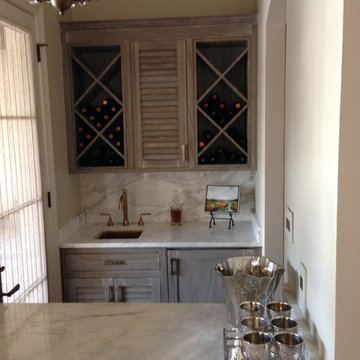
Spanish cedar cabinets with faux finish to look like white washed cypress, Milferd Perez (faux finisher)
ニューオリンズにある小さなトランジショナルスタイルのおしゃれなウェット バー (シェーカースタイル扉のキャビネット、ll型、アンダーカウンターシンク、中間色木目調キャビネット、大理石カウンター、グレーのキッチンパネル、大理石のキッチンパネル、グレーのキッチンカウンター) の写真
ニューオリンズにある小さなトランジショナルスタイルのおしゃれなウェット バー (シェーカースタイル扉のキャビネット、ll型、アンダーカウンターシンク、中間色木目調キャビネット、大理石カウンター、グレーのキッチンパネル、大理石のキッチンパネル、グレーのキッチンカウンター) の写真
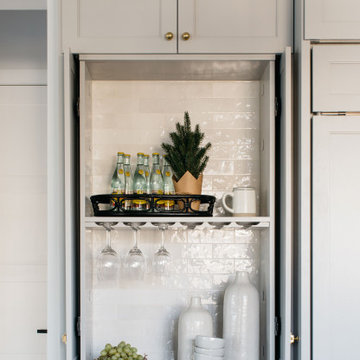
Display or tuck away!✨
Pocket doors allow you to do just that. Close your cabinets to hide the contents inside, or display your favorite things by tucking the cabinet doors into place. The options are endless!
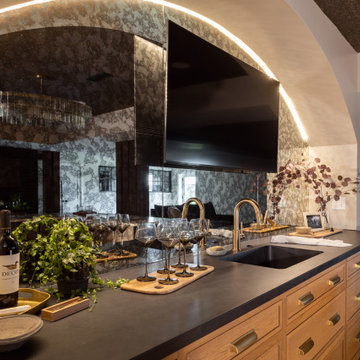
Especially in basements, we need to be very intentional with our design to hide unwanted ducts and uneven ceiling heights. To conceal unsightly ductwork, we designed an arch at the front of the bar. Guests would never know what these features are hiding! To top this area off, we mounted a TV and added a mirror with hidden strip lighting for a sophisticated, chic experience.
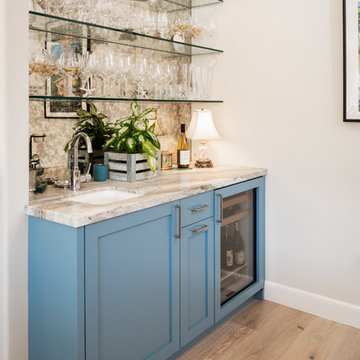
サンフランシスコにある高級な小さなトランジショナルスタイルのおしゃれなウェット バー (ll型、アンダーカウンターシンク、シェーカースタイル扉のキャビネット、青いキャビネット、大理石カウンター、ミラータイルのキッチンパネル、淡色無垢フローリング、茶色い床、グレーのキッチンカウンター) の写真

In 2014, we were approached by a couple to achieve a dream space within their existing home. They wanted to expand their existing bar, wine, and cigar storage into a new one-of-a-kind room. Proud of their Italian heritage, they also wanted to bring an “old-world” feel into this project to be reminded of the unique character they experienced in Italian cellars. The dramatic tone of the space revolves around the signature piece of the project; a custom milled stone spiral stair that provides access from the first floor to the entry of the room. This stair tower features stone walls, custom iron handrails and spindles, and dry-laid milled stone treads and riser blocks. Once down the staircase, the entry to the cellar is through a French door assembly. The interior of the room is clad with stone veneer on the walls and a brick barrel vault ceiling. The natural stone and brick color bring in the cellar feel the client was looking for, while the rustic alder beams, flooring, and cabinetry help provide warmth. The entry door sequence is repeated along both walls in the room to provide rhythm in each ceiling barrel vault. These French doors also act as wine and cigar storage. To allow for ample cigar storage, a fully custom walk-in humidor was designed opposite the entry doors. The room is controlled by a fully concealed, state-of-the-art HVAC smoke eater system that allows for cigar enjoyment without any odor.
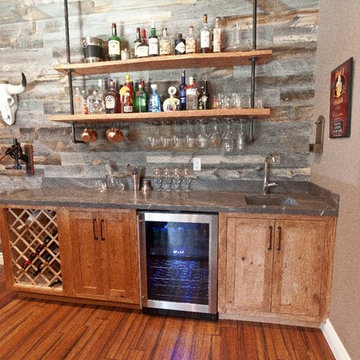
サンフランシスコにある中くらいなトラディショナルスタイルのおしゃれなウェット バー (I型、アンダーカウンターシンク、中間色木目調キャビネット、大理石カウンター、竹フローリング、シェーカースタイル扉のキャビネット) の写真
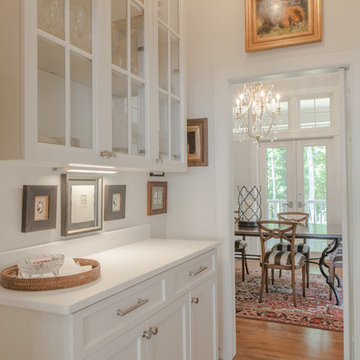
Stephanie Rawlinson
他の地域にあるトラディショナルスタイルのおしゃれなホームバー (ll型、シェーカースタイル扉のキャビネット、白いキャビネット、大理石カウンター、無垢フローリング) の写真
他の地域にあるトラディショナルスタイルのおしゃれなホームバー (ll型、シェーカースタイル扉のキャビネット、白いキャビネット、大理石カウンター、無垢フローリング) の写真
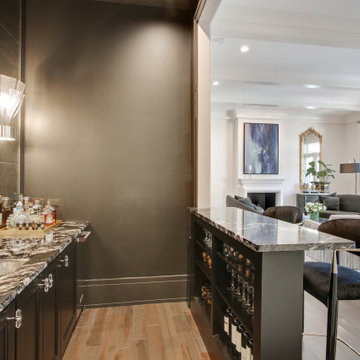
Sofia Joelsson Design, Interior Design Services. Living room bar, two story New Orleans new construction. Rich Grey toned wood flooring, Colorful art, Grand Piano, Mirror, Large baseboards, wainscot, Console Table, Living Room, fireplace , kitchen, bar, black marble, antique mirror backsplash
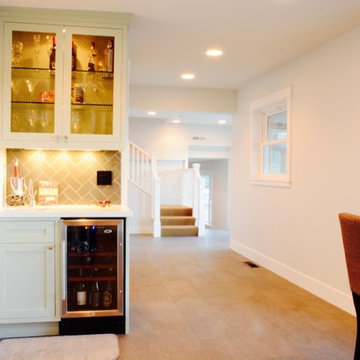
他の地域にある小さなカントリー風のおしゃれなウェット バー (I型、シェーカースタイル扉のキャビネット、白いキャビネット、大理石カウンター、グレーのキッチンパネル、サブウェイタイルのキッチンパネル、スレートの床) の写真
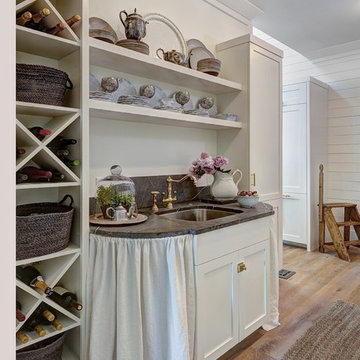
Photos by William Quarles.
Designed by Homeowner and Robert Paige Cabinetry.
Built by Robert Paige Cabinetry.
チャールストンにある高級な広いトラディショナルスタイルのおしゃれなウェット バー (白いキャビネット、大理石カウンター、アンダーカウンターシンク、シェーカースタイル扉のキャビネット、無垢フローリング、I型) の写真
チャールストンにある高級な広いトラディショナルスタイルのおしゃれなウェット バー (白いキャビネット、大理石カウンター、アンダーカウンターシンク、シェーカースタイル扉のキャビネット、無垢フローリング、I型) の写真
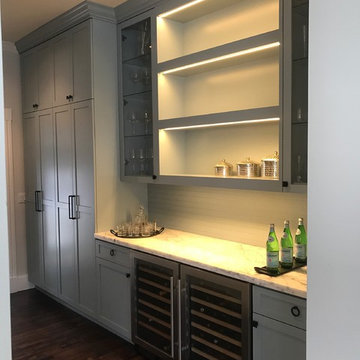
サンフランシスコにある中くらいなコンテンポラリースタイルのおしゃれなウェット バー (I型、シンクなし、シェーカースタイル扉のキャビネット、グレーのキャビネット、大理石カウンター、濃色無垢フローリング、茶色い床) の写真
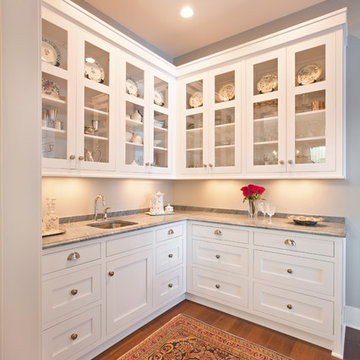
Andrew Kung Photography
インディアナポリスにある中くらいなトランジショナルスタイルのおしゃれなウェット バー (L型、アンダーカウンターシンク、シェーカースタイル扉のキャビネット、白いキャビネット、大理石カウンター、無垢フローリング) の写真
インディアナポリスにある中くらいなトランジショナルスタイルのおしゃれなウェット バー (L型、アンダーカウンターシンク、シェーカースタイル扉のキャビネット、白いキャビネット、大理石カウンター、無垢フローリング) の写真

Two walls were taken down to open up the kitchen and to enlarge the dining room by adding the front hallway space to the main area. Powder room and coat closet were relocated from the center of the house to the garage wall. The door to the garage was shifted by 3 feet to extend uninterrupted wall space for kitchen cabinets and to allow for a bigger island.
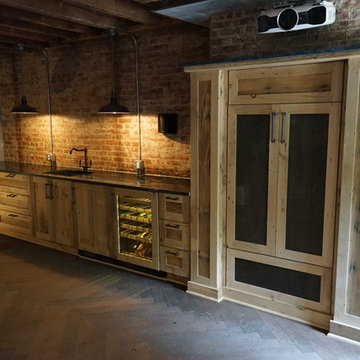
This Garden Apt level of a Brooklyn brownstone was converted into a luxe screening room with a basic kitchen area built of reclaimed chestnut wood and soapstone countertops. The old chimney was converted into an A/V cabinet, with the projector mounted above.
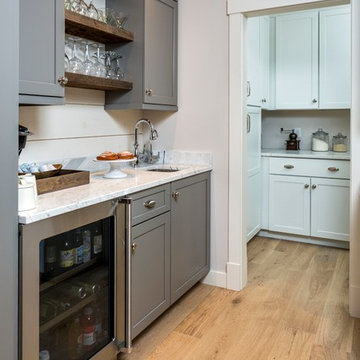
The kitchen isn't the only room worthy of delicious design... and so when these clients saw THEIR personal style come to life in the kitchen, they decided to go all in and put the Maine Coast construction team in charge of building out their vision for the home in its entirety. Talent at its best -- with tastes of this client, we simply had the privilege of doing the easy part -- building their dream home!
ブラウンのホームバー (オープンシェルフ、シェーカースタイル扉のキャビネット、大理石カウンター) の写真
1