広いホームバー (オープンシェルフ、落し込みパネル扉のキャビネット、磁器タイルの床) の写真
絞り込み:
資材コスト
並び替え:今日の人気順
写真 1〜20 枚目(全 135 枚)
1/5

6,800SF new single-family-home in east Lincoln Park. 7 bedrooms, 6.3 bathrooms. Connected, heated 2-1/2-car garage. Available as of September 26, 2016.
Reminiscent of the grand limestone townhouses of Astor Street, this 6,800-square-foot home evokes a sense of Chicago history while providing all the conveniences and technologies of the 21st Century. The home features seven bedrooms — four of which have en-suite baths, as well as a recreation floor on the lower level. An expansive great room on the first floor leads to the raised rear yard and outdoor deck complete with outdoor fireplace. At the top, a penthouse observatory leads to a large roof deck with spectacular skyline views. Please contact us to view floor plans.
Nathan Kirckman
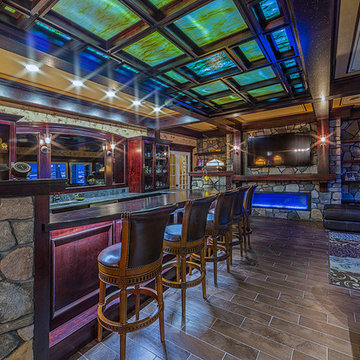
Photo by Everett Regal http://eregalstudio.com/
ニューヨークにあるラグジュアリーな広いラスティックスタイルのおしゃれなウェット バー (L型、御影石カウンター、磁器タイルの床、茶色い床、濃色木目調キャビネット、落し込みパネル扉のキャビネット) の写真
ニューヨークにあるラグジュアリーな広いラスティックスタイルのおしゃれなウェット バー (L型、御影石カウンター、磁器タイルの床、茶色い床、濃色木目調キャビネット、落し込みパネル扉のキャビネット) の写真
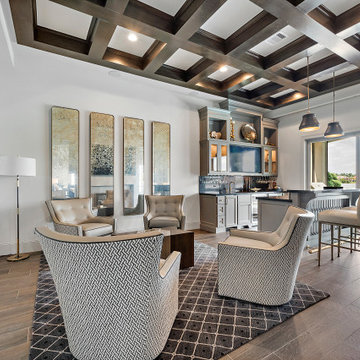
Step into the ultimate hangout spot: this home bar offers a full-service wet bar, complete with a TV for entertainment, and a cozy seating area for socializing. The custom upholstered chairs, antique mirrors, and stylish patterned rug infuse a touch of glamour into the space.

Old world charm, modern styles and color with this craftsman styled kitchen. Plank parquet wood flooring is porcelain tile throughout the bar, kitchen and laundry areas. Marble mosaic behind the range. Featuring white painted cabinets with 2 islands, one island is the bar with glass cabinetry above, and hanging glasses. On the middle island, a complete large natural pine slab, with lighting pendants over both. Laundry room has a folding counter backed by painted tonque and groove planks, as well as a built in seat with storage on either side. Lots of natural light filters through this beautiful airy space, as the windows reach the white quartzite counters.
Project Location: Santa Barbara, California. Project designed by Maraya Interior Design. From their beautiful resort town of Ojai, they serve clients in Montecito, Hope Ranch, Malibu, Westlake and Calabasas, across the tri-county areas of Santa Barbara, Ventura and Los Angeles, south to Hidden Hills- north through Solvang and more.
Vance Simms, Contractor
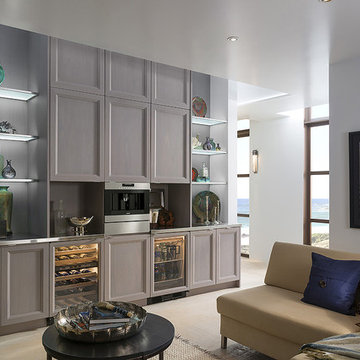
Beverage Bar featuring Wood-Mode 84 cabinets. Door style featured is Whitney Recessed in Walnut with a Matte Winter Sky finish. All cabinets are finished off with a tab pulls and SubZero Wolf appliances. Stainless Steel countertops, Benjamin Moore paint and glass shelves surround the beautiful Wood-Mode cabinets.
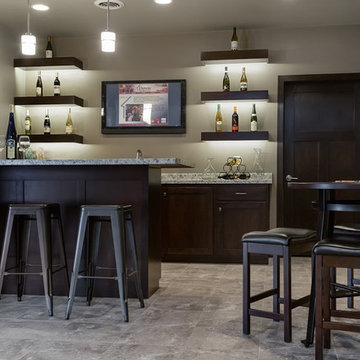
A sophisticated punch of contrast meets classic timelessness. This home features darker hardwood tones and bright natural marble looks with an overall lighter paint pallet. Classic in every sense of the word.
Mary Santaga
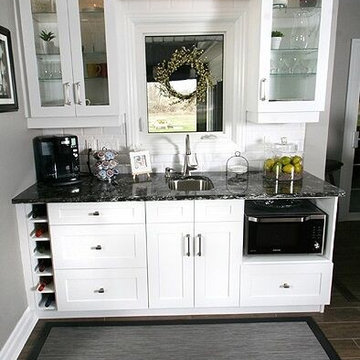
広いトランジショナルスタイルのおしゃれなウェット バー (ll型、アンダーカウンターシンク、落し込みパネル扉のキャビネット、中間色木目調キャビネット、御影石カウンター、黒いキッチンパネル、石スラブのキッチンパネル、磁器タイルの床) の写真

The mountains have never felt closer to eastern Kansas in this gorgeous, mountain-style custom home. Luxurious finishes, like faux painted walls and top-of-the-line fixtures and appliances, come together with countless custom-made details to create a home that is perfect for entertaining, relaxing, and raising a family. The exterior landscaping and beautiful secluded lot on wooded acreage really make this home feel like you're living in comfortable luxury in the middle of the Colorado Mountains.
Photos by Thompson Photography

DND Speakeasy bar at Vintry & Mercer hotel
ロンドンにあるラグジュアリーな広いヴィクトリアン調のおしゃれなウェット バー (ll型、ドロップインシンク、落し込みパネル扉のキャビネット、濃色木目調キャビネット、大理石カウンター、黒いキッチンパネル、大理石のキッチンパネル、磁器タイルの床、茶色い床、黒いキッチンカウンター) の写真
ロンドンにあるラグジュアリーな広いヴィクトリアン調のおしゃれなウェット バー (ll型、ドロップインシンク、落し込みパネル扉のキャビネット、濃色木目調キャビネット、大理石カウンター、黒いキッチンパネル、大理石のキッチンパネル、磁器タイルの床、茶色い床、黒いキッチンカウンター) の写真
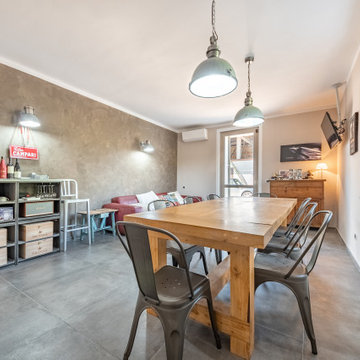
Ristrutturazione completa villetta di 250mq con ampi spazi e area relax
ミラノにある高級な広いモダンスタイルのおしゃれなドライ バー (I型、オープンシェルフ、グレーのキャビネット、磁器タイルの床、グレーの床) の写真
ミラノにある高級な広いモダンスタイルのおしゃれなドライ バー (I型、オープンシェルフ、グレーのキャビネット、磁器タイルの床、グレーの床) の写真
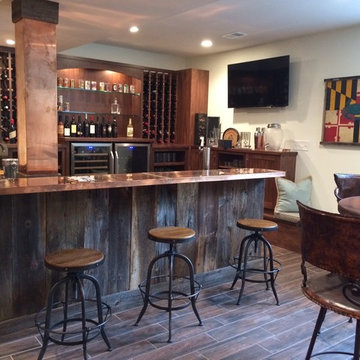
Here is a basement bar in new construction. Homeowner wanted a real sense of place, more like the feel of a bar and not just a family room basement. Natural light windows and a real attention to fabulous construction and design details got them a great space for entertaining.
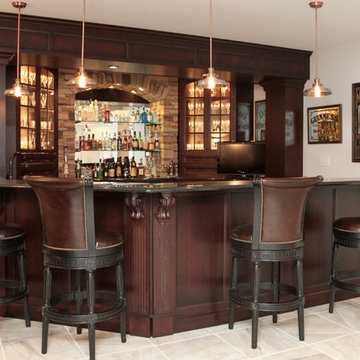
ラグジュアリーな広いトラディショナルスタイルのおしゃれなウェット バー (アンダーカウンターシンク、落し込みパネル扉のキャビネット、濃色木目調キャビネット、御影石カウンター、茶色いキッチンパネル、ガラスタイルのキッチンパネル、磁器タイルの床) の写真
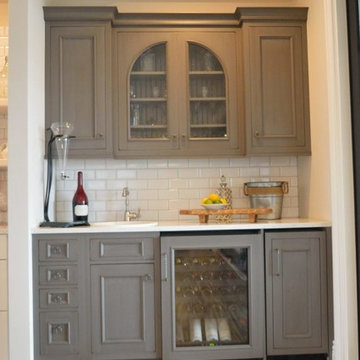
Ketmar Development Corp designed and built this custom lake on Canandaigua Lake. The home was inspired by warm modern farmhouse details like hand-carved wood plank tile, wainscotting, coffered ceilings and a seamless indoor/outdoor covered porch.
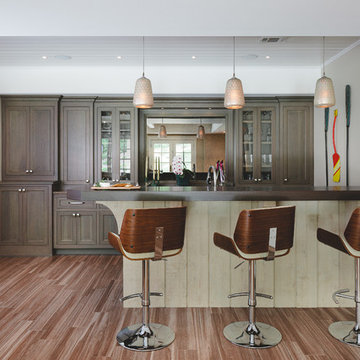
View of the bar focusing on pecan cabinets and bar top, modern stools, and antique mirror.
Gregg Willett Photography
アトランタにある広いビーチスタイルのおしゃれな着席型バー (磁器タイルの床、I型、落し込みパネル扉のキャビネット、木材カウンター、中間色木目調キャビネット、ミラータイルのキッチンパネル) の写真
アトランタにある広いビーチスタイルのおしゃれな着席型バー (磁器タイルの床、I型、落し込みパネル扉のキャビネット、木材カウンター、中間色木目調キャビネット、ミラータイルのキッチンパネル) の写真

Emilio Collavino
マイアミにあるラグジュアリーな広いコンテンポラリースタイルのおしゃれなウェット バー (ll型、濃色木目調キャビネット、大理石カウンター、磁器タイルの床、グレーの床、ドロップインシンク、黒いキッチンパネル、グレーのキッチンカウンター、オープンシェルフ) の写真
マイアミにあるラグジュアリーな広いコンテンポラリースタイルのおしゃれなウェット バー (ll型、濃色木目調キャビネット、大理石カウンター、磁器タイルの床、グレーの床、ドロップインシンク、黒いキッチンパネル、グレーのキッチンカウンター、オープンシェルフ) の写真
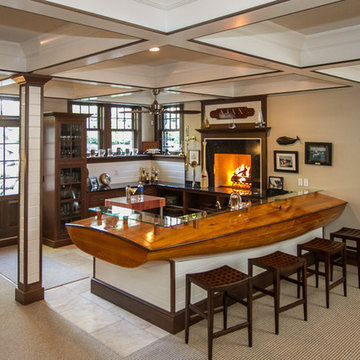
Photo by John Engerman
Custom Bar created from sail boat.
シカゴにある高級な広いビーチスタイルのおしゃれな着席型バー (コの字型、オープンシェルフ、濃色木目調キャビネット、木材カウンター、白いキッチンパネル、木材のキッチンパネル、磁器タイルの床、茶色いキッチンカウンター) の写真
シカゴにある高級な広いビーチスタイルのおしゃれな着席型バー (コの字型、オープンシェルフ、濃色木目調キャビネット、木材カウンター、白いキッチンパネル、木材のキッチンパネル、磁器タイルの床、茶色いキッチンカウンター) の写真
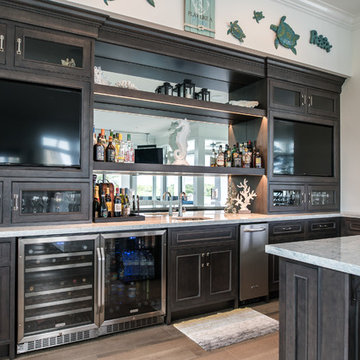
Jack Bates Photography
マイアミにある広いトランジショナルスタイルのおしゃれな着席型バー (コの字型、アンダーカウンターシンク、落し込みパネル扉のキャビネット、濃色木目調キャビネット、御影石カウンター、磁器タイルの床) の写真
マイアミにある広いトランジショナルスタイルのおしゃれな着席型バー (コの字型、アンダーカウンターシンク、落し込みパネル扉のキャビネット、濃色木目調キャビネット、御影石カウンター、磁器タイルの床) の写真
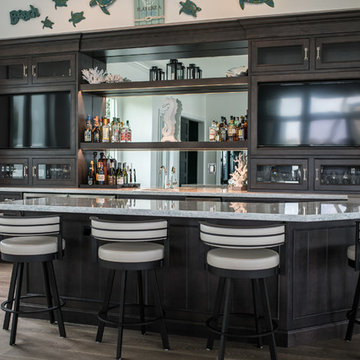
Jack Bates Photography
マイアミにある広いトランジショナルスタイルのおしゃれな着席型バー (コの字型、アンダーカウンターシンク、落し込みパネル扉のキャビネット、濃色木目調キャビネット、御影石カウンター、磁器タイルの床) の写真
マイアミにある広いトランジショナルスタイルのおしゃれな着席型バー (コの字型、アンダーカウンターシンク、落し込みパネル扉のキャビネット、濃色木目調キャビネット、御影石カウンター、磁器タイルの床) の写真
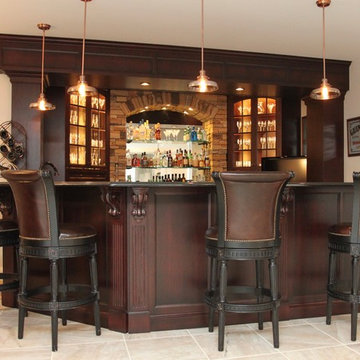
ラグジュアリーな広いトラディショナルスタイルのおしゃれなウェット バー (アンダーカウンターシンク、落し込みパネル扉のキャビネット、濃色木目調キャビネット、御影石カウンター、茶色いキッチンパネル、磁器タイルの床) の写真
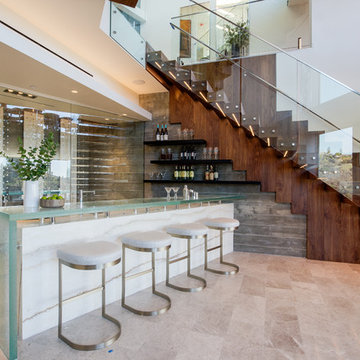
ロサンゼルスにあるラグジュアリーな広いコンテンポラリースタイルのおしゃれな着席型バー (I型、オープンシェルフ、黒いキャビネット、ガラスカウンター、磁器タイルの床) の写真
広いホームバー (オープンシェルフ、落し込みパネル扉のキャビネット、磁器タイルの床) の写真
1