ホームバー (オープンシェルフ、落し込みパネル扉のキャビネット、カーペット敷き) の写真
絞り込み:
資材コスト
並び替え:今日の人気順
写真 1〜20 枚目(全 219 枚)
1/4

他の地域にある小さなトランジショナルスタイルのおしゃれなウェット バー (I型、アンダーカウンターシンク、落し込みパネル扉のキャビネット、濃色木目調キャビネット、御影石カウンター、ベージュキッチンパネル、石タイルのキッチンパネル、カーペット敷き、茶色い床) の写真

Elizabeth Taich Design is a Chicago-based full-service interior architecture and design firm that specializes in sophisticated yet livable environments.
IC360
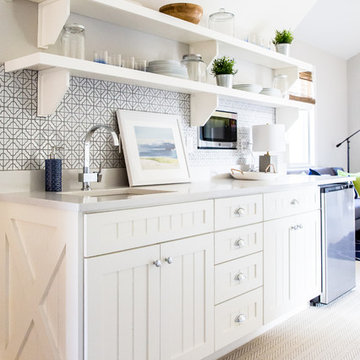
ソルトレイクシティにある中くらいなカントリー風のおしゃれなウェット バー (I型、アンダーカウンターシンク、白いキャビネット、クオーツストーンカウンター、マルチカラーのキッチンパネル、セラミックタイルのキッチンパネル、カーペット敷き、落し込みパネル扉のキャビネット) の写真
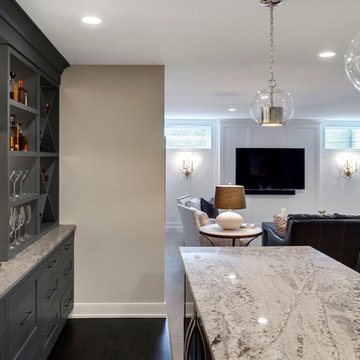
Builder: City Homes Design and Build - Architectural Designer: Nelson Design - Interior Designer: Jodi Mellin - Photo: Spacecrafting Photography
ミネアポリスにあるラグジュアリーな広いトランジショナルスタイルのおしゃれなウェット バー (I型、アンダーカウンターシンク、落し込みパネル扉のキャビネット、グレーのキャビネット、御影石カウンター、白いキッチンパネル、カーペット敷き) の写真
ミネアポリスにあるラグジュアリーな広いトランジショナルスタイルのおしゃれなウェット バー (I型、アンダーカウンターシンク、落し込みパネル扉のキャビネット、グレーのキャビネット、御影石カウンター、白いキッチンパネル、カーペット敷き) の写真

Directly across from the entrance is a small Kitchenette which houses a corner sink, a microwave, and a beverage center. The cabinetry by PC Homes in New Albany, IN has a painted black finish with a bronze glaze. The countertops are quartz by Cambria. The faucets and cabinetry hardware is in a brushed nickel finish to pop off the dark cabinetry. We did not want this area to feel like a Kitchen, so in lieu of upper cabinets, we did chunky floating shelves the same wood tone as the china cabinet nestled between the two bump outs. We accessorized with the homeowner’s collection of white dish ware. The homeowner found this fabulous wood cutout of the state of Kentucky at a local art gallery.
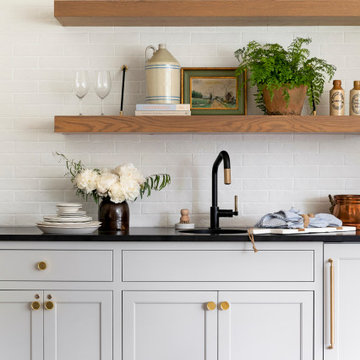
ミネアポリスにあるトランジショナルスタイルのおしゃれなホームバー (I型、落し込みパネル扉のキャビネット、グレーのキャビネット、白いキッチンパネル、サブウェイタイルのキッチンパネル、カーペット敷き、ベージュの床、黒いキッチンカウンター) の写真
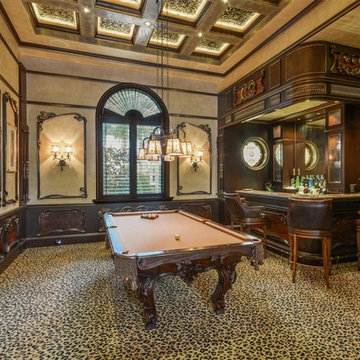
Interior of the billiard room.
マイアミにある中くらいな地中海スタイルのおしゃれな着席型バー (ll型、落し込みパネル扉のキャビネット、濃色木目調キャビネット、オニキスカウンター、木材のキッチンパネル、カーペット敷き) の写真
マイアミにある中くらいな地中海スタイルのおしゃれな着席型バー (ll型、落し込みパネル扉のキャビネット、濃色木目調キャビネット、オニキスカウンター、木材のキッチンパネル、カーペット敷き) の写真
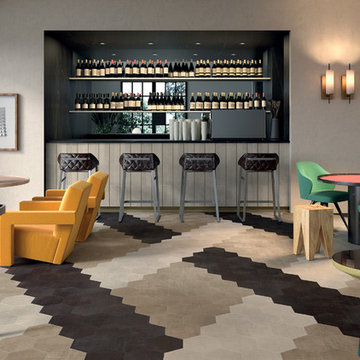
Our Merino series is a combination of the essential appeal of concrete mixed with the delicacy and lightness of fabrics. Complemented by a geometric patterned decor.
Perfect for residential walls and floor; commercial walls and generally heavy traffic wear floors.
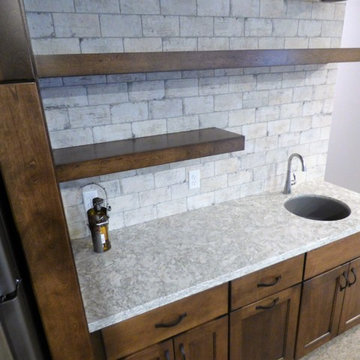
Take a peek at this beautiful home that showcases several Cambria designs throughout. Here in the kitchen you'll find a large Cambria Ella island and perimeter with glossy white subway tile. The entrance from the garage has a mud room with Cambria Ella as well. The bathroom vanities showcase a different design in each room; powder bath has Ella, master bath vanity has Cambria Fieldstone, the lower level children's vanity has Cambria Bellingham and another bath as Cambria Oakmoor. The wet bar has Cambria Berwyn. A gret use of all these Cambria designs - all complement each other of gray and white.
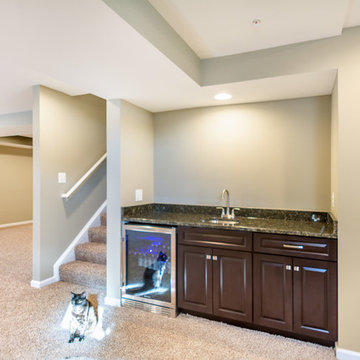
Small basement wet-bar with a wine fridge on the side.
ワシントンD.C.にある高級な小さなトランジショナルスタイルのおしゃれなウェット バー (I型、アンダーカウンターシンク、落し込みパネル扉のキャビネット、茶色いキャビネット、御影石カウンター、ベージュの床、茶色いキッチンカウンター、カーペット敷き) の写真
ワシントンD.C.にある高級な小さなトランジショナルスタイルのおしゃれなウェット バー (I型、アンダーカウンターシンク、落し込みパネル扉のキャビネット、茶色いキャビネット、御影石カウンター、ベージュの床、茶色いキッチンカウンター、カーペット敷き) の写真

A comprehensive remodel of a home's first and lower levels in a neutral palette of white, naval blue and natural wood with gold and black hardware completely transforms this home.Projects inlcude kitchen, living room, pantry, mud room, laundry room, music room, family room, basement bar, climbing wall, bathroom and powder room.
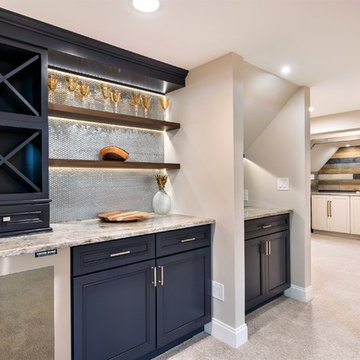
photos by Andrew Pitzer
ニューヨークにある高級な広いエクレクティックスタイルのおしゃれなウェット バー (コの字型、落し込みパネル扉のキャビネット、青いキャビネット、珪岩カウンター、メタルタイルのキッチンパネル、カーペット敷き) の写真
ニューヨークにある高級な広いエクレクティックスタイルのおしゃれなウェット バー (コの字型、落し込みパネル扉のキャビネット、青いキャビネット、珪岩カウンター、メタルタイルのキッチンパネル、カーペット敷き) の写真
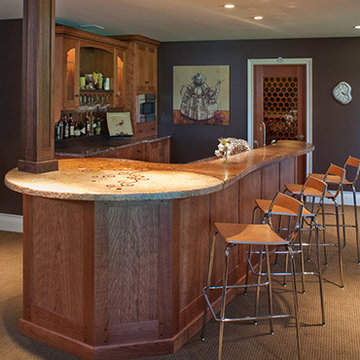
ニューヨークにある中くらいなトラディショナルスタイルのおしゃれなウェット バー (L型、落し込みパネル扉のキャビネット、茶色いキャビネット、御影石カウンター、ベージュキッチンパネル、カーペット敷き) の写真
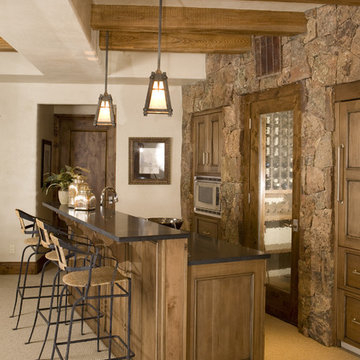
デンバーにあるラスティックスタイルのおしゃれな着席型バー (カーペット敷き、ll型、落し込みパネル扉のキャビネット、濃色木目調キャビネット) の写真
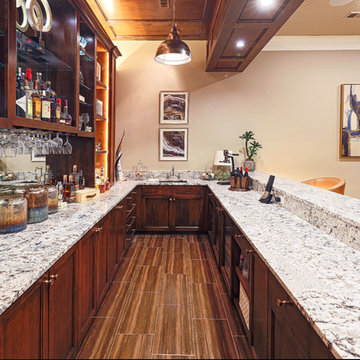
ダラスにあるラグジュアリーな広いトラディショナルスタイルのおしゃれなウェット バー (ll型、オープンシェルフ、中間色木目調キャビネット、クオーツストーンカウンター、カーペット敷き、ベージュの床、ベージュのキッチンカウンター) の写真
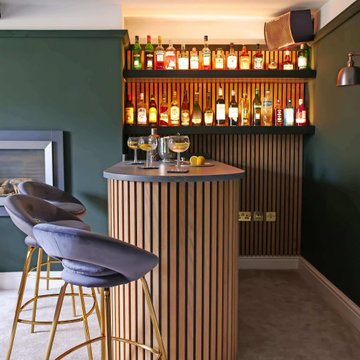
This was a fun lockdown project! We created the clients a sophisticated entertainment room where they could relax once the kids were in bed. Fit with a fully functioning bar area, we also constructed a personalised DJ booth for the clients’ music decks and plenty records and installed disco lighting to run in sync with the music.
And, so sound couldn’t travel through the rest of the house, we fitted acoustic lined curtains and used acoustic oak cladding as a focal feature on the walls… There’s something so satisfying about creating a beautiful design that is secretly functional too!
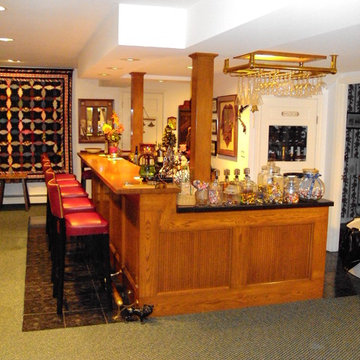
ニューヨークにある中くらいなトラディショナルスタイルのおしゃれな着席型バー (L型、オープンシェルフ、中間色木目調キャビネット、クオーツストーンカウンター、カーペット敷き、グレーの床) の写真
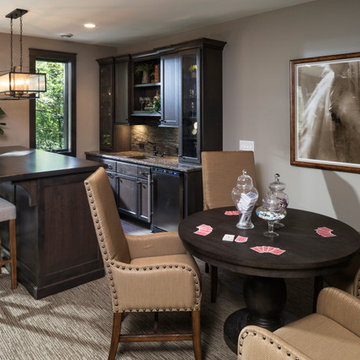
ミネアポリスにある中くらいなトラディショナルスタイルのおしゃれな着席型バー (アンダーカウンターシンク、御影石カウンター、カーペット敷き、ll型、落し込みパネル扉のキャビネット、濃色木目調キャビネット、茶色いキッチンパネル、茶色い床) の写真
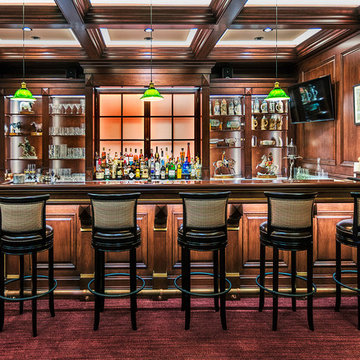
デンバーにある高級な広いトラディショナルスタイルのおしゃれな着席型バー (御影石カウンター、木材のキッチンパネル、オープンシェルフ、濃色木目調キャビネット、カーペット敷き、赤い床) の写真
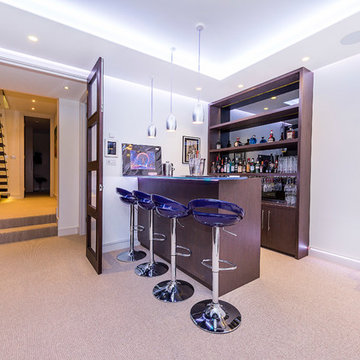
ロンドンにある中くらいなコンテンポラリースタイルのおしゃれな着席型バー (I型、オープンシェルフ、濃色木目調キャビネット、ミラータイルのキッチンパネル、カーペット敷き、ベージュの床、ガラスカウンター) の写真
ホームバー (オープンシェルフ、落し込みパネル扉のキャビネット、カーペット敷き) の写真
1