ホームバー (ルーバー扉のキャビネット、レイズドパネル扉のキャビネット、御影石カウンター、タイルカウンター、マルチカラーの床) の写真
絞り込み:
資材コスト
並び替え:今日の人気順
写真 1〜20 枚目(全 30 枚)

The owners of this magnificent fly-in/ fly-out lodge had a vision for a home that would showcase their love of nature, animals, flying and big game hunting. Featured in the 2011 Design New York Magazine, we are proud to bring this vision to life.
Chuck Smith, AIA, created the architectural design for the timber frame lodge which is situated next to a regional airport. Heather DeMoras Design Consultants was chosen to continue the owners vision through careful interior design and selection of finishes, furniture and lighting, built-ins, and accessories.
HDDC's involvement touched every aspect of the home, from Kitchen and Trophy Room design to each of the guest baths and every room in between. Drawings and 3D visualization were produced for built in details such as massive fireplaces and their surrounding mill work, the trophy room and its world map ceiling and floor with inlaid compass rose, custom molding, trim & paneling throughout the house, and a master bath suite inspired by and Oak Forest. A home of this caliber requires and attention to detail beyond simple finishes. Extensive tile designs highlight natural scenes and animals. Many portions of the home received artisan paint effects to soften the scale and highlight architectural features. Artistic balustrades depict woodland creatures in forest settings. To insure the continuity of the Owner's vision, we assisted in the selection of furniture and accessories, and even assisted with the selection of windows and doors, exterior finishes and custom exterior lighting fixtures.
Interior details include ceiling fans with finishes and custom detailing to coordinate with the other custom lighting fixtures of the home. The Dining Room boasts of a bronze moose chandelier above the dining room table. Along with custom furniture, other touches include a hand stitched Mennonite quilt in the Master Bedroom and murals by our decorative artist.

This is a awesome basement...thank you Steve and Janice for letting Pro Basement bring your vision to life.
Larry Otte
セントルイスにある高級な広いトラディショナルスタイルのおしゃれな着席型バー (セラミックタイルの床、レイズドパネル扉のキャビネット、御影石カウンター、ベージュキッチンパネル、石タイルのキッチンパネル、マルチカラーの床、濃色木目調キャビネット) の写真
セントルイスにある高級な広いトラディショナルスタイルのおしゃれな着席型バー (セラミックタイルの床、レイズドパネル扉のキャビネット、御影石カウンター、ベージュキッチンパネル、石タイルのキッチンパネル、マルチカラーの床、濃色木目調キャビネット) の写真

Poulin Design Center
アルバカーキにある低価格の小さなトランジショナルスタイルのおしゃれなウェット バー (I型、レイズドパネル扉のキャビネット、中間色木目調キャビネット、御影石カウンター、グレーのキッチンパネル、セラミックタイルのキッチンパネル、磁器タイルの床、マルチカラーの床、グレーのキッチンカウンター) の写真
アルバカーキにある低価格の小さなトランジショナルスタイルのおしゃれなウェット バー (I型、レイズドパネル扉のキャビネット、中間色木目調キャビネット、御影石カウンター、グレーのキッチンパネル、セラミックタイルのキッチンパネル、磁器タイルの床、マルチカラーの床、グレーのキッチンカウンター) の写真
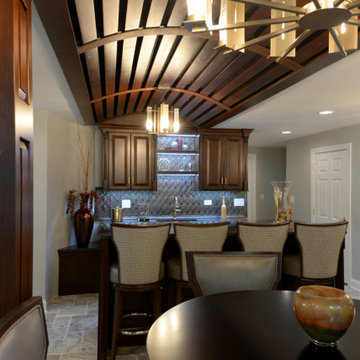
Home Bar/Entertainment Area. Architectural feature includes vaulted, arched wood ceiling that accentuates the bar area. Bar stools swivel adding comfort and ease of use for friends and relatives. Upholstered in treated leather on the seat and inside backs, they offer easy maintenance while contrast fabric backs provide smart style.
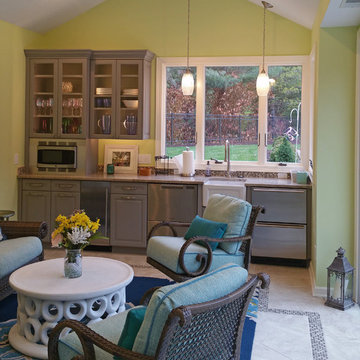
This is a pool house that opens up to an outdoor living space. Large porcelain tiles are inlaid with mosaic glass tiles. The furniture is all indoor - outdoor quality with durable fabric. The cabinets are painted gray with glass door cabinets. The kitchenette includes sink, under counter two drawer refrigerator, two drawer dishwasher and ice maker and built in microwave.
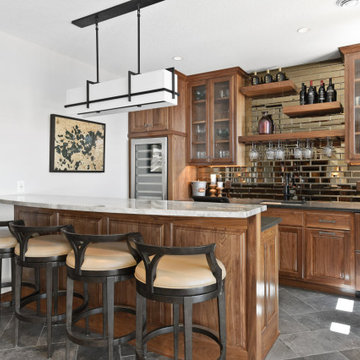
ミネアポリスにあるトランジショナルスタイルのおしゃれな着席型バー (アンダーカウンターシンク、レイズドパネル扉のキャビネット、中間色木目調キャビネット、御影石カウンター、磁器タイルの床、黒いキッチンカウンター、ll型、サブウェイタイルのキッチンパネル、マルチカラーの床) の写真
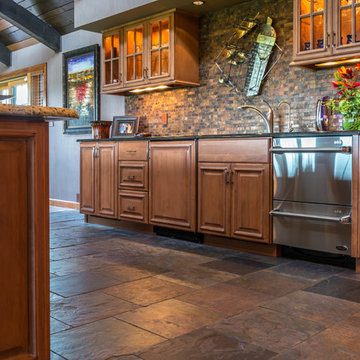
Mark Karrer
DutchMade, Inc. Cabinetry was provided by Modern Kitchen Design. The homeowner supplied all other materials.
他の地域にある高級な中くらいなエクレクティックスタイルのおしゃれなウェット バー (I型、アンダーカウンターシンク、レイズドパネル扉のキャビネット、濃色木目調キャビネット、御影石カウンター、マルチカラーのキッチンパネル、メタルタイルのキッチンパネル、スレートの床、マルチカラーの床) の写真
他の地域にある高級な中くらいなエクレクティックスタイルのおしゃれなウェット バー (I型、アンダーカウンターシンク、レイズドパネル扉のキャビネット、濃色木目調キャビネット、御影石カウンター、マルチカラーのキッチンパネル、メタルタイルのキッチンパネル、スレートの床、マルチカラーの床) の写真
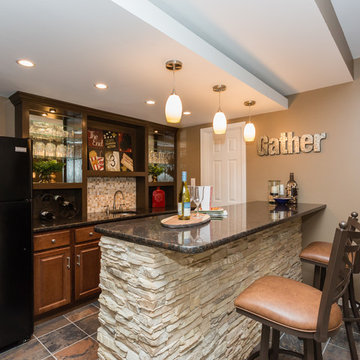
セントルイスにある中くらいなトラディショナルスタイルのおしゃれな着席型バー (I型、アンダーカウンターシンク、レイズドパネル扉のキャビネット、濃色木目調キャビネット、御影石カウンター、茶色いキッチンパネル、モザイクタイルのキッチンパネル、磁器タイルの床、マルチカラーの床) の写真
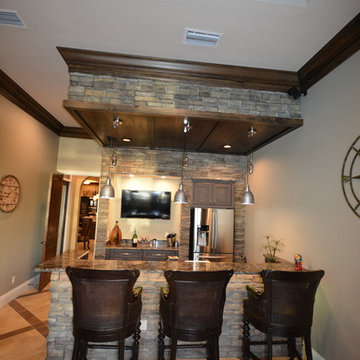
オーランドにあるラグジュアリーな広い地中海スタイルのおしゃれな着席型バー (ll型、アンダーカウンターシンク、レイズドパネル扉のキャビネット、濃色木目調キャビネット、御影石カウンター、磁器タイルの床、マルチカラーの床) の写真
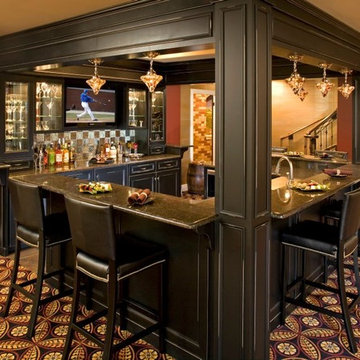
シカゴにある高級な中くらいなトラディショナルスタイルのおしゃれな着席型バー (ll型、レイズドパネル扉のキャビネット、濃色木目調キャビネット、御影石カウンター、マルチカラーのキッチンパネル、セラミックタイルのキッチンパネル、カーペット敷き、マルチカラーの床) の写真
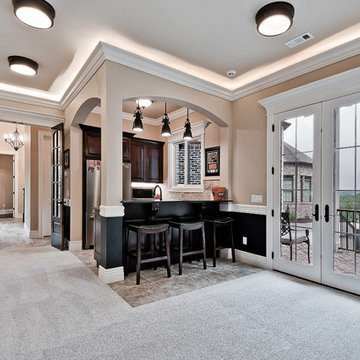
他の地域にある高級な中くらいなトラディショナルスタイルのおしゃれな着席型バー (ll型、アンダーカウンターシンク、レイズドパネル扉のキャビネット、濃色木目調キャビネット、御影石カウンター、ベージュキッチンパネル、トラバーチンのキッチンパネル、セラミックタイルの床、マルチカラーの床、黒いキッチンカウンター) の写真
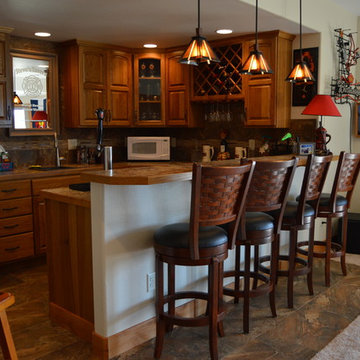
Ric Forest
デンバーにある高級な中くらいなトラディショナルスタイルのおしゃれな着席型バー (ll型、アンダーカウンターシンク、レイズドパネル扉のキャビネット、中間色木目調キャビネット、御影石カウンター、マルチカラーのキッチンパネル、ガラスタイルのキッチンパネル、ライムストーンの床、マルチカラーの床) の写真
デンバーにある高級な中くらいなトラディショナルスタイルのおしゃれな着席型バー (ll型、アンダーカウンターシンク、レイズドパネル扉のキャビネット、中間色木目調キャビネット、御影石カウンター、マルチカラーのキッチンパネル、ガラスタイルのキッチンパネル、ライムストーンの床、マルチカラーの床) の写真
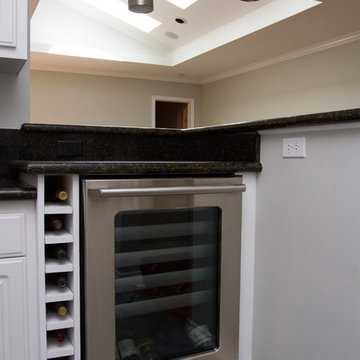
Cabinet space on right side to allow wine door to open 90 degree. Custom wine shelf to fill in existing cabinet space. NEW Uba Tuba granite closely matches (E) granite counter.
Photo provided by Joshua Escueta
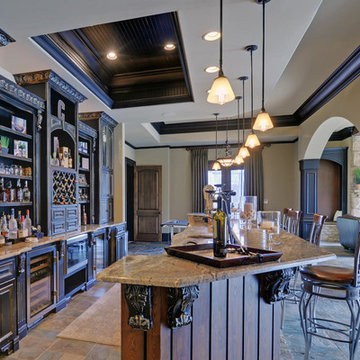
アトランタにある広いラスティックスタイルのおしゃれな着席型バー (ll型、レイズドパネル扉のキャビネット、ヴィンテージ仕上げキャビネット、御影石カウンター、スレートの床、マルチカラーの床) の写真
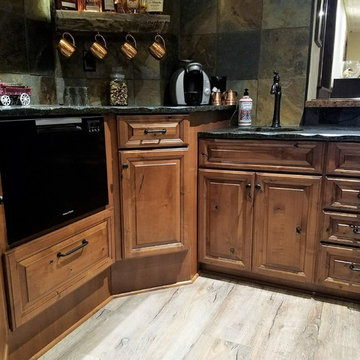
他の地域にあるお手頃価格の中くらいなラスティックスタイルのおしゃれなウェット バー (ll型、アンダーカウンターシンク、レイズドパネル扉のキャビネット、中間色木目調キャビネット、御影石カウンター、マルチカラーのキッチンパネル、スレートのキッチンパネル、クッションフロア、マルチカラーの床) の写真
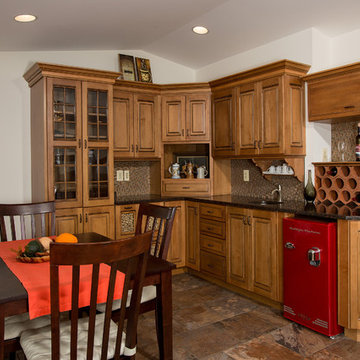
Cabinets upcycled from showroom display to wine bar and guest quarters kitchenette . Photos by: Greg Hadley
ワシントンD.C.にある小さなトラディショナルスタイルのおしゃれなウェット バー (L型、アンダーカウンターシンク、レイズドパネル扉のキャビネット、ヴィンテージ仕上げキャビネット、御影石カウンター、ベージュキッチンパネル、淡色無垢フローリング、マルチカラーの床、モザイクタイルのキッチンパネル) の写真
ワシントンD.C.にある小さなトラディショナルスタイルのおしゃれなウェット バー (L型、アンダーカウンターシンク、レイズドパネル扉のキャビネット、ヴィンテージ仕上げキャビネット、御影石カウンター、ベージュキッチンパネル、淡色無垢フローリング、マルチカラーの床、モザイクタイルのキッチンパネル) の写真
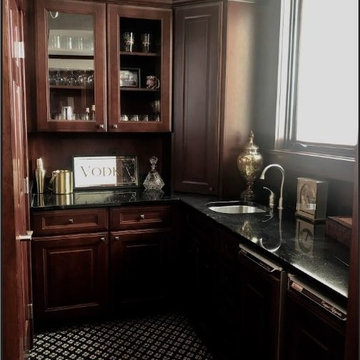
Within home office in downstairs level, glass door cabinets, corner cabinets, ice maker, mini refrigerator, sink, closet, wood crown molding
ミネアポリスにある高級な中くらいなトランジショナルスタイルのおしゃれなウェット バー (アンダーカウンターシンク、御影石カウンター、黒いキッチンカウンター、L型、レイズドパネル扉のキャビネット、濃色木目調キャビネット、カーペット敷き、マルチカラーの床) の写真
ミネアポリスにある高級な中くらいなトランジショナルスタイルのおしゃれなウェット バー (アンダーカウンターシンク、御影石カウンター、黒いキッチンカウンター、L型、レイズドパネル扉のキャビネット、濃色木目調キャビネット、カーペット敷き、マルチカラーの床) の写真
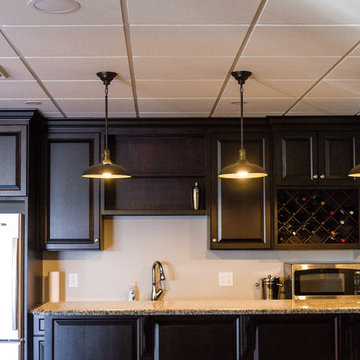
Lutography
他の地域にあるラグジュアリーな中くらいなモダンスタイルのおしゃれな着席型バー (ll型、ドロップインシンク、レイズドパネル扉のキャビネット、黒いキャビネット、御影石カウンター、クッションフロア、マルチカラーの床、マルチカラーのキッチンカウンター) の写真
他の地域にあるラグジュアリーな中くらいなモダンスタイルのおしゃれな着席型バー (ll型、ドロップインシンク、レイズドパネル扉のキャビネット、黒いキャビネット、御影石カウンター、クッションフロア、マルチカラーの床、マルチカラーのキッチンカウンター) の写真
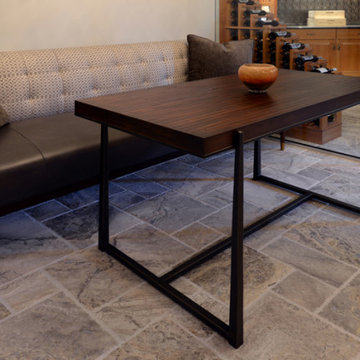
Home Bar/Entertainment Area. Custom banquette seating upholstered with leather seat and contrast fabric inside back. Custom pub table is a weathered black iron base and hand-planed solid wood top. Designed to fill the nook area and offer intimate seating for 3 to 4 people. Refrigerated wine room on right is temperature controlled.
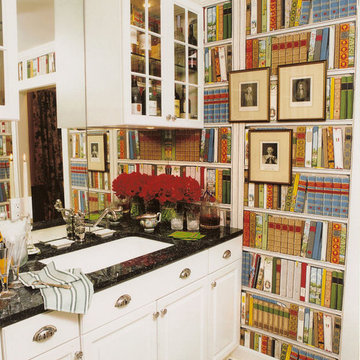
ニューヨークにある中くらいなエクレクティックスタイルのおしゃれなウェット バー (I型、アンダーカウンターシンク、レイズドパネル扉のキャビネット、白いキャビネット、御影石カウンター、磁器タイルの床、マルチカラーの床、黒いキッチンカウンター) の写真
ホームバー (ルーバー扉のキャビネット、レイズドパネル扉のキャビネット、御影石カウンター、タイルカウンター、マルチカラーの床) の写真
1