ホームバー (ルーバー扉のキャビネット、レイズドパネル扉のキャビネット、コンクリートカウンター、御影石カウンター) の写真
絞り込み:
資材コスト
並び替え:今日の人気順
写真 101〜120 枚目(全 2,065 枚)
1/5
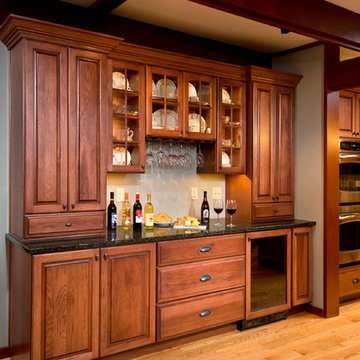
RANDALL PERRY for BELLAMY CONSTRUCTION
ボストンにある高級な中くらいなトラディショナルスタイルのおしゃれなウェット バー (I型、シンクなし、レイズドパネル扉のキャビネット、中間色木目調キャビネット、御影石カウンター、淡色無垢フローリング、茶色い床) の写真
ボストンにある高級な中くらいなトラディショナルスタイルのおしゃれなウェット バー (I型、シンクなし、レイズドパネル扉のキャビネット、中間色木目調キャビネット、御影石カウンター、淡色無垢フローリング、茶色い床) の写真

Floating shelves are sitting in front of a mirrored backsplash that helps reflect the light and make the space feel bigger than it is. Shallow bar height cabinets are below and offer more storage for liquor bottles. A raised countertop on the great room area offers seating for four.
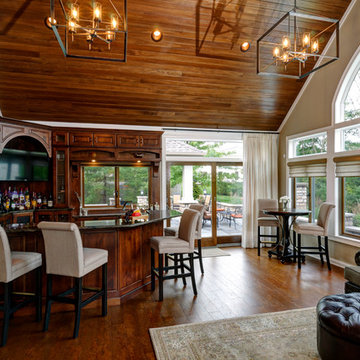
Dave Fox Design Build Remodelers
This room addition encompasses many uses for these homeowners. From great room, to sunroom, to parlor, and gathering/entertaining space; it’s everything they were missing, and everything they desired. This multi-functional room leads out to an expansive outdoor living space complete with a full working kitchen, fireplace, and large covered dining space. The vaulted ceiling in this room gives a dramatic feel, while the stained pine keeps the room cozy and inviting. The large windows bring the outside in with natural light and expansive views of the manicured landscaping.

ミルウォーキーにある高級な中くらいなトラディショナルスタイルのおしゃれな着席型バー (ll型、アンダーカウンターシンク、レイズドパネル扉のキャビネット、中間色木目調キャビネット、御影石カウンター、トラバーチンの床、ベージュの床、茶色いキッチンカウンター) の写真
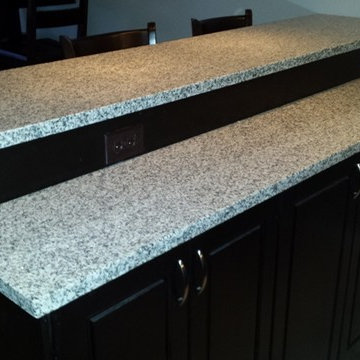
Plenty of under bar work space and storage.
セントルイスにあるお手頃価格の小さなコンテンポラリースタイルのおしゃれな着席型バー (I型、アンダーカウンターシンク、レイズドパネル扉のキャビネット、黒いキャビネット、御影石カウンター、磁器タイルの床) の写真
セントルイスにあるお手頃価格の小さなコンテンポラリースタイルのおしゃれな着席型バー (I型、アンダーカウンターシンク、レイズドパネル扉のキャビネット、黒いキャビネット、御影石カウンター、磁器タイルの床) の写真
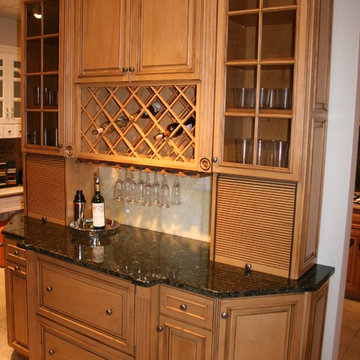
ニューヨークにある広いトラディショナルスタイルのおしゃれなホームバー (L型、アンダーカウンターシンク、レイズドパネル扉のキャビネット、濃色木目調キャビネット、御影石カウンター、ベージュキッチンパネル、石タイルのキッチンパネル、セラミックタイルの床) の写真
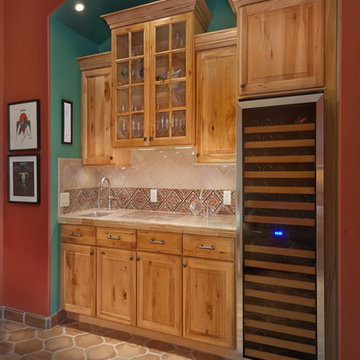
Robin Stancliff
フェニックスにあるラグジュアリーな巨大なサンタフェスタイルのおしゃれなウェット バー (アンダーカウンターシンク、レイズドパネル扉のキャビネット、淡色木目調キャビネット、御影石カウンター、マルチカラーのキッチンパネル、テラコッタタイルのキッチンパネル、テラコッタタイルの床) の写真
フェニックスにあるラグジュアリーな巨大なサンタフェスタイルのおしゃれなウェット バー (アンダーカウンターシンク、レイズドパネル扉のキャビネット、淡色木目調キャビネット、御影石カウンター、マルチカラーのキッチンパネル、テラコッタタイルのキッチンパネル、テラコッタタイルの床) の写真
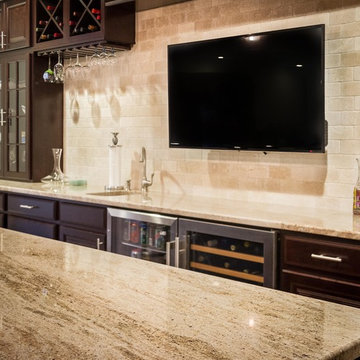
We designed this large, elegant basement bar area for our customer who wanted to enjoy the space entertaining family and friends. The long, single-wall bar features a tumble stone back-splash, 2 refrigerators, a trash bin, glassed 42 inch uppers to display the customer's beautiful glassware collection, and 18 inch cabinets above for additional storage. All are topped off with 4 piece crown detail. The large island provides ample space for guests to enjoy refreshments, watch TV and play games.
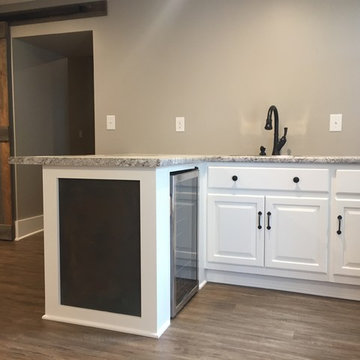
This project is in the final stages. The basement is finished with a den, bedroom, full bathroom and spacious laundry room. New living spaces have been created upstairs. The kitchen has come alive with white cabinets, new countertops, a farm sink and a brick backsplash. The mudroom was incorporated at the garage entrance with a storage bench and beadboard accents. Industrial and vintage lighting, a barn door, a mantle with restored wood and metal cabinet inlays all add to the charm of the farm house remodel. DREAM. BUILD. LIVE. www.smartconstructionhomes.com
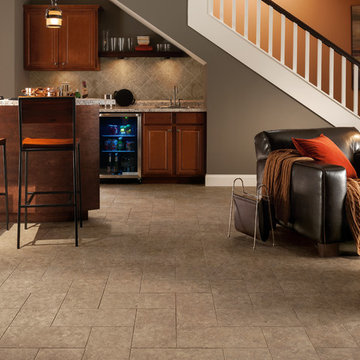
他の地域にあるお手頃価格の中くらいなトランジショナルスタイルのおしゃれなウェット バー (I型、ドロップインシンク、レイズドパネル扉のキャビネット、中間色木目調キャビネット、御影石カウンター、グレーのキッチンパネル、セラミックタイルのキッチンパネル、トラバーチンの床) の写真
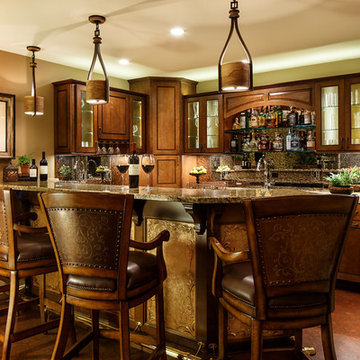
Bar area done in warm tones. Faux painting beneath top of bar with speciality lighting.
Photo by David Keith
ワシントンD.C.にある中くらいなトランジショナルスタイルのおしゃれな着席型バー (L型、レイズドパネル扉のキャビネット、中間色木目調キャビネット、御影石カウンター、マルチカラーのキッチンパネル、石スラブのキッチンパネル、コルクフローリング) の写真
ワシントンD.C.にある中くらいなトランジショナルスタイルのおしゃれな着席型バー (L型、レイズドパネル扉のキャビネット、中間色木目調キャビネット、御影石カウンター、マルチカラーのキッチンパネル、石スラブのキッチンパネル、コルクフローリング) の写真

Custom Wet Bar Area
MLC Interiors
35 Old Farm Road
Basking Ridge, NJ 07920
ニューヨークにある高級な小さなトラディショナルスタイルのおしゃれなウェット バー (I型、アンダーカウンターシンク、レイズドパネル扉のキャビネット、青いキャビネット、御影石カウンター、無垢フローリング、茶色い床) の写真
ニューヨークにある高級な小さなトラディショナルスタイルのおしゃれなウェット バー (I型、アンダーカウンターシンク、レイズドパネル扉のキャビネット、青いキャビネット、御影石カウンター、無垢フローリング、茶色い床) の写真
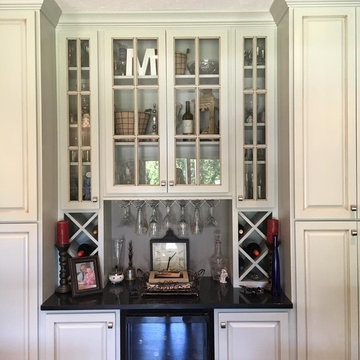
他の地域にある中くらいなトラディショナルスタイルのおしゃれなウェット バー (I型、シンクなし、レイズドパネル扉のキャビネット、白いキャビネット、御影石カウンター、濃色無垢フローリング) の写真
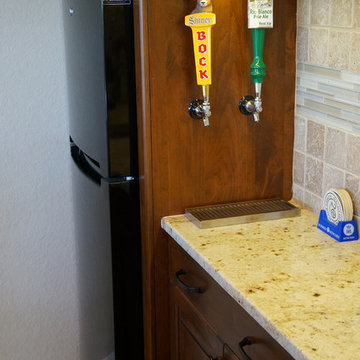
オースティンにある高級な広いトランジショナルスタイルのおしゃれなウェット バー (I型、アンダーカウンターシンク、レイズドパネル扉のキャビネット、濃色木目調キャビネット、御影石カウンター、ベージュキッチンパネル、石タイルのキッチンパネル、磁器タイルの床) の写真
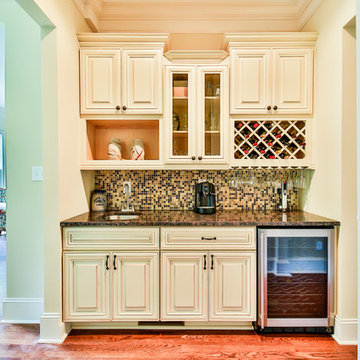
アトランタにあるお手頃価格の小さなトラディショナルスタイルのおしゃれなウェット バー (I型、アンダーカウンターシンク、レイズドパネル扉のキャビネット、白いキャビネット、御影石カウンター、マルチカラーのキッチンパネル、モザイクタイルのキッチンパネル、淡色無垢フローリング、茶色い床) の写真
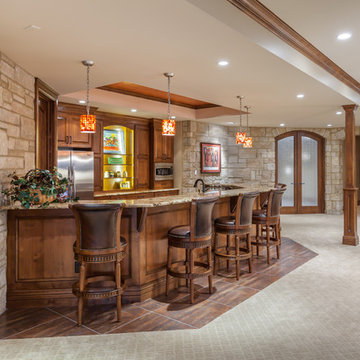
Michael deLeon Photography
デンバーにあるラスティックスタイルのおしゃれな着席型バー (レイズドパネル扉のキャビネット、中間色木目調キャビネット、御影石カウンター、マルチカラーのキッチンパネル、磁器タイルの床) の写真
デンバーにあるラスティックスタイルのおしゃれな着席型バー (レイズドパネル扉のキャビネット、中間色木目調キャビネット、御影石カウンター、マルチカラーのキッチンパネル、磁器タイルの床) の写真
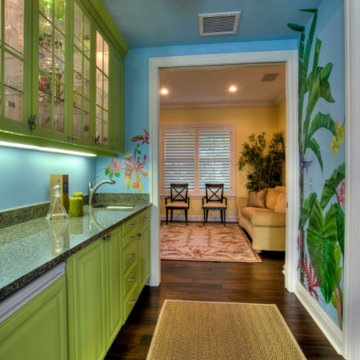
タンパにある高級な中くらいなトロピカルスタイルのおしゃれなウェット バー (I型、アンダーカウンターシンク、レイズドパネル扉のキャビネット、緑のキャビネット、御影石カウンター、濃色無垢フローリング、茶色い床、マルチカラーのキッチンカウンター) の写真
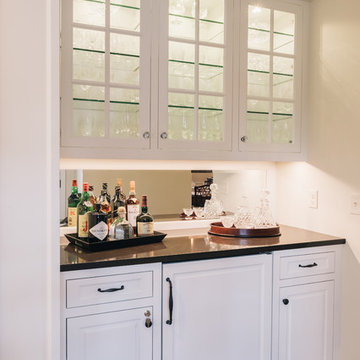
ミネアポリスにある高級な小さなトラディショナルスタイルのおしゃれなウェット バー (I型、シンクなし、レイズドパネル扉のキャビネット、白いキャビネット、御影石カウンター、ミラータイルのキッチンパネル、濃色無垢フローリング) の写真
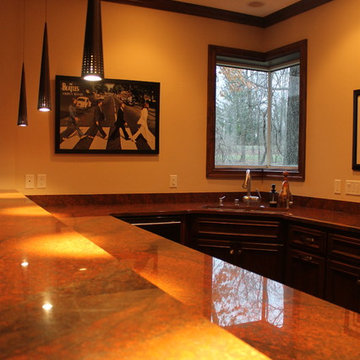
Lower Level Bar with (profile) Flat-Eased (stone) Red Dragon Granite Countertops
ミルウォーキーにあるラグジュアリーな巨大なトラディショナルスタイルのおしゃれな着席型バー (コの字型、レイズドパネル扉のキャビネット、濃色木目調キャビネット、御影石カウンター、石スラブのキッチンパネル) の写真
ミルウォーキーにあるラグジュアリーな巨大なトラディショナルスタイルのおしゃれな着席型バー (コの字型、レイズドパネル扉のキャビネット、濃色木目調キャビネット、御影石カウンター、石スラブのキッチンパネル) の写真

Dave Fox Design Build Remodelers
This room addition encompasses many uses for these homeowners. From great room, to sunroom, to parlor, and gathering/entertaining space; it’s everything they were missing, and everything they desired. This multi-functional room leads out to an expansive outdoor living space complete with a full working kitchen, fireplace, and large covered dining space. The vaulted ceiling in this room gives a dramatic feel, while the stained pine keeps the room cozy and inviting. The large windows bring the outside in with natural light and expansive views of the manicured landscaping.
ホームバー (ルーバー扉のキャビネット、レイズドパネル扉のキャビネット、コンクリートカウンター、御影石カウンター) の写真
6