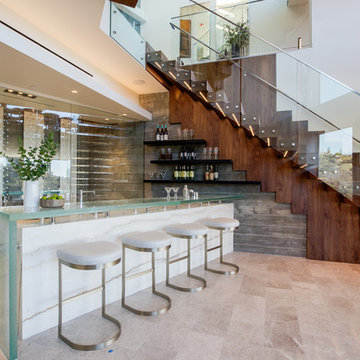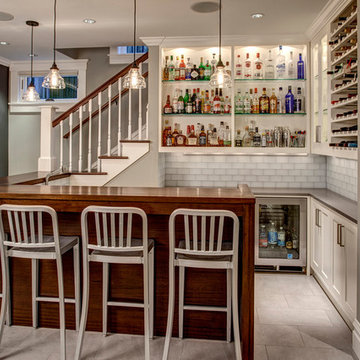ホームバー (ルーバー扉のキャビネット、オープンシェルフ、L型) の写真
絞り込み:
資材コスト
並び替え:今日の人気順
写真 21〜40 枚目(全 227 枚)
1/4
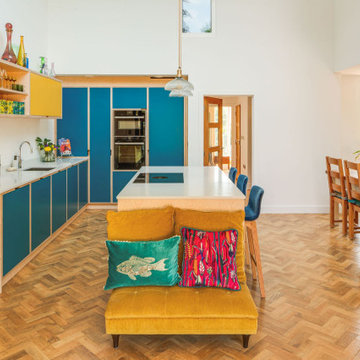
A vibrant and playful L-shaped blue plywood Kitchen with bespoke integrated handles makes this contemporary kitchen a unique space.
Within the central kitchen island sits a Bora hob, making it easier to socialise (or catch up on your favourite TV program) when cooking.
The kitchen’s design is continued with a custom kitchen table bench and cork TV unit.
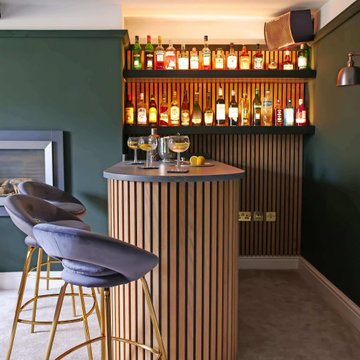
This was a fun lockdown project! We created the clients a sophisticated entertainment room where they could relax once the kids were in bed. Fit with a fully functioning bar area, we also constructed a personalised DJ booth for the clients’ music decks and plenty records and installed disco lighting to run in sync with the music.
And, so sound couldn’t travel through the rest of the house, we fitted acoustic lined curtains and used acoustic oak cladding as a focal feature on the walls… There’s something so satisfying about creating a beautiful design that is secretly functional too!
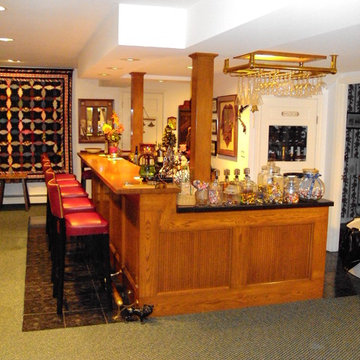
ニューヨークにある中くらいなトラディショナルスタイルのおしゃれな着席型バー (L型、オープンシェルフ、中間色木目調キャビネット、クオーツストーンカウンター、カーペット敷き、グレーの床) の写真
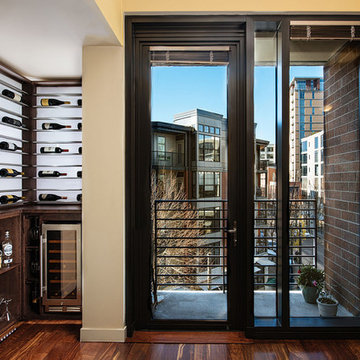
Our latest custom wine room project is proof that you don’t need a country estate (or even a full-size room) to store your wine in style. Our clients in this small, but swanky condo in Portland’s Pearl District had just a tiny corner of space to work with. Tucked in between the fireplace and floor-to-ceiling terrace doors, we transformed this formerly awkward and unused storage space into a showstopper of a home wine and cocktail bar.

This 5,600 sq ft. custom home is a blend of industrial and organic design elements, with a color palette of grey, black, and hints of metallics. It’s a departure from the traditional French country esthetic of the neighborhood. Especially, the custom game room bar. The homeowners wanted a fun ‘industrial’ space that was far different from any other home bar they had seen before. Through several sketches, the bar design was conceptualized by senior designer, Ayca Stiffel and brought to life by two talented artisans: Alberto Bonomi and Jim Farris. It features metalwork on the foot bar, bar front, and frame all clad in Corten Steel and a beautiful walnut counter with a live edge top. The sliding doors are constructed from raw steel with brass wire mesh inserts and glide over open metal shelving for customizable storage space. Matte black finishes and brass mesh accents pair with soapstone countertops, leather barstools, brick, and glass. Porcelain floor tiles are placed in a geometric design to anchor the bar area within the game room space. Every element is unique and tailored to our client’s personal style; creating a space that is both edgy, sophisticated, and welcoming.

カンザスシティにあるラグジュアリーな広いコンテンポラリースタイルのおしゃれな着席型バー (オープンシェルフ、黒いキャビネット、マルチカラーのキッチンパネル、無垢フローリング、茶色い床、マルチカラーのキッチンカウンター、L型、アンダーカウンターシンク、御影石カウンター、石スラブのキッチンパネル) の写真
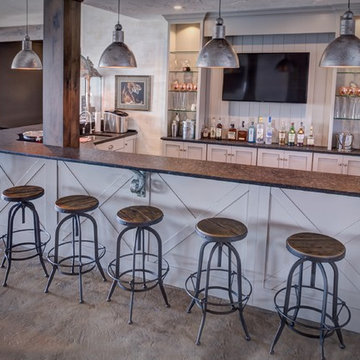
Interior Design and home furnishings by Laura Sirpilla Bosworth, Laura of Pembroke, Inc
Lighting and home furnishings available through Laura of Pembroke, 330-477-4455 or visit www.lauraofpembroke.com for details

This French Villa wet bar features unique wall art above the fully stocked glass shelving for beverages. Three silver velvet bar stools match the steel-colored countertops adding to the overall industrial look of the bar.
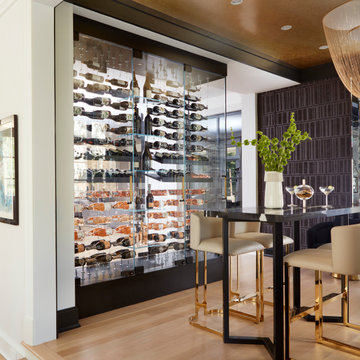
A DEANE client returned in 2022 for an update to their kitchen remodel project from 2006. This incredible transformation was driven by the desire to create a glamorous space for entertaining. Taking the space that used to be an office, walls were taken down to allow the new bar and tasting table to be integrated into the kitchen and living area. A climate-controlled glass wine cabinet with knurled brass handles elegantly displays bottles and defines the space while still allowing it to feel light and airy. The bar boasts door-style “wave” cabinets in high-gloss black lacquer that seamlessly conceal beverage and bottle storage drawers and an ice maker. The open shelving with integrated LED lighting and satin brass edging anchor the marble countertop.
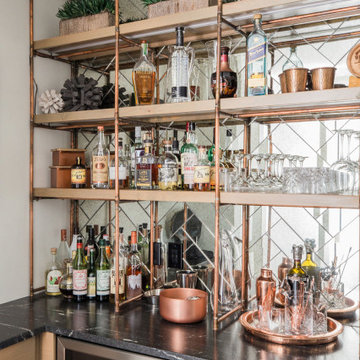
デンバーにあるお手頃価格の小さなトランジショナルスタイルのおしゃれなホームバー (L型、御影石カウンター、ミラータイルのキッチンパネル、黒いキッチンカウンター、シンクなし、オープンシェルフ) の写真
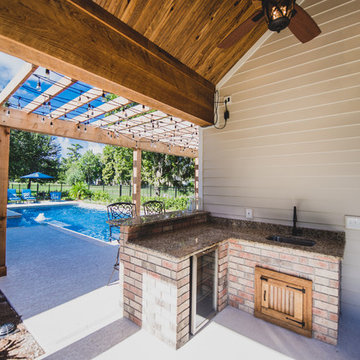
LazyEye Photography
ニューオリンズにある小さなトラディショナルスタイルのおしゃれな着席型バー (御影石カウンター、L型、アンダーカウンターシンク、ルーバー扉のキャビネット、中間色木目調キャビネット、ベージュキッチンパネル、石スラブのキッチンパネル、コンクリートの床) の写真
ニューオリンズにある小さなトラディショナルスタイルのおしゃれな着席型バー (御影石カウンター、L型、アンダーカウンターシンク、ルーバー扉のキャビネット、中間色木目調キャビネット、ベージュキッチンパネル、石スラブのキッチンパネル、コンクリートの床) の写真
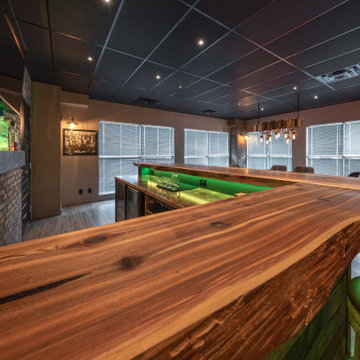
A close friend of one of our owners asked for some help, inspiration, and advice in developing an area in the mezzanine level of their commercial office/shop so that they could entertain friends, family, and guests. They wanted a bar area, a poker area, and seating area in a large open lounge space. So although this was not a full-fledged Four Elements project, it involved a Four Elements owner's design ideas and handiwork, a few Four Elements sub-trades, and a lot of personal time to help bring it to fruition. You will recognize similar design themes as used in the Four Elements office like barn-board features, live edge wood counter-tops, and specialty LED lighting seen in many of our projects. And check out the custom poker table and beautiful rope/beam light fixture constructed by our very own Peter Russell. What a beautiful and cozy space!
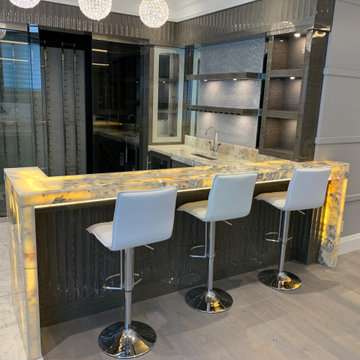
バンクーバーにある高級な中くらいなモダンスタイルのおしゃれなウェット バー (L型、アンダーカウンターシンク、オープンシェルフ、中間色木目調キャビネット、オニキスカウンター、磁器タイルの床) の写真
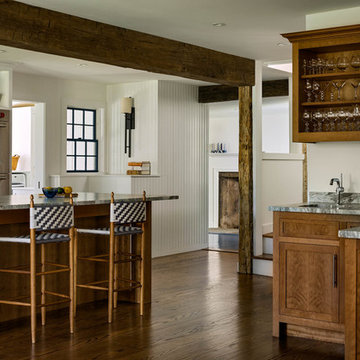
Rob Karosis: Photographer
ブリッジポートにある高級な広いエクレクティックスタイルのおしゃれなウェット バー (L型、アンダーカウンターシンク、オープンシェルフ、中間色木目調キャビネット、御影石カウンター、無垢フローリング、茶色い床) の写真
ブリッジポートにある高級な広いエクレクティックスタイルのおしゃれなウェット バー (L型、アンダーカウンターシンク、オープンシェルフ、中間色木目調キャビネット、御影石カウンター、無垢フローリング、茶色い床) の写真
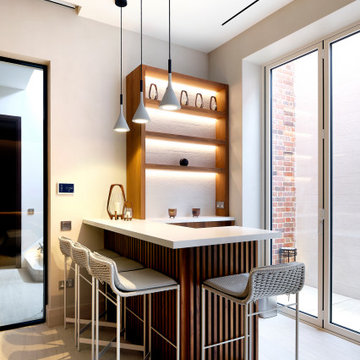
Beautiful bespoke bar within the swimming pool area. Teak slats surround the front and sides to contrast warmly against the neutral limestone and polished plaster walls while still being suitable within wet areas.
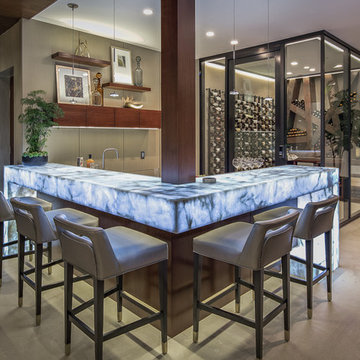
オレンジカウンティにあるコンテンポラリースタイルのおしゃれな着席型バー (L型、ベージュの床、オープンシェルフ、濃色木目調キャビネット、オニキスカウンター、コンクリートの床) の写真

The Foundry is a locally owned and operated nonprofit company, We were privileged to work with them in finishing the Coffee and Bar Space. With specific design and functions, we helped create a workable space with function and design.

デンバーにある高級な中くらいなモダンスタイルのおしゃれなウェット バー (L型、アンダーカウンターシンク、オープンシェルフ、黒いキャビネット、クオーツストーンカウンター、赤いキッチンパネル、ガラス板のキッチンパネル、淡色無垢フローリング、ベージュの床、グレーのキッチンカウンター) の写真
ホームバー (ルーバー扉のキャビネット、オープンシェルフ、L型) の写真
2
