ホームバー (ルーバー扉のキャビネット、オープンシェルフ、落し込みパネル扉のキャビネット、御影石カウンター、淡色無垢フローリング) の写真
絞り込み:
資材コスト
並び替え:今日の人気順
写真 1〜20 枚目(全 106 枚)

オースティンにあるトランジショナルスタイルのおしゃれなウェット バー (L型、アンダーカウンターシンク、落し込みパネル扉のキャビネット、濃色木目調キャビネット、御影石カウンター、茶色いキッチンパネル、セラミックタイルのキッチンパネル、淡色無垢フローリング、茶色いキッチンカウンター) の写真
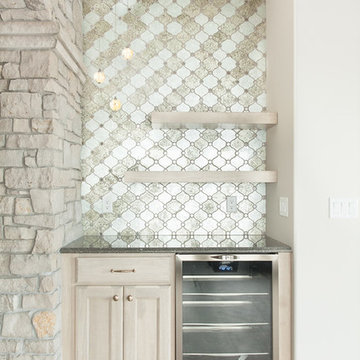
他の地域にあるお手頃価格の小さなコンテンポラリースタイルのおしゃれなホームバー (I型、シンクなし、淡色木目調キャビネット、御影石カウンター、グレーのキッチンパネル、淡色無垢フローリング、落し込みパネル扉のキャビネット) の写真

他の地域にあるお手頃価格の小さなトラディショナルスタイルのおしゃれなウェット バー (I型、アンダーカウンターシンク、落し込みパネル扉のキャビネット、中間色木目調キャビネット、御影石カウンター、マルチカラーのキッチンパネル、ボーダータイルのキッチンパネル、淡色無垢フローリング、茶色い床) の写真

This client loves everything about the color brown and dark rich colored woods. We created the feeling and look of Tuscany with its dark earth tones and green hillsides. We also took a boring lifeless corner wall soffit and turned it into a rustic beautiful wine bar with storage and beautiful counter space. The exterior of home was restuccoed and castle rock added. Vignettes helped them with the shaping and location of new outdoor hard scape, and where to apply the beautiful stone. At Vignettes not only can we help you with the interior but also help you to achieve the perfect flow from outdoor to indoor.

An enchanting mix of materials highlights this 2,500-square-foot design. A light-filled center entrance connects the main living areas on the roomy first floor with an attached two-car garage in this inviting, four bedroom, five-and-a-half bath abode. A large fireplace warms the hearth room, which is open to the dining and sitting areas. Nearby are a screened-in porch and a family-friendly kitchen. Upstairs are two bedrooms, a great room and bunk room; downstairs you’ll find a traditional gathering room, exercise area and guest bedroom.

ボストンにある高級な広いカントリー風のおしゃれなホームバー (ll型、ドロップインシンク、落し込みパネル扉のキャビネット、ヴィンテージ仕上げキャビネット、御影石カウンター、淡色無垢フローリング、グレーのキッチンパネル) の写真

Wiff Harmer
ナッシュビルにある高級な中くらいなトラディショナルスタイルのおしゃれなウェット バー (I型、アンダーカウンターシンク、落し込みパネル扉のキャビネット、白いキャビネット、御影石カウンター、ベージュキッチンパネル、ガラスタイルのキッチンパネル、淡色無垢フローリング) の写真
ナッシュビルにある高級な中くらいなトラディショナルスタイルのおしゃれなウェット バー (I型、アンダーカウンターシンク、落し込みパネル扉のキャビネット、白いキャビネット、御影石カウンター、ベージュキッチンパネル、ガラスタイルのキッチンパネル、淡色無垢フローリング) の写真

Our clients had this beautiful idea of creating a space that's as welcoming as it is timeless, where every family gathering feels special, and every room invites you in. Picture a kitchen that's not just for cooking but for connecting, where family baking contests and meals turn into cherished memories. This heart of the home seamlessly flows into the dining and living areas, creating an open, inviting space for everyone to enjoy together.
We didn't overlook the essentials – the office and laundry room are designed to keep life running smoothly while keeping you part of the family's daily hustle and bustle.
The kids' rooms? We planned them with an eye on the future, choosing designs that will age gracefully as they do. The basement has been reimagined as a versatile sanctuary, perfect for both relaxation and entertainment, balancing rustic charm with a touch of elegance. The master suite is your personal retreat, leading to a peaceful outdoor area ideal for quiet moments. Its bathroom transforms your daily routine into a spa-like experience, blending luxury with tranquility.
In essence, we've woven together each space to not just tell our clients' stories but enrich their daily lives with beauty, functionality, and a little outdoor magic. It's all about creating a home that grows and evolves with them. How's that for a place to call home?
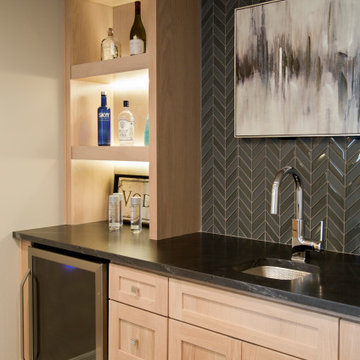
カンザスシティにある高級な広いシャビーシック調のおしゃれな着席型バー (ll型、アンダーカウンターシンク、落し込みパネル扉のキャビネット、淡色木目調キャビネット、御影石カウンター、黒いキッチンパネル、セラミックタイルのキッチンパネル、淡色無垢フローリング、茶色い床、黒いキッチンカウンター) の写真
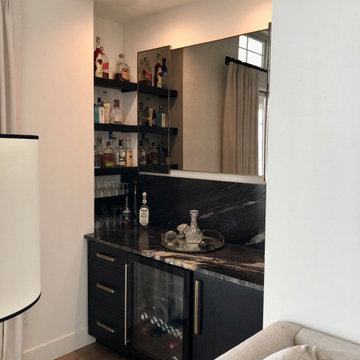
This small space provided an opportunity to build in a cozy bar off the Family Room. Built in shelving inside the niche keeps the bottles less visible but plenty of storage. Leathered Black Titanium Granite is an elegant statement for the bar countertop and backsplash
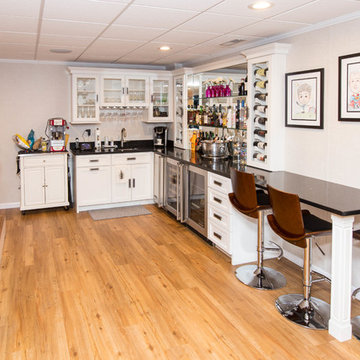
This Connecticut basement was once dark and dreary, making for a very unwelcoming and uncomfortable space for the family involved. We transformed the space into a beautiful, inviting area that everyone in the family could enjoy!
Give us a call for your free estimate today!
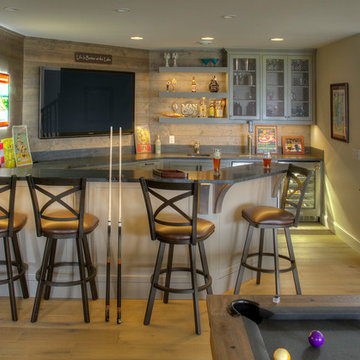
ミネアポリスにある中くらいなトラディショナルスタイルのおしゃれな着席型バー (コの字型、アンダーカウンターシンク、オープンシェルフ、黒いキャビネット、御影石カウンター、木材のキッチンパネル、淡色無垢フローリング、グレーのキッチンカウンター) の写真
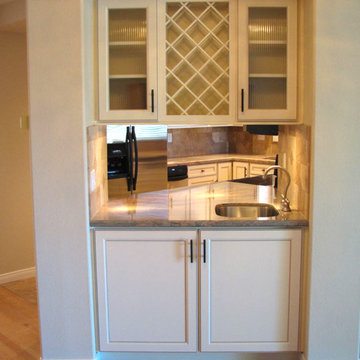
サンディエゴにある小さなトラディショナルスタイルのおしゃれなウェット バー (白いキャビネット、御影石カウンター、茶色いキッチンパネル、セラミックタイルのキッチンパネル、淡色無垢フローリング、茶色い床、コの字型、アンダーカウンターシンク、落し込みパネル扉のキャビネット) の写真

HGTV Smart Home 2013 by Glenn Layton Homes, Jacksonville Beach, Florida.
ジャクソンビルにあるラグジュアリーな巨大なトロピカルスタイルのおしゃれなホームバー (アンダーカウンターシンク、白いキャビネット、御影石カウンター、白いキッチンパネル、落し込みパネル扉のキャビネット、淡色無垢フローリング、茶色い床) の写真
ジャクソンビルにあるラグジュアリーな巨大なトロピカルスタイルのおしゃれなホームバー (アンダーカウンターシンク、白いキャビネット、御影石カウンター、白いキッチンパネル、落し込みパネル扉のキャビネット、淡色無垢フローリング、茶色い床) の写真

FX Home Tours
Interior Design: Osmond Design
ソルトレイクシティにある高級な中くらいなトランジショナルスタイルのおしゃれな着席型バー (I型、アンダーカウンターシンク、落し込みパネル扉のキャビネット、淡色無垢フローリング、黒いキャビネット、御影石カウンター、白いキッチンパネル、レンガのキッチンパネル、茶色い床、黒いキッチンカウンター) の写真
ソルトレイクシティにある高級な中くらいなトランジショナルスタイルのおしゃれな着席型バー (I型、アンダーカウンターシンク、落し込みパネル扉のキャビネット、淡色無垢フローリング、黒いキャビネット、御影石カウンター、白いキッチンパネル、レンガのキッチンパネル、茶色い床、黒いキッチンカウンター) の写真
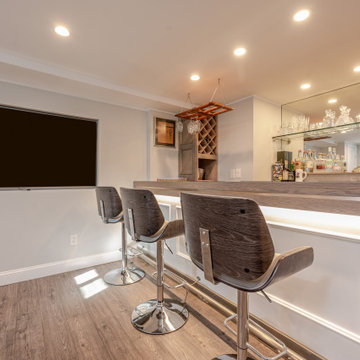
Exquisite Home Bar and Media Room with Custom Designed and Built Wet Bar and Refrigeration system.
ニューヨークにある高級な中くらいなコンテンポラリースタイルのおしゃれな着席型バー (L型、アンダーカウンターシンク、落し込みパネル扉のキャビネット、白いキャビネット、御影石カウンター、ミラータイルのキッチンパネル、淡色無垢フローリング、ベージュの床、ベージュのキッチンカウンター) の写真
ニューヨークにある高級な中くらいなコンテンポラリースタイルのおしゃれな着席型バー (L型、アンダーカウンターシンク、落し込みパネル扉のキャビネット、白いキャビネット、御影石カウンター、ミラータイルのキッチンパネル、淡色無垢フローリング、ベージュの床、ベージュのキッチンカウンター) の写真

This storm grey kitchen on Cape Cod was designed by Gail of White Wood Kitchens. The cabinets are all plywood with soft close hinges made by UltraCraft Cabinetry. The doors are a Lauderdale style constructed from Red Birch with a Storm Grey stained finish. The island countertop is a Fantasy Brown granite while the perimeter of the kitchen is an Absolute Black Leathered. The wet bar has a Thunder Grey Silestone countertop. The island features shelves for cookbooks and there are many unique storage features in the kitchen and the wet bar to optimize the space and functionality of the kitchen. Builder: Barnes Custom Builders
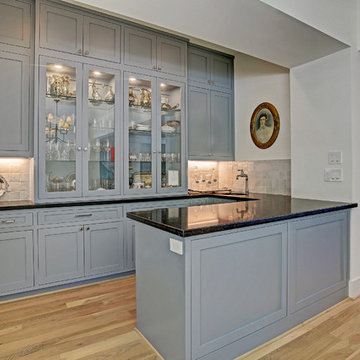
ヒューストンにある高級な広いトランジショナルスタイルのおしゃれなウェット バー (コの字型、アンダーカウンターシンク、落し込みパネル扉のキャビネット、青いキャビネット、御影石カウンター、ベージュキッチンパネル、トラバーチンのキッチンパネル、淡色無垢フローリング、茶色い床、黒いキッチンカウンター) の写真
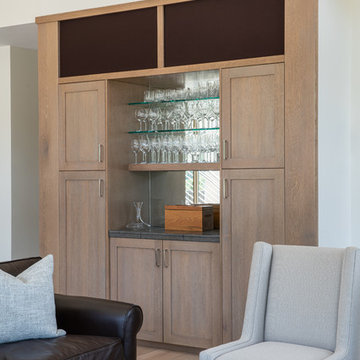
ボイシにある中くらいなトランジショナルスタイルのおしゃれなホームバー (I型、落し込みパネル扉のキャビネット、淡色木目調キャビネット、御影石カウンター、ミラータイルのキッチンパネル、淡色無垢フローリング、ベージュの床、グレーのキッチンカウンター) の写真

カンザスシティにある高級な広いシャビーシック調のおしゃれな着席型バー (ll型、アンダーカウンターシンク、落し込みパネル扉のキャビネット、淡色木目調キャビネット、御影石カウンター、黒いキッチンパネル、セラミックタイルのキッチンパネル、淡色無垢フローリング、茶色い床、黒いキッチンカウンター) の写真
ホームバー (ルーバー扉のキャビネット、オープンシェルフ、落し込みパネル扉のキャビネット、御影石カウンター、淡色無垢フローリング) の写真
1