広いホームバー (ガラス扉のキャビネット) の写真
絞り込み:
資材コスト
並び替え:今日の人気順
写真 21〜40 枚目(全 656 枚)
1/3

This elegant butler’s pantry links the new formal dining room and kitchen, providing space for serving food and drinks. Unique materials like mirror tile and leather wallpaper were used to add interest. LED lights are mounted behind the wine wall to give it a subtle glow.
Contractor: Momentum Construction LLC
Photographer: Laura McCaffery Photography
Interior Design: Studio Z Architecture
Interior Decorating: Sarah Finnane Design

Bright, fresh and loaded with detail. This 1990’s kitchen has undergone a great transformation. The newly remodeled kitchen features beautiful maple Bridgeport Recessed Brookhaven cabinetry in an opaque Nordic White finish with Bridgeport recessed door style. The cabinets are stacked with glass uppers to the ceiling and topped with gorgeous crown molding. LED lighting was installed inside the cabinets to illuminate displayed glassware all the way around the perimeter. The white cabinets and granite Super White countertops are accented with a large scale gray subway tile backsplash. A large walk in pantry was also created. A wet bar with a custom wine rack and wine fridge just outside the kitchen in the dining and living area gives guest a gathering place out of cook’s way.
The mudroom/laundry room is directly off the kitchen and was reconfigured with a new, more functional layout and also features new Brookhaven cabinetry in fresh white. The entry area has new custom built cubbies for additional storage. A full size ironing board was installed and is perfectly concealed inside a pull out cabinet for great space efficiency and convenience. Kitchen and Laundry Room Renovation, Jeff Garland Photography
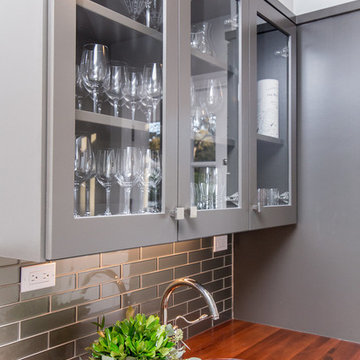
Builder: Oliver Custom Homes
Architect: Witt Architecture Office
Photographer: Casey Chapman Ross
オースティンにあるラグジュアリーな広いトランジショナルスタイルのおしゃれなウェット バー (I型、アンダーカウンターシンク、ガラス扉のキャビネット、グレーのキャビネット、木材カウンター、グレーのキッチンパネル、サブウェイタイルのキッチンパネル、無垢フローリング、茶色い床、茶色いキッチンカウンター) の写真
オースティンにあるラグジュアリーな広いトランジショナルスタイルのおしゃれなウェット バー (I型、アンダーカウンターシンク、ガラス扉のキャビネット、グレーのキャビネット、木材カウンター、グレーのキッチンパネル、サブウェイタイルのキッチンパネル、無垢フローリング、茶色い床、茶色いキッチンカウンター) の写真
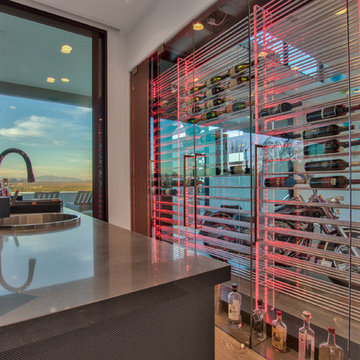
フェニックスにある広いモダンスタイルのおしゃれなウェット バー (ll型、ドロップインシンク、ガラス扉のキャビネット、淡色無垢フローリング、コンクリートカウンター、茶色い床、グレーのキッチンカウンター) の写真
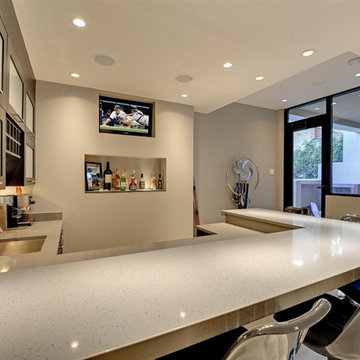
ミネアポリスにある広いコンテンポラリースタイルのおしゃれなホームバー (コの字型、アンダーカウンターシンク、ガラス扉のキャビネット、グレーのキャビネット、ベージュのキッチンカウンター) の写真
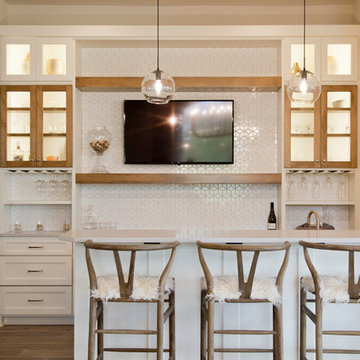
カンザスシティにある高級な広いモダンスタイルのおしゃれな着席型バー (ll型、ガラス扉のキャビネット、淡色木目調キャビネット、白いキッチンパネル、セラミックタイルのキッチンパネル、無垢フローリング、茶色い床、白いキッチンカウンター、アンダーカウンターシンク) の写真
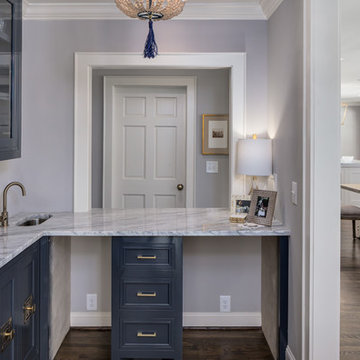
ナッシュビルにある広いトランジショナルスタイルのおしゃれなウェット バー (L型、アンダーカウンターシンク、ガラス扉のキャビネット、青いキャビネット、御影石カウンター、濃色無垢フローリング、茶色い床) の写真
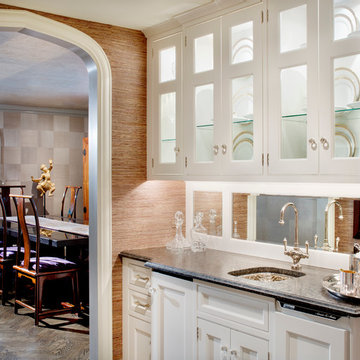
Wet bar and lots of storage in the butler's pantry.
Photographer: Michael Robinson
Architect: GTH Architects
シカゴにあるお手頃価格の広いトラディショナルスタイルのおしゃれなウェット バー (ll型、アンダーカウンターシンク、ガラス扉のキャビネット、白いキャビネット、御影石カウンター、ミラータイルのキッチンパネル、濃色無垢フローリング) の写真
シカゴにあるお手頃価格の広いトラディショナルスタイルのおしゃれなウェット バー (ll型、アンダーカウンターシンク、ガラス扉のキャビネット、白いキャビネット、御影石カウンター、ミラータイルのキッチンパネル、濃色無垢フローリング) の写真
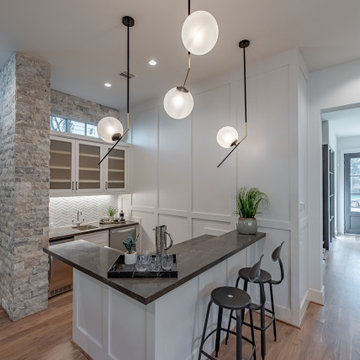
Contemporary Wet bar with herringbone backsplash, stone wall accent, and white wainscoting.
ヒューストンにある広いコンテンポラリースタイルのおしゃれなウェット バー (ガラス扉のキャビネット、白いキッチンパネル、黒いキッチンカウンター、L型、一体型シンク、白いキャビネット、珪岩カウンター、モザイクタイルのキッチンパネル、淡色無垢フローリング) の写真
ヒューストンにある広いコンテンポラリースタイルのおしゃれなウェット バー (ガラス扉のキャビネット、白いキッチンパネル、黒いキッチンカウンター、L型、一体型シンク、白いキャビネット、珪岩カウンター、モザイクタイルのキッチンパネル、淡色無垢フローリング) の写真
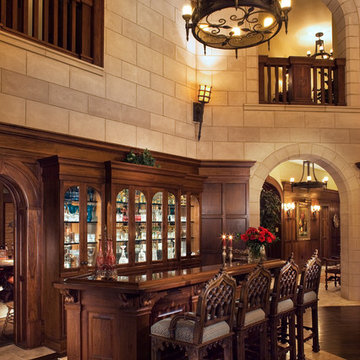
Peter Malinowski / InSite Architectural Photography
サンタバーバラにあるラグジュアリーな広いトラディショナルスタイルのおしゃれな着席型バー (ll型、濃色木目調キャビネット、木材カウンター、ガラス扉のキャビネット、濃色無垢フローリング) の写真
サンタバーバラにあるラグジュアリーな広いトラディショナルスタイルのおしゃれな着席型バー (ll型、濃色木目調キャビネット、木材カウンター、ガラス扉のキャビネット、濃色無垢フローリング) の写真
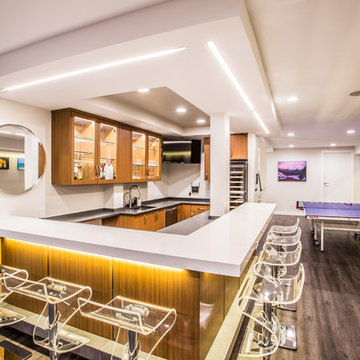
ニューヨークにある広いモダンスタイルのおしゃれな着席型バー (コの字型、アンダーカウンターシンク、ガラス扉のキャビネット、中間色木目調キャビネット、人工大理石カウンター、白いキッチンパネル、塗装フローリング、茶色い床) の写真

Today’s Vintage Farmhouse by KCS Estates is the perfect pairing of the elegance of simpler times with the sophistication of today’s design sensibility.
Nestled in Homestead Valley this home, located at 411 Montford Ave Mill Valley CA, is 3,383 square feet with 4 bedrooms and 3.5 bathrooms. And features a great room with vaulted, open truss ceilings, chef’s kitchen, private master suite, office, spacious family room, and lawn area. All designed with a timeless grace that instantly feels like home. A natural oak Dutch door leads to the warm and inviting great room featuring vaulted open truss ceilings flanked by a white-washed grey brick fireplace and chef’s kitchen with an over sized island.
The Farmhouse’s sliding doors lead out to the generously sized upper porch with a steel fire pit ideal for casual outdoor living. And it provides expansive views of the natural beauty surrounding the house. An elegant master suite and private home office complete the main living level.
411 Montford Ave Mill Valley CA
Presented by Melissa Crawford
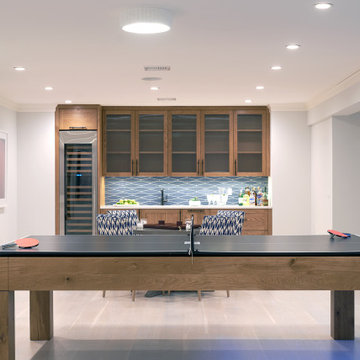
ニューヨークにある広いビーチスタイルのおしゃれなウェット バー (I型、アンダーカウンターシンク、ガラス扉のキャビネット、中間色木目調キャビネット、青いキッチンパネル、磁器タイルのキッチンパネル、ベージュの床、白いキッチンカウンター) の写真
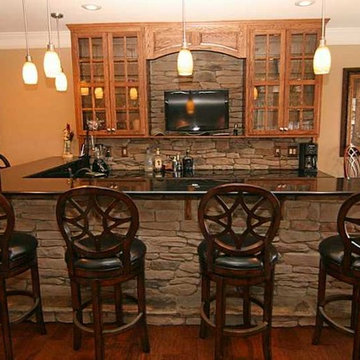
デンバーにある広いトランジショナルスタイルのおしゃれなホームバー (L型、ガラス扉のキャビネット、中間色木目調キャビネット、御影石カウンター、ベージュキッチンパネル、石スラブのキッチンパネル、無垢フローリング) の写真
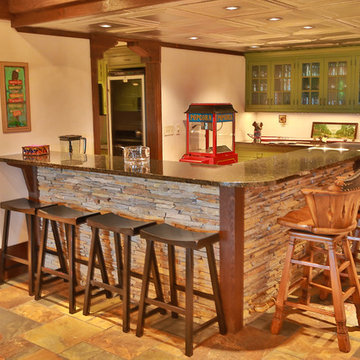
他の地域にある広いラスティックスタイルのおしゃれな着席型バー (L型、ガラス扉のキャビネット、緑のキャビネット、御影石カウンター、スレートの床) の写真
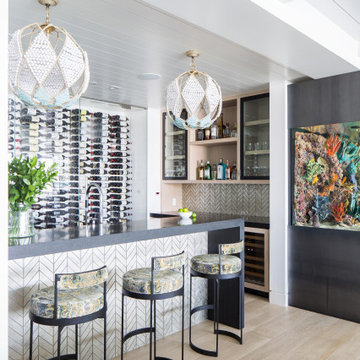
オレンジカウンティにあるラグジュアリーな広いビーチスタイルのおしゃれな着席型バー (L型、ガラス扉のキャビネット、淡色木目調キャビネット、グレーのキッチンパネル、淡色無垢フローリング、モザイクタイルのキッチンパネル、ベージュの床、グレーのキッチンカウンター) の写真
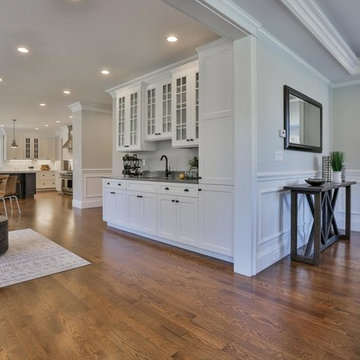
ボストンにある広いトランジショナルスタイルのおしゃれなウェット バー (I型、ドロップインシンク、ガラス扉のキャビネット、白いキャビネット、人工大理石カウンター、無垢フローリング、茶色い床) の写真
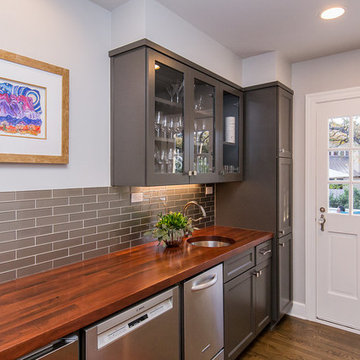
Builder: Oliver Custom Homes
Architect: Witt Architecture Office
Photographer: Casey Chapman Ross
オースティンにあるラグジュアリーな広いトランジショナルスタイルのおしゃれなウェット バー (アンダーカウンターシンク、ガラス扉のキャビネット、グレーのキャビネット、木材カウンター、グレーのキッチンパネル、サブウェイタイルのキッチンパネル、無垢フローリング、茶色い床、I型、茶色いキッチンカウンター) の写真
オースティンにあるラグジュアリーな広いトランジショナルスタイルのおしゃれなウェット バー (アンダーカウンターシンク、ガラス扉のキャビネット、グレーのキャビネット、木材カウンター、グレーのキッチンパネル、サブウェイタイルのキッチンパネル、無垢フローリング、茶色い床、I型、茶色いキッチンカウンター) の写真
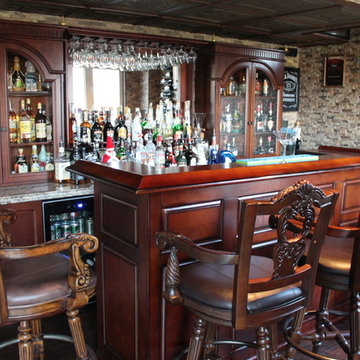
Happy Home Improvements
トロントにあるラグジュアリーな広い地中海スタイルのおしゃれな着席型バー (I型、ドロップインシンク、ガラス扉のキャビネット、茶色いキャビネット、御影石カウンター、ベージュキッチンパネル、石タイルのキッチンパネル、濃色無垢フローリング) の写真
トロントにあるラグジュアリーな広い地中海スタイルのおしゃれな着席型バー (I型、ドロップインシンク、ガラス扉のキャビネット、茶色いキャビネット、御影石カウンター、ベージュキッチンパネル、石タイルのキッチンパネル、濃色無垢フローリング) の写真
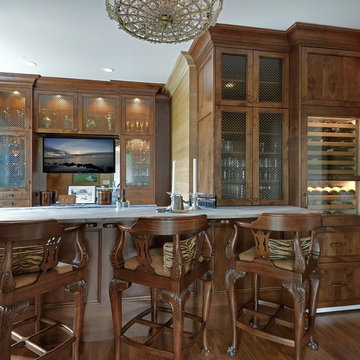
Photos by William Quarles.
Architect Tyler Smyth
Built by Robert Paige Cabinetry
チャールストンにあるラグジュアリーな広いトラディショナルスタイルのおしゃれな着席型バー (ll型、ガラス扉のキャビネット、中間色木目調キャビネット、大理石カウンター、無垢フローリング) の写真
チャールストンにあるラグジュアリーな広いトラディショナルスタイルのおしゃれな着席型バー (ll型、ガラス扉のキャビネット、中間色木目調キャビネット、大理石カウンター、無垢フローリング) の写真
広いホームバー (ガラス扉のキャビネット) の写真
2