広いホームバー (ガラス扉のキャビネット、コンクリートの床、濃色無垢フローリング) の写真
絞り込み:
資材コスト
並び替え:今日の人気順
写真 1〜20 枚目(全 125 枚)
1/5

シカゴにある高級な広いトラディショナルスタイルのおしゃれな着席型バー (濃色無垢フローリング、茶色い床、コの字型、アンダーカウンターシンク、ガラス扉のキャビネット、黒いキャビネット、大理石カウンター、黒いキッチンパネル、石スラブのキッチンパネル、黒いキッチンカウンター) の写真

The Ginesi Speakeasy is the ideal at-home entertaining space. A two-story extension right off this home's kitchen creates a warm and inviting space for family gatherings and friendly late nights.
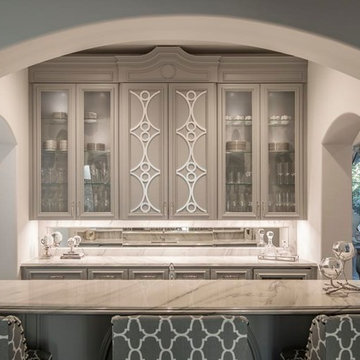
Paul Go Images
ダラスにあるラグジュアリーな広いトランジショナルスタイルのおしゃれな着席型バー (ll型、ガラス扉のキャビネット、グレーのキャビネット、大理石カウンター、ミラータイルのキッチンパネル、濃色無垢フローリング、茶色い床) の写真
ダラスにあるラグジュアリーな広いトランジショナルスタイルのおしゃれな着席型バー (ll型、ガラス扉のキャビネット、グレーのキャビネット、大理石カウンター、ミラータイルのキッチンパネル、濃色無垢フローリング、茶色い床) の写真

After purchasing this home my clients wanted to update the house to their lifestyle and taste. We remodeled the home to enhance the master suite, all bathrooms, paint, lighting, and furniture.
Photography: Michael Wiltbank
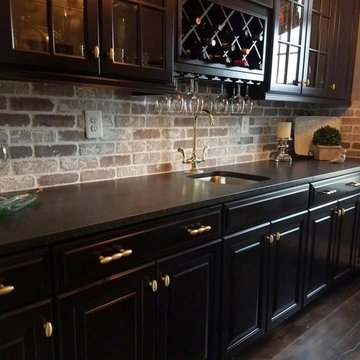
ワシントンD.C.にあるお手頃価格の広いトラディショナルスタイルのおしゃれなウェット バー (I型、アンダーカウンターシンク、ガラス扉のキャビネット、黒いキャビネット、ラミネートカウンター、赤いキッチンパネル、レンガのキッチンパネル、濃色無垢フローリング) の写真

Concealed behind this elegant storage unit is everything you need to host the perfect party! It houses everything from liquor, different types of glass, and small items like wine charms, napkins, corkscrews, etc. The under counter beverage cooler from Sub Zero is a great way to keep various beverages at hand! You can even store snacks and juice boxes for kids so they aren’t under foot after school! Follow us and check out our website's gallery to see the rest of this project and others!
Third Shift Photography
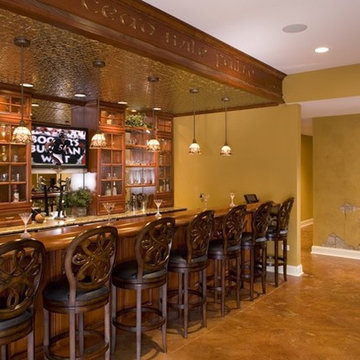
An English pub and game room await the company of family and friends in the walkout basement. Directly behind the pub is a summer kitchen that is fully equipped with modern appliances necessary to entertain at all levels.
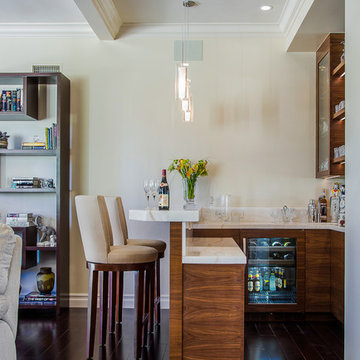
The wood is a flat-cut walnut, run horizontally. The bar was redesigned in the same wood with onyx countertops. The open shelves are embedded with LED lighting.
We also designed a custom walnut display unit for the clients books and collectibles as well as four cocktail table /ottomans that can easily be rearranged to allow for the recliners.
New dark wood floors were installed and a custom wool and silk area rug was designed that ties all the pieces together.
We designed a new coffered ceiling with lighting in each bay. And built out the fireplace with dimensional tile to the ceiling.
The color scheme was kept intentionally monochromatic to show off the different textures with the only color being touches of blue in the pillows and accessories to pick up the art glass.
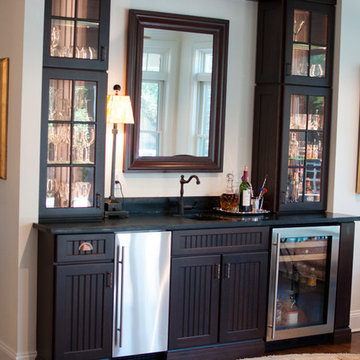
Kelsey Schumaker - Peach Cactus Photography
ジャクソンビルにある高級な広いコンテンポラリースタイルのおしゃれなウェット バー (I型、アンダーカウンターシンク、黒いキャビネット、濃色無垢フローリング、ガラス扉のキャビネット) の写真
ジャクソンビルにある高級な広いコンテンポラリースタイルのおしゃれなウェット バー (I型、アンダーカウンターシンク、黒いキャビネット、濃色無垢フローリング、ガラス扉のキャビネット) の写真

Love the luxe tile our design team used for this stunning bar
ソルトレイクシティにある高級な広いコンテンポラリースタイルのおしゃれな着席型バー (ll型、アンダーカウンターシンク、ガラス扉のキャビネット、黒いキャビネット、御影石カウンター、黒いキッチンパネル、セラミックタイルのキッチンパネル、濃色無垢フローリング、茶色い床、黒いキッチンカウンター) の写真
ソルトレイクシティにある高級な広いコンテンポラリースタイルのおしゃれな着席型バー (ll型、アンダーカウンターシンク、ガラス扉のキャビネット、黒いキャビネット、御影石カウンター、黒いキッチンパネル、セラミックタイルのキッチンパネル、濃色無垢フローリング、茶色い床、黒いキッチンカウンター) の写真
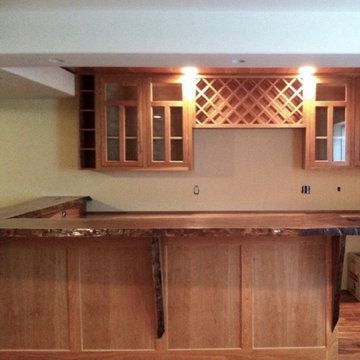
シーダーラピッズにある広いラスティックスタイルのおしゃれな着席型バー (コの字型、ガラス扉のキャビネット、中間色木目調キャビネット、木材カウンター、濃色無垢フローリング、茶色い床) の写真
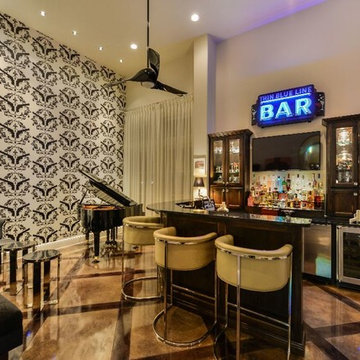
Only in Texas would you have a home bar with custom wallpaper sporting pistols!
オースティンにある高級な広いエクレクティックスタイルのおしゃれな着席型バー (I型、ガラス扉のキャビネット、濃色木目調キャビネット、御影石カウンター、コンクリートの床) の写真
オースティンにある高級な広いエクレクティックスタイルのおしゃれな着席型バー (I型、ガラス扉のキャビネット、濃色木目調キャビネット、御影石カウンター、コンクリートの床) の写真
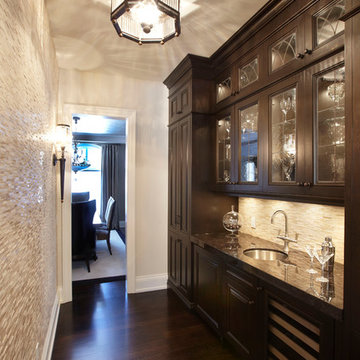
A traditional kitchen alcove with details in the millwork.
トロントにある広いトラディショナルスタイルのおしゃれなウェット バー (I型、アンダーカウンターシンク、ガラス扉のキャビネット、濃色木目調キャビネット、御影石カウンター、ベージュキッチンパネル、ボーダータイルのキッチンパネル、濃色無垢フローリング) の写真
トロントにある広いトラディショナルスタイルのおしゃれなウェット バー (I型、アンダーカウンターシンク、ガラス扉のキャビネット、濃色木目調キャビネット、御影石カウンター、ベージュキッチンパネル、ボーダータイルのキッチンパネル、濃色無垢フローリング) の写真

The key to this project was to create a kitchen fitting of a residence with strong Industrial aesthetics. The PB Kitchen Design team managed to preserve the warmth and organic feel of the home’s architecture. The sturdy materials used to enrich the integrity of the design, never take away from the fact that this space is meant for hospitality. Functionally, the kitchen works equally well for quick family meals or large gatherings. But take a closer look at the use of texture and height. The vaulted ceiling and exposed trusses bring an additional element of awe to this already stunning kitchen.
Project specs: Cabinets by Quality Custom Cabinetry. 48" Wolf range. Sub Zero integrated refrigerator in stainless steel.
Project Accolades: First Place honors in the National Kitchen and Bath Association’s 2014 Design Competition

Cynthia Lynn
シカゴにある広いトランジショナルスタイルのおしゃれなウェット バー (I型、ガラス扉のキャビネット、青いキャビネット、クオーツストーンカウンター、濃色無垢フローリング、茶色い床、白いキッチンカウンター) の写真
シカゴにある広いトランジショナルスタイルのおしゃれなウェット バー (I型、ガラス扉のキャビネット、青いキャビネット、クオーツストーンカウンター、濃色無垢フローリング、茶色い床、白いキッチンカウンター) の写真

Interior design by Tineke Triggs of Artistic Designs for Living. Photography by Laura Hull.
サンフランシスコにあるラグジュアリーな広いトラディショナルスタイルのおしゃれなウェット バー (ドロップインシンク、青いキャビネット、木材カウンター、茶色いキッチンカウンター、ll型、ガラス扉のキャビネット、青いキッチンパネル、木材のキッチンパネル、濃色無垢フローリング、茶色い床) の写真
サンフランシスコにあるラグジュアリーな広いトラディショナルスタイルのおしゃれなウェット バー (ドロップインシンク、青いキャビネット、木材カウンター、茶色いキッチンカウンター、ll型、ガラス扉のキャビネット、青いキッチンパネル、木材のキッチンパネル、濃色無垢フローリング、茶色い床) の写真

This transitional-style kitchen revels in sophistication and practicality. Michigan-made luxury inset cabinetry by Bakes & Kropp Fine Cabinetry in linen establish a posh look, while also offering ample storage space. The large center island and bar hutch, in a contrasting dark stained walnut, offer space for seating and entertaining, as well as adding creative and useful features, such as walnut pull-out serving trays. Light colored quartz countertops offer sophistication, as well as practical durability. The white lotus-design backsplash from Artistic Tile lends an understated drama, creating the perfect backdrop for the Bakes & Kropp custom range hood in walnut and stainless steel. Two-toned panels conceal the refrigerator to continue the room's polished look. This kitchen is perfectly practical luxury in every way!

Custom bar area that opens to outdoor living area, includes natural wood details
他の地域にある広いラスティックスタイルのおしゃれな着席型バー (アンダーカウンターシンク、茶色い床、ガラス扉のキャビネット、茶色いキャビネット、メタルタイルのキッチンパネル、濃色無垢フローリング、白いキッチンカウンター) の写真
他の地域にある広いラスティックスタイルのおしゃれな着席型バー (アンダーカウンターシンク、茶色い床、ガラス扉のキャビネット、茶色いキャビネット、メタルタイルのキッチンパネル、濃色無垢フローリング、白いキッチンカウンター) の写真

This classic contemporary home bar we installed is timeless and beautiful with the brass inlay detailing inside the shaker panel.
ロンドンにある高級な広いトランジショナルスタイルのおしゃれな着席型バー (木材カウンター、濃色無垢フローリング、グレーの床、グレーのキッチンカウンター、ll型、ガラス扉のキャビネット、濃色木目調キャビネット) の写真
ロンドンにある高級な広いトランジショナルスタイルのおしゃれな着席型バー (木材カウンター、濃色無垢フローリング、グレーの床、グレーのキッチンカウンター、ll型、ガラス扉のキャビネット、濃色木目調キャビネット) の写真

A basement renovation complete with a custom home theater, gym, seating area, full bar, and showcase wine cellar.
ニューヨークにある広いトランジショナルスタイルのおしゃれな着席型バー (濃色無垢フローリング、コの字型、ガラス扉のキャビネット、濃色木目調キャビネット、マルチカラーのキッチンパネル、石タイルのキッチンパネル、グレーのキッチンカウンター、御影石カウンター) の写真
ニューヨークにある広いトランジショナルスタイルのおしゃれな着席型バー (濃色無垢フローリング、コの字型、ガラス扉のキャビネット、濃色木目調キャビネット、マルチカラーのキッチンパネル、石タイルのキッチンパネル、グレーのキッチンカウンター、御影石カウンター) の写真
広いホームバー (ガラス扉のキャビネット、コンクリートの床、濃色無垢フローリング) の写真
1