ホームバー (ガラス扉のキャビネット、セラミックタイルの床、コンクリートの床、濃色無垢フローリング、L型) の写真
絞り込み:
資材コスト
並び替え:今日の人気順
写真 1〜20 枚目(全 67 枚)
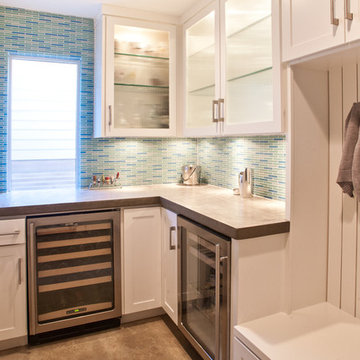
ダラスにある中くらいなトランジショナルスタイルのおしゃれなウェット バー (L型、シンクなし、ガラス扉のキャビネット、白いキャビネット、人工大理石カウンター、青いキッチンパネル、ボーダータイルのキッチンパネル、コンクリートの床、グレーの床) の写真
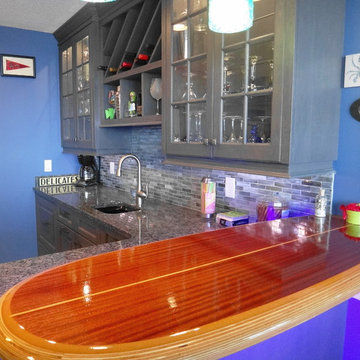
Surf themed wet bar off of the game room.
Photo: Eric Englehart
Boardwalk Builders, Rehoboth Beach, DE
www.boardwalkbuilders.com
他の地域にある高級な小さなビーチスタイルのおしゃれなウェット バー (L型、ガラス扉のキャビネット、グレーのキャビネット、御影石カウンター、マルチカラーのキッチンパネル、ガラスタイルのキッチンパネル、セラミックタイルの床) の写真
他の地域にある高級な小さなビーチスタイルのおしゃれなウェット バー (L型、ガラス扉のキャビネット、グレーのキャビネット、御影石カウンター、マルチカラーのキッチンパネル、ガラスタイルのキッチンパネル、セラミックタイルの床) の写真
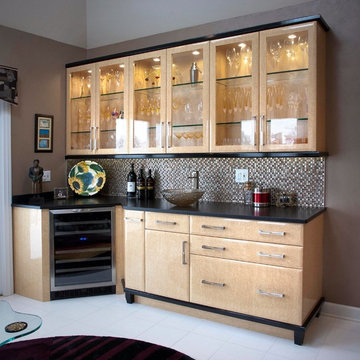
シカゴにある中くらいなトランジショナルスタイルのおしゃれなウェット バー (L型、ガラス扉のキャビネット、淡色木目調キャビネット、人工大理石カウンター、マルチカラーのキッチンパネル、モザイクタイルのキッチンパネル、セラミックタイルの床) の写真

デンバーにある中くらいなラスティックスタイルのおしゃれなウェット バー (L型、アンダーカウンターシンク、ガラス扉のキャビネット、濃色木目調キャビネット、ソープストーンカウンター、コンクリートの床、グレーの床) の写真
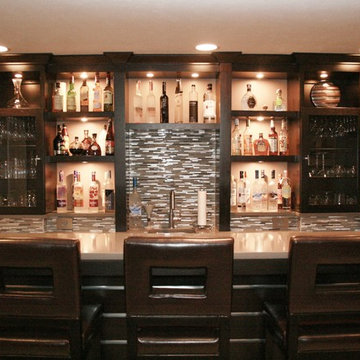
シカゴにある高級な中くらいなコンテンポラリースタイルのおしゃれな着席型バー (L型、アンダーカウンターシンク、ガラス扉のキャビネット、濃色木目調キャビネット、珪岩カウンター、グレーのキッチンパネル、セラミックタイルのキッチンパネル、セラミックタイルの床) の写真
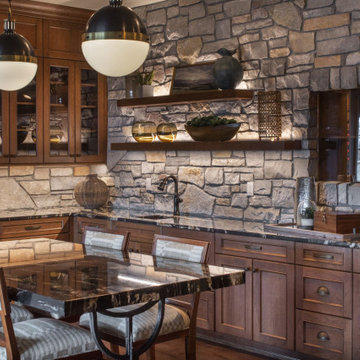
We love the integrated lighting on the floating shelves! This not only allows the homeowner's decorative pieces to be displayed, but illuminates and incorporates them into the design of the bar.
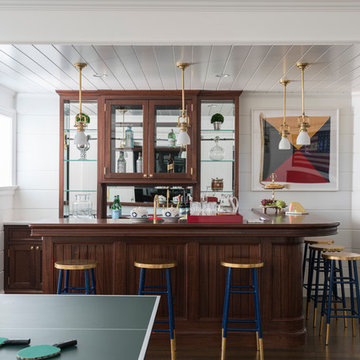
Set against the shiplap paneling of the recreation room walls, an L-shaped rift-sawn mahogany wet bar curves statuesquely into the hall accommodating a resort-like service station between the counter and glass-and-mirror-shelved hutch that any mixologist could get behind.
James Merrell Photography
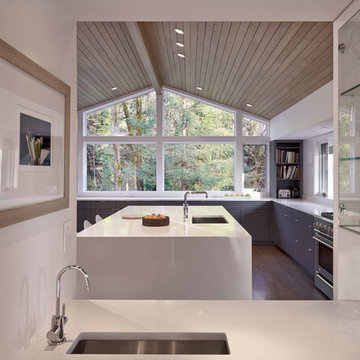
Remodel by Ostmo Construction
Design by Tyler Engle Architects PS
Photos by Dale Lang of NW Architectural Photography
ポートランドにあるお手頃価格の中くらいなモダンスタイルのおしゃれなウェット バー (L型、アンダーカウンターシンク、濃色無垢フローリング、茶色い床、クオーツストーンカウンター、ガラス扉のキャビネット) の写真
ポートランドにあるお手頃価格の中くらいなモダンスタイルのおしゃれなウェット バー (L型、アンダーカウンターシンク、濃色無垢フローリング、茶色い床、クオーツストーンカウンター、ガラス扉のキャビネット) の写真
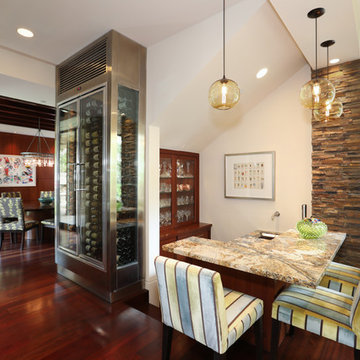
Vincent Ivicevic
オレンジカウンティにあるコンテンポラリースタイルのおしゃれな着席型バー (L型、濃色木目調キャビネット、御影石カウンター、濃色無垢フローリング、ガラス扉のキャビネット、マルチカラーのキッチンカウンター) の写真
オレンジカウンティにあるコンテンポラリースタイルのおしゃれな着席型バー (L型、濃色木目調キャビネット、御影石カウンター、濃色無垢フローリング、ガラス扉のキャビネット、マルチカラーのキッチンカウンター) の写真
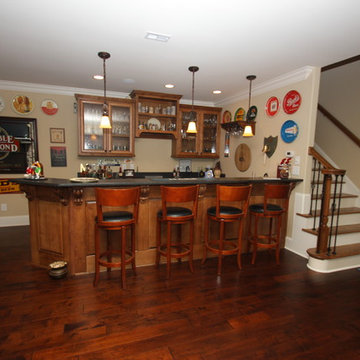
Jon Potter
ローリーにあるお手頃価格の中くらいなトラディショナルスタイルのおしゃれな着席型バー (L型、アンダーカウンターシンク、ガラス扉のキャビネット、濃色木目調キャビネット、御影石カウンター、濃色無垢フローリング、茶色い床) の写真
ローリーにあるお手頃価格の中くらいなトラディショナルスタイルのおしゃれな着席型バー (L型、アンダーカウンターシンク、ガラス扉のキャビネット、濃色木目調キャビネット、御影石カウンター、濃色無垢フローリング、茶色い床) の写真

Custom Cabinets for a Butlers pantry. Non-Beaded Knife Edge Doors with Glass Recessed Panel. Exposed Hinges and a polished knobs. Small drawers flanking bar sink. Painted in a High Gloss Benjamin Moore Hale Navy Finish. Microwave drawer in adjacent cabinet. Large Room crown and molding on bottom of cabinets. LED undercabinet Lighting brings a brightness to the area.

Anthony Rich
ロサンゼルスにある中くらいなトランジショナルスタイルのおしゃれなウェット バー (L型、アンダーカウンターシンク、ガラス扉のキャビネット、青いキャビネット、大理石カウンター、白いキッチンパネル、磁器タイルのキッチンパネル、濃色無垢フローリング) の写真
ロサンゼルスにある中くらいなトランジショナルスタイルのおしゃれなウェット バー (L型、アンダーカウンターシンク、ガラス扉のキャビネット、青いキャビネット、大理石カウンター、白いキッチンパネル、磁器タイルのキッチンパネル、濃色無垢フローリング) の写真

Mountain Peek is a custom residence located within the Yellowstone Club in Big Sky, Montana. The layout of the home was heavily influenced by the site. Instead of building up vertically the floor plan reaches out horizontally with slight elevations between different spaces. This allowed for beautiful views from every space and also gave us the ability to play with roof heights for each individual space. Natural stone and rustic wood are accented by steal beams and metal work throughout the home.
(photos by Whitney Kamman)
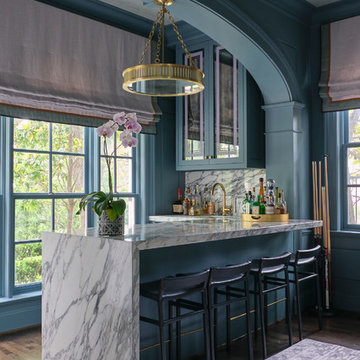
ダラスにあるトラディショナルスタイルのおしゃれなウェット バー (L型、ガラス扉のキャビネット、青いキャビネット、グレーのキッチンパネル、濃色無垢フローリング、茶色い床、グレーのキッチンカウンター) の写真
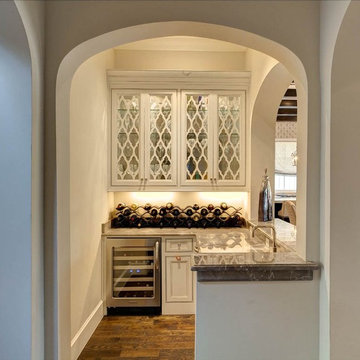
ダラスにある中くらいなトランジショナルスタイルのおしゃれなウェット バー (L型、ガラス扉のキャビネット、白いキャビネット、大理石カウンター、濃色無垢フローリング、茶色い床) の写真
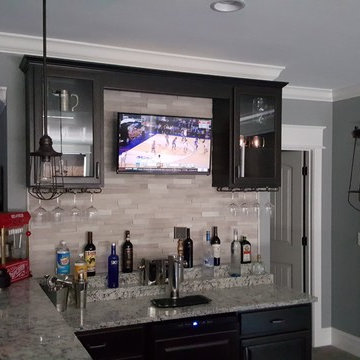
Home was built by Old Town Design Group.
We pre-wired this whole home. After the home was finished, we mounted this TV above the bar area.
インディアナポリスにある低価格の中くらいなモダンスタイルのおしゃれな着席型バー (L型、ドロップインシンク、ガラス扉のキャビネット、濃色木目調キャビネット、御影石カウンター、マルチカラーのキッチンパネル、セラミックタイルのキッチンパネル、セラミックタイルの床) の写真
インディアナポリスにある低価格の中くらいなモダンスタイルのおしゃれな着席型バー (L型、ドロップインシンク、ガラス扉のキャビネット、濃色木目調キャビネット、御影石カウンター、マルチカラーのキッチンパネル、セラミックタイルのキッチンパネル、セラミックタイルの床) の写真
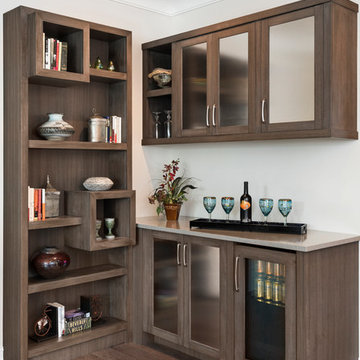
Colleen Wilson: Project Leader, Interior Designer,
ASID, NCIDQ
Photography by Amber Frederiksen
マイアミにある低価格の小さなトランジショナルスタイルのおしゃれなウェット バー (シンクなし、濃色木目調キャビネット、濃色無垢フローリング、茶色い床、L型、珪岩カウンター、ガラス扉のキャビネット) の写真
マイアミにある低価格の小さなトランジショナルスタイルのおしゃれなウェット バー (シンクなし、濃色木目調キャビネット、濃色無垢フローリング、茶色い床、L型、珪岩カウンター、ガラス扉のキャビネット) の写真
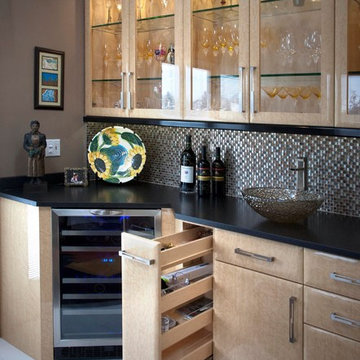
シカゴにある中くらいなトランジショナルスタイルのおしゃれなウェット バー (L型、ガラス扉のキャビネット、淡色木目調キャビネット、人工大理石カウンター、マルチカラーのキッチンパネル、モザイクタイルのキッチンパネル、セラミックタイルの床) の写真
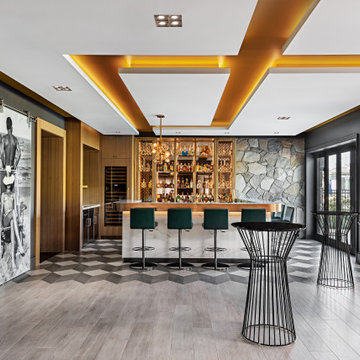
トロントにある高級な広いコンテンポラリースタイルのおしゃれな着席型バー (ガラス扉のキャビネット、淡色木目調キャビネット、大理石カウンター、セラミックタイルの床、白いキッチンカウンター、L型、グレーの床) の写真
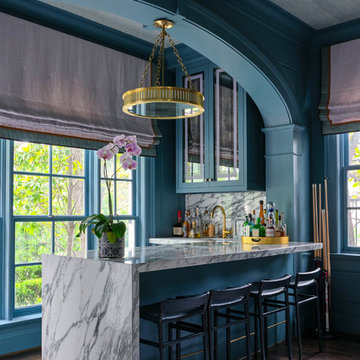
ダラスにあるトランジショナルスタイルのおしゃれな着席型バー (L型、ガラス扉のキャビネット、緑のキャビネット、白いキッチンパネル、濃色無垢フローリング、茶色い床、白いキッチンカウンター) の写真
ホームバー (ガラス扉のキャビネット、セラミックタイルの床、コンクリートの床、濃色無垢フローリング、L型) の写真
1