ウェット バー (ガラス扉のキャビネット、珪岩カウンター) の写真
絞り込み:
資材コスト
並び替え:今日の人気順
写真 1〜20 枚目(全 87 枚)
1/4

Attention to detail is beyond any other for the exquisite home bar.
マイアミにあるラグジュアリーな巨大なトランジショナルスタイルのおしゃれなウェット バー (コの字型、ドロップインシンク、ガラス扉のキャビネット、淡色木目調キャビネット、珪岩カウンター、磁器タイルの床、白い床、黒いキッチンカウンター) の写真
マイアミにあるラグジュアリーな巨大なトランジショナルスタイルのおしゃれなウェット バー (コの字型、ドロップインシンク、ガラス扉のキャビネット、淡色木目調キャビネット、珪岩カウンター、磁器タイルの床、白い床、黒いキッチンカウンター) の写真
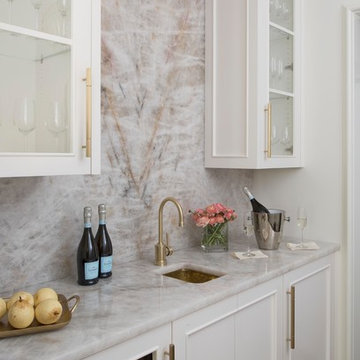
Atlanta Homes & Lifestyles Home for the Holidays Designer Showhouse. Lumix quartzite from Levantina USA Atlanta Stone Center. Fabrication- Atlanta Kitchen, Inc. Construction Resources LLC. Cabinetry- Kingdom Woodworks. Styling: Thea Beasley. Photographer: Galina Juliana.
![Wellesley, MA home [Wet Bar]](https://st.hzcdn.com/fimgs/pictures/home-bars/wellesley-ma-home-wet-bar-stanton-schwartz-design-group-img~f941328f09bae3c1_6681-1-3ddba3e-w360-h360-b0-p0.jpg)
Jared Kuzia Photography
Metropolitan Kitchen and Cabinets - cabinetry, backsplash, countertops, hardware
Appliances - Summit, Blanco, Franke
ボストンにある小さなコンテンポラリースタイルのおしゃれなウェット バー (I型、ガラス扉のキャビネット、白いキャビネット、珪岩カウンター、白いキッチンパネル、濃色無垢フローリング、茶色い床) の写真
ボストンにある小さなコンテンポラリースタイルのおしゃれなウェット バー (I型、ガラス扉のキャビネット、白いキャビネット、珪岩カウンター、白いキッチンパネル、濃色無垢フローリング、茶色い床) の写真
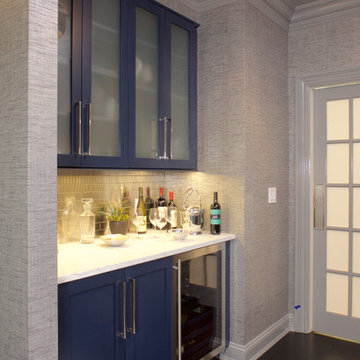
New bar area adjacent to dining room.
ニューヨークにある小さなトラディショナルスタイルのおしゃれなウェット バー (I型、ガラス扉のキャビネット、青いキャビネット、珪岩カウンター、濃色無垢フローリング、茶色い床) の写真
ニューヨークにある小さなトラディショナルスタイルのおしゃれなウェット バー (I型、ガラス扉のキャビネット、青いキャビネット、珪岩カウンター、濃色無垢フローリング、茶色い床) の写真

デンバーにあるカントリー風のおしゃれなウェット バー (I型、シンクなし、ガラス扉のキャビネット、白いキャビネット、珪岩カウンター、白いキッチンパネル、石タイルのキッチンパネル、ラミネートの床、グレーの床、黒いキッチンカウンター) の写真

Dark wood bar mirrors the kitchen with the satin brass hardware, plumbing and sink. The hexagonal, geometric tile give a handsome finish to the gentleman's bar. Wine cooler and under counter pull out drawers for the liquor keep the top from clutter.

This elegant butler’s pantry links the new formal dining room and kitchen, providing space for serving food and drinks. Unique materials like mirror tile and leather wallpaper were used to add interest. LED lights are mounted behind the wine wall to give it a subtle glow.
Contractor: Momentum Construction LLC
Photographer: Laura McCaffery Photography
Interior Design: Studio Z Architecture
Interior Decorating: Sarah Finnane Design
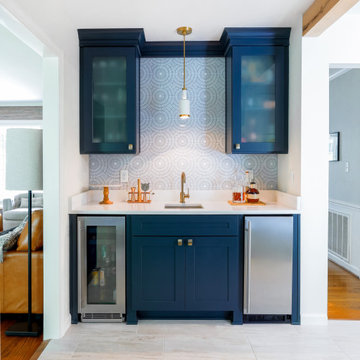
他の地域にあるモダンスタイルのおしゃれなウェット バー (I型、アンダーカウンターシンク、ガラス扉のキャビネット、青いキャビネット、珪岩カウンター、マルチカラーのキッチンパネル、モザイクタイルのキッチンパネル、セラミックタイルの床、白い床、白いキッチンカウンター) の写真
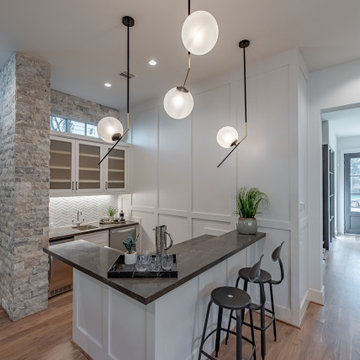
Contemporary Wet bar with herringbone backsplash, stone wall accent, and white wainscoting.
ヒューストンにある広いコンテンポラリースタイルのおしゃれなウェット バー (ガラス扉のキャビネット、白いキッチンパネル、黒いキッチンカウンター、L型、一体型シンク、白いキャビネット、珪岩カウンター、モザイクタイルのキッチンパネル、淡色無垢フローリング) の写真
ヒューストンにある広いコンテンポラリースタイルのおしゃれなウェット バー (ガラス扉のキャビネット、白いキッチンパネル、黒いキッチンカウンター、L型、一体型シンク、白いキャビネット、珪岩カウンター、モザイクタイルのキッチンパネル、淡色無垢フローリング) の写真
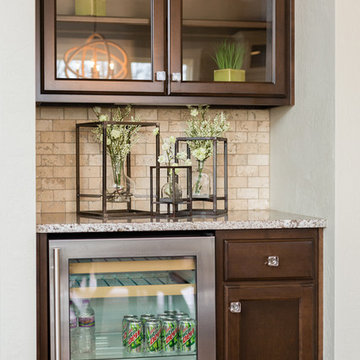
With a beautiful light taupe color pallet, this shabby chic retreat combines beautiful natural stone and rustic barn board wood to create a farmhouse like abode. High ceilings, open floor plans and unique design touches all work together in creating this stunning retreat.
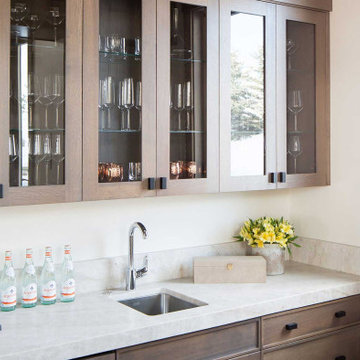
ジャクソンにあるラスティックスタイルのおしゃれなウェット バー (ガラス扉のキャビネット、中間色木目調キャビネット、珪岩カウンター、ベージュキッチンパネル、石スラブのキッチンパネル、淡色無垢フローリング、ベージュのキッチンカウンター) の写真
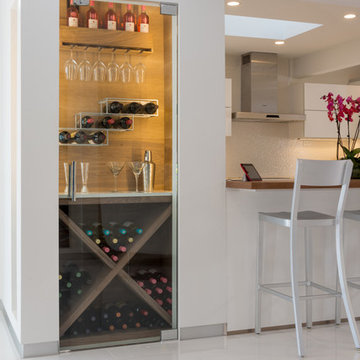
ロサンゼルスにある小さなモダンスタイルのおしゃれなウェット バー (I型、ガラス扉のキャビネット、珪岩カウンター、白い床) の写真
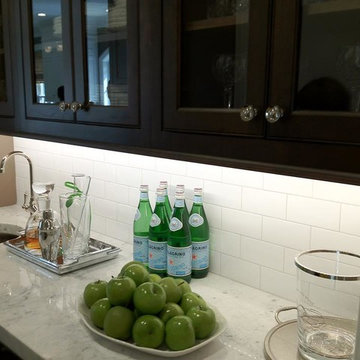
デトロイトにある小さなトラディショナルスタイルのおしゃれなウェット バー (I型、アンダーカウンターシンク、ガラス扉のキャビネット、濃色木目調キャビネット、珪岩カウンター、白いキッチンパネル、サブウェイタイルのキッチンパネル) の写真

Blue custom cabinets, brick, lighting and quartz counters!
ミネアポリスにある高級な中くらいなトランジショナルスタイルのおしゃれなウェット バー (ll型、アンダーカウンターシンク、青いキャビネット、珪岩カウンター、レンガのキッチンパネル、クッションフロア、茶色い床、白いキッチンカウンター、ガラス扉のキャビネット、オレンジのキッチンパネル) の写真
ミネアポリスにある高級な中くらいなトランジショナルスタイルのおしゃれなウェット バー (ll型、アンダーカウンターシンク、青いキャビネット、珪岩カウンター、レンガのキッチンパネル、クッションフロア、茶色い床、白いキッチンカウンター、ガラス扉のキャビネット、オレンジのキッチンパネル) の写真
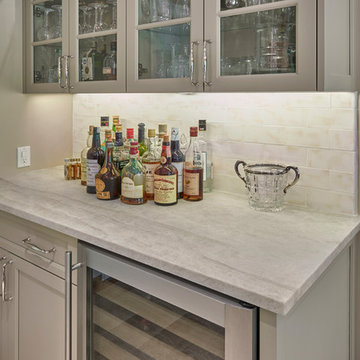
ニューヨークにある中くらいなトランジショナルスタイルのおしゃれなウェット バー (I型、シンクなし、ガラス扉のキャビネット、グレーのキャビネット、珪岩カウンター、白いキッチンパネル、セラミックタイルのキッチンパネル) の写真
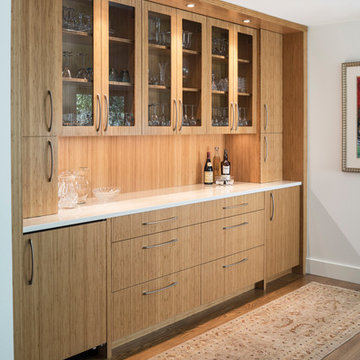
Silestone "Nebula" 3cm countertop • pre-finished bamboo cabinets • Sherwin Williams "Outer Space" paint at appliances & cabinets • Benjamin Moore "Ice Mist" paint at ceiling, walls • 5" solid white oak flooring stained medium brown • photo by Andrea Calo 2017

The homeowner felt closed-in with a small entry to the kitchen which blocked off all visual and audio connections to the rest of the first floor. The small and unimportant entry to the kitchen created a bottleneck of circulation between rooms. Our goal was to create an open connection between 1st floor rooms, make the kitchen a focal point and improve general circulation.
We removed the major wall between the kitchen & dining room to open up the site lines and expose the full extent of the first floor. We created a new cased opening that framed the kitchen and made the rear Palladian style windows a focal point. White cabinetry was used to keep the kitchen bright and a sharp contrast against the wood floors and exposed brick. We painted the exposed wood beams white to highlight the hand-hewn character.
The open kitchen has created a social connection throughout the entire first floor. The communal effect brings this family of four closer together for all occasions. The island table has become the hearth where the family begins and ends there day. It's the perfect room for breaking bread in the most casual and communal way.
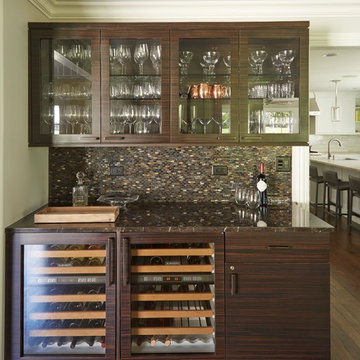
Photos by Mike Kaskel.
シカゴにある中くらいなトランジショナルスタイルのおしゃれなウェット バー (アンダーカウンターシンク、珪岩カウンター、濃色無垢フローリング、I型、ガラス扉のキャビネット、濃色木目調キャビネット、マルチカラーのキッチンパネル、モザイクタイルのキッチンパネル) の写真
シカゴにある中くらいなトランジショナルスタイルのおしゃれなウェット バー (アンダーカウンターシンク、珪岩カウンター、濃色無垢フローリング、I型、ガラス扉のキャビネット、濃色木目調キャビネット、マルチカラーのキッチンパネル、モザイクタイルのキッチンパネル) の写真

他の地域にある高級な中くらいなトランジショナルスタイルのおしゃれなウェット バー (I型、アンダーカウンターシンク、ガラス扉のキャビネット、白いキャビネット、珪岩カウンター、ミラータイルのキッチンパネル、淡色無垢フローリング、白いキッチンカウンター) の写真
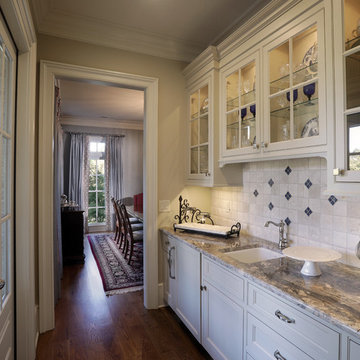
アトランタにある高級な中くらいなトラディショナルスタイルのおしゃれなウェット バー (I型、アンダーカウンターシンク、ガラス扉のキャビネット、白いキャビネット、珪岩カウンター、ベージュキッチンパネル、セラミックタイルのキッチンパネル、濃色無垢フローリング) の写真
ウェット バー (ガラス扉のキャビネット、珪岩カウンター) の写真
1