ホームバー (ガラス扉のキャビネット、ベージュのキッチンカウンター、ベージュの床、グレーの床) の写真
絞り込み:
資材コスト
並び替え:今日の人気順
写真 1〜20 枚目(全 26 枚)
1/5

シカゴにある中くらいなトランジショナルスタイルのおしゃれな着席型バー (L型、アンダーカウンターシンク、ガラス扉のキャビネット、黒いキャビネット、御影石カウンター、白いキッチンパネル、石タイルのキッチンパネル、ラミネートの床、グレーの床、ベージュのキッチンカウンター) の写真

トランジショナルスタイルのおしゃれなドライ バー (I型、シンクなし、ガラス扉のキャビネット、淡色木目調キャビネット、ベージュキッチンパネル、淡色無垢フローリング、ベージュの床、ベージュのキッチンカウンター) の写真
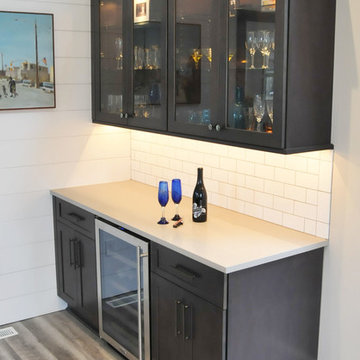
フィラデルフィアにある中くらいなコンテンポラリースタイルのおしゃれなウェット バー (I型、シンクなし、ガラス扉のキャビネット、濃色木目調キャビネット、人工大理石カウンター、白いキッチンパネル、サブウェイタイルのキッチンパネル、淡色無垢フローリング、グレーの床、ベージュのキッチンカウンター) の写真
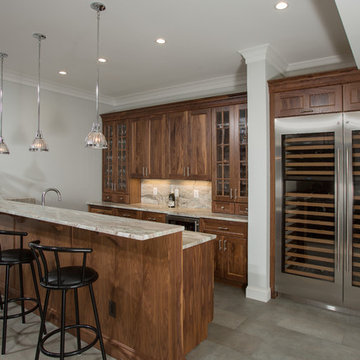
ワシントンD.C.にあるトラディショナルスタイルのおしゃれな着席型バー (ガラス扉のキャビネット、中間色木目調キャビネット、ベージュキッチンパネル、石スラブのキッチンパネル、グレーの床、ベージュのキッチンカウンター) の写真
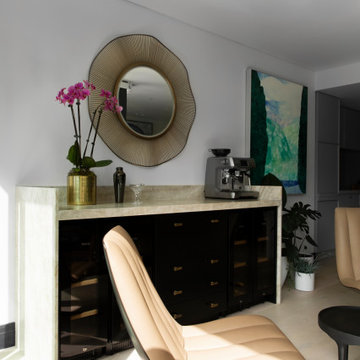
Home bar looking on to balcony and city views
メルボルンにあるコンテンポラリースタイルのおしゃれなドライ バー (I型、ガラス扉のキャビネット、大理石カウンター、ベージュキッチンパネル、大理石のキッチンパネル、淡色無垢フローリング、ベージュの床、ベージュのキッチンカウンター) の写真
メルボルンにあるコンテンポラリースタイルのおしゃれなドライ バー (I型、ガラス扉のキャビネット、大理石カウンター、ベージュキッチンパネル、大理石のキッチンパネル、淡色無垢フローリング、ベージュの床、ベージュのキッチンカウンター) の写真
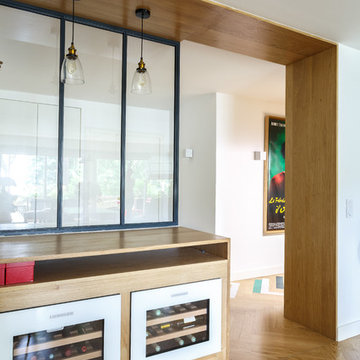
Nos équipes ont utilisé quelques bons tuyaux pour apporter ergonomie, rangements, et caractère à cet appartement situé à Neuilly-sur-Seine. L’utilisation ponctuelle de couleurs intenses crée une nouvelle profondeur à l’espace tandis que le choix de matières naturelles et douces apporte du style. Effet déco garanti!
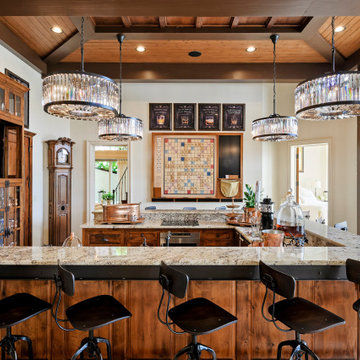
カンザスシティにある地中海スタイルのおしゃれな着席型バー (ベージュの床、コの字型、ドロップインシンク、ガラス扉のキャビネット、中間色木目調キャビネット、御影石カウンター、ベージュのキッチンカウンター) の写真
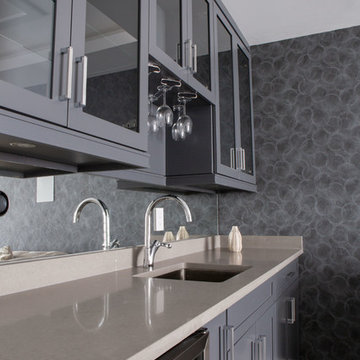
バンクーバーにある広いトランジショナルスタイルのおしゃれなウェット バー (I型、アンダーカウンターシンク、ガラス扉のキャビネット、グレーのキャビネット、クオーツストーンカウンター、ミラータイルのキッチンパネル、ベージュの床、ベージュのキッチンカウンター) の写真
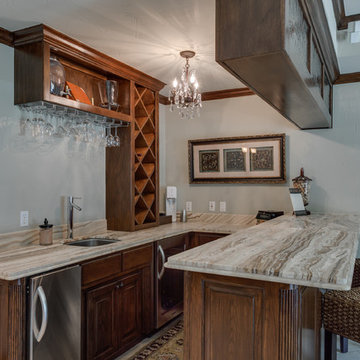
Epic Foto Group
Wine room with built in cabinets and bar, family seating with fireplace, game table and small bath.
ダラスにある高級な広いトラディショナルスタイルのおしゃれな着席型バー (ll型、アンダーカウンターシンク、ガラス扉のキャビネット、濃色木目調キャビネット、御影石カウンター、磁器タイルの床、ベージュの床、ベージュのキッチンカウンター) の写真
ダラスにある高級な広いトラディショナルスタイルのおしゃれな着席型バー (ll型、アンダーカウンターシンク、ガラス扉のキャビネット、濃色木目調キャビネット、御影石カウンター、磁器タイルの床、ベージュの床、ベージュのキッチンカウンター) の写真
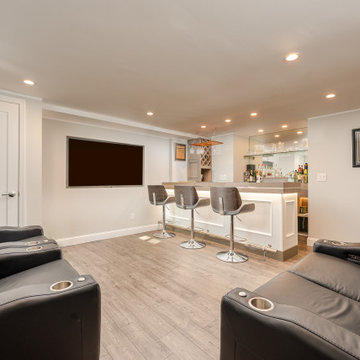
Exquisite Home Bar and Media Room with Custom Designed and Built Wet Bar and Refrigeration system.
ニューヨークにある高級な中くらいなコンテンポラリースタイルのおしゃれな着席型バー (L型、アンダーカウンターシンク、ガラス扉のキャビネット、ベージュのキャビネット、御影石カウンター、ミラータイルのキッチンパネル、淡色無垢フローリング、ベージュの床、ベージュのキッチンカウンター) の写真
ニューヨークにある高級な中くらいなコンテンポラリースタイルのおしゃれな着席型バー (L型、アンダーカウンターシンク、ガラス扉のキャビネット、ベージュのキャビネット、御影石カウンター、ミラータイルのキッチンパネル、淡色無垢フローリング、ベージュの床、ベージュのキッチンカウンター) の写真
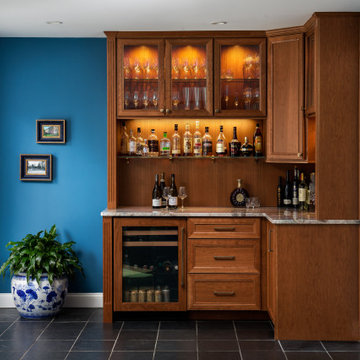
The owners engaged us to conduct a full house renovation to bring this historic stone mansion back to its former glory. One of the highest priorities was updating the main floor’s more public spaces which serve as the diplomat's primary representation areas where special events are hosted.
Worn wall-to-wall carpet was removed revealing original oak hardwood floors that were sanded and refinished with an Early American stain. Great attention to detail was given to the selection, customization and installation of new drapes, carpets and runners all of which had to complement the home’s existing antique furniture. The striking red runner gives new life to the grand hall and winding staircase and makes quite an impression upon entering the property. New ceilings, medallions, chandeliers and a fresh coat of paint elevate the spaces to their fullest potential. A customized bar was added to an adjoining sunroom that serves as spillover space for formal events and a more intimate setting for casual gatherings.
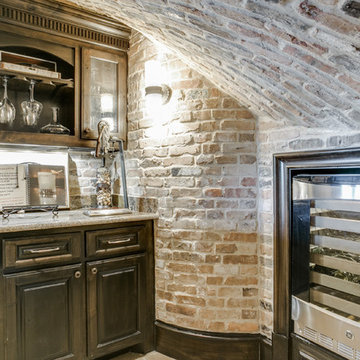
Best use of the space under stairs? How about a beautiful brick cased wine cellar!
ダラスにある広いトラディショナルスタイルのおしゃれなウェット バー (I型、シンクなし、ガラス扉のキャビネット、茶色いキャビネット、ラミネートカウンター、ベージュキッチンパネル、レンガのキッチンパネル、ライムストーンの床、ベージュの床、ベージュのキッチンカウンター) の写真
ダラスにある広いトラディショナルスタイルのおしゃれなウェット バー (I型、シンクなし、ガラス扉のキャビネット、茶色いキャビネット、ラミネートカウンター、ベージュキッチンパネル、レンガのキッチンパネル、ライムストーンの床、ベージュの床、ベージュのキッチンカウンター) の写真
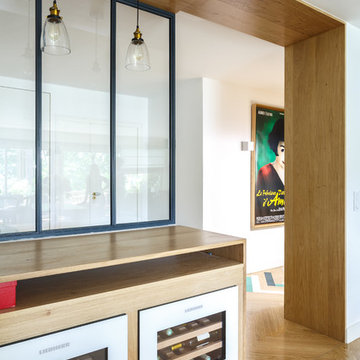
Nos équipes ont utilisé quelques bons tuyaux pour apporter ergonomie, rangements, et caractère à cet appartement situé à Neuilly-sur-Seine. L’utilisation ponctuelle de couleurs intenses crée une nouvelle profondeur à l’espace tandis que le choix de matières naturelles et douces apporte du style. Effet déco garanti!
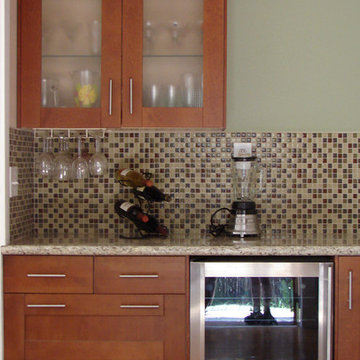
ロサンゼルスにある高級な小さなトランジショナルスタイルのおしゃれなウェット バー (中間色木目調キャビネット、御影石カウンター、モザイクタイルのキッチンパネル、ベージュの床、I型、ガラス扉のキャビネット、茶色いキッチンパネル、ベージュのキッチンカウンター) の写真

The owners engaged us to conduct a full house renovation to bring this historic stone mansion back to its former glory. One of the highest priorities was updating the main floor’s more public spaces which serve as the diplomat's primary representation areas where special events are hosted.
Worn wall-to-wall carpet was removed revealing original oak hardwood floors that were sanded and refinished with an Early American stain. Great attention to detail was given to the selection, customization and installation of new drapes, carpets and runners all of which had to complement the home’s existing antique furniture. The striking red runner gives new life to the grand hall and winding staircase and makes quite an impression upon entering the property. New ceilings, medallions, chandeliers and a fresh coat of paint elevate the spaces to their fullest potential. A customized bar was added to an adjoining sunroom that serves as spillover space for formal events and a more intimate setting for casual gatherings.
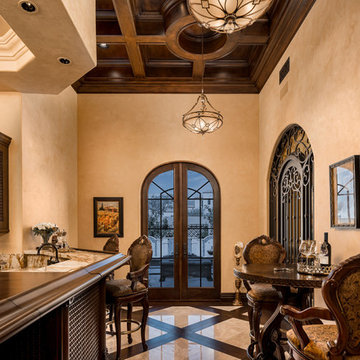
Dark and intricate coffered ceilings in this custom home bar.
フェニックスにあるラグジュアリーな巨大なモダンスタイルのおしゃれなウェット バー (L型、ドロップインシンク、茶色いキャビネット、珪岩カウンター、ベージュキッチンパネル、大理石の床、ベージュの床、ベージュのキッチンカウンター、ガラス扉のキャビネット) の写真
フェニックスにあるラグジュアリーな巨大なモダンスタイルのおしゃれなウェット バー (L型、ドロップインシンク、茶色いキャビネット、珪岩カウンター、ベージュキッチンパネル、大理石の床、ベージュの床、ベージュのキッチンカウンター、ガラス扉のキャビネット) の写真
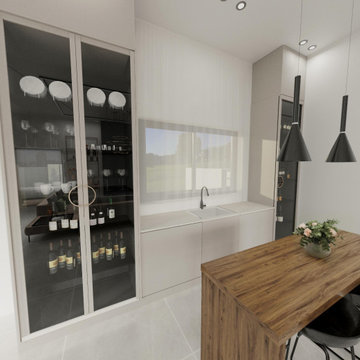
Home bar with island and glass shelving
ロサンゼルスにある中くらいなモダンスタイルのおしゃれなドライ バー (I型、ドロップインシンク、ガラス扉のキャビネット、ベージュのキャビネット、クオーツストーンカウンター、ベージュキッチンパネル、セラミックタイルの床、ベージュのキッチンカウンター、グレーの床) の写真
ロサンゼルスにある中くらいなモダンスタイルのおしゃれなドライ バー (I型、ドロップインシンク、ガラス扉のキャビネット、ベージュのキャビネット、クオーツストーンカウンター、ベージュキッチンパネル、セラミックタイルの床、ベージュのキッチンカウンター、グレーの床) の写真
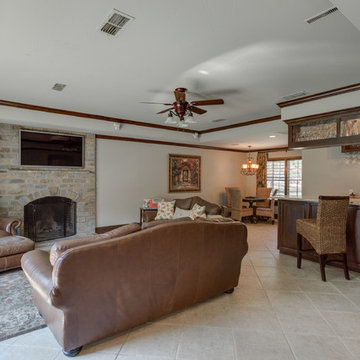
Epic Foto Group
Wine room with built in cabinets and bar, family seating with fireplace, game table and small bath.
ダラスにある高級な広いトラディショナルスタイルのおしゃれな着席型バー (ll型、アンダーカウンターシンク、ガラス扉のキャビネット、濃色木目調キャビネット、御影石カウンター、磁器タイルの床、ベージュの床、ベージュのキッチンカウンター) の写真
ダラスにある高級な広いトラディショナルスタイルのおしゃれな着席型バー (ll型、アンダーカウンターシンク、ガラス扉のキャビネット、濃色木目調キャビネット、御影石カウンター、磁器タイルの床、ベージュの床、ベージュのキッチンカウンター) の写真
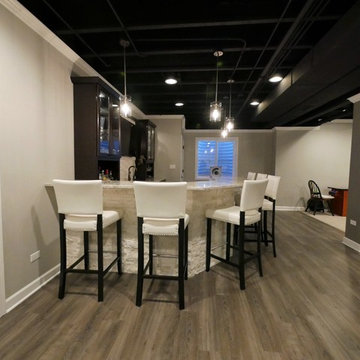
シカゴにある中くらいなトランジショナルスタイルのおしゃれな着席型バー (L型、アンダーカウンターシンク、ガラス扉のキャビネット、黒いキャビネット、御影石カウンター、白いキッチンパネル、石タイルのキッチンパネル、ラミネートの床、グレーの床、ベージュのキッチンカウンター) の写真
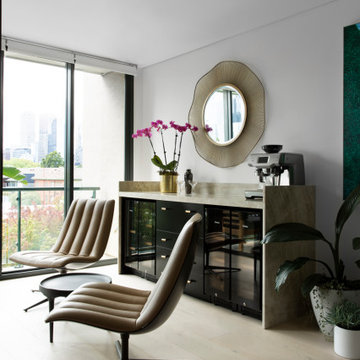
Home bar looking on to balcony and city views
メルボルンにあるコンテンポラリースタイルのおしゃれなドライ バー (I型、ガラス扉のキャビネット、大理石カウンター、ベージュキッチンパネル、大理石のキッチンパネル、淡色無垢フローリング、ベージュの床、ベージュのキッチンカウンター) の写真
メルボルンにあるコンテンポラリースタイルのおしゃれなドライ バー (I型、ガラス扉のキャビネット、大理石カウンター、ベージュキッチンパネル、大理石のキッチンパネル、淡色無垢フローリング、ベージュの床、ベージュのキッチンカウンター) の写真
ホームバー (ガラス扉のキャビネット、ベージュのキッチンカウンター、ベージュの床、グレーの床) の写真
1