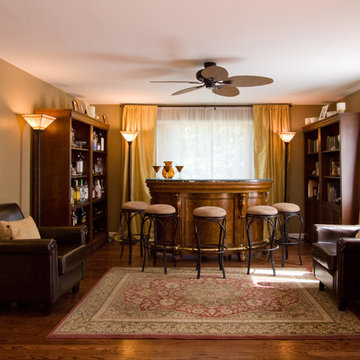巨大な、中くらいなホームバー (ガラス扉のキャビネット、オープンシェルフ、無垢フローリング) の写真
絞り込み:
資材コスト
並び替え:今日の人気順
写真 1〜20 枚目(全 359 枚)

シアトルにあるラグジュアリーな中くらいなおしゃれなウェット バー (コの字型、アンダーカウンターシンク、ガラス扉のキャビネット、グレーのキャビネット、御影石カウンター、グレーのキッチンパネル、磁器タイルのキッチンパネル、無垢フローリング、黒いキッチンカウンター) の写真
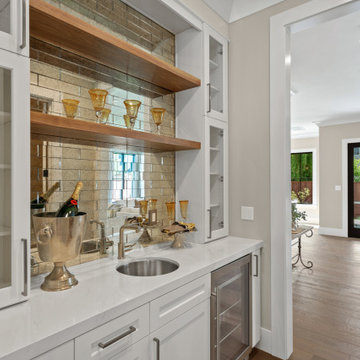
Butler's pantry, antique glass backsplash, walnut shelves, round bartenders sink and faucet, beverage cooler
サンフランシスコにある高級な中くらいなカントリー風のおしゃれなウェット バー (ll型、アンダーカウンターシンク、ガラス扉のキャビネット、白いキャビネット、クオーツストーンカウンター、ガラスタイルのキッチンパネル、無垢フローリング、茶色い床、白いキッチンカウンター) の写真
サンフランシスコにある高級な中くらいなカントリー風のおしゃれなウェット バー (ll型、アンダーカウンターシンク、ガラス扉のキャビネット、白いキャビネット、クオーツストーンカウンター、ガラスタイルのキッチンパネル、無垢フローリング、茶色い床、白いキッチンカウンター) の写真
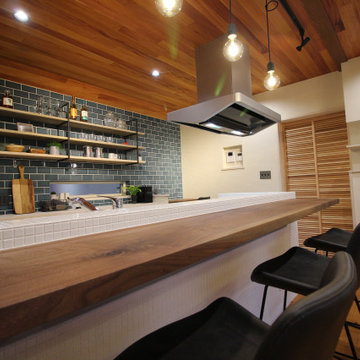
他の地域にある中くらいなアジアンスタイルのおしゃれな着席型バー (I型、一体型シンク、オープンシェルフ、白いキャビネット、タイルカウンター、青いキッチンパネル、セラミックタイルのキッチンパネル、無垢フローリング、茶色い床、茶色いキッチンカウンター) の写真
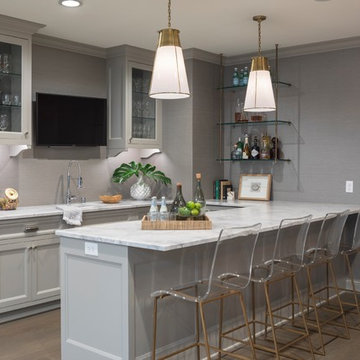
Troy Theis Photography
ミネアポリスにある高級な中くらいなトランジショナルスタイルのおしゃれな着席型バー (ガラス扉のキャビネット、白いキャビネット、大理石カウンター、茶色い床、白いキッチンカウンター、ドロップインシンク、無垢フローリング、L型) の写真
ミネアポリスにある高級な中くらいなトランジショナルスタイルのおしゃれな着席型バー (ガラス扉のキャビネット、白いキャビネット、大理石カウンター、茶色い床、白いキッチンカウンター、ドロップインシンク、無垢フローリング、L型) の写真

カルガリーにある高級な中くらいなトランジショナルスタイルのおしゃれなウェット バー (I型、アンダーカウンターシンク、ガラス扉のキャビネット、濃色木目調キャビネット、人工大理石カウンター、マルチカラーのキッチンパネル、石タイルのキッチンパネル、無垢フローリング、グレーの床) の写真
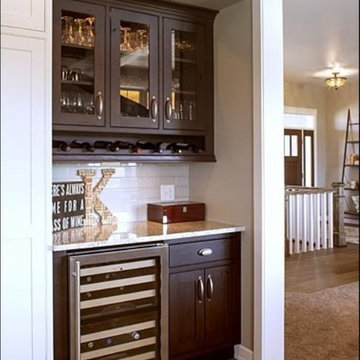
他の地域にある中くらいなコンテンポラリースタイルのおしゃれなウェット バー (I型、ガラス扉のキャビネット、濃色木目調キャビネット、御影石カウンター、白いキッチンパネル、サブウェイタイルのキッチンパネル、無垢フローリング、茶色い床) の写真
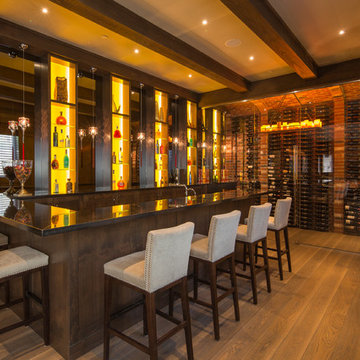
バンクーバーにあるラグジュアリーな巨大なトラディショナルスタイルのおしゃれな着席型バー (オープンシェルフ、茶色いキッチンパネル、無垢フローリング、ll型、濃色木目調キャビネット、大理石カウンター) の写真
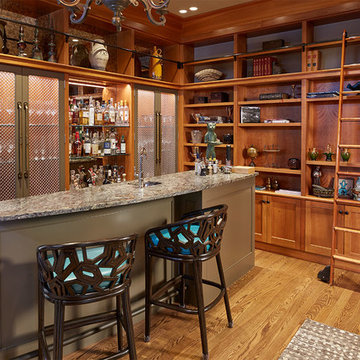
Patrick Barta Photography
シアトルにある高級な中くらいなトラディショナルスタイルのおしゃれな着席型バー (コの字型、アンダーカウンターシンク、オープンシェルフ、茶色いキャビネット、御影石カウンター、無垢フローリング、茶色い床、マルチカラーのキッチンカウンター) の写真
シアトルにある高級な中くらいなトラディショナルスタイルのおしゃれな着席型バー (コの字型、アンダーカウンターシンク、オープンシェルフ、茶色いキャビネット、御影石カウンター、無垢フローリング、茶色い床、マルチカラーのキッチンカウンター) の写真

Karen and Chad of Tower Lakes, IL were tired of their unfinished basement functioning as nothing more than a storage area and depressing gym. They wanted to increase the livable square footage of their home with a cohesive finished basement design, while incorporating space for the kids and adults to hang out.
“We wanted to make sure that upon renovating the basement, that we can have a place where we can spend time and watch movies, but also entertain and showcase the wine collection that we have,” Karen said.
After a long search comparing many different remodeling companies, Karen and Chad found Advance Design Studio. They were drawn towards the unique “Common Sense Remodeling” process that simplifies the renovation experience into predictable steps focused on customer satisfaction.
“There are so many other design/build companies, who may not have transparency, or a focused process in mind and I think that is what separated Advance Design Studio from the rest,” Karen said.
Karen loved how designer Claudia Pop was able to take very high-level concepts, “non-negotiable items” and implement them in the initial 3D drawings. Claudia and Project Manager DJ Yurik kept the couple in constant communication through the project. “Claudia was very receptive to the ideas we had, but she was also very good at infusing her own points and thoughts, she was very responsive, and we had an open line of communication,” Karen said.
A very important part of the basement renovation for the couple was the home gym and sauna. The “high-end hotel” look and feel of the openly blended work out area is both highly functional and beautiful to look at. The home sauna gives them a place to relax after a long day of work or a tough workout. “The gym was a very important feature for us,” Karen said. “And I think (Advance Design) did a very great job in not only making the gym a functional area, but also an aesthetic point in our basement”.
An extremely unique wow-factor in this basement is the walk in glass wine cellar that elegantly displays Karen and Chad’s extensive wine collection. Immediate access to the stunning wet bar accompanies the wine cellar to make this basement a popular spot for friends and family.
The custom-built wine bar brings together two natural elements; Calacatta Vicenza Quartz and thick distressed Black Walnut. Sophisticated yet warm Graphite Dura Supreme cabinetry provides contrast to the soft beige walls and the Calacatta Gold backsplash. An undermount sink across from the bar in a matching Calacatta Vicenza Quartz countertop adds functionality and convenience to the bar, while identical distressed walnut floating shelves add an interesting design element and increased storage. Rich true brown Rustic Oak hardwood floors soften and warm the space drawing all the areas together.
Across from the bar is a comfortable living area perfect for the family to sit down at a watch a movie. A full bath completes this finished basement with a spacious walk-in shower, Cocoa Brown Dura Supreme vanity with Calacatta Vicenza Quartz countertop, a crisp white sink and a stainless-steel Voss faucet.
Advance Design’s Common Sense process gives clients the opportunity to walk through the basement renovation process one step at a time, in a completely predictable and controlled environment. “Everything was designed and built exactly how we envisioned it, and we are really enjoying it to it’s full potential,” Karen said.
Constantly striving for customer satisfaction, Advance Design’s success is heavily reliant upon happy clients referring their friends and family. “We definitely will and have recommended Advance Design Studio to friends who are looking to embark on a remodeling project small or large,” Karen exclaimed at the completion of her project.
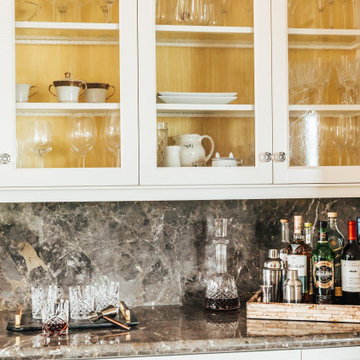
他の地域にある中くらいなトランジショナルスタイルのおしゃれなドライ バー (I型、ガラス扉のキャビネット、白いキャビネット、ライムストーンカウンター、ライムストーンのキッチンパネル、無垢フローリング、マルチカラーのキッチンカウンター) の写真
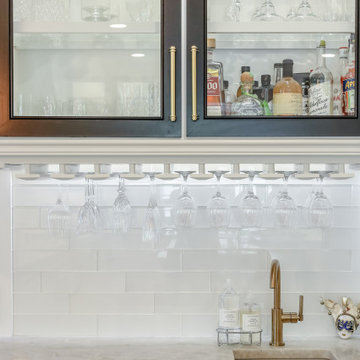
ヒューストンにある高級な中くらいなトランジショナルスタイルのおしゃれなウェット バー (I型、アンダーカウンターシンク、ガラス扉のキャビネット、白いキャビネット、御影石カウンター、白いキッチンパネル、ガラスタイルのキッチンパネル、無垢フローリング、茶色い床、白いキッチンカウンター) の写真

ルイビルにある巨大なコンテンポラリースタイルのおしゃれな着席型バー (コの字型、アンダーカウンターシンク、ガラス扉のキャビネット、グレーのキャビネット、御影石カウンター、マルチカラーのキッチンパネル、ボーダータイルのキッチンパネル、無垢フローリング、茶色い床、グレーのキッチンカウンター) の写真

Rustic home bar.
トロントにある中くらいなラスティックスタイルのおしゃれな着席型バー (無垢フローリング、木材カウンター、ll型、ガラス扉のキャビネット、ヴィンテージ仕上げキャビネット、茶色い床、茶色いキッチンカウンター) の写真
トロントにある中くらいなラスティックスタイルのおしゃれな着席型バー (無垢フローリング、木材カウンター、ll型、ガラス扉のキャビネット、ヴィンテージ仕上げキャビネット、茶色い床、茶色いキッチンカウンター) の写真
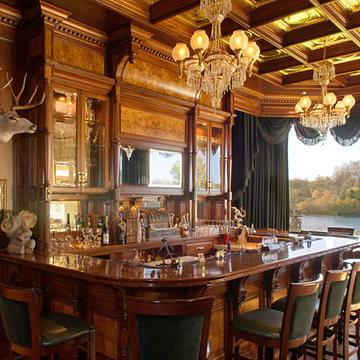
他の地域にあるラグジュアリーな巨大なトラディショナルスタイルのおしゃれな着席型バー (ガラス扉のキャビネット、中間色木目調キャビネット、木材カウンター、マルチカラーのキッチンパネル、ミラータイルのキッチンパネル、無垢フローリング、茶色いキッチンカウンター、コの字型) の写真
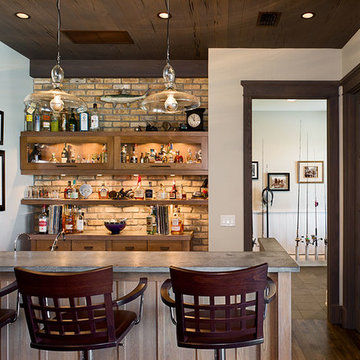
タンパにある中くらいなビーチスタイルのおしゃれな着席型バー (I型、ガラス扉のキャビネット、中間色木目調キャビネット、レンガのキッチンパネル、無垢フローリング) の写真
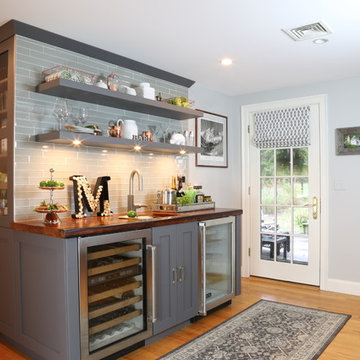
pantry, floating shelves,
他の地域にあるお手頃価格の中くらいなトランジショナルスタイルのおしゃれなウェット バー (I型、アンダーカウンターシンク、オープンシェルフ、グレーのキャビネット、木材カウンター、グレーのキッチンパネル、ガラスタイルのキッチンパネル、無垢フローリング) の写真
他の地域にあるお手頃価格の中くらいなトランジショナルスタイルのおしゃれなウェット バー (I型、アンダーカウンターシンク、オープンシェルフ、グレーのキャビネット、木材カウンター、グレーのキッチンパネル、ガラスタイルのキッチンパネル、無垢フローリング) の写真
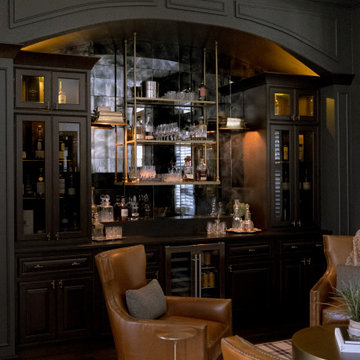
There is no dreamier parlor room than this one. The antique mirrored backsplash, the checkered rug, the unique brass hardware, the whiskey towers, and hanging display shelf, all add such a distinct touch to this space.
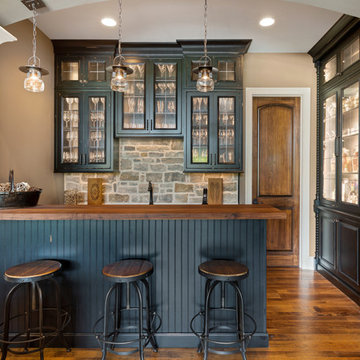
シンシナティにある高級な中くらいなトラディショナルスタイルのおしゃれな着席型バー (ガラス扉のキャビネット、黒いキャビネット、木材カウンター、石タイルのキッチンパネル、無垢フローリング) の写真
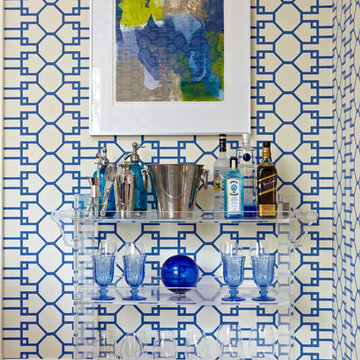
This acrylic barcart lets the wallpaper show through. Even though this is a very strong paper, it can still handle art, especially with a wide white mat and simple modern frame.
巨大な、中くらいなホームバー (ガラス扉のキャビネット、オープンシェルフ、無垢フローリング) の写真
1
