ホームバー (ガラス扉のキャビネット、オープンシェルフ、大理石カウンター) の写真
絞り込み:
資材コスト
並び替え:今日の人気順
写真 41〜60 枚目(全 395 枚)
1/4
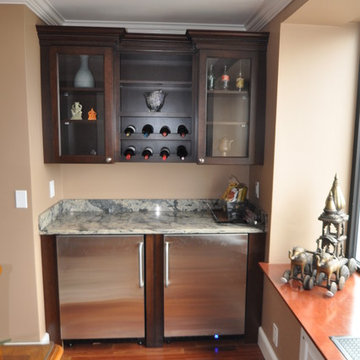
ボストンにある高級な中くらいなトラディショナルスタイルのおしゃれなウェット バー (I型、ガラス扉のキャビネット、濃色木目調キャビネット、大理石カウンター、無垢フローリング) の写真

Emilio Collavino
マイアミにあるラグジュアリーな広いコンテンポラリースタイルのおしゃれなウェット バー (ll型、濃色木目調キャビネット、大理石カウンター、磁器タイルの床、グレーの床、ドロップインシンク、黒いキッチンパネル、グレーのキッチンカウンター、オープンシェルフ) の写真
マイアミにあるラグジュアリーな広いコンテンポラリースタイルのおしゃれなウェット バー (ll型、濃色木目調キャビネット、大理石カウンター、磁器タイルの床、グレーの床、ドロップインシンク、黒いキッチンパネル、グレーのキッチンカウンター、オープンシェルフ) の写真

Photo Credit: Kathleen O'Donnell
ニューヨークにあるトランジショナルスタイルのおしゃれなウェット バー (ガラス扉のキャビネット、グレーのキャビネット、大理石カウンター、ミラータイルのキッチンパネル、濃色無垢フローリング、アンダーカウンターシンク、白いキッチンカウンター) の写真
ニューヨークにあるトランジショナルスタイルのおしゃれなウェット バー (ガラス扉のキャビネット、グレーのキャビネット、大理石カウンター、ミラータイルのキッチンパネル、濃色無垢フローリング、アンダーカウンターシンク、白いキッチンカウンター) の写真

Custom mini bar, custom designed adjoint kitchen and dining space, Custom built-ins, glass uppers, marble countertops and backsplash, brass hardware, custom wine rack, marvel wine fridge. Fabric backsplash interior cabinets.
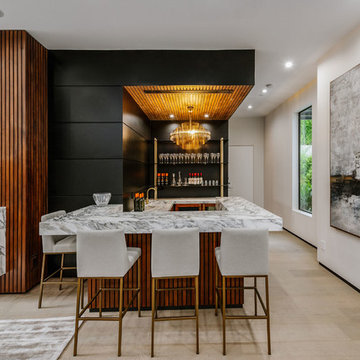
ロサンゼルスにあるラグジュアリーな広いコンテンポラリースタイルのおしゃれな着席型バー (コの字型、オープンシェルフ、黒いキャビネット、大理石カウンター、淡色無垢フローリング、一体型シンク) の写真

Below Buchanan is a basement renovation that feels as light and welcoming as one of our outdoor living spaces. The project is full of unique details, custom woodworking, built-in storage, and gorgeous fixtures. Custom carpentry is everywhere, from the built-in storage cabinets and molding to the private booth, the bar cabinetry, and the fireplace lounge.
Creating this bright, airy atmosphere was no small challenge, considering the lack of natural light and spatial restrictions. A color pallet of white opened up the space with wood, leather, and brass accents bringing warmth and balance. The finished basement features three primary spaces: the bar and lounge, a home gym, and a bathroom, as well as additional storage space. As seen in the before image, a double row of support pillars runs through the center of the space dictating the long, narrow design of the bar and lounge. Building a custom dining area with booth seating was a clever way to save space. The booth is built into the dividing wall, nestled between the support beams. The same is true for the built-in storage cabinet. It utilizes a space between the support pillars that would otherwise have been wasted.
The small details are as significant as the larger ones in this design. The built-in storage and bar cabinetry are all finished with brass handle pulls, to match the light fixtures, faucets, and bar shelving. White marble counters for the bar, bathroom, and dining table bring a hint of Hollywood glamour. White brick appears in the fireplace and back bar. To keep the space feeling as lofty as possible, the exposed ceilings are painted black with segments of drop ceilings accented by a wide wood molding, a nod to the appearance of exposed beams. Every detail is thoughtfully chosen right down from the cable railing on the staircase to the wood paneling behind the booth, and wrapping the bar.
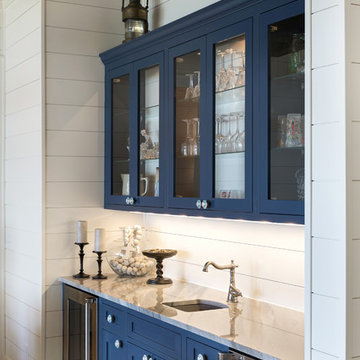
Custom Bar in the Living Room is painted in Benjamin Moore Van Duesen Blue and has knobs from Anthropologie. The Countertop is Monterra Marble. The Sink is Blanco and Faucet from Signature Hardware. Photo by SpaceCrafting.

Custom Cabinets for a Butlers pantry. Non-Beaded Knife Edge Doors with Glass Recessed Panel. Exposed Hinges and a polished knobs. Small drawers flanking bar sink. Painted in a High Gloss Benjamin Moore Hale Navy Finish. Microwave drawer in adjacent cabinet. Large Room crown and molding on bottom of cabinets. LED undercabinet Lighting brings a brightness to the area.

Anthony Rich
ロサンゼルスにある中くらいなトランジショナルスタイルのおしゃれなウェット バー (L型、アンダーカウンターシンク、ガラス扉のキャビネット、青いキャビネット、大理石カウンター、白いキッチンパネル、磁器タイルのキッチンパネル、濃色無垢フローリング) の写真
ロサンゼルスにある中くらいなトランジショナルスタイルのおしゃれなウェット バー (L型、アンダーカウンターシンク、ガラス扉のキャビネット、青いキャビネット、大理石カウンター、白いキッチンパネル、磁器タイルのキッチンパネル、濃色無垢フローリング) の写真

The walk-in pantry was reconfigured in the space and seamlessly blended with the kitchen utilizing the same Dura Supreme cabinetry, quartzite countertop, and tile backsplash. Maximizing every inch, the pantry was designed to include a functional dry bar with wine and beer fridges. New upper glass cabinets and additional open shelving create the perfect way to spice up storage for glassware and supplies.

マイアミにある中くらいなミッドセンチュリースタイルのおしゃれなウェット バー (コの字型、アンダーカウンターシンク、ガラス扉のキャビネット、茶色いキャビネット、大理石カウンター、茶色いキッチンパネル、大理石のキッチンパネル、濃色無垢フローリング、茶色い床、ベージュのキッチンカウンター) の写真
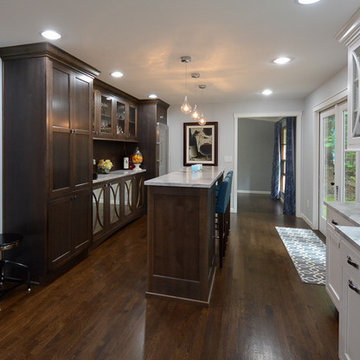
シアトルにある高級な中くらいなトランジショナルスタイルのおしゃれな着席型バー (大理石カウンター、濃色無垢フローリング、茶色い床、I型、ガラス扉のキャビネット、グレーのキャビネット、茶色いキッチンパネル、木材のキッチンパネル) の写真
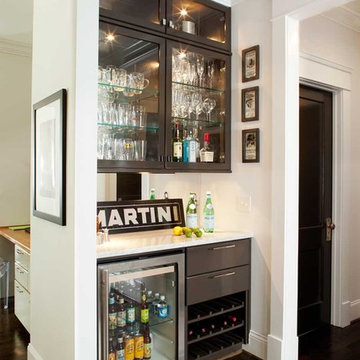
Jeff Herr
アトランタにある中くらいなコンテンポラリースタイルのおしゃれなホームバー (黒いキャビネット、大理石カウンター、ミラータイルのキッチンパネル、濃色無垢フローリング、白いキッチンカウンター、ガラス扉のキャビネット) の写真
アトランタにある中くらいなコンテンポラリースタイルのおしゃれなホームバー (黒いキャビネット、大理石カウンター、ミラータイルのキッチンパネル、濃色無垢フローリング、白いキッチンカウンター、ガラス扉のキャビネット) の写真

シカゴにある高級な広いトラディショナルスタイルのおしゃれな着席型バー (コの字型、アンダーカウンターシンク、ガラス扉のキャビネット、黒いキャビネット、大理石カウンター、黒いキッチンパネル、石スラブのキッチンパネル、濃色無垢フローリング、茶色い床、黒いキッチンカウンター) の写真

ニューオリンズにある小さなコンテンポラリースタイルのおしゃれなウェット バー (I型、アンダーカウンターシンク、ガラス扉のキャビネット、白いキャビネット、大理石カウンター、グレーのキッチンパネル、大理石のキッチンパネル、無垢フローリング、茶色い床) の写真

Butler's pantry/wet bar area situated between the dining room and the kitchen make this an incredibly useful space. Mirrored walls create a larger area and add a bit of light to this wonderfully dark and inviting space. Photography by Peter Rymwid.
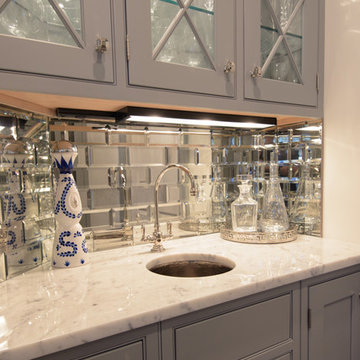
Design Builders & Remodeling is a one stop shop operation. From the start, design solutions are strongly rooted in practical applications and experience. Project planning takes into account the realities of the construction process and mindful of your established budget. All the work is centralized in one firm reducing the chances of costly or time consuming surprises. A solid partnership with solid professionals to help you realize your dreams for a new or improved home.
Nina Pomeroy
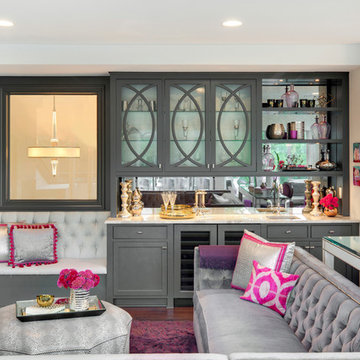
Spacecrafting Photography
ミネアポリスにあるトランジショナルスタイルのおしゃれなウェット バー (I型、アンダーカウンターシンク、グレーのキャビネット、大理石カウンター、ガラス扉のキャビネット、濃色無垢フローリング、茶色い床) の写真
ミネアポリスにあるトランジショナルスタイルのおしゃれなウェット バー (I型、アンダーカウンターシンク、グレーのキャビネット、大理石カウンター、ガラス扉のキャビネット、濃色無垢フローリング、茶色い床) の写真
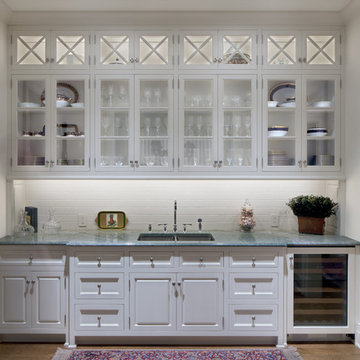
Scott Pease Photography
インディアナポリスにあるトラディショナルスタイルのおしゃれなウェット バー (I型、アンダーカウンターシンク、ガラス扉のキャビネット、白いキャビネット、大理石カウンター、白いキッチンパネル、サブウェイタイルのキッチンパネル) の写真
インディアナポリスにあるトラディショナルスタイルのおしゃれなウェット バー (I型、アンダーカウンターシンク、ガラス扉のキャビネット、白いキャビネット、大理石カウンター、白いキッチンパネル、サブウェイタイルのキッチンパネル) の写真
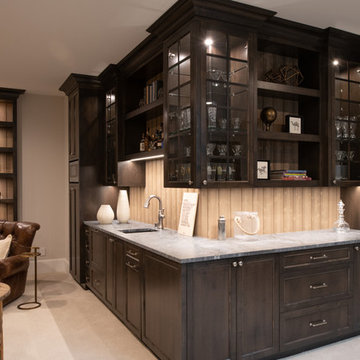
Scott Amundson Photography
ミネアポリスにある中くらいなトランジショナルスタイルのおしゃれなウェット バー (L型、アンダーカウンターシンク、ガラス扉のキャビネット、濃色木目調キャビネット、大理石カウンター、ベージュキッチンパネル、木材のキッチンパネル、カーペット敷き、ベージュの床、グレーのキッチンカウンター) の写真
ミネアポリスにある中くらいなトランジショナルスタイルのおしゃれなウェット バー (L型、アンダーカウンターシンク、ガラス扉のキャビネット、濃色木目調キャビネット、大理石カウンター、ベージュキッチンパネル、木材のキッチンパネル、カーペット敷き、ベージュの床、グレーのキッチンカウンター) の写真
ホームバー (ガラス扉のキャビネット、オープンシェルフ、大理石カウンター) の写真
3