ホームバー (ガラス扉のキャビネット、ルーバー扉のキャビネット、レイズドパネル扉のキャビネット、御影石カウンター、アンダーカウンターシンク) の写真
絞り込み:
資材コスト
並び替え:今日の人気順
写真 1〜20 枚目(全 1,583 枚)

8-foot Wet Bar
アトランタにあるお手頃価格の中くらいなトラディショナルスタイルのおしゃれなウェット バー (I型、アンダーカウンターシンク、レイズドパネル扉のキャビネット、グレーのキャビネット、御影石カウンター、茶色いキッチンパネル、磁器タイルのキッチンパネル、トラバーチンの床、茶色い床) の写真
アトランタにあるお手頃価格の中くらいなトラディショナルスタイルのおしゃれなウェット バー (I型、アンダーカウンターシンク、レイズドパネル扉のキャビネット、グレーのキャビネット、御影石カウンター、茶色いキッチンパネル、磁器タイルのキッチンパネル、トラバーチンの床、茶色い床) の写真

Beautiful Finishes and Lighting
デンバーにあるお手頃価格の中くらいなトランジショナルスタイルのおしゃれな着席型バー (濃色無垢フローリング、茶色い床、コの字型、アンダーカウンターシンク、ガラス扉のキャビネット、濃色木目調キャビネット、御影石カウンター、グレーのキッチンパネル、メタルタイルのキッチンパネル、グレーのキッチンカウンター) の写真
デンバーにあるお手頃価格の中くらいなトランジショナルスタイルのおしゃれな着席型バー (濃色無垢フローリング、茶色い床、コの字型、アンダーカウンターシンク、ガラス扉のキャビネット、濃色木目調キャビネット、御影石カウンター、グレーのキッチンパネル、メタルタイルのキッチンパネル、グレーのキッチンカウンター) の写真

This French country, new construction home features a circular first-floor layout that connects from great room to kitchen and breakfast room, then on to the dining room via a small area that turned out to be ideal for a fully functional bar.
Directly off the kitchen and leading to the dining room, this space is perfectly located for making and serving cocktails whenever the family entertains. In order to make the space feel as open and welcoming as possible while connecting it visually with the kitchen, glass cabinet doors and custom-designed, leaded-glass column cabinetry and millwork archway help the spaces flow together and bring in.
The space is small and tight, so it was critical to make it feel larger and more open. Leaded-glass cabinetry throughout provided the airy feel we were looking for, while showing off sparkling glassware and serving pieces. In addition, finding space for a sink and under-counter refrigerator was challenging, but every wished-for element made it into the final plan.
Photo by Mike Kaskel

Hurley Homes, LLC
ニューオリンズにある小さなトランジショナルスタイルのおしゃれなウェット バー (I型、アンダーカウンターシンク、ガラス扉のキャビネット、白いキャビネット、御影石カウンター、白いキッチンパネル、大理石のキッチンパネル、磁器タイルの床、茶色い床) の写真
ニューオリンズにある小さなトランジショナルスタイルのおしゃれなウェット バー (I型、アンダーカウンターシンク、ガラス扉のキャビネット、白いキャビネット、御影石カウンター、白いキッチンパネル、大理石のキッチンパネル、磁器タイルの床、茶色い床) の写真
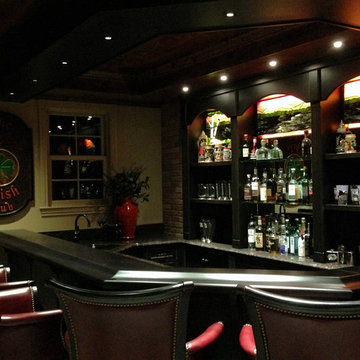
A glimpse of the pub at night illuminating the backlit stained glass accent at the top of the bar back cabinetry. The stained glass was an image Sandy sketched incorporating the view from the lake of Mt. Washington combined with the lake view from the home.
Photo by Sandy Curtis
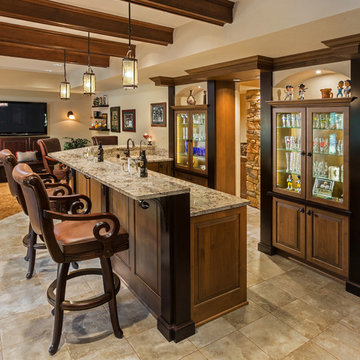
Edmunds Studio Photography
ミルウォーキーにある中くらいなトラディショナルスタイルのおしゃれなウェット バー (L型、アンダーカウンターシンク、レイズドパネル扉のキャビネット、中間色木目調キャビネット、御影石カウンター、セラミックタイルの床) の写真
ミルウォーキーにある中くらいなトラディショナルスタイルのおしゃれなウェット バー (L型、アンダーカウンターシンク、レイズドパネル扉のキャビネット、中間色木目調キャビネット、御影石カウンター、セラミックタイルの床) の写真

オーランドにある中くらいなトランジショナルスタイルのおしゃれな着席型バー (ll型、アンダーカウンターシンク、ガラス扉のキャビネット、濃色木目調キャビネット、御影石カウンター、マルチカラーのキッチンパネル、石スラブのキッチンパネル、磁器タイルの床) の写真

Woodharbor Custom Cabinetry
マイアミにある高級な中くらいなトランジショナルスタイルのおしゃれなウェット バー (レイズドパネル扉のキャビネット、グレーのキャビネット、御影石カウンター、I型、アンダーカウンターシンク、グレーのキッチンパネル、ミラータイルのキッチンパネル、磁器タイルの床、ベージュの床、マルチカラーのキッチンカウンター) の写真
マイアミにある高級な中くらいなトランジショナルスタイルのおしゃれなウェット バー (レイズドパネル扉のキャビネット、グレーのキャビネット、御影石カウンター、I型、アンダーカウンターシンク、グレーのキッチンパネル、ミラータイルのキッチンパネル、磁器タイルの床、ベージュの床、マルチカラーのキッチンカウンター) の写真

In partnership with Charles Cudd Co
Photo by John Hruska
Orono MN, Architectural Details, Architecture, JMAD, Jim McNeal, Shingle Style Home, Transitional Design
Basement Wet Bar, Home Bar, Lake View, Walkout Basement

他の地域にある中くらいなトラディショナルスタイルのおしゃれな着席型バー (ll型、アンダーカウンターシンク、レイズドパネル扉のキャビネット、中間色木目調キャビネット、御影石カウンター、石タイルのキッチンパネル、磁器タイルの床、ベージュの床) の写真
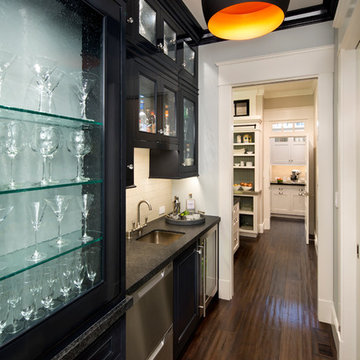
Bernard Andre
サンフランシスコにある中くらいなトラディショナルスタイルのおしゃれなウェット バー (I型、アンダーカウンターシンク、ガラス扉のキャビネット、黒いキャビネット、御影石カウンター、白いキッチンパネル、サブウェイタイルのキッチンパネル、濃色無垢フローリング) の写真
サンフランシスコにある中くらいなトラディショナルスタイルのおしゃれなウェット バー (I型、アンダーカウンターシンク、ガラス扉のキャビネット、黒いキャビネット、御影石カウンター、白いキッチンパネル、サブウェイタイルのキッチンパネル、濃色無垢フローリング) の写真
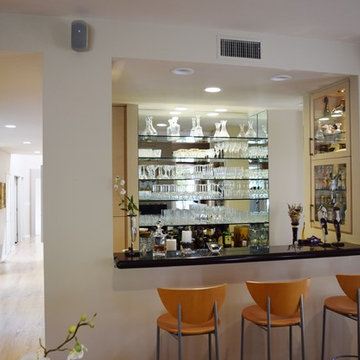
Looking into the home bar.
photo by Richard Rothenberg
ロサンゼルスにある高級な中くらいなコンテンポラリースタイルのおしゃれな着席型バー (ll型、ガラス扉のキャビネット、御影石カウンター、アンダーカウンターシンク、ベージュのキャビネット、淡色無垢フローリング) の写真
ロサンゼルスにある高級な中くらいなコンテンポラリースタイルのおしゃれな着席型バー (ll型、ガラス扉のキャビネット、御影石カウンター、アンダーカウンターシンク、ベージュのキャビネット、淡色無垢フローリング) の写真

Entertaining takes a high-end in this basement with a large wet bar and wine cellar. The barstools surround the marble countertop, highlighted by under-cabinet lighting

Open concept almost full kitchen (no stove), seating, game room and home theater with retractable walls- enclose for a private screening or open to watch the big game. Reunion Resort
Kissimmee FL
Landmark Custom Builder & Remodeling
Home currently for sale contact Maria Wood (352) 217-7394 for details
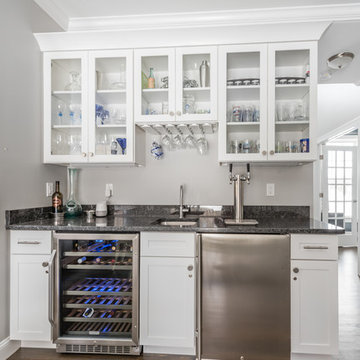
ニューヨークにある高級な中くらいなトランジショナルスタイルのおしゃれなウェット バー (I型、アンダーカウンターシンク、ガラス扉のキャビネット、白いキャビネット、御影石カウンター、濃色無垢フローリング、茶色い床) の写真
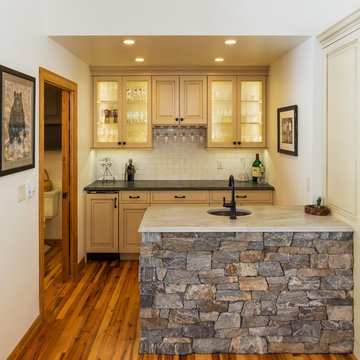
Tim Murphy Photoraphy
デンバーにある中くらいなラスティックスタイルのおしゃれなウェット バー (アンダーカウンターシンク、ベージュのキャビネット、御影石カウンター、白いキッチンパネル、無垢フローリング、ガラス扉のキャビネット、サブウェイタイルのキッチンパネル、茶色い床) の写真
デンバーにある中くらいなラスティックスタイルのおしゃれなウェット バー (アンダーカウンターシンク、ベージュのキャビネット、御影石カウンター、白いキッチンパネル、無垢フローリング、ガラス扉のキャビネット、サブウェイタイルのキッチンパネル、茶色い床) の写真

This charming European-inspired home juxtaposes old-world architecture with more contemporary details. The exterior is primarily comprised of granite stonework with limestone accents. The stair turret provides circulation throughout all three levels of the home, and custom iron windows afford expansive lake and mountain views. The interior features custom iron windows, plaster walls, reclaimed heart pine timbers, quartersawn oak floors and reclaimed oak millwork.

This 600-bottle plus cellar is the perfect accent to a crazy cool basement remodel. Just off the wet bar and entertaining area, it's perfect for those who love to drink wine with friends. Featuring VintageView Wall Series racks (with Floor to Ceiling Frames) in brushed nickel finish.
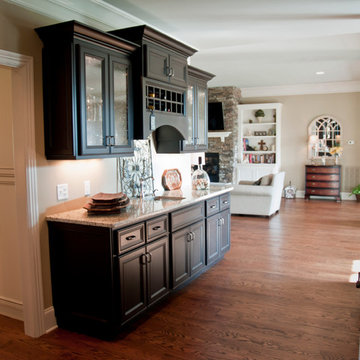
Wet bar in Custom Home build. Designed and built to Customers specs. Flat panel cabinets with glass cabinet doors in uppers. Built in wine rack.
Hardwood floors are wide plank, sand and finish, select stained oak.

オースティンにある高級な中くらいなトラディショナルスタイルのおしゃれなウェット バー (I型、アンダーカウンターシンク、レイズドパネル扉のキャビネット、白いキャビネット、御影石カウンター、白いキッチンパネル、磁器タイルのキッチンパネル、無垢フローリング) の写真
ホームバー (ガラス扉のキャビネット、ルーバー扉のキャビネット、レイズドパネル扉のキャビネット、御影石カウンター、アンダーカウンターシンク) の写真
1