ホームバー (ウォールシェルフ、レイズドパネル扉のキャビネット、御影石カウンター、L型) の写真
絞り込み:
資材コスト
並び替え:今日の人気順
写真 1〜20 枚目(全 272 枚)
1/5
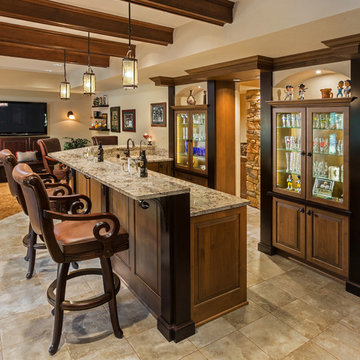
Edmunds Studio Photography
ミルウォーキーにある中くらいなトラディショナルスタイルのおしゃれなウェット バー (L型、アンダーカウンターシンク、レイズドパネル扉のキャビネット、中間色木目調キャビネット、御影石カウンター、セラミックタイルの床) の写真
ミルウォーキーにある中くらいなトラディショナルスタイルのおしゃれなウェット バー (L型、アンダーカウンターシンク、レイズドパネル扉のキャビネット、中間色木目調キャビネット、御影石カウンター、セラミックタイルの床) の写真
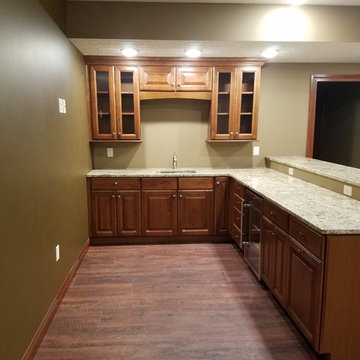
Home Gallery Flooring, Legacy Cabinets and Moduleo Luxury Vinyl and Granite Counter Tops
他の地域にある高級な中くらいなトラディショナルスタイルのおしゃれなウェット バー (L型、アンダーカウンターシンク、レイズドパネル扉のキャビネット、中間色木目調キャビネット、御影石カウンター、無垢フローリング、茶色い床) の写真
他の地域にある高級な中くらいなトラディショナルスタイルのおしゃれなウェット バー (L型、アンダーカウンターシンク、レイズドパネル扉のキャビネット、中間色木目調キャビネット、御影石カウンター、無垢フローリング、茶色い床) の写真

Reforma quincho - salón de estar - comedor en vivienda unifamiliar.
Al finalizar con la remodelación de su escritorio, la familia quedó tan conforme con los resultados que quiso seguir remodelando otros espacios de su hogar para poder aprovecharlos más.
Aquí me tocó entrar en su quincho: espacio de reuniones más grandes con amigos para cenas y asados. Este les quedaba chico, no por las dimensiones del espacio, sino porque los muebles no llegaban a abarcarlo es su totalidad.
Se solicitó darle un lenguaje integral a todo un espacio que en su momento acogía un rejunte de muebles sobrantes que no se relacionaban entre si. Se propuso entonces un diseño que en su paleta de materiales combine hierro y madera.
Se propuso ampliar la mesada para mas lugar de trabajo, y se libero espacio de la misma agregando unos alaceneros horizontales abiertos, colgados sobre una estructura de hierro.
Para el asador, se diseñó un revestimiento en chapa completo que incluyera tanto la puerta del mismo como puertas y cajones inferiores para más guardado.
Las mesas y el rack de TV siguieron con el mismo lenguaje, simulando una estructura en hierro que sostiene el mueble de madera. Se incluyó en el mueble de TV un amplio guardado con un sector de bar en bandejas extraíbles para botellas de tragos y sus utensilios. Las mesas se agrandaron pequeñamente en su dimensión para que reciban a dos invitados más cada una pero no invadan el espacio.
Se consiguió así ampliar funcionalmente un espacio sin modificar ninguna de sus dimensiones, simplemente aprovechando su potencial a partir del diseño.

他の地域にある広いトラディショナルスタイルのおしゃれなウェット バー (L型、アンダーカウンターシンク、レイズドパネル扉のキャビネット、黒いキャビネット、御影石カウンター、黒いキッチンパネル、ガラスタイルのキッチンパネル、無垢フローリング、茶色い床) の写真
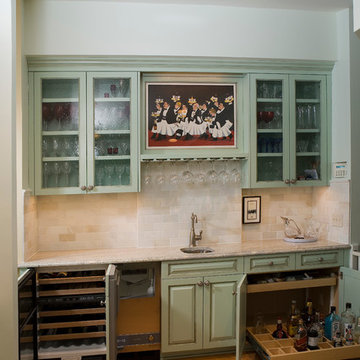
Liquor cabinet in bar features custom sized compartments that fit client’s liquor bottles for storage in the rollout shelf. Wine refrigerator and icemaker located in bar area.
The husband had one request: to make room for his whimsical picture in the redesign. By building a picture frame over the bar sink we incorporated the owner’s picture as part of the cabinetry complete with a hidden picture light behind the crown molding to illuminate it.
The raised panel, French blue cabinets are finished with a dark brown glazing. These are full overlay doors and drawers, constructed with high precision to maintain a 1/8” gap between every side of a door and drawer.
PHOTO CREDIT: John Ray

L-shaped 2-level Bar with Beer Taps
アトランタにあるお手頃価格の中くらいなトラディショナルスタイルのおしゃれな着席型バー (L型、アンダーカウンターシンク、レイズドパネル扉のキャビネット、茶色いキャビネット、御影石カウンター、ミラータイルのキッチンパネル、クッションフロア、茶色い床) の写真
アトランタにあるお手頃価格の中くらいなトラディショナルスタイルのおしゃれな着席型バー (L型、アンダーカウンターシンク、レイズドパネル扉のキャビネット、茶色いキャビネット、御影石カウンター、ミラータイルのキッチンパネル、クッションフロア、茶色い床) の写真

A modern update to this condo built in 1966 with a gorgeous view of Emigration Canyon in Salt Lake City.
White conversion varnish finish on maple raised panel doors. Counter top is Brass Blue granite with mitered edge and large waterfall end.
Walnut floating shelf. and under cabinet wine refrigerator.

他の地域にある中くらいなトランジショナルスタイルのおしゃれなホームバー (L型、アンダーカウンターシンク、レイズドパネル扉のキャビネット、白いキャビネット、御影石カウンター、白いキッチンパネル、セラミックタイルのキッチンパネル、濃色無垢フローリング、茶色い床) の写真
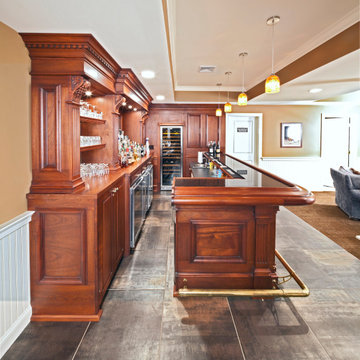
ニューヨークにある高級な中くらいなトラディショナルスタイルのおしゃれなウェット バー (L型、アンダーカウンターシンク、レイズドパネル扉のキャビネット、中間色木目調キャビネット、御影石カウンター、マルチカラーのキッチンパネル、ミラータイルのキッチンパネル、セラミックタイルの床、グレーのキッチンカウンター) の写真

Builder: Homes By Tradition LLC
ミネアポリスにある高級な中くらいなトラディショナルスタイルのおしゃれなウェット バー (L型、アンダーカウンターシンク、レイズドパネル扉のキャビネット、中間色木目調キャビネット、御影石カウンター、茶色いキッチンパネル、石タイルのキッチンパネル、淡色無垢フローリング、茶色い床、黒いキッチンカウンター) の写真
ミネアポリスにある高級な中くらいなトラディショナルスタイルのおしゃれなウェット バー (L型、アンダーカウンターシンク、レイズドパネル扉のキャビネット、中間色木目調キャビネット、御影石カウンター、茶色いキッチンパネル、石タイルのキッチンパネル、淡色無垢フローリング、茶色い床、黒いキッチンカウンター) の写真
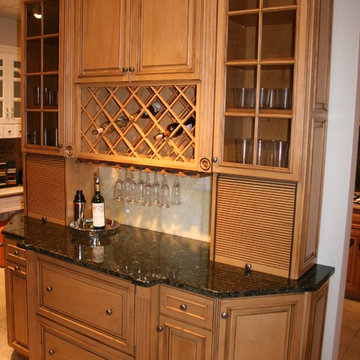
ニューヨークにある広いトラディショナルスタイルのおしゃれなホームバー (L型、アンダーカウンターシンク、レイズドパネル扉のキャビネット、濃色木目調キャビネット、御影石カウンター、ベージュキッチンパネル、石タイルのキッチンパネル、セラミックタイルの床) の写真
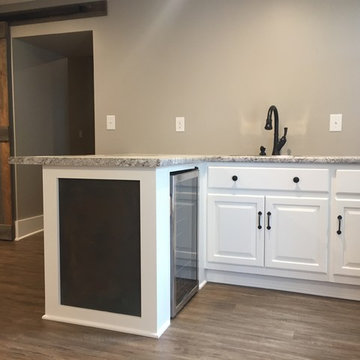
This project is in the final stages. The basement is finished with a den, bedroom, full bathroom and spacious laundry room. New living spaces have been created upstairs. The kitchen has come alive with white cabinets, new countertops, a farm sink and a brick backsplash. The mudroom was incorporated at the garage entrance with a storage bench and beadboard accents. Industrial and vintage lighting, a barn door, a mantle with restored wood and metal cabinet inlays all add to the charm of the farm house remodel. DREAM. BUILD. LIVE. www.smartconstructionhomes.com
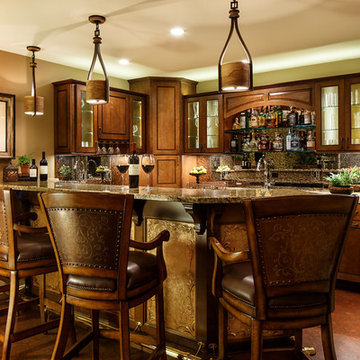
Bar area done in warm tones. Faux painting beneath top of bar with speciality lighting.
Photo by David Keith
ワシントンD.C.にある中くらいなトランジショナルスタイルのおしゃれな着席型バー (L型、レイズドパネル扉のキャビネット、中間色木目調キャビネット、御影石カウンター、マルチカラーのキッチンパネル、石スラブのキッチンパネル、コルクフローリング) の写真
ワシントンD.C.にある中くらいなトランジショナルスタイルのおしゃれな着席型バー (L型、レイズドパネル扉のキャビネット、中間色木目調キャビネット、御影石カウンター、マルチカラーのキッチンパネル、石スラブのキッチンパネル、コルクフローリング) の写真
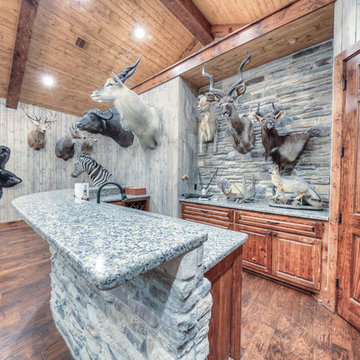
ヒューストンにある中くらいなラスティックスタイルのおしゃれな着席型バー (L型、レイズドパネル扉のキャビネット、濃色木目調キャビネット、御影石カウンター、マルチカラーのキッチンパネル、濃色無垢フローリング、茶色い床、石タイルのキッチンパネル) の写真
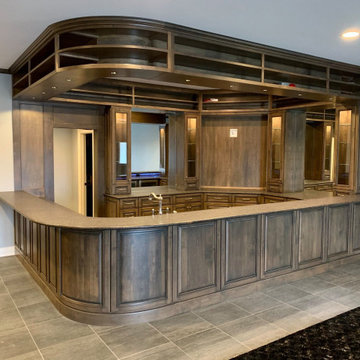
インディアナポリスにあるラグジュアリーな広いトラディショナルスタイルのおしゃれなウェット バー (L型、アンダーカウンターシンク、レイズドパネル扉のキャビネット、濃色木目調キャビネット、御影石カウンター、茶色いキッチンカウンター) の写真
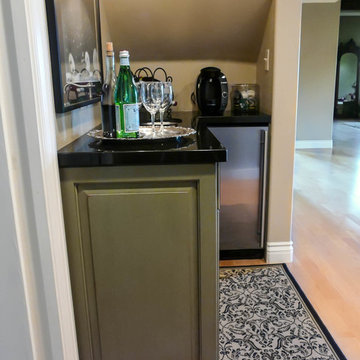
サンディエゴにある小さなトランジショナルスタイルのおしゃれなウェット バー (L型、アンダーカウンターシンク、レイズドパネル扉のキャビネット、緑のキャビネット、御影石カウンター、淡色無垢フローリング) の写真
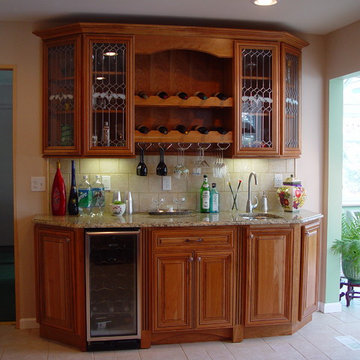
ニューヨークにある中くらいなトラディショナルスタイルのおしゃれなホームバー (L型、アンダーカウンターシンク、レイズドパネル扉のキャビネット、濃色木目調キャビネット、御影石カウンター、ベージュキッチンパネル、石タイルのキッチンパネル、セラミックタイルの床) の写真

Game room bar area
ヒューストンにある高級な中くらいなトラディショナルスタイルのおしゃれな着席型バー (L型、アンダーカウンターシンク、レイズドパネル扉のキャビネット、中間色木目調キャビネット、御影石カウンター、マルチカラーのキッチンパネル、モザイクタイルのキッチンパネル、スレートの床) の写真
ヒューストンにある高級な中くらいなトラディショナルスタイルのおしゃれな着席型バー (L型、アンダーカウンターシンク、レイズドパネル扉のキャビネット、中間色木目調キャビネット、御影石カウンター、マルチカラーのキッチンパネル、モザイクタイルのキッチンパネル、スレートの床) の写真
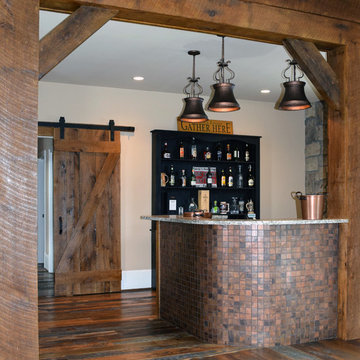
ボルチモアにある広いカントリー風のおしゃれなウェット バー (御影石カウンター、メタルタイルのキッチンパネル、無垢フローリング、L型、アンダーカウンターシンク、レイズドパネル扉のキャビネット、中間色木目調キャビネット、茶色いキッチンパネル) の写真
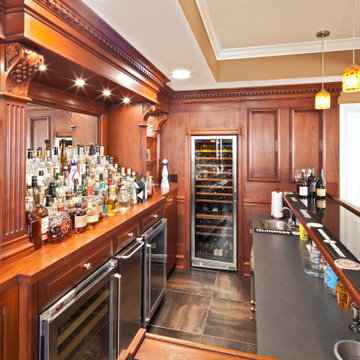
ニューヨークにある高級な中くらいなトラディショナルスタイルのおしゃれなウェット バー (L型、アンダーカウンターシンク、レイズドパネル扉のキャビネット、中間色木目調キャビネット、御影石カウンター、マルチカラーのキッチンパネル、ミラータイルのキッチンパネル、セラミックタイルの床、グレーのキッチンカウンター) の写真
ホームバー (ウォールシェルフ、レイズドパネル扉のキャビネット、御影石カウンター、L型) の写真
1