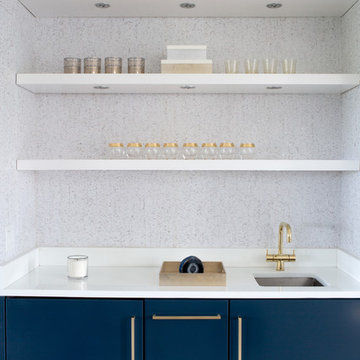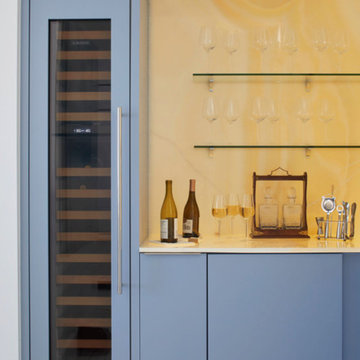青い、緑色のホームバー (フラットパネル扉のキャビネット) の写真
絞り込み:
資材コスト
並び替え:今日の人気順
写真 1〜20 枚目(全 151 枚)
1/4

Our Austin studio decided to go bold with this project by ensuring that each space had a unique identity in the Mid-Century Modern style bathroom, butler's pantry, and mudroom. We covered the bathroom walls and flooring with stylish beige and yellow tile that was cleverly installed to look like two different patterns. The mint cabinet and pink vanity reflect the mid-century color palette. The stylish knobs and fittings add an extra splash of fun to the bathroom.
The butler's pantry is located right behind the kitchen and serves multiple functions like storage, a study area, and a bar. We went with a moody blue color for the cabinets and included a raw wood open shelf to give depth and warmth to the space. We went with some gorgeous artistic tiles that create a bold, intriguing look in the space.
In the mudroom, we used siding materials to create a shiplap effect to create warmth and texture – a homage to the classic Mid-Century Modern design. We used the same blue from the butler's pantry to create a cohesive effect. The large mint cabinets add a lighter touch to the space.
---
Project designed by the Atomic Ranch featured modern designers at Breathe Design Studio. From their Austin design studio, they serve an eclectic and accomplished nationwide clientele including in Palm Springs, LA, and the San Francisco Bay Area.
For more about Breathe Design Studio, see here: https://www.breathedesignstudio.com/
To learn more about this project, see here: https://www.breathedesignstudio.com/atomic-ranch

This basement kitchen is given new life as a modern bar with quartz countertop, navy blue cabinet doors, satin brass edge pulls, a beverage fridge, pull out faucet with matte black finish. The backsplash is patterned 8x8 tiles with a walnut wood shelf. The space was painted matte white, the ceiling popcorn was scraped off, painted and installed with recessed lighting. A mirror backsplash was installed on the left side of the bar
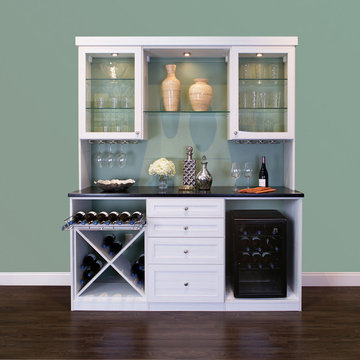
Perfect Wine Bar with Refrigerator and Bottle Storage
チャールストンにある高級な中くらいなトラディショナルスタイルのおしゃれなウェット バー (I型、シンクなし、フラットパネル扉のキャビネット、グレーのキャビネット、人工大理石カウンター、トラバーチンの床、ベージュの床) の写真
チャールストンにある高級な中くらいなトラディショナルスタイルのおしゃれなウェット バー (I型、シンクなし、フラットパネル扉のキャビネット、グレーのキャビネット、人工大理石カウンター、トラバーチンの床、ベージュの床) の写真

ダラスにある中くらいなコンテンポラリースタイルのおしゃれな着席型バー (フラットパネル扉のキャビネット、中間色木目調キャビネット、ミラータイルのキッチンパネル、ベージュの床、グレーのキッチンカウンター) の写真

Michael Alan Kaskel
シカゴにあるコンテンポラリースタイルのおしゃれなホームバー (I型、シンクなし、フラットパネル扉のキャビネット、青いキャビネット、木材カウンター、マルチカラーのキッチンパネル、濃色無垢フローリング、茶色いキッチンカウンター) の写真
シカゴにあるコンテンポラリースタイルのおしゃれなホームバー (I型、シンクなし、フラットパネル扉のキャビネット、青いキャビネット、木材カウンター、マルチカラーのキッチンパネル、濃色無垢フローリング、茶色いキッチンカウンター) の写真

オレンジカウンティにあるラグジュアリーな広いビーチスタイルのおしゃれな着席型バー (コンクリートの床、グレーの床、I型、フラットパネル扉のキャビネット、白いキャビネット、青いキッチンパネル、木材のキッチンパネル、グレーのキッチンカウンター) の写真
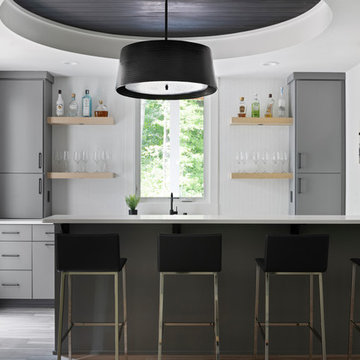
ミネアポリスにあるトランジショナルスタイルのおしゃれな着席型バー (フラットパネル扉のキャビネット、グレーのキャビネット、白いキッチンパネル、白いキッチンカウンター、淡色無垢フローリング) の写真

ダラスにあるコンテンポラリースタイルのおしゃれな着席型バー (コの字型、フラットパネル扉のキャビネット、中間色木目調キャビネット、大理石カウンター、黒いキッチンパネル、無垢フローリング、茶色い床、黒いキッチンカウンター) の写真

デンバーにあるコンテンポラリースタイルのおしゃれな着席型バー (コの字型、フラットパネル扉のキャビネット、中間色木目調キャビネット、グレーの床、グレーのキッチンカウンター) の写真
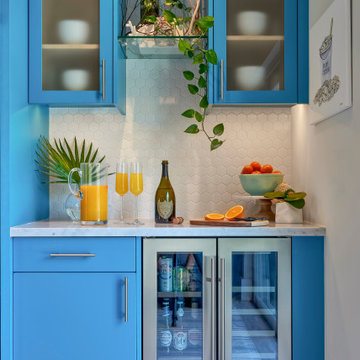
マイアミにあるビーチスタイルのおしゃれなホームバー (フラットパネル扉のキャビネット、青いキャビネット、白いキッチンパネル、モザイクタイルのキッチンパネル、白いキッチンカウンター) の写真

サンフランシスコにある小さなコンテンポラリースタイルのおしゃれなホームバー (I型、シンクなし、フラットパネル扉のキャビネット、青いキャビネット、大理石カウンター、茶色いキッチンパネル、木材のキッチンパネル、淡色無垢フローリング、ベージュの床、白いキッチンカウンター) の写真
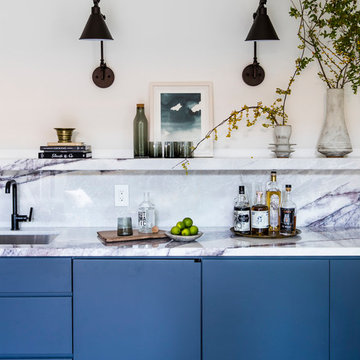
サンフランシスコにあるコンテンポラリースタイルのおしゃれなウェット バー (I型、アンダーカウンターシンク、フラットパネル扉のキャビネット、青いキャビネット、白いキッチンパネル、白いキッチンカウンター) の写真
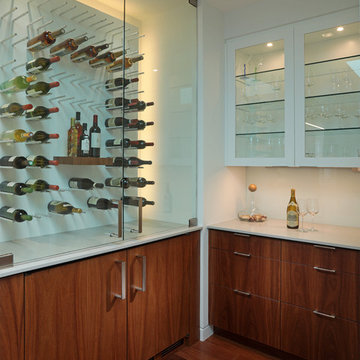
This Artcraft kitchen cabinetry is a stunning combination of cool, white paint and warm, beautiful Cumaru veneers. Great attention was given to keep all components aligned with each other giving a clean contemporary feel. The SubZero refrigerator features Cumaru paneling that is completely flush with the cabinetry as is the paneling on the Bosch dishwasher. The Wolf ovens are “recessed” into the face of the oven cabinet, keeping the ovens flush with the cabinet faces. All of the base cabinetry is finished in the Cumaru veneers, including the back side of the island which gives the client a lot of extra storage in the Dining room.
The Bar cabinetry is also a combination of white paint and Cumaru veneers. The Perlick wine coolers are covered in Cumaru décor panels. The room temperature wine is stored above in the custom made wine rack.
Family owned and operated for 31 years, Eurotech Cabinetry, Inc. is Sarasota's premier cabinet company. Eurotech provides custom cabinetry and furniture for any residential or commercial application. From kitchens, bars and baths, to bedrooms, libraries, home offices, to children's playrooms, and media (adult playrooms), to corporate offices and reception areas. We do it all and we do it all exceptionally well.
The Eurotech name has become synonymous with high quality products, superb design applications and impeccable service. We work with many different materials in an unlimited array of finishes including; laminates, metals, plastic, hardwoods, veneers, exotic woods, stone, concrete, and more.
Come visit our showroom which is located on 1609 DeSoto Road, Sarasota, FL 34234. Please feel free to call ahead to schedule an appointment (941).351.6557, however, walk-ins are more than welcome as well. We look forward to seeing you or hearing from you in the near future.

Pool house galley kitchen with concrete flooring for indoor-outdoor flow, as well as color, texture, and durability. The small galley kitchen, covered in Ann Sacks tile and custom shelves, serves as wet bar and food prep area for the family and their guests for frequent pool parties.
Polished concrete flooring carries out to the pool deck connecting the spaces, including a cozy sitting area flanked by a board form concrete fireplace, and appointed with comfortable couches for relaxation long after dark. Poolside chaises provide multiple options for lounging and sunbathing, and expansive Nano doors poolside open the entire structure to complete the indoor/outdoor objective.
Photo credit: Kerry Hamilton
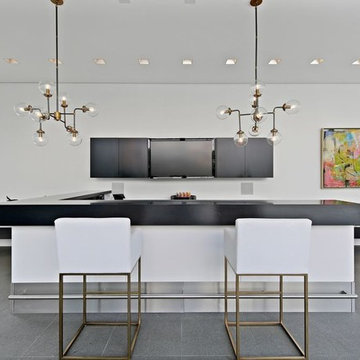
シカゴにある広いコンテンポラリースタイルのおしゃれな着席型バー (フラットパネル扉のキャビネット、黒いキャビネット、グレーの床、黒いキッチンカウンター、I型) の写真
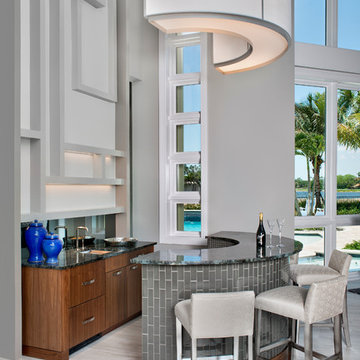
Bar cabinetry contains ice maker, sink, integrated drawer refrigeration. Beautifully designed.
Cabinetry designed by Clay Cox, Kitchens by Clay. Photos by Giovanni Photography.

Reagan Taylor Photography
ミルウォーキーにあるコンテンポラリースタイルのおしゃれなウェット バー (L型、アンダーカウンターシンク、フラットパネル扉のキャビネット、青いキャビネット、無垢フローリング、茶色い床、グレーのキッチンカウンター) の写真
ミルウォーキーにあるコンテンポラリースタイルのおしゃれなウェット バー (L型、アンダーカウンターシンク、フラットパネル扉のキャビネット、青いキャビネット、無垢フローリング、茶色い床、グレーのキッチンカウンター) の写真
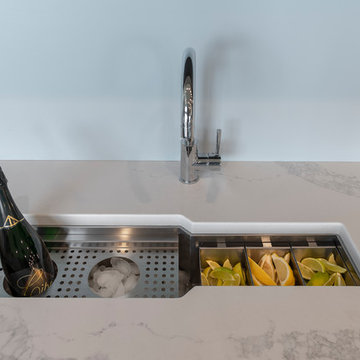
Kyle Sanguin Photography
他の地域にあるコンテンポラリースタイルのおしゃれなウェット バー (I型、アンダーカウンターシンク、フラットパネル扉のキャビネット、グレーのキャビネット、珪岩カウンター、無垢フローリング、茶色い床、白いキッチンカウンター) の写真
他の地域にあるコンテンポラリースタイルのおしゃれなウェット バー (I型、アンダーカウンターシンク、フラットパネル扉のキャビネット、グレーのキャビネット、珪岩カウンター、無垢フローリング、茶色い床、白いキッチンカウンター) の写真
青い、緑色のホームバー (フラットパネル扉のキャビネット) の写真
1
