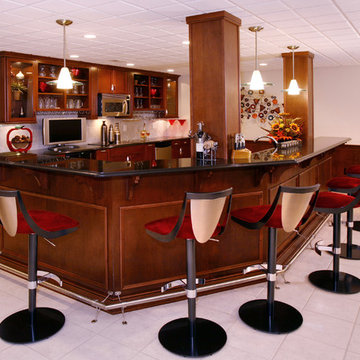赤いホームバー (インセット扉のキャビネット、レイズドパネル扉のキャビネット) の写真
絞り込み:
資材コスト
並び替え:今日の人気順
写真 1〜20 枚目(全 95 枚)
1/4

フィラデルフィアにある広いトラディショナルスタイルのおしゃれな着席型バー (L型、アンダーカウンターシンク、レイズドパネル扉のキャビネット、中間色木目調キャビネット、御影石カウンター、ベージュキッチンパネル、石タイルのキッチンパネル、無垢フローリング) の写真
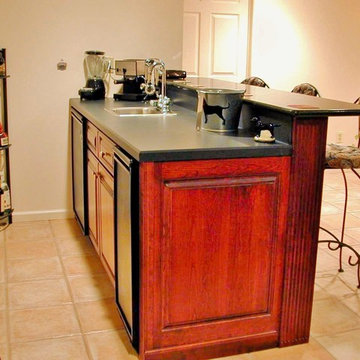
ニューヨークにある低価格の小さなトラディショナルスタイルのおしゃれなホームバー (I型、ドロップインシンク、レイズドパネル扉のキャビネット、中間色木目調キャビネット、ラミネートカウンター、テラコッタタイルの床、ベージュの床) の写真
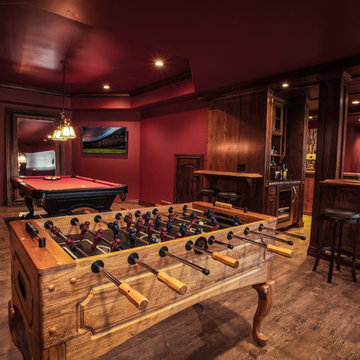
ソルトレイクシティにある高級な広いサンタフェスタイルのおしゃれな着席型バー (L型、インセット扉のキャビネット、濃色木目調キャビネット、木材カウンター、濃色無垢フローリング、アンダーカウンターシンク、マルチカラーのキッチンパネル) の写真
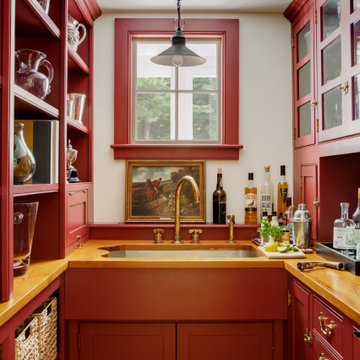
ボストンにあるトラディショナルスタイルのおしゃれなウェット バー (コの字型、アンダーカウンターシンク、インセット扉のキャビネット、赤いキャビネット、木材カウンター、茶色いキッチンカウンター) の写真
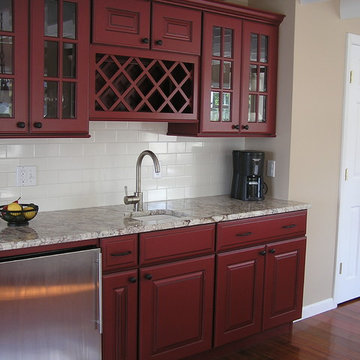
White cottage Ushaped kitchen with a small island. This kitchen is part of a remodel that turned a summer lakeside cottage into a year round home. Open beams and beadboard keep the cottage feel.
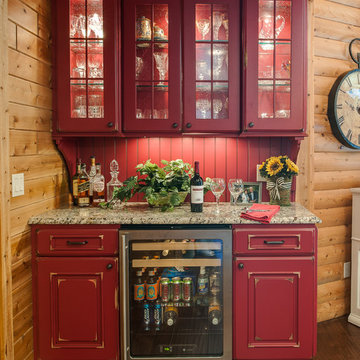
他の地域にある広いトラディショナルスタイルのおしゃれなホームバー (無垢フローリング、L型、レイズドパネル扉のキャビネット、赤いキャビネット、赤いキッチンパネル) の写真
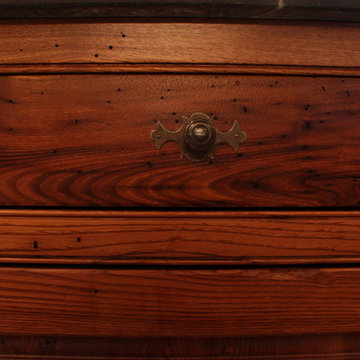
Close up view of a wormy chestnut wet bar. Antiqued iron hardware on drawer front, beaded face frame.
ナッシュビルにある中くらいなトラディショナルスタイルのおしゃれなウェット バー (I型、アンダーカウンターシンク、レイズドパネル扉のキャビネット、中間色木目調キャビネット、ソープストーンカウンター、セラミックタイルの床、ベージュの床、黒いキッチンカウンター) の写真
ナッシュビルにある中くらいなトラディショナルスタイルのおしゃれなウェット バー (I型、アンダーカウンターシンク、レイズドパネル扉のキャビネット、中間色木目調キャビネット、ソープストーンカウンター、セラミックタイルの床、ベージュの床、黒いキッチンカウンター) の写真
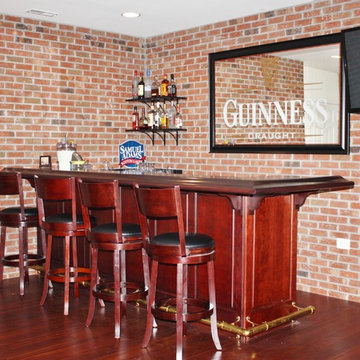
Christy DeMent
ワシントンD.C.にある中くらいなモダンスタイルのおしゃれな着席型バー (I型、レイズドパネル扉のキャビネット、濃色木目調キャビネット、木材カウンター、濃色無垢フローリング) の写真
ワシントンD.C.にある中くらいなモダンスタイルのおしゃれな着席型バー (I型、レイズドパネル扉のキャビネット、濃色木目調キャビネット、木材カウンター、濃色無垢フローリング) の写真
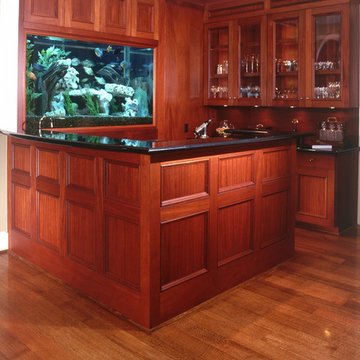
This 300 gallon freshwater aquarium gives a pop of brightness to the traditional style of the spaces it divides. Equipment is housed below and above the aquarium with access through the cabinet doors on the bar side.
Location- Houston, Texas
Year Completed- 2003
Project Cost- $10,500.00
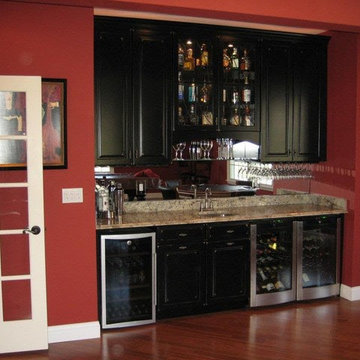
ニューヨークにある中くらいなトランジショナルスタイルのおしゃれなウェット バー (I型、アンダーカウンターシンク、レイズドパネル扉のキャビネット、黒いキャビネット、御影石カウンター、ミラータイルのキッチンパネル、無垢フローリング) の写真

Peter Medilek
サンフランシスコにある高級な中くらいなトラディショナルスタイルのおしゃれなウェット バー (L型、アンダーカウンターシンク、インセット扉のキャビネット、濃色木目調キャビネット、銅製カウンター、濃色無垢フローリング) の写真
サンフランシスコにある高級な中くらいなトラディショナルスタイルのおしゃれなウェット バー (L型、アンダーカウンターシンク、インセット扉のキャビネット、濃色木目調キャビネット、銅製カウンター、濃色無垢フローリング) の写真
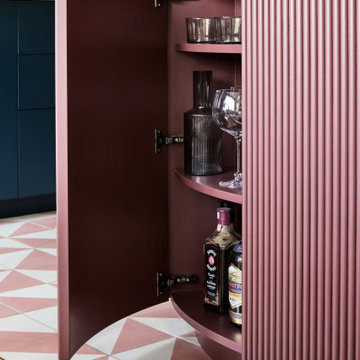
Hidden bar in the curved fluted island cabinet.
ロンドンにある高級なコンテンポラリースタイルのおしゃれなドライ バー (インセット扉のキャビネット) の写真
ロンドンにある高級なコンテンポラリースタイルのおしゃれなドライ バー (インセット扉のキャビネット) の写真
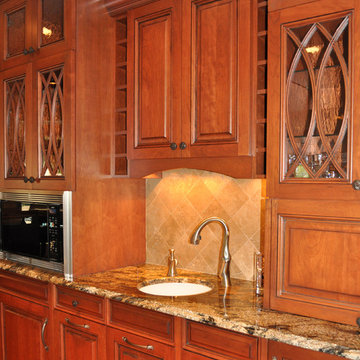
Wet Bar area of great room. Custom wood cabinets with granite counter.
Photgraphy by: KAS Interiors
クリーブランドにある高級な中くらいなトラディショナルスタイルのおしゃれなウェット バー (I型、アンダーカウンターシンク、レイズドパネル扉のキャビネット、茶色いキャビネット、御影石カウンター、ベージュキッチンパネル、セラミックタイルのキッチンパネル、濃色無垢フローリング、茶色い床、マルチカラーのキッチンカウンター) の写真
クリーブランドにある高級な中くらいなトラディショナルスタイルのおしゃれなウェット バー (I型、アンダーカウンターシンク、レイズドパネル扉のキャビネット、茶色いキャビネット、御影石カウンター、ベージュキッチンパネル、セラミックタイルのキッチンパネル、濃色無垢フローリング、茶色い床、マルチカラーのキッチンカウンター) の写真

The new basement is the ideal space to extend casual entertaining. This basement was developed to extend the entertaining space. The bar area has its own microwave and refrigerator. A dish washer makes clean up easier.
This 1961 Cape Cod was well-sited on a beautiful acre of land in a Washington, DC suburb. The new homeowners loved the land and neighborhood and knew the house could be improved. The owners loved the charm of the home’s façade and wanted the overall look to remain true to the original home and neighborhood. Inside, the owners wanted to achieve a feeling of warmth and comfort. The family does a lot of casual entertaining and they wanted to achieve lots of open spaces that flowed well, one into another. They wanted to use lots of natural materials, like reclaimed wood floors, stone, and granite. In addition, they wanted the house to be filled with light, using lots of large windows where possible.
Every inch of the house needed to be rejuvenated, from the basement to the attic. When all was said and done, the homeowners got a home they love on the land they cherish. This project was truly satisfying and the homeowners LOVE their new residence.
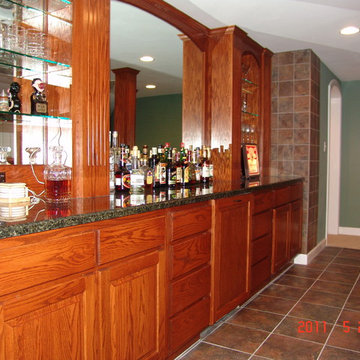
Classic basement bar with foot rail
Lily Otte
セントルイスにある高級な広いトラディショナルスタイルのおしゃれな着席型バー (セラミックタイルの床、I型、アンダーカウンターシンク、レイズドパネル扉のキャビネット、濃色木目調キャビネット、御影石カウンター) の写真
セントルイスにある高級な広いトラディショナルスタイルのおしゃれな着席型バー (セラミックタイルの床、I型、アンダーカウンターシンク、レイズドパネル扉のキャビネット、濃色木目調キャビネット、御影石カウンター) の写真
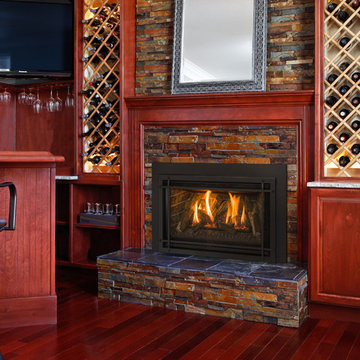
ミネアポリスにある中くらいなラスティックスタイルのおしゃれな着席型バー (I型、レイズドパネル扉のキャビネット、赤いキャビネット、濃色無垢フローリング) の写真
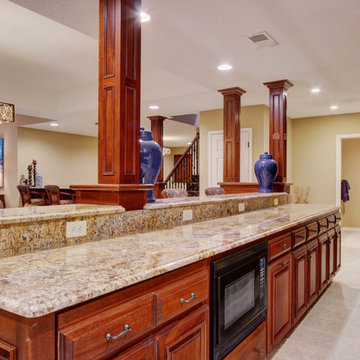
Wayne
The client purchased a beautiful Georgian style house but wanted to make the home decor more transitional. We mixed traditional with more clean transitional furniture and accessories to achieve a clean look. Stairs railings and carpet were updated, new furniture, new transitional lighting and all new granite countertops were changed.
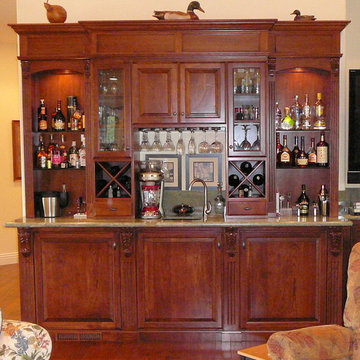
Design Classics
サクラメントにあるトラディショナルスタイルのおしゃれなウェット バー (I型、アンダーカウンターシンク、レイズドパネル扉のキャビネット、中間色木目調キャビネット、御影石カウンター、無垢フローリング) の写真
サクラメントにあるトラディショナルスタイルのおしゃれなウェット バー (I型、アンダーカウンターシンク、レイズドパネル扉のキャビネット、中間色木目調キャビネット、御影石カウンター、無垢フローリング) の写真
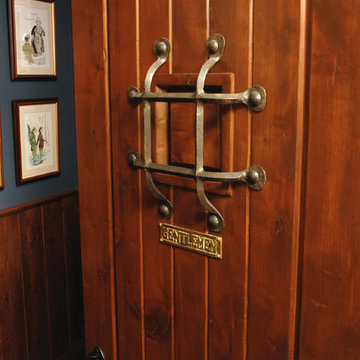
English-style pub that Her Majesty would be proud of. An authentic bar (straight from England) was the starting point for the design, then the areas beyond that include several vignette-style sitting areas, a den with a rustic fireplace, a wine cellar, a kitchenette, two bathrooms, an even a hidden home gym.
Neal's Design Remodel
赤いホームバー (インセット扉のキャビネット、レイズドパネル扉のキャビネット) の写真
1
