ホームバー (全タイプのキャビネット扉、L型) の写真
絞り込み:
資材コスト
並び替え:今日の人気順
写真 1〜20 枚目(全 144 枚)
1/5

This beverage center is located adjacent to the kitchen and joint living area composed of greys, whites and blue accents. Our main focus was to create a space that would grab people’s attention, and be a feature of the kitchen. The cabinet color is a rich blue (amalfi) that creates a moody, elegant, and sleek atmosphere for the perfect cocktail hour.
This client is one who is not afraid to add sparkle, use fun patterns, and design with bold colors. For that added fun design we utilized glass Vihara tile in a iridescent finish along the back wall and behind the floating shelves. The cabinets with glass doors also have a wood mullion for an added accent. This gave our client a space to feature his beautiful collection of specialty glassware. The quilted hardware in a polished chrome finish adds that extra sparkle element to the design. This design maximizes storage space with a lazy susan in the corner, and pull-out cabinet organizers for beverages, spirits, and utensils.
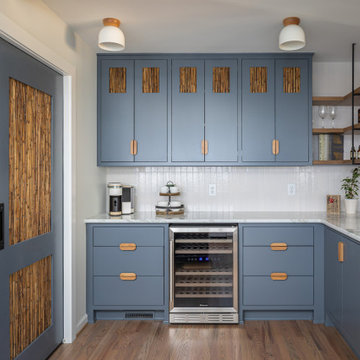
ローリーにある高級な小さなエクレクティックスタイルのおしゃれなドライ バー (L型、シンクなし、フラットパネル扉のキャビネット、青いキャビネット、珪岩カウンター、白いキッチンパネル、トラバーチンのキッチンパネル、無垢フローリング、茶色い床、白いキッチンカウンター) の写真

This home's renovation included a new kitchen. Some features are custom cabinetry, a new appliance package, a dry bar, and a custom built-in table. This project also included a dry bar.

Our Carmel design-build studio was tasked with organizing our client’s basement and main floor to improve functionality and create spaces for entertaining.
In the basement, the goal was to include a simple dry bar, theater area, mingling or lounge area, playroom, and gym space with the vibe of a swanky lounge with a moody color scheme. In the large theater area, a U-shaped sectional with a sofa table and bar stools with a deep blue, gold, white, and wood theme create a sophisticated appeal. The addition of a perpendicular wall for the new bar created a nook for a long banquette. With a couple of elegant cocktail tables and chairs, it demarcates the lounge area. Sliding metal doors, chunky picture ledges, architectural accent walls, and artsy wall sconces add a pop of fun.
On the main floor, a unique feature fireplace creates architectural interest. The traditional painted surround was removed, and dark large format tile was added to the entire chase, as well as rustic iron brackets and wood mantel. The moldings behind the TV console create a dramatic dimensional feature, and a built-in bench along the back window adds extra seating and offers storage space to tuck away the toys. In the office, a beautiful feature wall was installed to balance the built-ins on the other side. The powder room also received a fun facelift, giving it character and glitz.
---
Project completed by Wendy Langston's Everything Home interior design firm, which serves Carmel, Zionsville, Fishers, Westfield, Noblesville, and Indianapolis.
For more about Everything Home, see here: https://everythinghomedesigns.com/
To learn more about this project, see here:
https://everythinghomedesigns.com/portfolio/carmel-indiana-posh-home-remodel

This client wanted to have their kitchen as their centerpiece for their house. As such, I designed this kitchen to have a dark walnut natural wood finish with timeless white kitchen island combined with metal appliances.
The entire home boasts an open, minimalistic, elegant, classy, and functional design, with the living room showcasing a unique vein cut silver travertine stone showcased on the fireplace. Warm colors were used throughout in order to make the home inviting in a family-friendly setting.
---
Project designed by Montecito interior designer Margarita Bravo. She serves Montecito as well as surrounding areas such as Hope Ranch, Summerland, Santa Barbara, Isla Vista, Mission Canyon, Carpinteria, Goleta, Ojai, Los Olivos, and Solvang.
For more about MARGARITA BRAVO, visit here: https://www.margaritabravo.com/
To learn more about this project, visit here: https://www.margaritabravo.com/portfolio/observatory-park/

This client wanted to have their kitchen as their centerpiece for their house. As such, I designed this kitchen to have a dark walnut natural wood finish with timeless white kitchen island combined with metal appliances.
The entire home boasts an open, minimalistic, elegant, classy, and functional design, with the living room showcasing a unique vein cut silver travertine stone showcased on the fireplace. Warm colors were used throughout in order to make the home inviting in a family-friendly setting.
Project designed by Denver, Colorado interior designer Margarita Bravo. She serves Denver as well as surrounding areas such as Cherry Hills Village, Englewood, Greenwood Village, and Bow Mar.
For more about MARGARITA BRAVO, click here: https://www.margaritabravo.com/
To learn more about this project, click here: https://www.margaritabravo.com/portfolio/observatory-park/

Total first floor renovation in Bridgewater, NJ. This young family added 50% more space and storage to their home without moving. By reorienting rooms and using their existing space more creatively, we were able to achieve all their wishes. This comprehensive 8 month renovation included:
1-removal of a wall between the kitchen and old dining room to double the kitchen space.
2-closure of a window in the family room to reorient the flow and create a 186" long bookcase/storage/tv area with seating now facing the new kitchen.
3-a dry bar
4-a dining area in the kitchen/family room
5-total re-think of the laundry room to get them organized and increase storage/functionality
6-moving the dining room location and office
7-new ledger stone fireplace
8-enlarged opening to new dining room and custom iron handrail and balusters
9-2,000 sf of new 5" plank red oak flooring in classic grey color with color ties on ceiling in family room to match
10-new window in kitchen
11-custom iron hood in kitchen
12-creative use of tile
13-new trim throughout
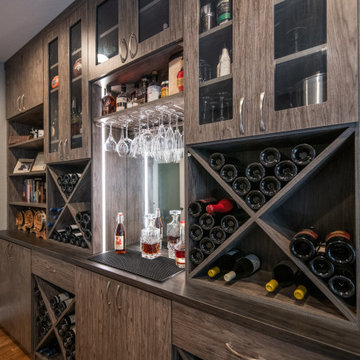
A spare room transforms into an office and wine storage/bar. The textured material gives the space a rustic modern style that reflects the mountain rang living lifestyle. The style is carried out from the bar to the office desk and the custom cabinets showcase the wine collection and decor while hiding the clutter.

タンパにある高級な中くらいなコンテンポラリースタイルのおしゃれなドライ バー (L型、アンダーカウンターシンク、落し込みパネル扉のキャビネット、白いキャビネット、クオーツストーンカウンター、マルチカラーのキッチンパネル、石スラブのキッチンパネル、磁器タイルの床、ベージュの床、マルチカラーのキッチンカウンター) の写真
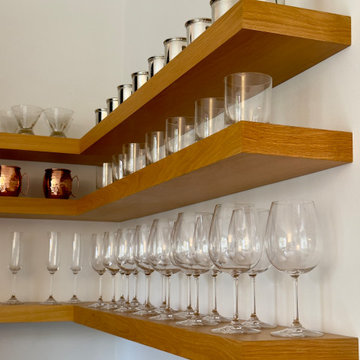
We designed, fabricated, finished and installed this custom bar to complete the front sitting room. Highly functional and fun for a small and contemporary space. Custom floating oak shelves, quartz countertops, and wooden pulls make this bar shine!
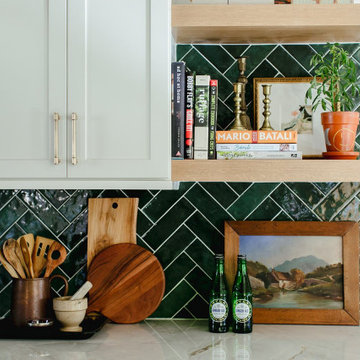
This is a circa 1904 Denver Square in Congress Park. We remodeled the kitchen, powder room and the entire basement. In the photos, look for the vintage dining room sideboard that we were able to save and move into the kitchen. We added french doors to an exterior patio in the dining room where it used to sit.

This beautiful bar was built to give you the full feel of a bar or restaurant. Built with all walnut wood products this piece brings a beauty to your home that you never had before!
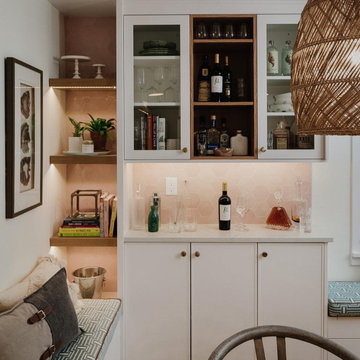
This built in bar is perfectly located for entertaining. We incorporated lighting into the open shelves and under the upper cabinets for a brighter corner. Lowers for storage.
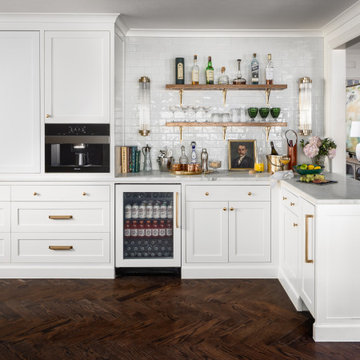
ダラスにあるトランジショナルスタイルのおしゃれなドライ バー (L型、シェーカースタイル扉のキャビネット、白いキャビネット、白いキッチンパネル、サブウェイタイルのキッチンパネル、濃色無垢フローリング、茶色い床、白いキッチンカウンター) の写真

This beverage center is located adjacent to the kitchen and joint living area composed of greys, whites and blue accents. Our main focus was to create a space that would grab people’s attention, and be a feature of the kitchen. The cabinet color is a rich blue (amalfi) that creates a moody, elegant, and sleek atmosphere for the perfect cocktail hour.
This client is one who is not afraid to add sparkle, use fun patterns, and design with bold colors. For that added fun design we utilized glass Vihara tile in a iridescent finish along the back wall and behind the floating shelves. The cabinets with glass doors also have a wood mullion for an added accent. This gave our client a space to feature his beautiful collection of specialty glassware. The quilted hardware in a polished chrome finish adds that extra sparkle element to the design. This design maximizes storage space with a lazy susan in the corner, and pull-out cabinet organizers for beverages, spirits, and utensils.

Colorful built-in cabinetry creates a multifunctional space in this Tampa condo. The bar section features lots of refrigerated and temperature controlled storage as well as a large display case and countertop for preparation. The additional built-in space offers plenty of storage in a variety of sizes and functionality.

The walk-in pantry was reconfigured in the space and seamlessly blended with the kitchen utilizing the same Dura Supreme cabinetry, quartzite countertop, and tile backsplash. Maximizing every inch, the pantry was designed to include a functional dry bar with wine and beer fridges. New upper glass cabinets and additional open shelving create the perfect way to spice up storage for glassware and supplies.

ダラスにあるお手頃価格の中くらいなカントリー風のおしゃれなドライ バー (L型、アンダーカウンターシンク、シェーカースタイル扉のキャビネット、グレーのキャビネット、クオーツストーンカウンター、白いキッチンパネル、セラミックタイルのキッチンパネル、ラミネートの床、茶色い床、白いキッチンカウンター) の写真
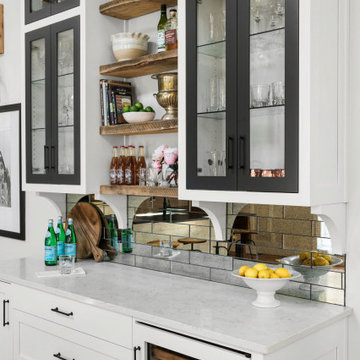
Farmhouse style kitchen with bar, featuring floating wood shelves, glass door cabinets, white cabinets with contrasting black doors, undercounter beverage refrigerator and icemaker with panel, decorative feet on drawer stack.
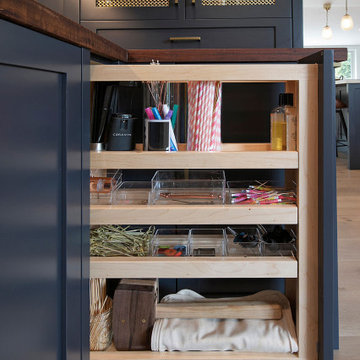
Custom pull-out for bar storage.
サンフランシスコにある広いモダンスタイルのおしゃれなドライ バー (L型、アンダーカウンターシンク、淡色無垢フローリング、ベージュの床、シェーカースタイル扉のキャビネット、グレーのキャビネット、木材カウンター、マルチカラーのキッチンパネル、ガラスタイルのキッチンパネル、茶色いキッチンカウンター) の写真
サンフランシスコにある広いモダンスタイルのおしゃれなドライ バー (L型、アンダーカウンターシンク、淡色無垢フローリング、ベージュの床、シェーカースタイル扉のキャビネット、グレーのキャビネット、木材カウンター、マルチカラーのキッチンパネル、ガラスタイルのキッチンパネル、茶色いキッチンカウンター) の写真
ホームバー (全タイプのキャビネット扉、L型) の写真
1