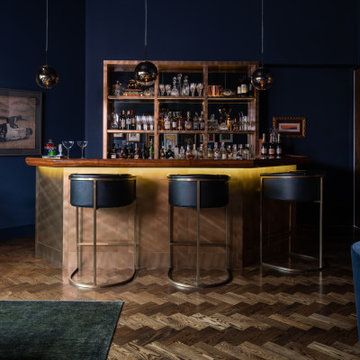ホームバー (全タイプのキャビネット扉、オープンシェルフ、大理石カウンター、木材カウンター、茶色い床、黄色い床) の写真
絞り込み:
資材コスト
並び替え:今日の人気順
写真 1〜20 枚目(全 112 枚)

サンフランシスコにある小さなミッドセンチュリースタイルのおしゃれなホームバー (シンクなし、オープンシェルフ、白いキャビネット、木材カウンター、無垢フローリング、茶色い床、茶色いキッチンカウンター、マルチカラーのキッチンパネル) の写真
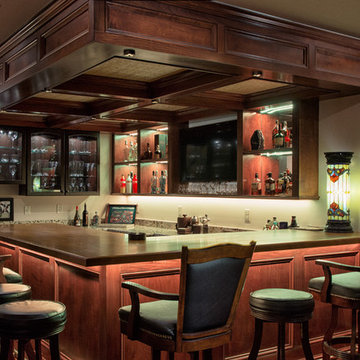
Marshall Evans
コロンバスにある高級な広いトラディショナルスタイルのおしゃれな着席型バー (コの字型、オープンシェルフ、濃色木目調キャビネット、木材カウンター、無垢フローリング、茶色い床、茶色いキッチンカウンター) の写真
コロンバスにある高級な広いトラディショナルスタイルのおしゃれな着席型バー (コの字型、オープンシェルフ、濃色木目調キャビネット、木材カウンター、無垢フローリング、茶色い床、茶色いキッチンカウンター) の写真
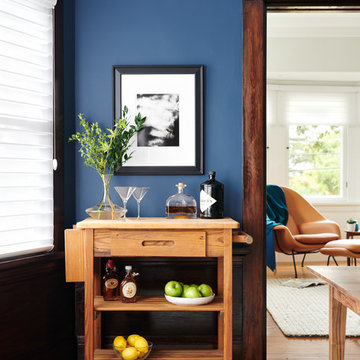
Jean Bai / Konstrukt Photo
サンフランシスコにあるトランジショナルスタイルのおしゃれなバーカート (オープンシェルフ、中間色木目調キャビネット、木材カウンター、無垢フローリング、茶色い床、ベージュのキッチンカウンター) の写真
サンフランシスコにあるトランジショナルスタイルのおしゃれなバーカート (オープンシェルフ、中間色木目調キャビネット、木材カウンター、無垢フローリング、茶色い床、ベージュのキッチンカウンター) の写真

A close friend of one of our owners asked for some help, inspiration, and advice in developing an area in the mezzanine level of their commercial office/shop so that they could entertain friends, family, and guests. They wanted a bar area, a poker area, and seating area in a large open lounge space. So although this was not a full-fledged Four Elements project, it involved a Four Elements owner's design ideas and handiwork, a few Four Elements sub-trades, and a lot of personal time to help bring it to fruition. You will recognize similar design themes as used in the Four Elements office like barn-board features, live edge wood counter-tops, and specialty LED lighting seen in many of our projects. And check out the custom poker table and beautiful rope/beam light fixture constructed by our very own Peter Russell. What a beautiful and cozy space!

High Res Media
フェニックスにある中くらいな地中海スタイルのおしゃれな着席型バー (オープンシェルフ、濃色木目調キャビネット、木材カウンター、濃色無垢フローリング、I型、茶色いキッチンパネル、木材のキッチンパネル、茶色い床、茶色いキッチンカウンター) の写真
フェニックスにある中くらいな地中海スタイルのおしゃれな着席型バー (オープンシェルフ、濃色木目調キャビネット、木材カウンター、濃色無垢フローリング、I型、茶色いキッチンパネル、木材のキッチンパネル、茶色い床、茶色いキッチンカウンター) の写真
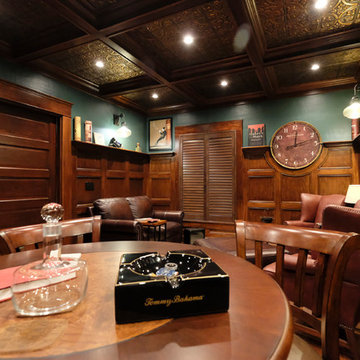
Alan Petersime
インディアナポリスにある高級な中くらいなトラディショナルスタイルのおしゃれなウェット バー (L型、オープンシェルフ、濃色木目調キャビネット、木材カウンター、淡色無垢フローリング、茶色い床) の写真
インディアナポリスにある高級な中くらいなトラディショナルスタイルのおしゃれなウェット バー (L型、オープンシェルフ、濃色木目調キャビネット、木材カウンター、淡色無垢フローリング、茶色い床) の写真

In this Cedar Rapids residence, sophistication meets bold design, seamlessly integrating dynamic accents and a vibrant palette. Every detail is meticulously planned, resulting in a captivating space that serves as a modern haven for the entire family.
The upper level is a versatile haven for relaxation, work, and rest. In the elegant home bar, a brick wall accent adds warmth, complementing open shelving and a well-appointed island. Bar chairs, a mini-fridge, and curated decor complete this inviting space.
---
Project by Wiles Design Group. Their Cedar Rapids-based design studio serves the entire Midwest, including Iowa City, Dubuque, Davenport, and Waterloo, as well as North Missouri and St. Louis.
For more about Wiles Design Group, see here: https://wilesdesigngroup.com/
To learn more about this project, see here: https://wilesdesigngroup.com/cedar-rapids-dramatic-family-home-design

The walk-in pantry was reconfigured in the space and seamlessly blended with the kitchen utilizing the same Dura Supreme cabinetry, quartzite countertop, and tile backsplash. Maximizing every inch, the pantry was designed to include a functional dry bar with wine and beer fridges. New upper glass cabinets and additional open shelving create the perfect way to spice up storage for glassware and supplies.
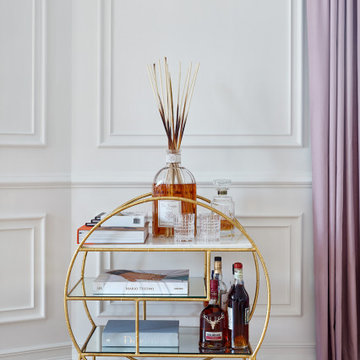
モスクワにある高級な小さなコンテンポラリースタイルのおしゃれなバーカート (I型、オープンシェルフ、ヴィンテージ仕上げキャビネット、大理石カウンター、淡色無垢フローリング、黄色い床、白いキッチンカウンター) の写真
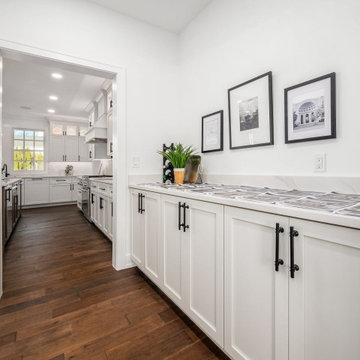
コロンバスにあるお手頃価格の広いトラディショナルスタイルのおしゃれなドライ バー (ll型、オープンシェルフ、白いキャビネット、木材カウンター、白いキッチンパネル、無垢フローリング、茶色い床、白いキッチンカウンター) の写真
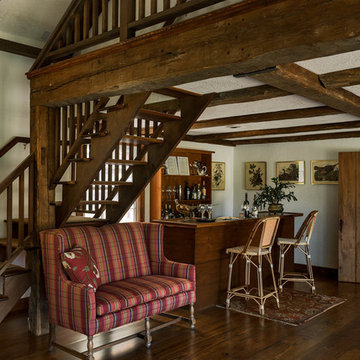
Rob Karosis: Photographer
ブリッジポートにあるお手頃価格の中くらいなトラディショナルスタイルのおしゃれな着席型バー (I型、シンクなし、オープンシェルフ、濃色木目調キャビネット、木材カウンター、茶色いキッチンパネル、木材のキッチンパネル、濃色無垢フローリング、茶色い床) の写真
ブリッジポートにあるお手頃価格の中くらいなトラディショナルスタイルのおしゃれな着席型バー (I型、シンクなし、オープンシェルフ、濃色木目調キャビネット、木材カウンター、茶色いキッチンパネル、木材のキッチンパネル、濃色無垢フローリング、茶色い床) の写真

This bar was created from reclaimed barn wood salvaged form the customers original barn.
他の地域にあるラグジュアリーな巨大なラスティックスタイルのおしゃれなウェット バー (コの字型、ドロップインシンク、オープンシェルフ、ヴィンテージ仕上げキャビネット、木材カウンター、グレーのキッチンパネル、メタルタイルのキッチンパネル、淡色無垢フローリング、黄色い床、茶色いキッチンカウンター) の写真
他の地域にあるラグジュアリーな巨大なラスティックスタイルのおしゃれなウェット バー (コの字型、ドロップインシンク、オープンシェルフ、ヴィンテージ仕上げキャビネット、木材カウンター、グレーのキッチンパネル、メタルタイルのキッチンパネル、淡色無垢フローリング、黄色い床、茶色いキッチンカウンター) の写真
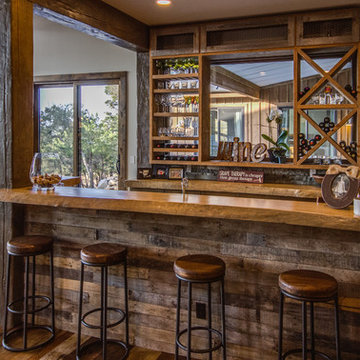
wood-topped wine bar
オースティンにあるお手頃価格の中くらいなラスティックスタイルのおしゃれな着席型バー (ll型、中間色木目調キャビネット、木材カウンター、グレーのキッチンパネル、無垢フローリング、茶色い床、オープンシェルフ、木材のキッチンパネル、茶色いキッチンカウンター) の写真
オースティンにあるお手頃価格の中くらいなラスティックスタイルのおしゃれな着席型バー (ll型、中間色木目調キャビネット、木材カウンター、グレーのキッチンパネル、無垢フローリング、茶色い床、オープンシェルフ、木材のキッチンパネル、茶色いキッチンカウンター) の写真
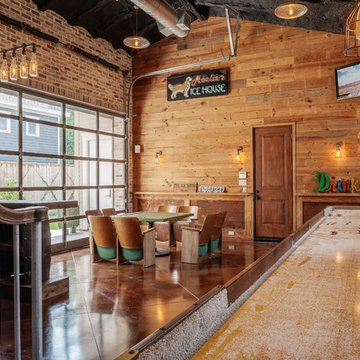
Benjamin Hill Photography
ヒューストンにあるラグジュアリーな小さなインダストリアルスタイルのおしゃれな着席型バー (ll型、オープンシェルフ、濃色木目調キャビネット、木材カウンター、茶色い床、茶色いキッチンカウンター、コンクリートの床) の写真
ヒューストンにあるラグジュアリーな小さなインダストリアルスタイルのおしゃれな着席型バー (ll型、オープンシェルフ、濃色木目調キャビネット、木材カウンター、茶色い床、茶色いキッチンカウンター、コンクリートの床) の写真
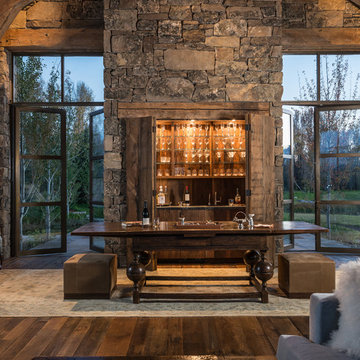
Photo Credit: JLF Architecture
ジャクソンにあるラグジュアリーな広いラスティックスタイルのおしゃれなウェット バー (I型、オープンシェルフ、濃色無垢フローリング、濃色木目調キャビネット、木材カウンター、茶色い床) の写真
ジャクソンにあるラグジュアリーな広いラスティックスタイルのおしゃれなウェット バー (I型、オープンシェルフ、濃色無垢フローリング、濃色木目調キャビネット、木材カウンター、茶色い床) の写真

Custom bar with walnut cabinetry and a waterfall edged, hand fabricated, counter top of end grain wood with brass infused strips.
ニューヨークにあるラグジュアリーな広いコンテンポラリースタイルのおしゃれな着席型バー (オープンシェルフ、濃色木目調キャビネット、無垢フローリング、ll型、木材カウンター、茶色いキッチンパネル、木材のキッチンパネル、茶色い床) の写真
ニューヨークにあるラグジュアリーな広いコンテンポラリースタイルのおしゃれな着席型バー (オープンシェルフ、濃色木目調キャビネット、無垢フローリング、ll型、木材カウンター、茶色いキッチンパネル、木材のキッチンパネル、茶色い床) の写真
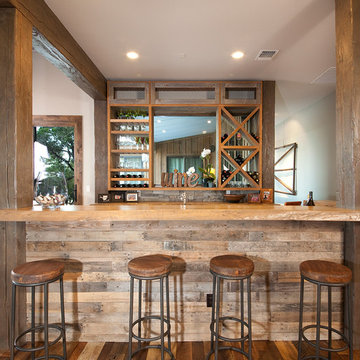
Featured Flooring: Antique Reclaimed Old Original Oak Flooring
Flooring Installer: H&H Hardwood Floors
オースティンにある広いラスティックスタイルのおしゃれな着席型バー (オープンシェルフ、中間色木目調キャビネット、木材カウンター、無垢フローリング、ベージュのキッチンカウンター、I型、茶色い床) の写真
オースティンにある広いラスティックスタイルのおしゃれな着席型バー (オープンシェルフ、中間色木目調キャビネット、木材カウンター、無垢フローリング、ベージュのキッチンカウンター、I型、茶色い床) の写真
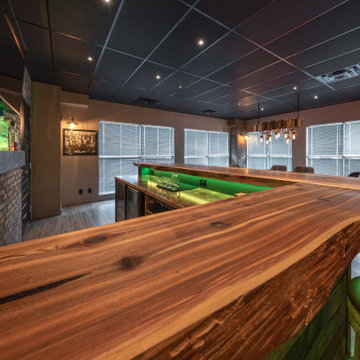
A close friend of one of our owners asked for some help, inspiration, and advice in developing an area in the mezzanine level of their commercial office/shop so that they could entertain friends, family, and guests. They wanted a bar area, a poker area, and seating area in a large open lounge space. So although this was not a full-fledged Four Elements project, it involved a Four Elements owner's design ideas and handiwork, a few Four Elements sub-trades, and a lot of personal time to help bring it to fruition. You will recognize similar design themes as used in the Four Elements office like barn-board features, live edge wood counter-tops, and specialty LED lighting seen in many of our projects. And check out the custom poker table and beautiful rope/beam light fixture constructed by our very own Peter Russell. What a beautiful and cozy space!

他の地域にあるラスティックスタイルのおしゃれなウェット バー (ll型、オープンシェルフ、木材カウンター、グレーのキッチンパネル、石タイルのキッチンパネル、無垢フローリング、茶色い床、茶色いキッチンカウンター) の写真
ホームバー (全タイプのキャビネット扉、オープンシェルフ、大理石カウンター、木材カウンター、茶色い床、黄色い床) の写真
1
