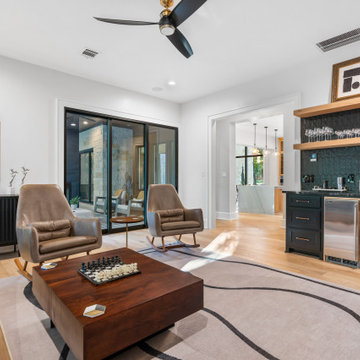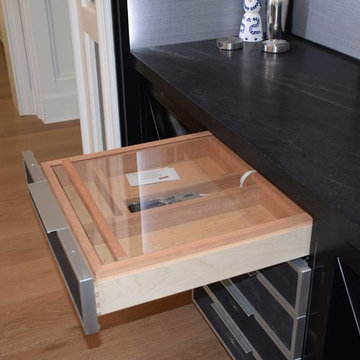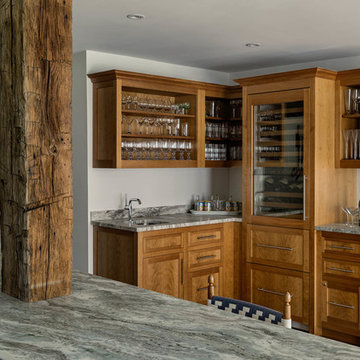ホームバー (全タイプのキャビネット扉、フラットパネル扉のキャビネット、ルーバー扉のキャビネット、オープンシェルフ、御影石カウンター) の写真
絞り込み:
資材コスト
並び替え:今日の人気順
写真 1〜20 枚目(全 1,231 枚)

The wet bar is located in the den.
ヒューストンにあるラグジュアリーな中くらいなコンテンポラリースタイルのおしゃれなウェット バー (I型、アンダーカウンターシンク、フラットパネル扉のキャビネット、グレーのキャビネット、御影石カウンター、黒いキッチンパネル、磁器タイルのキッチンパネル、無垢フローリング、黒いキッチンカウンター) の写真
ヒューストンにあるラグジュアリーな中くらいなコンテンポラリースタイルのおしゃれなウェット バー (I型、アンダーカウンターシンク、フラットパネル扉のキャビネット、グレーのキャビネット、御影石カウンター、黒いキッチンパネル、磁器タイルのキッチンパネル、無垢フローリング、黒いキッチンカウンター) の写真

オマハにある広いインダストリアルスタイルのおしゃれな着席型バー (オープンシェルフ、レンガのキッチンパネル、コンクリートの床、グレーの床、I型、中間色木目調キャビネット、御影石カウンター) の写真

This bar features Stingray skin surrounded by brushed aluminum for drawer fronts. It has a mitered edge honed black granite countertop that sits atop two metal X-shaped wine boxes with a sand through rough finish on the steel. It also features floating starphire (ultra clear) glass shelves that sit in front of fabric wallpaper. This bar features hidden LED light strips and recessed LED lights to give it a unique feel. It also features a digital in drawer climate controlled humidor.

デンバーにある中くらいなコンテンポラリースタイルのおしゃれなウェット バー (I型、アンダーカウンターシンク、フラットパネル扉のキャビネット、御影石カウンター、石タイルのキッチンパネル、磁器タイルの床、グレーの床、黒いキッチンカウンター) の写真

Spacecrafting
ミネアポリスにある広いおしゃれな着席型バー (コの字型、アンダーカウンターシンク、フラットパネル扉のキャビネット、茶色いキャビネット、御影石カウンター、ベージュキッチンパネル、セラミックタイルのキッチンパネル、濃色無垢フローリング、茶色い床、黒いキッチンカウンター) の写真
ミネアポリスにある広いおしゃれな着席型バー (コの字型、アンダーカウンターシンク、フラットパネル扉のキャビネット、茶色いキャビネット、御影石カウンター、ベージュキッチンパネル、セラミックタイルのキッチンパネル、濃色無垢フローリング、茶色い床、黒いキッチンカウンター) の写真

Uneek Photography
オーランドにある広いコンテンポラリースタイルのおしゃれなホームバー (アンダーカウンターシンク、フラットパネル扉のキャビネット、濃色木目調キャビネット、御影石カウンター、黒いキッチンパネル、セラミックタイルのキッチンパネル、セラミックタイルの床、白い床、黒いキッチンカウンター) の写真
オーランドにある広いコンテンポラリースタイルのおしゃれなホームバー (アンダーカウンターシンク、フラットパネル扉のキャビネット、濃色木目調キャビネット、御影石カウンター、黒いキッチンパネル、セラミックタイルのキッチンパネル、セラミックタイルの床、白い床、黒いキッチンカウンター) の写真

This space is made for entertaining.The full bar includes a microwave, sink and full full size refrigerator along with ample cabinets so you have everything you need on hand without running to the kitchen. Upholstered swivel barstools provide extra seating and an easy view of the bartender or screen.
Even though it's on the lower level, lots of windows provide plenty of natural light so the space feels anything but dungeony. Wall color, tile and materials carry over the general color scheme from the upper level for a cohesive look, while darker cabinetry and reclaimed wood accents help set the space apart.
Jake Boyd Photography

This client loves everything about the color brown and dark rich colored woods. We created the feeling and look of Tuscany with its dark earth tones and green hillsides. We also took a boring lifeless corner wall soffit and turned it into a rustic beautiful wine bar with storage and beautiful counter space. The exterior of home was restuccoed and castle rock added. Vignettes helped them with the shaping and location of new outdoor hard scape, and where to apply the beautiful stone. At Vignettes not only can we help you with the interior but also help you to achieve the perfect flow from outdoor to indoor.

These homeowners had lived in their home for a number of years and loved their location, however as their family grew and they needed more space, they chose to have us tear down and build their new home. With their generous sized lot and plenty of space to expand, we designed a 10,000 sq/ft house that not only included the basic amenities (such as 5 bedrooms and 8 bathrooms), but also a four car garage, three laundry rooms, two craft rooms, a 20’ deep basement sports court for basketball, a teen lounge on the second floor for the kids and a screened-in porch with a full masonry fireplace to watch those Sunday afternoon Colts games.

This Neo-prairie style home with its wide overhangs and well shaded bands of glass combines the openness of an island getaway with a “C – shaped” floor plan that gives the owners much needed privacy on a 78’ wide hillside lot. Photos by James Bruce and Merrick Ales.

Lower level wet bar features open metal shelving.
Backsplash field tile is AKDO GL1815-0312CO 3" x 12" in dove gray installed in a vertical stacked pattern.

ニューオリンズにある高級な中くらいなトラディショナルスタイルのおしゃれなウェット バー (ll型、オープンシェルフ、淡色木目調キャビネット、ベージュキッチンパネル、テラコッタタイルのキッチンパネル、テラコッタタイルの床、アンダーカウンターシンク、御影石カウンター) の写真

Photographer: Fred Lassmann
ウィチタにある高級な中くらいなインダストリアルスタイルのおしゃれなウェット バー (I型、アンダーカウンターシンク、フラットパネル扉のキャビネット、濃色木目調キャビネット、御影石カウンター、赤いキッチンパネル、レンガのキッチンパネル) の写真
ウィチタにある高級な中くらいなインダストリアルスタイルのおしゃれなウェット バー (I型、アンダーカウンターシンク、フラットパネル扉のキャビネット、濃色木目調キャビネット、御影石カウンター、赤いキッチンパネル、レンガのキッチンパネル) の写真

カンザスシティにあるラグジュアリーな広いコンテンポラリースタイルのおしゃれな着席型バー (オープンシェルフ、黒いキャビネット、マルチカラーのキッチンパネル、無垢フローリング、茶色い床、マルチカラーのキッチンカウンター、L型、アンダーカウンターシンク、御影石カウンター、石スラブのキッチンパネル) の写真

Rob Karosis: Photographer
ブリッジポートにある高級な広いエクレクティックスタイルのおしゃれなウェット バー (オープンシェルフ、中間色木目調キャビネット、御影石カウンター、L型、アンダーカウンターシンク、無垢フローリング、茶色い床) の写真
ブリッジポートにある高級な広いエクレクティックスタイルのおしゃれなウェット バー (オープンシェルフ、中間色木目調キャビネット、御影石カウンター、L型、アンダーカウンターシンク、無垢フローリング、茶色い床) の写真

ニューヨークにあるラグジュアリーな広いトラディショナルスタイルのおしゃれなウェット バー (I型、アンダーカウンターシンク、オープンシェルフ、濃色木目調キャビネット、御影石カウンター、グレーのキッチンパネル、石スラブのキッチンパネル、濃色無垢フローリング) の写真

他の地域にある高級な広いミッドセンチュリースタイルのおしゃれな着席型バー (I型、フラットパネル扉のキャビネット、ヴィンテージ仕上げキャビネット、御影石カウンター、セラミックタイルの床、アンダーカウンターシンク) の写真

Custom Maple Decor cabinets with backlit Patagonia granite counters. Cool lighting features and Innovative storage solutions,
ミネアポリスにある高級な小さなトランジショナルスタイルのおしゃれなウェット バー (I型、アンダーカウンターシンク、フラットパネル扉のキャビネット、淡色木目調キャビネット、御影石カウンター、グレーのキッチンパネル、ガラスタイルのキッチンパネル、クッションフロア、マルチカラーの床) の写真
ミネアポリスにある高級な小さなトランジショナルスタイルのおしゃれなウェット バー (I型、アンダーカウンターシンク、フラットパネル扉のキャビネット、淡色木目調キャビネット、御影石カウンター、グレーのキッチンパネル、ガラスタイルのキッチンパネル、クッションフロア、マルチカラーの床) の写真

This modern galley Kitchen was remodeled and opened to a new Breakfast Room and Wet Bar. The clean lines and streamlined style are in keeping with the original style and architecture of this home.

This dining room wet bar is flanked by stainless steal wine columns. Crisp white lift up cabinets proved ample storage for glass ware either side of the flyover top treatment with LED lighting to add drama to decorative items. The graphic dimensional back splash tile adds texture and drama to the wall mounted faucet and under mount sink. Charcoal honed granite counters adds drama to the space while the rough hewn European oak cabinetry provides texture and warmth to the design scheme.
ホームバー (全タイプのキャビネット扉、フラットパネル扉のキャビネット、ルーバー扉のキャビネット、オープンシェルフ、御影石カウンター) の写真
1