ホームバー (白いキャビネット、茶色い床) の写真
絞り込み:
資材コスト
並び替え:今日の人気順
写真 161〜180 枚目(全 1,910 枚)
1/3
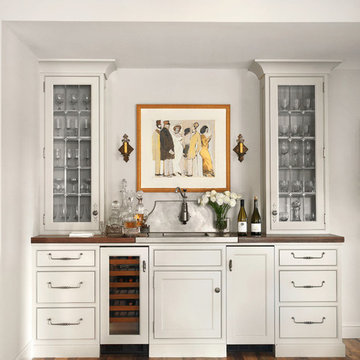
Happy Hour starts here- this wet bar by Brooksberry & Associates is the perfect space to enjoy an aperitif or glass of rose, Designer details such as the painting and Herbeau wall mounted DeDion faucet evoke Parisian flair. DeDion faucet in 57 Brushed Nickel.
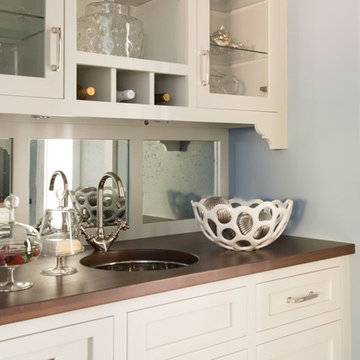
Jane Beiles
ワシントンD.C.にある小さなトランジショナルスタイルのおしゃれなホームバー (I型、アンダーカウンターシンク、シェーカースタイル扉のキャビネット、白いキャビネット、白いキッチンパネル、ミラータイルのキッチンパネル、濃色無垢フローリング、茶色い床) の写真
ワシントンD.C.にある小さなトランジショナルスタイルのおしゃれなホームバー (I型、アンダーカウンターシンク、シェーカースタイル扉のキャビネット、白いキャビネット、白いキッチンパネル、ミラータイルのキッチンパネル、濃色無垢フローリング、茶色い床) の写真
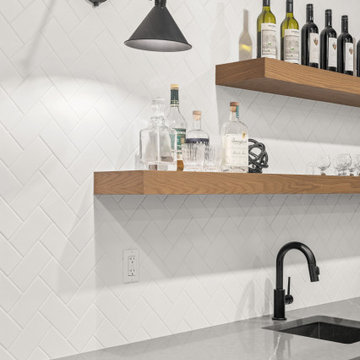
This custom bar was designed to have a keg and wine fridge with lots of open display shelving.
カルガリーにある高級な広いコンテンポラリースタイルのおしゃれなウェット バー (ll型、アンダーカウンターシンク、シェーカースタイル扉のキャビネット、白いキャビネット、クオーツストーンカウンター、白いキッチンパネル、セラミックタイルのキッチンパネル、クッションフロア、茶色い床、グレーのキッチンカウンター) の写真
カルガリーにある高級な広いコンテンポラリースタイルのおしゃれなウェット バー (ll型、アンダーカウンターシンク、シェーカースタイル扉のキャビネット、白いキャビネット、クオーツストーンカウンター、白いキッチンパネル、セラミックタイルのキッチンパネル、クッションフロア、茶色い床、グレーのキッチンカウンター) の写真
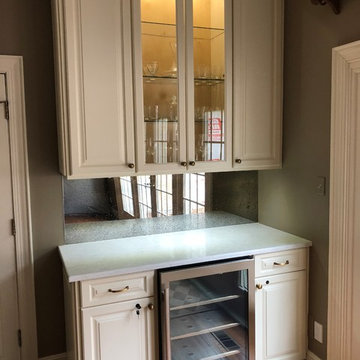
シャーロットにある小さなトラディショナルスタイルのおしゃれなウェット バー (I型、レイズドパネル扉のキャビネット、白いキャビネット、クオーツストーンカウンター、ミラータイルのキッチンパネル、無垢フローリング、茶色い床、白いキッチンカウンター) の写真
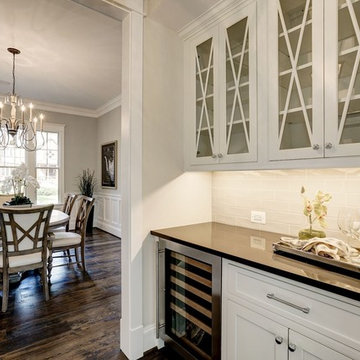
ワシントンD.C.にある中くらいなカントリー風のおしゃれなウェット バー (I型、シンクなし、落し込みパネル扉のキャビネット、白いキャビネット、グレーのキッチンパネル、サブウェイタイルのキッチンパネル、濃色無垢フローリング、茶色い床) の写真
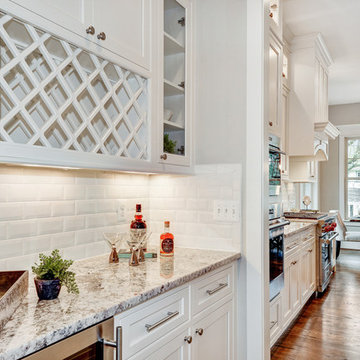
For those who entertain regularly, a butler’s pantry is essential! That extra space with custom designed cabinetry to hold the dishes, glasses, silverware and serving pieces you use for parties.
#SuburbanBuilders
#CustomHomeBuilderArlingtonVA
#CustomHomeBuilderGreatFallsVA
#CustomHomeBuilderMcLeanVA
#CustomHomeBuilderViennaVA
#CustomHomeBuilderFallsChurchVA
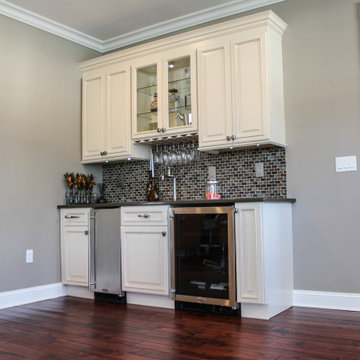
Custom Home Bar in New Jersey.
ニューヨークにある中くらいなトランジショナルスタイルのおしゃれなウェット バー (I型、アンダーカウンターシンク、シェーカースタイル扉のキャビネット、白いキャビネット、御影石カウンター、マルチカラーのキッチンパネル、モザイクタイルのキッチンパネル、無垢フローリング、茶色い床、マルチカラーのキッチンカウンター) の写真
ニューヨークにある中くらいなトランジショナルスタイルのおしゃれなウェット バー (I型、アンダーカウンターシンク、シェーカースタイル扉のキャビネット、白いキャビネット、御影石カウンター、マルチカラーのキッチンパネル、モザイクタイルのキッチンパネル、無垢フローリング、茶色い床、マルチカラーのキッチンカウンター) の写真
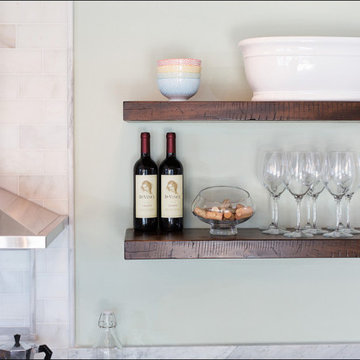
タンパにある中くらいなカントリー風のおしゃれなホームバー (L型、アンダーカウンターシンク、シェーカースタイル扉のキャビネット、白いキャビネット、グレーのキッチンパネル、サブウェイタイルのキッチンパネル、濃色無垢フローリング、茶色い床、グレーのキッチンカウンター) の写真
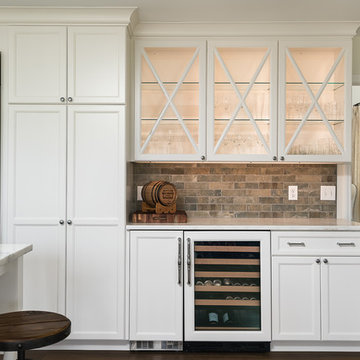
他の地域にあるカントリー風のおしゃれなホームバー (白いキャビネット、大理石カウンター、マルチカラーのキッチンパネル、磁器タイルのキッチンパネル、茶色い床、白いキッチンカウンター、シンクなし、ガラス扉のキャビネット、濃色無垢フローリング) の写真
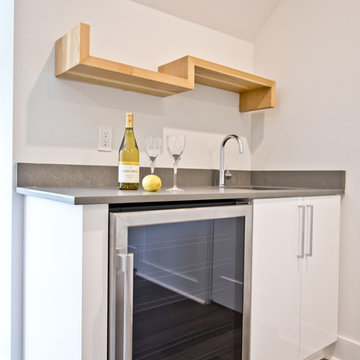
他の地域にある小さなコンテンポラリースタイルのおしゃれなウェット バー (I型、アンダーカウンターシンク、フラットパネル扉のキャビネット、白いキャビネット、クオーツストーンカウンター、無垢フローリング、茶色い床、グレーのキッチンカウンター) の写真
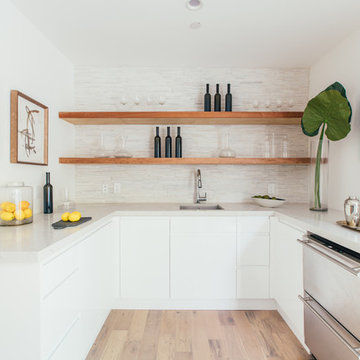
ロサンゼルスにあるコンテンポラリースタイルのおしゃれなウェット バー (コの字型、アンダーカウンターシンク、フラットパネル扉のキャビネット、白いキャビネット、無垢フローリング、茶色い床、白いキッチンカウンター) の写真
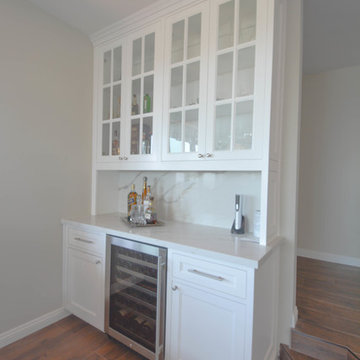
A sweet contrast between white cabinets and an espresso floor. This gorgeous kitchen is equipped with all the bells and whistles.
サンディエゴにある広いコンテンポラリースタイルのおしゃれなホームバー (コの字型、アンダーカウンターシンク、シェーカースタイル扉のキャビネット、白いキャビネット、大理石カウンター、白いキッチンパネル、石スラブのキッチンパネル、濃色無垢フローリング、茶色い床) の写真
サンディエゴにある広いコンテンポラリースタイルのおしゃれなホームバー (コの字型、アンダーカウンターシンク、シェーカースタイル扉のキャビネット、白いキャビネット、大理石カウンター、白いキッチンパネル、石スラブのキッチンパネル、濃色無垢フローリング、茶色い床) の写真
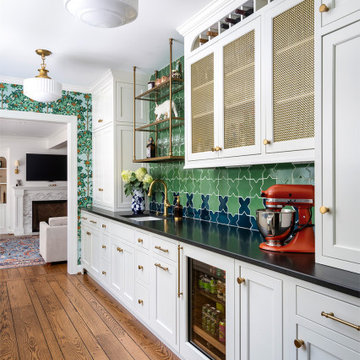
The original Family Room was half the size with heavy dark woodwork everywhere. A major refresh was in order to lighten, brighten, and expand. The custom cabinetry drawings for this addition were a beast to finish, but the attention to detail paid off in spades. One of the first decor items we selected was the wallpaper in the Butler’s Pantry. The green in the trees offset the white in a fresh whimsical way while still feeling classic.
Cincinnati area home addition and remodel focusing on the addition of a Butler’s Pantry and the expansion of an existing Family Room. The Interior Design scope included custom cabinetry and custom built-in design and drawings, custom fireplace design and drawings, fireplace marble selection, Butler’s Pantry countertop selection and cut drawings, backsplash tile design, plumbing selections, and hardware and shelving detailed selections. The decor scope included custom window treatments, furniture, rugs, lighting, wallpaper, and accessories.
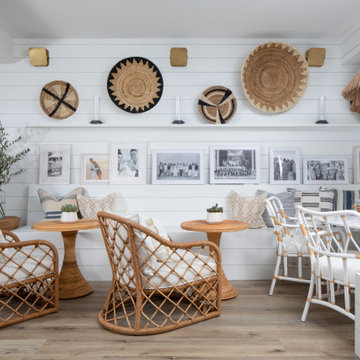
Banquette in bar area made of shiplap for easy clean up to seat lots of people. This area is part of a basement complete with a bar, game room, entertainment area, fireplace, wine closet, and home gym.

The centrepiece to the living area is a beautiful stone column fireplace (gas powered) and set off with a wood mantle, as well as an integrated bench that ties together the entertainment area. In an adjacent area is the dining space, which is framed by a large wood post and lintel system, providing end pieces to a large countertop. The side facing the dining area is perfect for a buffet, but also acts as a room divider for the home office beyond. The opposite side of the counter is a dry bar set up with wine fridge and storage, perfect for adapting the space for large gatherings.
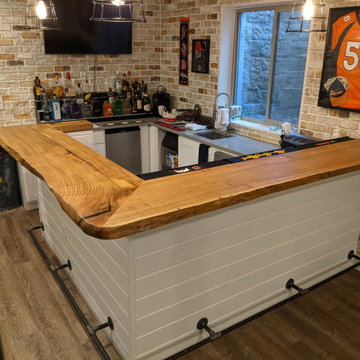
Elm slab bar top with live edge and built in drink rail. Custom built by Where Wood Meets Steel.
デンバーにある高級な中くらいなトランジショナルスタイルのおしゃれな着席型バー (L型、アンダーカウンターシンク、白いキャビネット、木材カウンター、茶色いキッチンパネル、レンガのキッチンパネル、濃色無垢フローリング、茶色い床、茶色いキッチンカウンター) の写真
デンバーにある高級な中くらいなトランジショナルスタイルのおしゃれな着席型バー (L型、アンダーカウンターシンク、白いキャビネット、木材カウンター、茶色いキッチンパネル、レンガのキッチンパネル、濃色無垢フローリング、茶色い床、茶色いキッチンカウンター) の写真
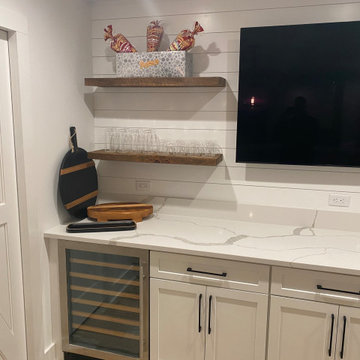
Special Additions - Bar
Dura Supreme Cabinetry
Hudson Door
White
ニューアークにあるお手頃価格の中くらいなトランジショナルスタイルのおしゃれなウェット バー (コの字型、アンダーカウンターシンク、落し込みパネル扉のキャビネット、白いキャビネット、クオーツストーンカウンター、白いキッチンパネル、塗装板のキッチンパネル、淡色無垢フローリング、茶色い床、白いキッチンカウンター) の写真
ニューアークにあるお手頃価格の中くらいなトランジショナルスタイルのおしゃれなウェット バー (コの字型、アンダーカウンターシンク、落し込みパネル扉のキャビネット、白いキャビネット、クオーツストーンカウンター、白いキッチンパネル、塗装板のキッチンパネル、淡色無垢フローリング、茶色い床、白いキッチンカウンター) の写真
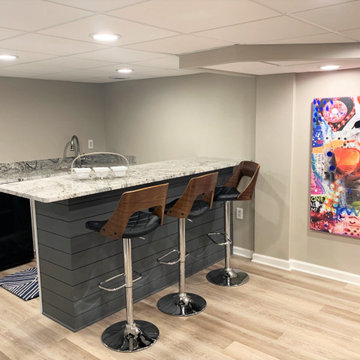
デトロイトにあるお手頃価格の広いトランジショナルスタイルのおしゃれな着席型バー (ll型、アンダーカウンターシンク、シェーカースタイル扉のキャビネット、白いキャビネット、御影石カウンター、クッションフロア、茶色い床、白いキッチンカウンター) の写真
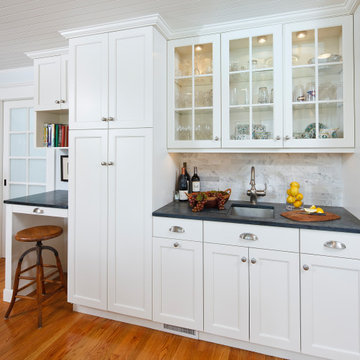
This beautiful Wet Bar features Brookhaven "Edgemont Recessed" cabinetry in Alpine White on Maple. Beautiful Glass Paneled cabinet doors. Countertops are "Julia" Soapstone. Photo by John Martinelli.
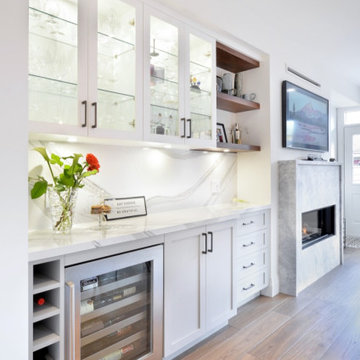
トロントにある中くらいなトランジショナルスタイルのおしゃれなドライ バー (I型、シェーカースタイル扉のキャビネット、白いキャビネット、グレーのキッチンパネル、茶色い床、グレーのキッチンカウンター) の写真
ホームバー (白いキャビネット、茶色い床) の写真
9