ホームバー (白いキャビネット、シェーカースタイル扉のキャビネット、クオーツストーンカウンター) の写真
絞り込み:
資材コスト
並び替え:今日の人気順
写真 121〜140 枚目(全 623 枚)
1/4
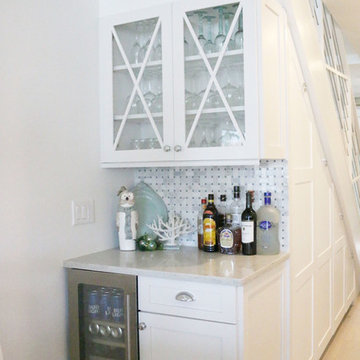
マイアミにあるお手頃価格の小さなビーチスタイルのおしゃれなウェット バー (I型、シンクなし、シェーカースタイル扉のキャビネット、白いキャビネット、クオーツストーンカウンター、グレーのキッチンパネル、石タイルのキッチンパネル、淡色無垢フローリング) の写真
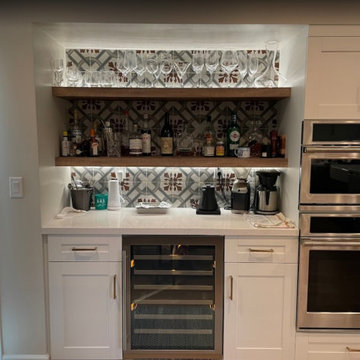
サンフランシスコにある低価格の小さなおしゃれなドライ バー (I型、シェーカースタイル扉のキャビネット、白いキャビネット、クオーツストーンカウンター、マルチカラーのキッチンパネル、磁器タイルのキッチンパネル、白いキッチンカウンター) の写真
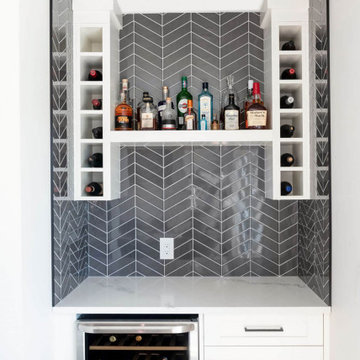
An elegant choice for the basement! Our wet bar with gorgeous in-wall cabinetry, open shelve, and a beverage fridge is enough for someone who loves to entertain.
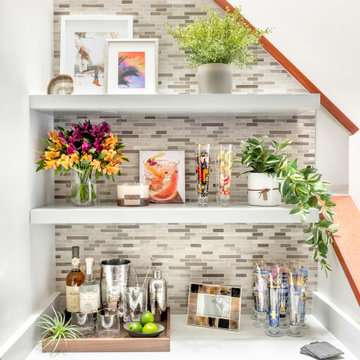
Bar styling.
マイアミにある小さなコンテンポラリースタイルのおしゃれなドライ バー (I型、シェーカースタイル扉のキャビネット、白いキャビネット、クオーツストーンカウンター、茶色いキッチンパネル、石タイルのキッチンパネル、白いキッチンカウンター) の写真
マイアミにある小さなコンテンポラリースタイルのおしゃれなドライ バー (I型、シェーカースタイル扉のキャビネット、白いキャビネット、クオーツストーンカウンター、茶色いキッチンパネル、石タイルのキッチンパネル、白いキッチンカウンター) の写真
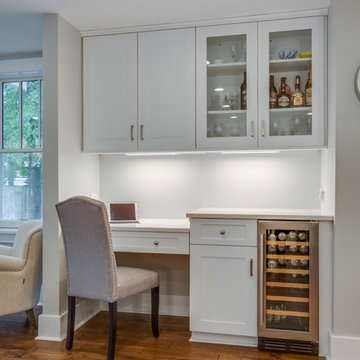
Nora Best
他の地域にある小さなトランジショナルスタイルのおしゃれなウェット バー (白いキャビネット、クオーツストーンカウンター、白いキッチンパネル、無垢フローリング、I型、シェーカースタイル扉のキャビネット、茶色い床) の写真
他の地域にある小さなトランジショナルスタイルのおしゃれなウェット バー (白いキャビネット、クオーツストーンカウンター、白いキッチンパネル、無垢フローリング、I型、シェーカースタイル扉のキャビネット、茶色い床) の写真
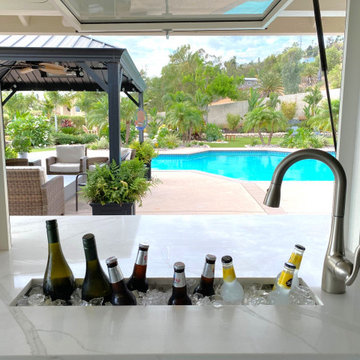
Large open kitchen and bar remodel with a combination of white oak and painted white cabinets. Antique pantry doors and two flip up pass through windows.

Custom built in cabinetry and shelving create a great bar area located adjacent to the kitchen perfect for hosting large gatherings at the lake. Shiplap backsplash was reused from another area of the home.
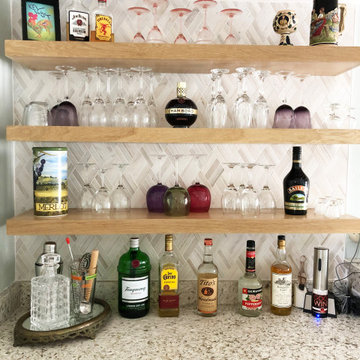
ダラスにあるトランジショナルスタイルのおしゃれな着席型バー (L型、アンダーカウンターシンク、シェーカースタイル扉のキャビネット、白いキャビネット、クオーツストーンカウンター、ベージュキッチンパネル、大理石のキッチンパネル、濃色無垢フローリング、茶色い床、白いキッチンカウンター) の写真
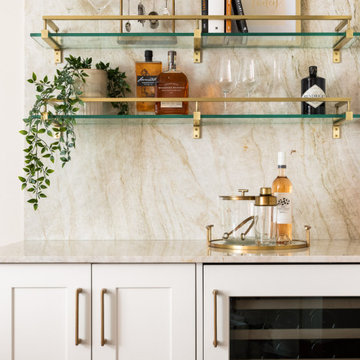
This was a whole home renovation where nothing was left untouched. We took out a few walls to create a gorgeous great room, custom designed millwork throughout, selected all new materials, finishes in all areas of the home.
We also custom designed a few furniture pieces and procured all new furnishings, artwork, drapery and decor.
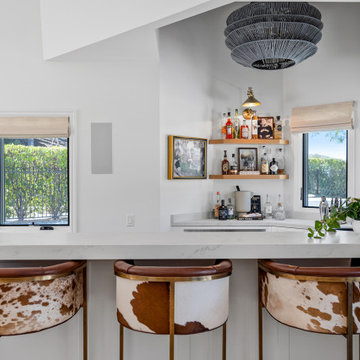
To spotlight the owners’ worldly decor, this remodel quietly complements the furniture and art textures, colors, and patterns abundant in this beautiful home.
The original master bath had a 1980s style in dire need of change. By stealing an adjacent bedroom for the new master closet, the bath transformed into an artistic and spacious space. The jet-black herringbone-patterned floor adds visual interest to highlight the freestanding soaking tub. Schoolhouse-style shell white sconces flank the matching his and her vanities. The new generous master shower features polished nickel dual shower heads and hand shower and is wrapped in Bedrosian Porcelain Manifica Series in Luxe White with satin finish.
The kitchen started as dated and isolated. To add flow and more natural light, the wall between the bar and the kitchen was removed, along with exterior windows, which allowed for a complete redesign. The result is a streamlined, open, and light-filled kitchen that flows into the adjacent family room and bar areas – perfect for quiet family nights or entertaining with friends.
Crystal Cabinets in white matte sheen with satin brass pulls, and the white matte ceramic backsplash provides a sleek and neutral palette. The newly-designed island features Calacutta Royal Leather Finish quartz and Kohler sink and fixtures. The island cabinets are finished in black sheen to anchor this seating and prep area, featuring round brass pendant fixtures. One end of the island provides the perfect prep and cut area with maple finish butcher block to match the stove hood accents. French White Oak flooring warms the entire area. The Miele 48” Dual Fuel Range with Griddle offers the perfect features for simple or gourmet meal preparation. A new dining nook makes for picture-perfect seating for night or day dining.
Welcome to artful living in Worldly Heritage style.
Photographer: Andrew - OpenHouse VC
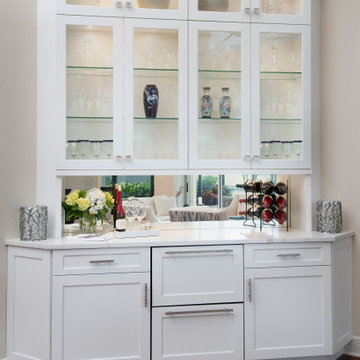
New white Dura Supreme Highland Panel Plus cabinets were topped with beautiful Calacatta Laza Quartz – with its dramatic movement, milky white background, and soft brown veining. The clients chose a traditional clear mirror backsplash in lieu of tile that matched the dry bar and selected stunning Duverre cabinet hardware in satin nickel, which provided a silvery muted finish and coordinated well with the white cabinets.
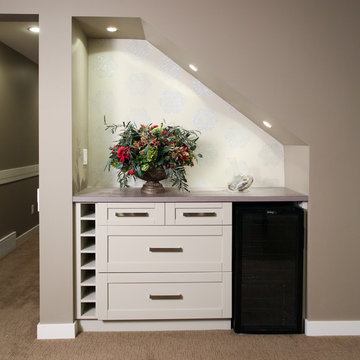
カルガリーにある広いトランジショナルスタイルのおしゃれなウェット バー (カーペット敷き、I型、シンクなし、シェーカースタイル扉のキャビネット、白いキャビネット、クオーツストーンカウンター) の写真
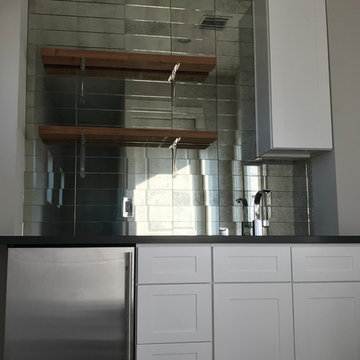
after pic
ヒューストンにある小さなコンテンポラリースタイルのおしゃれなウェット バー (I型、アンダーカウンターシンク、シェーカースタイル扉のキャビネット、白いキャビネット、クオーツストーンカウンター、ミラータイルのキッチンパネル、濃色無垢フローリング、ベージュの床) の写真
ヒューストンにある小さなコンテンポラリースタイルのおしゃれなウェット バー (I型、アンダーカウンターシンク、シェーカースタイル扉のキャビネット、白いキャビネット、クオーツストーンカウンター、ミラータイルのキッチンパネル、濃色無垢フローリング、ベージュの床) の写真
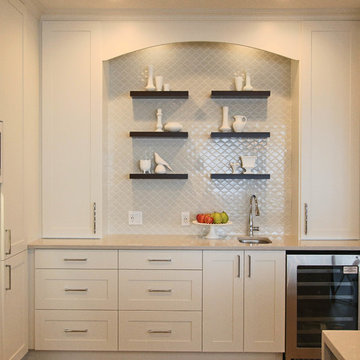
A perfect alcove for entertaining, with floating shelves to display your prettiest things.
Kim Cameron
カルガリーにある高級な中くらいなトランジショナルスタイルのおしゃれなホームバー (ll型、アンダーカウンターシンク、シェーカースタイル扉のキャビネット、白いキャビネット、クオーツストーンカウンター、グレーのキッチンパネル、磁器タイルのキッチンパネル、磁器タイルの床) の写真
カルガリーにある高級な中くらいなトランジショナルスタイルのおしゃれなホームバー (ll型、アンダーカウンターシンク、シェーカースタイル扉のキャビネット、白いキャビネット、クオーツストーンカウンター、グレーのキッチンパネル、磁器タイルのキッチンパネル、磁器タイルの床) の写真
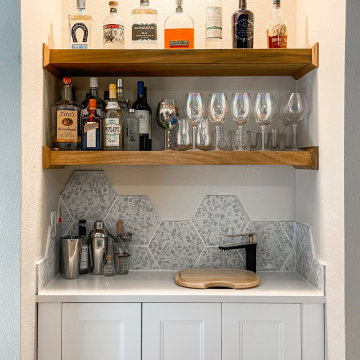
Updated wet bar with a new sink and faucet, new shaker cabinets and floating wood shelves to match kitchen cabinets. Staggered terrazzo tile backsplash completes the look.
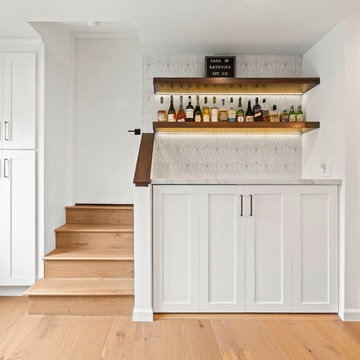
The bar area also doubles as a laundry area, with matching quartz countertops, Starburst concrete tile backsplash and custom walnut shelves matching the stairs handrail, with led lights under each shelve.
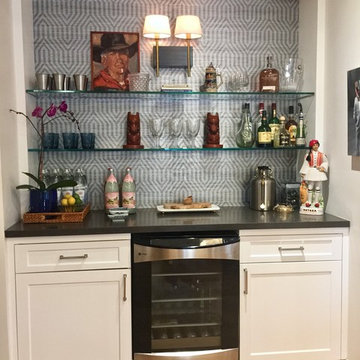
Home Bar
フェニックスにある高級な小さなミッドセンチュリースタイルのおしゃれなホームバー (I型、白いキャビネット、クオーツストーンカウンター、マルチカラーのキッチンパネル、淡色無垢フローリング、シェーカースタイル扉のキャビネット) の写真
フェニックスにある高級な小さなミッドセンチュリースタイルのおしゃれなホームバー (I型、白いキャビネット、クオーツストーンカウンター、マルチカラーのキッチンパネル、淡色無垢フローリング、シェーカースタイル扉のキャビネット) の写真
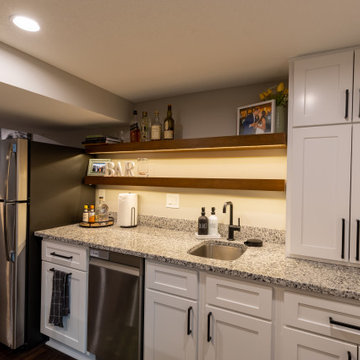
Full basement finish with a transitional design. These clients wanted a space in their home to entertain and gather with their friends and family. They really love making cocktails and playing board games. We built a custom bar area with custom cabinets and an island to be able to utilize for seating and hosting. There is a lot of great storage space with the linen cabinet built ins, plus the cabinets in the bar area. We also put in a bathroom and shower as they host friends and family from out of town often.
It was important to make the best of their small basement as they planned to utilize the space often. The basement ceilings were very low before we finished it and the home owner is very tall so we maximized their ceiling heights. We made the best of the entire space as this couple now is fully enjoying it on the daily!
Cheers to new memories with loved ones!
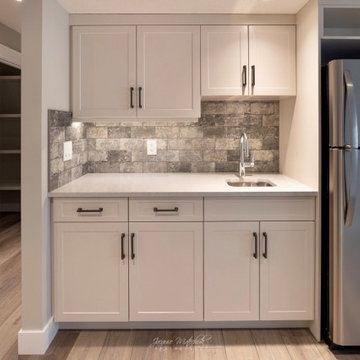
Small yet convenient, this simple basement wet bar is the hub of this lower level walkout, featuring waterproof vinyl plank floors that lead to a walk-out deck with stunning mountain views.

トロントにあるモダンスタイルのおしゃれなドライ バー (I型、シェーカースタイル扉のキャビネット、白いキャビネット、クオーツストーンカウンター、白いキッチンパネル、セラミックタイルのキッチンパネル、クッションフロア、白いキッチンカウンター) の写真
ホームバー (白いキャビネット、シェーカースタイル扉のキャビネット、クオーツストーンカウンター) の写真
7