中くらいなホームバー (オレンジのキャビネット、白いキャビネット) の写真
絞り込み:
資材コスト
並び替え:今日の人気順
写真 1〜20 枚目(全 2,076 枚)
1/4

シカゴにある中くらいなおしゃれなドライ バー (ll型、シンクなし、落し込みパネル扉のキャビネット、白いキャビネット、クオーツストーンカウンター、グレーのキッチンパネル、ガラスタイルのキッチンパネル、濃色無垢フローリング、茶色い床、白いキッチンカウンター) の写真

ボストンにある中くらいなトランジショナルスタイルのおしゃれなホームバー (シェーカースタイル扉のキャビネット、白いキャビネット、珪岩カウンター、淡色無垢フローリング、ベージュの床、白いキッチンカウンター、I型、茶色いキッチンパネル、木材のキッチンパネル) の写真

マイアミにある高級な中くらいなおしゃれなホームバー (I型、落し込みパネル扉のキャビネット、白いキャビネット、珪岩カウンター、白いキッチンパネル、サブウェイタイルのキッチンパネル、濃色無垢フローリング、白いキッチンカウンター) の写真

The refrigerator and pantry were relocated making way for a beverage bar complete with refrigeration and a bar sink. Located out of the way of the kitchen work triangle, this dedicated space supports everything from morning coffee to cocktail prep for the adjoining dining room.

サンフランシスコにあるお手頃価格の中くらいなトランジショナルスタイルのおしゃれなドライ バー (ll型、フラットパネル扉のキャビネット、白いキャビネット、木材カウンター、無垢フローリング、ベージュの床、茶色いキッチンカウンター) の写真

This bar is part of the Family room. It has custom glass shelves, custom-designed, and fabricated stone counter. There are 2 Subzero fridges to keep beverages cold. It is wonderful to have an entertaining area.

Our clients purchased this 1950 ranch style cottage knowing it needed to be updated. They fell in love with the location, being within walking distance to White Rock Lake. They wanted to redesign the layout of the house to improve the flow and function of the spaces while maintaining a cozy feel. They wanted to explore the idea of opening up the kitchen and possibly even relocating it. A laundry room and mudroom space needed to be added to that space, as well. Both bathrooms needed a complete update and they wanted to enlarge the master bath if possible, to have a double vanity and more efficient storage. With two small boys and one on the way, they ideally wanted to add a 3rd bedroom to the house within the existing footprint but were open to possibly designing an addition, if that wasn’t possible.
In the end, we gave them everything they wanted, without having to put an addition on to the home. They absolutely love the openness of their new kitchen and living spaces and we even added a small bar! They have their much-needed laundry room and mudroom off the back patio, so their “drop zone” is out of the way. We were able to add storage and double vanity to the master bathroom by enclosing what used to be a coat closet near the entryway and using that sq. ft. in the bathroom. The functionality of this house has completely changed and has definitely changed the lives of our clients for the better!
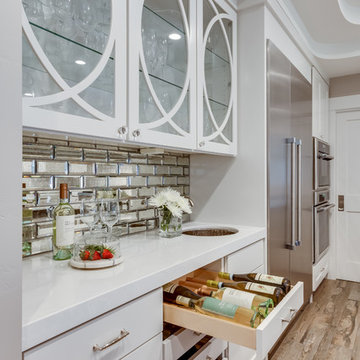
サクラメントにある中くらいなトランジショナルスタイルのおしゃれなウェット バー (I型、アンダーカウンターシンク、フラットパネル扉のキャビネット、白いキャビネット、人工大理石カウンター、ミラータイルのキッチンパネル、無垢フローリング、茶色い床、白いキッチンカウンター) の写真
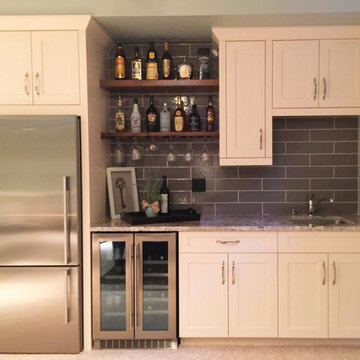
バンクーバーにある中くらいなトラディショナルスタイルのおしゃれなウェット バー (I型、アンダーカウンターシンク、インセット扉のキャビネット、白いキャビネット、御影石カウンター、グレーのキッチンパネル、カーペット敷き、ベージュの床、マルチカラーのキッチンカウンター) の写真
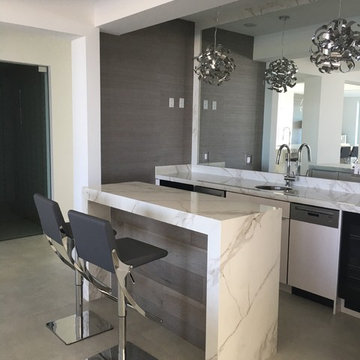
マイアミにある中くらいなコンテンポラリースタイルのおしゃれなウェット バー (ll型、アンダーカウンターシンク、フラットパネル扉のキャビネット、白いキャビネット、珪岩カウンター、ミラータイルのキッチンパネル) の写真
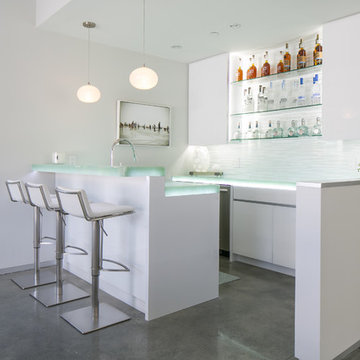
Ryan Garvin
オレンジカウンティにある中くらいなコンテンポラリースタイルのおしゃれなホームバー (ll型、フラットパネル扉のキャビネット、白いキャビネット、ガラスカウンター、白いキッチンパネル、コンクリートの床) の写真
オレンジカウンティにある中くらいなコンテンポラリースタイルのおしゃれなホームバー (ll型、フラットパネル扉のキャビネット、白いキャビネット、ガラスカウンター、白いキッチンパネル、コンクリートの床) の写真

Barry A. Hyman
ニューヨークにある高級な中くらいなトラディショナルスタイルのおしゃれなウェット バー (I型、アンダーカウンターシンク、ガラス扉のキャビネット、白いキャビネット、人工大理石カウンター、ミラータイルのキッチンパネル、濃色無垢フローリング、茶色い床、グレーのキッチンカウンター) の写真
ニューヨークにある高級な中くらいなトラディショナルスタイルのおしゃれなウェット バー (I型、アンダーカウンターシンク、ガラス扉のキャビネット、白いキャビネット、人工大理石カウンター、ミラータイルのキッチンパネル、濃色無垢フローリング、茶色い床、グレーのキッチンカウンター) の写真
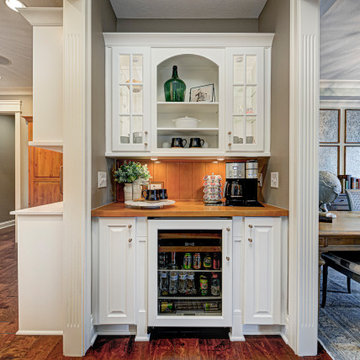
This home renovation project transformed unused, unfinished spaces into vibrant living areas. Each exudes elegance and sophistication, offering personalized design for unforgettable family moments.
Project completed by Wendy Langston's Everything Home interior design firm, which serves Carmel, Zionsville, Fishers, Westfield, Noblesville, and Indianapolis.
For more about Everything Home, see here: https://everythinghomedesigns.com/
To learn more about this project, see here: https://everythinghomedesigns.com/portfolio/fishers-chic-family-home-renovation/

The Ranch Pass Project consisted of architectural design services for a new home of around 3,400 square feet. The design of the new house includes four bedrooms, one office, a living room, dining room, kitchen, scullery, laundry/mud room, upstairs children’s playroom and a three-car garage, including the design of built-in cabinets throughout. The design style is traditional with Northeast turn-of-the-century architectural elements and a white brick exterior. Design challenges encountered with this project included working with a flood plain encroachment in the property as well as situating the house appropriately in relation to the street and everyday use of the site. The design solution was to site the home to the east of the property, to allow easy vehicle access, views of the site and minimal tree disturbance while accommodating the flood plain accordingly.

Dining Room Entertainment Bar
デンバーにあるお手頃価格の中くらいなトランジショナルスタイルのおしゃれなドライ バー (I型、ガラス扉のキャビネット、白いキャビネット、クオーツストーンカウンター、グレーのキッチンパネル、サブウェイタイルのキッチンパネル、白いキッチンカウンター) の写真
デンバーにあるお手頃価格の中くらいなトランジショナルスタイルのおしゃれなドライ バー (I型、ガラス扉のキャビネット、白いキャビネット、クオーツストーンカウンター、グレーのキッチンパネル、サブウェイタイルのキッチンパネル、白いキッチンカウンター) の写真

他の地域にあるラグジュアリーな中くらいなコンテンポラリースタイルのおしゃれな着席型バー (白いキャビネット、クオーツストーンカウンター、ガラスタイルのキッチンパネル、マルチカラーのキッチンパネル、ll型、ガラス扉のキャビネット、磁器タイルの床、ベージュの床) の写真

ロサンゼルスにある中くらいなトラディショナルスタイルのおしゃれなウェット バー (落し込みパネル扉のキャビネット、白いキャビネット、白いキッチンパネル、I型、シンクなし、大理石カウンター、石スラブのキッチンパネル、グレーのキッチンカウンター) の写真
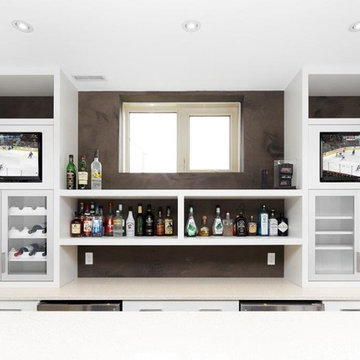
カルガリーにある高級な中くらいなコンテンポラリースタイルのおしゃれな着席型バー (I型、シンクなし、フラットパネル扉のキャビネット、白いキャビネット、珪岩カウンター、茶色いキッチンパネル、トラバーチンの床) の写真

Tony Soluri Photography
シカゴにある高級な中くらいなコンテンポラリースタイルのおしゃれなウェット バー (I型、アンダーカウンターシンク、ガラス扉のキャビネット、白いキャビネット、大理石カウンター、白いキッチンパネル、ミラータイルのキッチンパネル、セラミックタイルの床、黒い床、黒いキッチンカウンター) の写真
シカゴにある高級な中くらいなコンテンポラリースタイルのおしゃれなウェット バー (I型、アンダーカウンターシンク、ガラス扉のキャビネット、白いキャビネット、大理石カウンター、白いキッチンパネル、ミラータイルのキッチンパネル、セラミックタイルの床、黒い床、黒いキッチンカウンター) の写真

White lower cabinets with floating wood shelves and quartz countertop.
ワシントンD.C.にある高級な中くらいなトランジショナルスタイルのおしゃれなウェット バー (I型、アンダーカウンターシンク、シェーカースタイル扉のキャビネット、白いキャビネット、御影石カウンター、クッションフロア、ベージュの床) の写真
ワシントンD.C.にある高級な中くらいなトランジショナルスタイルのおしゃれなウェット バー (I型、アンダーカウンターシンク、シェーカースタイル扉のキャビネット、白いキャビネット、御影石カウンター、クッションフロア、ベージュの床) の写真
中くらいなホームバー (オレンジのキャビネット、白いキャビネット) の写真
1