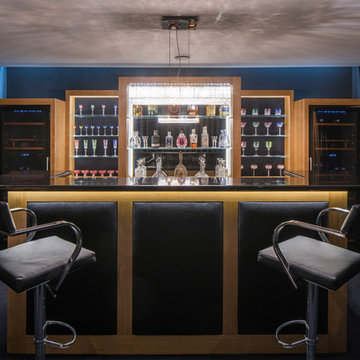ホームバー (中間色木目調キャビネット、カーペット敷き) の写真
絞り込み:
資材コスト
並び替え:今日の人気順
写真 41〜60 枚目(全 225 枚)
1/3
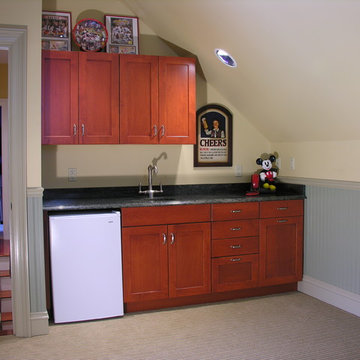
ポートランド(メイン)にあるお手頃価格の中くらいなトラディショナルスタイルのおしゃれなウェット バー (I型、アンダーカウンターシンク、シェーカースタイル扉のキャビネット、中間色木目調キャビネット、御影石カウンター、黒いキッチンパネル、石スラブのキッチンパネル、カーペット敷き) の写真
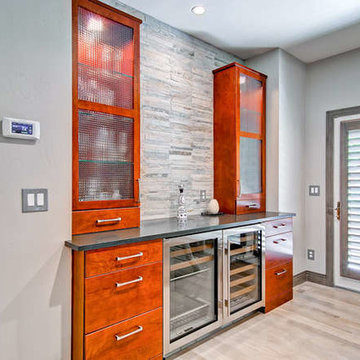
This is a home bar with wine fridge and frosted glass front cabinets on a stone wall.
デンバーにある中くらいなコンテンポラリースタイルのおしゃれなホームバー (シンクなし、ガラス扉のキャビネット、中間色木目調キャビネット、御影石カウンター、グレーのキッチンパネル、石タイルのキッチンパネル、カーペット敷き) の写真
デンバーにある中くらいなコンテンポラリースタイルのおしゃれなホームバー (シンクなし、ガラス扉のキャビネット、中間色木目調キャビネット、御影石カウンター、グレーのキッチンパネル、石タイルのキッチンパネル、カーペット敷き) の写真
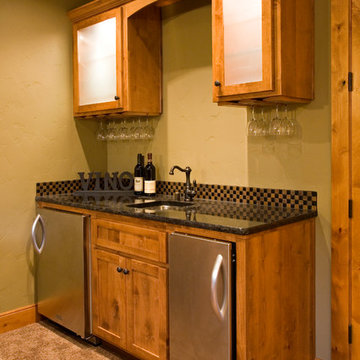
他の地域にある小さなラスティックスタイルのおしゃれなホームバー (アンダーカウンターシンク、シェーカースタイル扉のキャビネット、中間色木目調キャビネット、御影石カウンター、マルチカラーのキッチンパネル、カーペット敷き) の写真
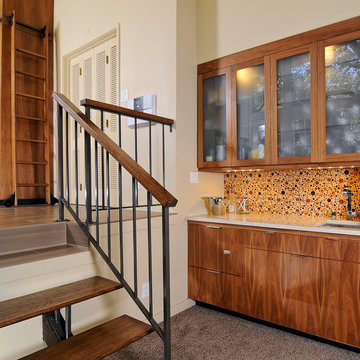
サクラメントにある中くらいなコンテンポラリースタイルのおしゃれなウェット バー (I型、アンダーカウンターシンク、フラットパネル扉のキャビネット、中間色木目調キャビネット、マルチカラーのキッチンパネル、モザイクタイルのキッチンパネル、カーペット敷き) の写真
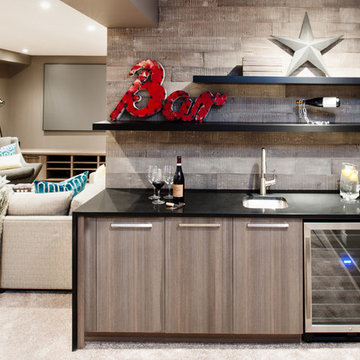
David Watt Photography
カルガリーにある中くらいなコンテンポラリースタイルのおしゃれなウェット バー (I型、アンダーカウンターシンク、フラットパネル扉のキャビネット、中間色木目調キャビネット、人工大理石カウンター、茶色いキッチンパネル、カーペット敷き、木材のキッチンパネル) の写真
カルガリーにある中くらいなコンテンポラリースタイルのおしゃれなウェット バー (I型、アンダーカウンターシンク、フラットパネル扉のキャビネット、中間色木目調キャビネット、人工大理石カウンター、茶色いキッチンパネル、カーペット敷き、木材のキッチンパネル) の写真
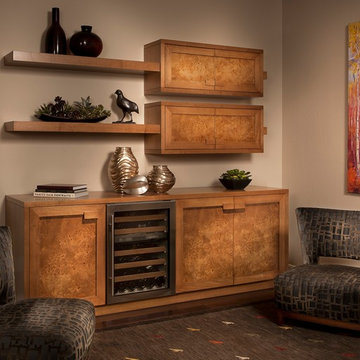
Custom wood Wine Bar Area. Built in mounted shelves with cabinets. Wood countertop with storage cabinets below. Built in Wine Fridge for storage as well.
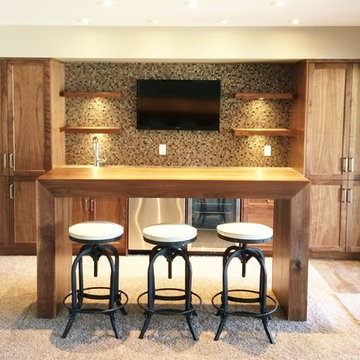
Mike Vanderland
カルガリーにあるお手頃価格の小さなモダンスタイルのおしゃれなウェット バー (ll型、アンダーカウンターシンク、シェーカースタイル扉のキャビネット、中間色木目調キャビネット、御影石カウンター、モザイクタイルのキッチンパネル、カーペット敷き) の写真
カルガリーにあるお手頃価格の小さなモダンスタイルのおしゃれなウェット バー (ll型、アンダーカウンターシンク、シェーカースタイル扉のキャビネット、中間色木目調キャビネット、御影石カウンター、モザイクタイルのキッチンパネル、カーペット敷き) の写真
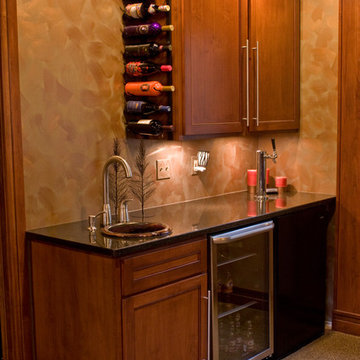
A combination home theater and cigar smoking room. This room features a walk-up bar with a kegerator and beverage cooler, built-in cigar humidor, integral exhaust fan, and a secret storage area in addition to the home theater.
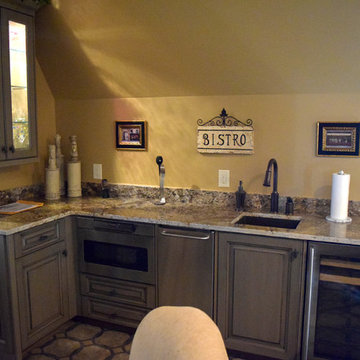
Media Room Wet Bar, Wine Storage
シャーロットにある高級な小さなトラディショナルスタイルのおしゃれなウェット バー (L型、アンダーカウンターシンク、インセット扉のキャビネット、中間色木目調キャビネット、御影石カウンター、カーペット敷き) の写真
シャーロットにある高級な小さなトラディショナルスタイルのおしゃれなウェット バー (L型、アンダーカウンターシンク、インセット扉のキャビネット、中間色木目調キャビネット、御影石カウンター、カーペット敷き) の写真

A hill country farmhouse at 3,181 square feet and situated in the Texas hill country of New Braunfels, in the neighborhood of Copper Ridge, with only a fifteen minute drive north to Canyon Lake. Three key features to the exterior are the use of board and batten walls, reclaimed brick, and exposed rafter tails. On the inside it’s the wood beams, reclaimed wood wallboards, and tile wall accents that catch the eye around every corner of this three-bedroom home. Windows across each side flood the large kitchen and great room with natural light, offering magnificent views out both the front and the back of the home.

©2012 Jens Gerbitz
www.seeing256.com
エドモントンにある中くらいなコンテンポラリースタイルのおしゃれなウェット バー (ll型、オープンシェルフ、中間色木目調キャビネット、マルチカラーのキッチンパネル、カーペット敷き) の写真
エドモントンにある中くらいなコンテンポラリースタイルのおしゃれなウェット バー (ll型、オープンシェルフ、中間色木目調キャビネット、マルチカラーのキッチンパネル、カーペット敷き) の写真
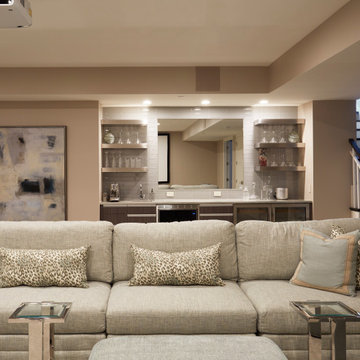
Lower level wet bar features open metal shelving.
Backsplash field tile is AKDO GL1815-0312CO 3" x 12" in dove gray installed in a vertical stacked pattern.

The new basement is the ideal space to extend casual entertaining. This basement was developed to extend the entertaining space. The bar area has its own microwave and refrigerator. A dish washer makes clean up easier.
This 1961 Cape Cod was well-sited on a beautiful acre of land in a Washington, DC suburb. The new homeowners loved the land and neighborhood and knew the house could be improved. The owners loved the charm of the home’s façade and wanted the overall look to remain true to the original home and neighborhood. Inside, the owners wanted to achieve a feeling of warmth and comfort. The family does a lot of casual entertaining and they wanted to achieve lots of open spaces that flowed well, one into another. They wanted to use lots of natural materials, like reclaimed wood floors, stone, and granite. In addition, they wanted the house to be filled with light, using lots of large windows where possible.
Every inch of the house needed to be rejuvenated, from the basement to the attic. When all was said and done, the homeowners got a home they love on the land they cherish. This project was truly satisfying and the homeowners LOVE their new residence.
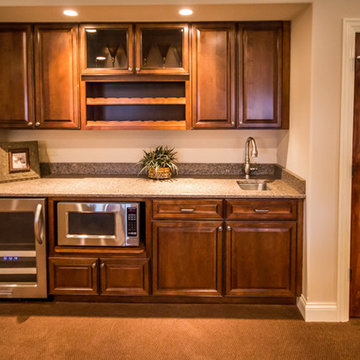
シカゴにあるトラディショナルスタイルのおしゃれなウェット バー (アンダーカウンターシンク、レイズドパネル扉のキャビネット、中間色木目調キャビネット、カーペット敷き) の写真
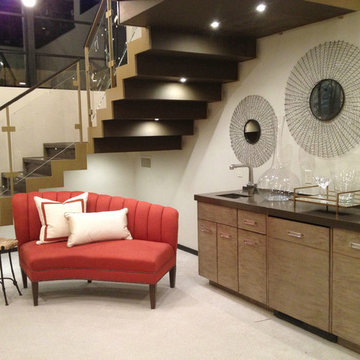
Bar
ソルトレイクシティにある中くらいなコンテンポラリースタイルのおしゃれなウェット バー (I型、アンダーカウンターシンク、フラットパネル扉のキャビネット、中間色木目調キャビネット、御影石カウンター、カーペット敷き、ベージュの床) の写真
ソルトレイクシティにある中くらいなコンテンポラリースタイルのおしゃれなウェット バー (I型、アンダーカウンターシンク、フラットパネル扉のキャビネット、中間色木目調キャビネット、御影石カウンター、カーペット敷き、ベージュの床) の写真
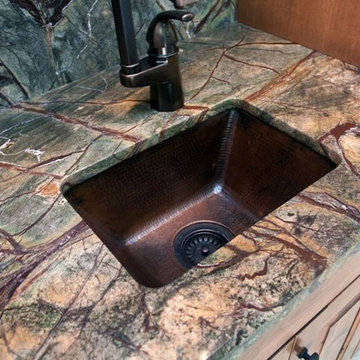
シアトルにある小さなラスティックスタイルのおしゃれなウェット バー (I型、アンダーカウンターシンク、レイズドパネル扉のキャビネット、中間色木目調キャビネット、御影石カウンター、マルチカラーのキッチンパネル、石スラブのキッチンパネル、カーペット敷き) の写真
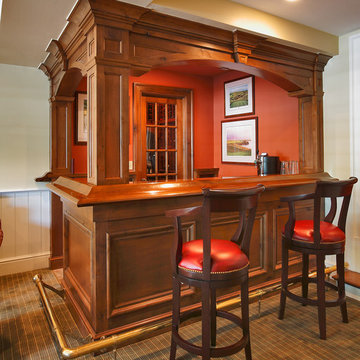
ニューヨークにある小さなトラディショナルスタイルのおしゃれなホームバー (カーペット敷き、L型、中間色木目調キャビネット、木材カウンター、茶色いキッチンカウンター) の写真

An office with a view and wine bar...can it get any better? Custom cabinetry with lighting highlights the accessories and glassware for guests to enjoy. Our executive level office offers refreshment with refined taste. The Cambria quartz countertop is timeless, functional and beautiful. The floating shelves offer a display area and there is plenty of storage in the custom cabinets
Photography by Lydia Cutter
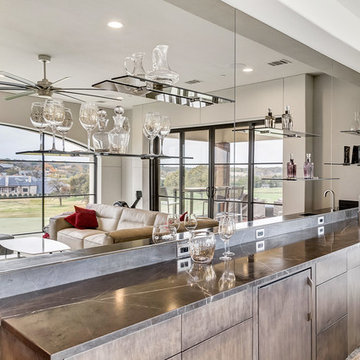
Game room overlooking the 12th fairway. Built-in cabinets with under counter refrigeration, under-mount sink, leathered marble counters and bronze glass wall.
Charles Lauersdorf
Realty Pro Shots
ホームバー (中間色木目調キャビネット、カーペット敷き) の写真
3
