ベージュの、白いホームバー (中間色木目調キャビネット、アンダーカウンターシンク) の写真
絞り込み:
資材コスト
並び替え:今日の人気順
写真 1〜20 枚目(全 209 枚)
1/5
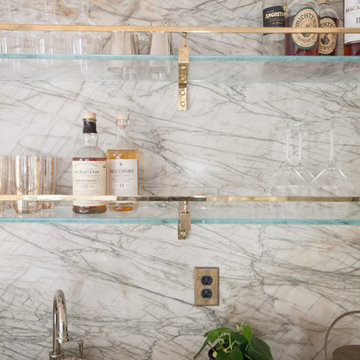
ロサンゼルスにある高級な中くらいなコンテンポラリースタイルのおしゃれなウェット バー (I型、アンダーカウンターシンク、フラットパネル扉のキャビネット、中間色木目調キャビネット、大理石カウンター、グレーのキッチンパネル、石スラブのキッチンパネル、濃色無垢フローリング、グレーのキッチンカウンター) の写真
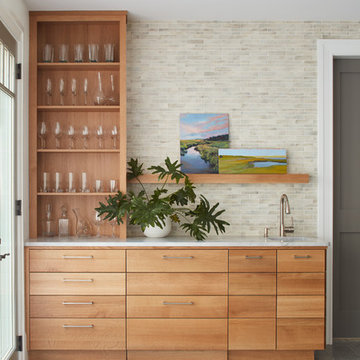
full overlay quarter sawn White Oak cabinetry to match the rest of the kitchen shown in a previous post. The drawers and doors are fabricated with ship lap detail and a 30” subzero refrigerator and freezer drawer built in.
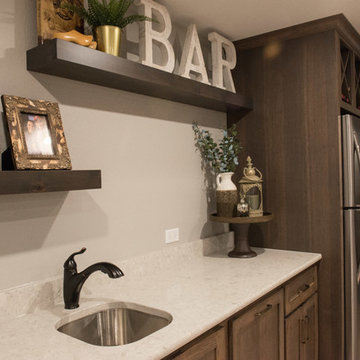
Fridge panel hides the side of the fridge & houses wine storage over the top.
Mandi B Photography
他の地域にあるお手頃価格の中くらいなラスティックスタイルのおしゃれなウェット バー (I型、アンダーカウンターシンク、シェーカースタイル扉のキャビネット、中間色木目調キャビネット、クオーツストーンカウンター、白いキッチンパネル、淡色無垢フローリング、茶色い床、白いキッチンカウンター) の写真
他の地域にあるお手頃価格の中くらいなラスティックスタイルのおしゃれなウェット バー (I型、アンダーカウンターシンク、シェーカースタイル扉のキャビネット、中間色木目調キャビネット、クオーツストーンカウンター、白いキッチンパネル、淡色無垢フローリング、茶色い床、白いキッチンカウンター) の写真
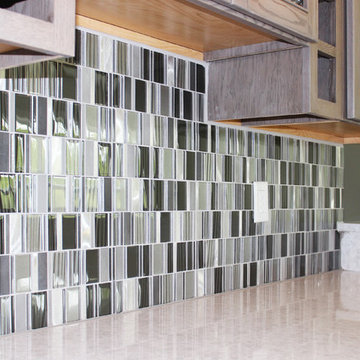
シーダーラピッズにある中くらいなトランジショナルスタイルのおしゃれな着席型バー (コの字型、アンダーカウンターシンク、シェーカースタイル扉のキャビネット、中間色木目調キャビネット、御影石カウンター、マルチカラーのキッチンパネル、ガラスタイルのキッチンパネル、磁器タイルの床、茶色い床、白いキッチンカウンター) の写真

For this space, we focused on family entertainment. With lots of storage for games, books, and movies, a space dedicated to pastimes like ping pong! A wet bar for easy entertainment for all ages. Fun under the stairs wine storage. And lastly, a big bathroom with extra storage and a big walk-in shower.

A young family moving from NYC to their first house in Westchester County found this spacious colonial in Mt. Kisco New York. With sweeping lawns and total privacy, the home offered the perfect setting for raising their family. The dated kitchen was gutted but did not require any additional square footage to accommodate a new, classic white kitchen with polished nickel hardware and gold toned pendant lanterns. 2 dishwashers flank the large sink on either side, with custom waste and recycling storage under the sink. Kitchen design and custom cabinetry by Studio Dearborn. Architect Brad DeMotte. Interior design finishes by Elizabeth Thurer Interior Design. Calcatta Picasso marble countertops by Rye Marble and Stone. Appliances by Wolf and Subzero; range hood insert by Best. Cabinetry color: Benjamin Moore White Opulence. Hardware by Jeffrey Alexander Belcastel collection. Backsplash tile by Nanacq in 3x6 white glossy available from Lima Tile, Stamford. Bar faucet: Signature Hardware. Bar sink: Elkay Asana. Photography Neil Landino.

ニューヨークにある広いモダンスタイルのおしゃれな着席型バー (コの字型、アンダーカウンターシンク、ガラス扉のキャビネット、中間色木目調キャビネット、人工大理石カウンター、白いキッチンパネル、塗装フローリング、茶色い床) の写真
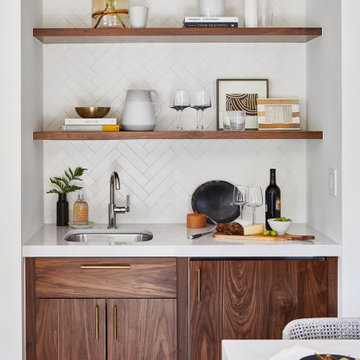
サンフランシスコにある小さなトランジショナルスタイルのおしゃれなウェット バー (I型、アンダーカウンターシンク、フラットパネル扉のキャビネット、中間色木目調キャビネット、クオーツストーンカウンター、白いキッチンパネル、セラミックタイルのキッチンパネル、淡色無垢フローリング、茶色い床、白いキッチンカウンター) の写真

Picture Perfect House
シカゴにある中くらいなトランジショナルスタイルのおしゃれなウェット バー (I型、中間色木目調キャビネット、白いキッチンパネル、木材のキッチンパネル、黒い床、黒いキッチンカウンター、アンダーカウンターシンク、落し込みパネル扉のキャビネット、ソープストーンカウンター、スレートの床) の写真
シカゴにある中くらいなトランジショナルスタイルのおしゃれなウェット バー (I型、中間色木目調キャビネット、白いキッチンパネル、木材のキッチンパネル、黒い床、黒いキッチンカウンター、アンダーカウンターシンク、落し込みパネル扉のキャビネット、ソープストーンカウンター、スレートの床) の写真
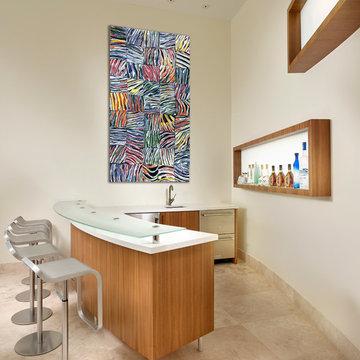
View of custom made bar and LED wall boxes.
Photo by Barry Grossman Photography
マイアミにあるコンテンポラリースタイルのおしゃれなウェット バー (L型、アンダーカウンターシンク、フラットパネル扉のキャビネット、中間色木目調キャビネット、ベージュの床、白いキッチンカウンター) の写真
マイアミにあるコンテンポラリースタイルのおしゃれなウェット バー (L型、アンダーカウンターシンク、フラットパネル扉のキャビネット、中間色木目調キャビネット、ベージュの床、白いキッチンカウンター) の写真
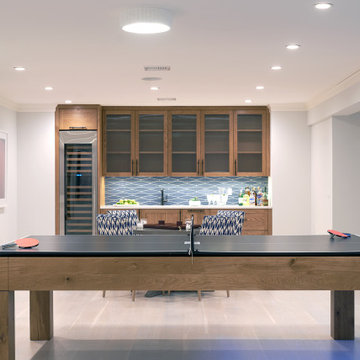
ニューヨークにある広いビーチスタイルのおしゃれなウェット バー (I型、アンダーカウンターシンク、ガラス扉のキャビネット、中間色木目調キャビネット、青いキッチンパネル、磁器タイルのキッチンパネル、ベージュの床、白いキッチンカウンター) の写真
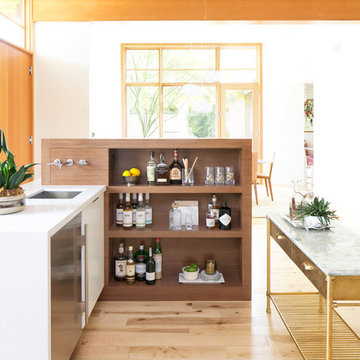
Photography: Ryan Garvin
フェニックスにあるミッドセンチュリースタイルのおしゃれなウェット バー (淡色無垢フローリング、アンダーカウンターシンク、オープンシェルフ、中間色木目調キャビネット、ベージュの床、白いキッチンカウンター) の写真
フェニックスにあるミッドセンチュリースタイルのおしゃれなウェット バー (淡色無垢フローリング、アンダーカウンターシンク、オープンシェルフ、中間色木目調キャビネット、ベージュの床、白いキッチンカウンター) の写真
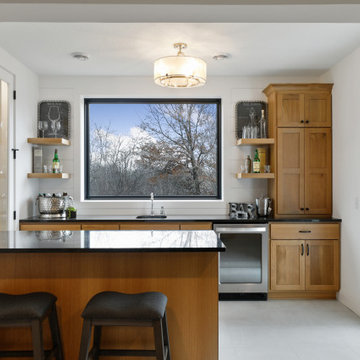
ミネアポリスにあるトランジショナルスタイルのおしゃれな着席型バー (ll型、アンダーカウンターシンク、シェーカースタイル扉のキャビネット、中間色木目調キャビネット、白いキッチンパネル、白い床、黒いキッチンカウンター) の写真
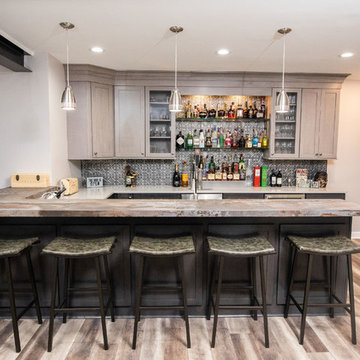
ワシントンD.C.にあるお手頃価格の小さなインダストリアルスタイルのおしゃれな着席型バー (コの字型、アンダーカウンターシンク、シェーカースタイル扉のキャビネット、中間色木目調キャビネット、クオーツストーンカウンター、グレーのキッチンパネル、メタルタイルのキッチンパネル、クッションフロア、茶色い床、グレーのキッチンカウンター) の写真
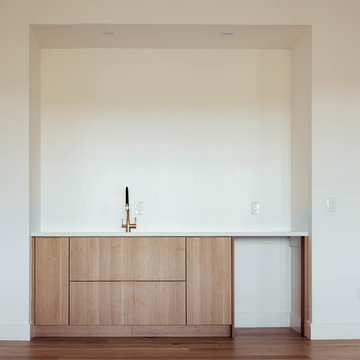
サクラメントにある中くらいなコンテンポラリースタイルのおしゃれなウェット バー (I型、アンダーカウンターシンク、フラットパネル扉のキャビネット、中間色木目調キャビネット、クオーツストーンカウンター、無垢フローリング、茶色い床、白いキッチンカウンター) の写真

This prairie home tucked in the woods strikes a harmonious balance between modern efficiency and welcoming warmth.
This home's thoughtful design extends to the beverage bar area, which features open shelving and drawers, offering convenient storage for all drink essentials.
---
Project designed by Minneapolis interior design studio LiLu Interiors. They serve the Minneapolis-St. Paul area, including Wayzata, Edina, and Rochester, and they travel to the far-flung destinations where their upscale clientele owns second homes.
For more about LiLu Interiors, see here: https://www.liluinteriors.com/
To learn more about this project, see here:
https://www.liluinteriors.com/portfolio-items/north-oaks-prairie-home-interior-design/

This new home was built on an old lot in Dallas, TX in the Preston Hollow neighborhood. The new home is a little over 5,600 sq.ft. and features an expansive great room and a professional chef’s kitchen. This 100% brick exterior home was built with full-foam encapsulation for maximum energy performance. There is an immaculate courtyard enclosed by a 9' brick wall keeping their spool (spa/pool) private. Electric infrared radiant patio heaters and patio fans and of course a fireplace keep the courtyard comfortable no matter what time of year. A custom king and a half bed was built with steps at the end of the bed, making it easy for their dog Roxy, to get up on the bed. There are electrical outlets in the back of the bathroom drawers and a TV mounted on the wall behind the tub for convenience. The bathroom also has a steam shower with a digital thermostatic valve. The kitchen has two of everything, as it should, being a commercial chef's kitchen! The stainless vent hood, flanked by floating wooden shelves, draws your eyes to the center of this immaculate kitchen full of Bluestar Commercial appliances. There is also a wall oven with a warming drawer, a brick pizza oven, and an indoor churrasco grill. There are two refrigerators, one on either end of the expansive kitchen wall, making everything convenient. There are two islands; one with casual dining bar stools, as well as a built-in dining table and another for prepping food. At the top of the stairs is a good size landing for storage and family photos. There are two bedrooms, each with its own bathroom, as well as a movie room. What makes this home so special is the Casita! It has its own entrance off the common breezeway to the main house and courtyard. There is a full kitchen, a living area, an ADA compliant full bath, and a comfortable king bedroom. It’s perfect for friends staying the weekend or in-laws staying for a month.
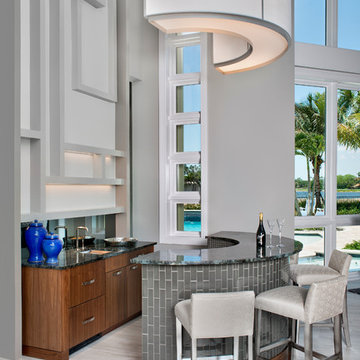
Bar cabinetry contains ice maker, sink, integrated drawer refrigeration. Beautifully designed.
Cabinetry designed by Clay Cox, Kitchens by Clay. Photos by Giovanni Photography.
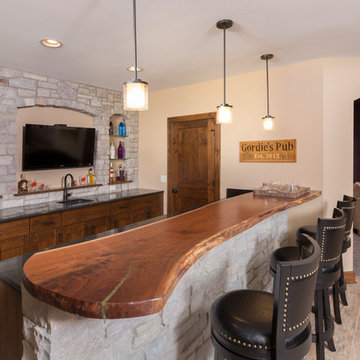
Basement bar area with custom wood top, stone backsplash, stone veneer arches, tv niche, alder cabinetry, and pendant lighting. Each detail set to make guests feel at home in this inviting bar. (Ryan Hainey)
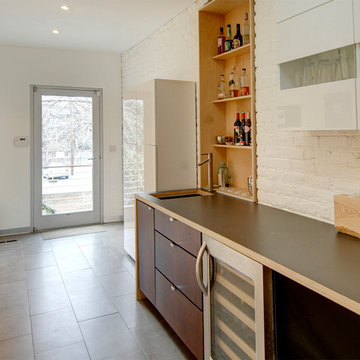
Photography by Stuart Kramer
リッチモンドにある高級な中くらいなコンテンポラリースタイルのおしゃれなウェット バー (I型、アンダーカウンターシンク、フラットパネル扉のキャビネット、中間色木目調キャビネット、ラミネートカウンター、白いキッチンパネル、磁器タイルの床) の写真
リッチモンドにある高級な中くらいなコンテンポラリースタイルのおしゃれなウェット バー (I型、アンダーカウンターシンク、フラットパネル扉のキャビネット、中間色木目調キャビネット、ラミネートカウンター、白いキッチンパネル、磁器タイルの床) の写真
ベージュの、白いホームバー (中間色木目調キャビネット、アンダーカウンターシンク) の写真
1