ホームバー (淡色木目調キャビネット、黒いキッチンカウンター) の写真
絞り込み:
資材コスト
並び替え:今日の人気順
写真 61〜80 枚目(全 139 枚)
1/3
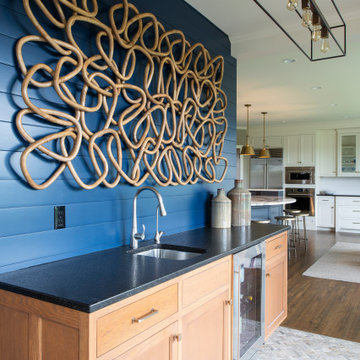
ミネアポリスにあるラグジュアリーな小さなトランジショナルスタイルのおしゃれなウェット バー (I型、アンダーカウンターシンク、落し込みパネル扉のキャビネット、淡色木目調キャビネット、クオーツストーンカウンター、青いキッチンパネル、塗装板のキッチンパネル、セラミックタイルの床、グレーの床、黒いキッチンカウンター) の写真
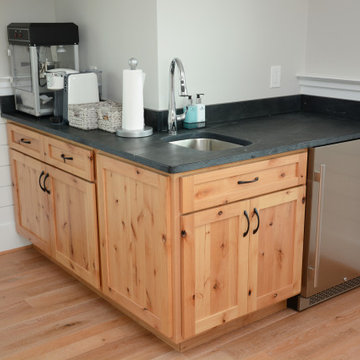
This home bar features Soapstone countertops.
ワシントンD.C.にある小さなビーチスタイルのおしゃれなドライ バー (L型、シェーカースタイル扉のキャビネット、淡色木目調キャビネット、ソープストーンカウンター、淡色無垢フローリング、茶色い床、黒いキッチンカウンター) の写真
ワシントンD.C.にある小さなビーチスタイルのおしゃれなドライ バー (L型、シェーカースタイル扉のキャビネット、淡色木目調キャビネット、ソープストーンカウンター、淡色無垢フローリング、茶色い床、黒いキッチンカウンター) の写真
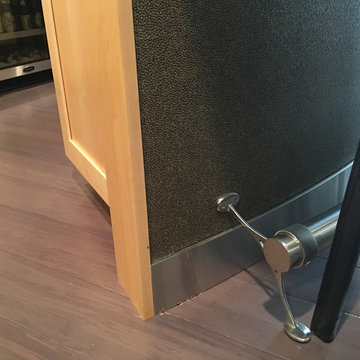
Here is a modern style bar fully equipped with a sink, mini fridge and an ice maker. This space includes solid Maple cabinets with granite tops and solid maple free floating shelves. The custom shelves have LED lighting built in to the front edge to provide accent lighting behind the bar. The main bar has a curved wall with a curved top. The bar also features stainless steel uprights and base trim along with a custom curved footrail.
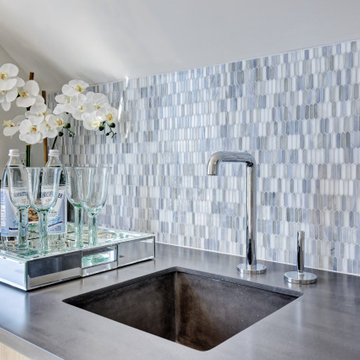
ニューヨークにある小さなモダンスタイルのおしゃれなウェット バー (I型、アンダーカウンターシンク、淡色木目調キャビネット、青いキッチンパネル、モザイクタイルのキッチンパネル、淡色無垢フローリング、ベージュの床、黒いキッチンカウンター) の写真
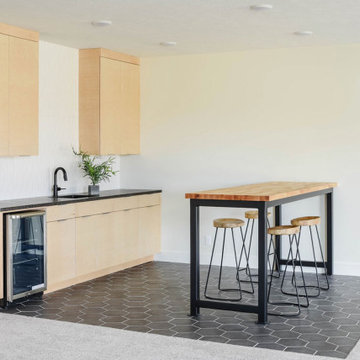
オマハにあるミッドセンチュリースタイルのおしゃれなウェット バー (I型、アンダーカウンターシンク、フラットパネル扉のキャビネット、淡色木目調キャビネット、御影石カウンター、白いキッチンパネル、磁器タイルのキッチンパネル、磁器タイルの床、黒い床、黒いキッチンカウンター) の写真
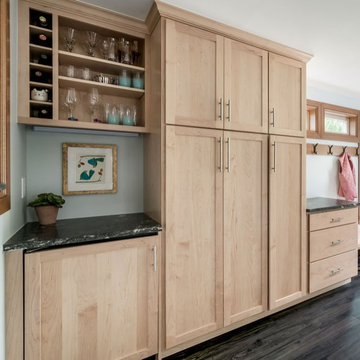
Light maple shaker style cabinets w/ wine. liquor & glassware storage. Undercabinet lighting. Lower cabinet beverage/wine fridge with panel to match cabinets.
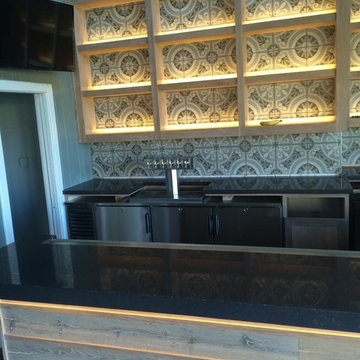
Home Bar in a Diablo Grande Clubhouse.
サクラメントにあるラグジュアリーな広いコンテンポラリースタイルのおしゃれな着席型バー (L型、オープンシェルフ、淡色木目調キャビネット、御影石カウンター、マルチカラーのキッチンパネル、モザイクタイルのキッチンパネル、セラミックタイルの床、グレーの床、黒いキッチンカウンター) の写真
サクラメントにあるラグジュアリーな広いコンテンポラリースタイルのおしゃれな着席型バー (L型、オープンシェルフ、淡色木目調キャビネット、御影石カウンター、マルチカラーのキッチンパネル、モザイクタイルのキッチンパネル、セラミックタイルの床、グレーの床、黒いキッチンカウンター) の写真
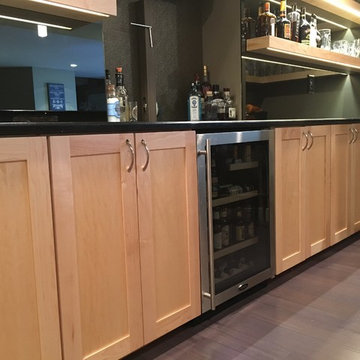
Here is a modern style bar fully equipped with a sink, mini fridge and an ice maker. This space includes solid Maple cabinets with granite tops and solid maple free floating shelves. The custom shelves have LED lighting built in to the front edge to provide accent lighting behind the bar. The main bar has a curved wall with a curved top. The bar also features stainless steel uprights and base trim along with a custom curved footrail.
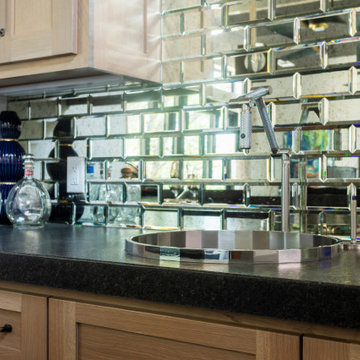
オースティンにあるお手頃価格の中くらいなコンテンポラリースタイルのおしゃれなウェット バー (L型、ドロップインシンク、シェーカースタイル扉のキャビネット、淡色木目調キャビネット、御影石カウンター、ミラータイルのキッチンパネル、黒いキッチンカウンター) の写真
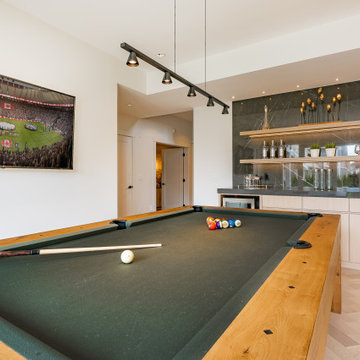
バンクーバーにある高級な中くらいなコンテンポラリースタイルのおしゃれなウェット バー (I型、フラットパネル扉のキャビネット、淡色木目調キャビネット、大理石カウンター、黒いキッチンパネル、大理石のキッチンパネル、淡色無垢フローリング、黒いキッチンカウンター) の写真
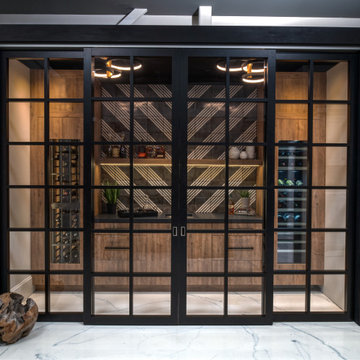
This modern Sophisticate home bar is tucked in nicely behind the sliding doors and features a Thermador wine column, and a fantastic modern backsplash tile design with a European Melamine slab wood grain door style.
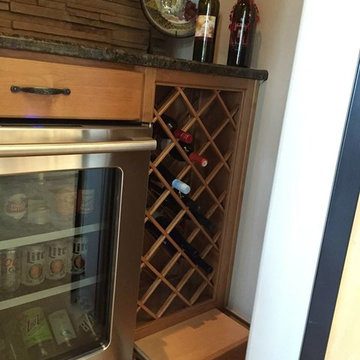
This beautiful home was in need of added function in several places. By using similar cabinet door styles moldings and stains these new additions blend seamlessly with the homes original cabinetry. A stunning iron gate opened to a small room perfect for wine storage and a dry bar. Using the height in the house to run cabinets and wine storage all the way to the ceiling makes this small room fill much larger and a built in step stool puts everything within arm’s reach. Shelving and wine glasses float over the stack stone backsplash. The stone compliments the homes feel and further serves to highlight the space. Cabinets were laid out to provide the perfect place for the clients to hang their custom Miller Lite sign. Lighting the space to enhance the sign, stone and provide task lighting is achieved with wall sconce’s and spot lighting. Finished perfectly with a granite countertop and beverage refrigerator this once plain space is now a focal point in the amazing home. The home office was just a space to pass through before. Now it’s a favorite spot to work, with a view to die for. After listening to the client’s needs, a layout of custom cabinets now house everything for a beautiful and functional home office. Printers and computers found a home in lower cabinets with easy access to them while sitting at the desk. A large media cabinet houses the homes entertainment components and provides for display shelving. Additional file cabinets complete the custom designed. The living room built in was designed to add the perfect place to display their favorite things. Plus they gained functional storage to house media. The dining room insets provided the idea location to add beautify curio like display shelving. Glass shelves allow for added lighting to highlight the homeowner’s collection.
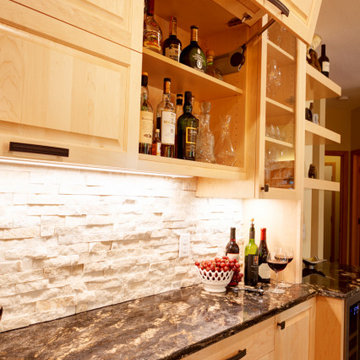
Glass of wine anyone? This beverage bar is set-up to handle everyone from morning coffee to dinner drinks. This end of the beverage counter serves up mixed up drinks and wine with ease with the lift-gate cabinet doors, drinkware shelving, and beverage cooler.
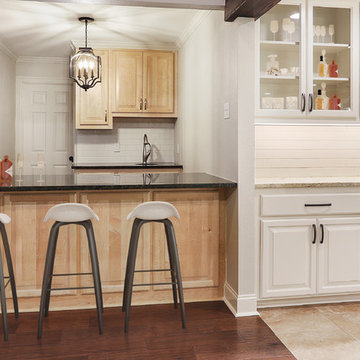
We titled this project Fortitude as a description of the incredible couple to whom it belongs. In August 2016 a large area of the state was devastated by a flood that shattered records not reached in over 30 years. This home was one of the many affected. After having to endure less than professional contractors and a some medical emergencies. the couple completed the project three years later. The beautiful images you see today are a testament to their extreme fortitude and perseverance amid trying circumstances. To those who never give up hope, the results are sweeter than you can imagine.
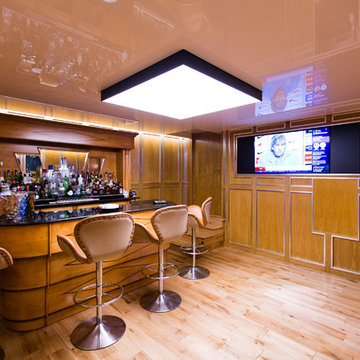
エセックスにある中くらいなミッドセンチュリースタイルのおしゃれな着席型バー (コの字型、フラットパネル扉のキャビネット、淡色木目調キャビネット、御影石カウンター、ミラータイルのキッチンパネル、淡色無垢フローリング、黒いキッチンカウンター) の写真
Photography by Meredith Heuer
ニューヨークにある中くらいなインダストリアルスタイルのおしゃれなウェット バー (I型、アンダーカウンターシンク、フラットパネル扉のキャビネット、淡色木目調キャビネット、人工大理石カウンター、ベージュキッチンパネル、無垢フローリング、茶色い床、黒いキッチンカウンター) の写真
ニューヨークにある中くらいなインダストリアルスタイルのおしゃれなウェット バー (I型、アンダーカウンターシンク、フラットパネル扉のキャビネット、淡色木目調キャビネット、人工大理石カウンター、ベージュキッチンパネル、無垢フローリング、茶色い床、黒いキッチンカウンター) の写真
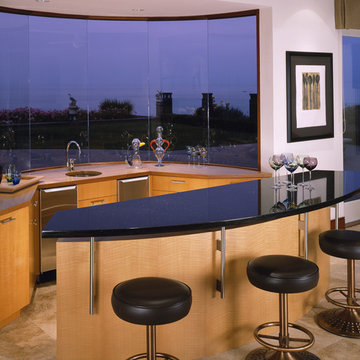
The bar cabinetry is veneered in anigre, with a solid mahogany back bar counter. Custom stainless steel brackets support the upper bar top.
オレンジカウンティにある高級な広いコンテンポラリースタイルのおしゃれな着席型バー (コの字型、フラットパネル扉のキャビネット、淡色木目調キャビネット、人工大理石カウンター、黒いキッチンカウンター) の写真
オレンジカウンティにある高級な広いコンテンポラリースタイルのおしゃれな着席型バー (コの字型、フラットパネル扉のキャビネット、淡色木目調キャビネット、人工大理石カウンター、黒いキッチンカウンター) の写真
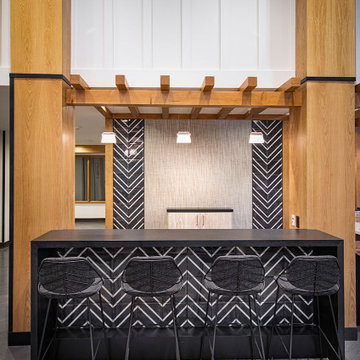
他の地域にある広いコンテンポラリースタイルのおしゃれなウェット バー (黒いキッチンパネル、石タイルのキッチンパネル、グレーの床、黒いキッチンカウンター、フラットパネル扉のキャビネット、淡色木目調キャビネット、クオーツストーンカウンター、コの字型、クッションフロア) の写真
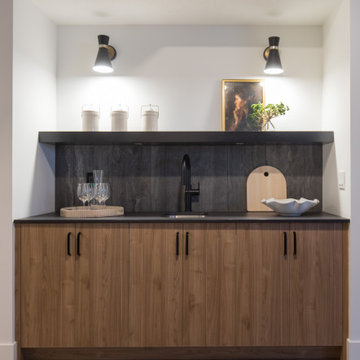
This incredible Homes By Us showhome is a classic beauty. The large oak kitchen boasts a waterfall island, and a beautiful hoodfan with custom quartz backsplash and ledge. The living room has a sense of grandeur with high ceilings and an oak panelled fireplace. A black and glass screen detail give the office a sense of separation while still being part of the open concept. The stair handrail seems simple, but was a custom design with turned tapered spindles to give an organic softness to the home. The bedrooms are all unique. The girls room is especially fun with the “lets go girls!” sign, and has an eclectic fun styling throughout. The cozy and dramatic theatre room in the basement is a great place for any family to watch a movie. A central space for entertaining at the basement bar makes this basement an entertaining dream. There is a room for everyone in this home, and we love the overall aesthetic! We definitely have home envy with this project!
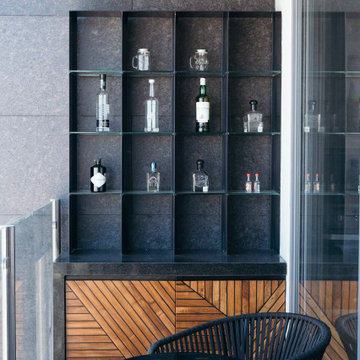
他の地域にある小さなコンテンポラリースタイルのおしゃれなウェット バー (I型、オープンシェルフ、淡色木目調キャビネット、大理石カウンター、グレーのキッチンパネル、磁器タイルのキッチンパネル、磁器タイルの床、黒い床、黒いキッチンカウンター) の写真
ホームバー (淡色木目調キャビネット、黒いキッチンカウンター) の写真
4