黒い、ブラウンのホームバー (緑のキャビネット) の写真
絞り込み:
資材コスト
並び替え:今日の人気順
写真 1〜20 枚目(全 106 枚)
1/4

ソルトレイクシティにあるカントリー風のおしゃれな着席型バー (L型、アンダーカウンターシンク、シェーカースタイル扉のキャビネット、緑のキャビネット、白いキッチンパネル、サブウェイタイルのキッチンパネル、無垢フローリング、茶色い床、グレーのキッチンカウンター) の写真

This savvy wet bar area in the dining room of this newly remodeled home features Sherwin-Williams “Jasper” SW 6216 on Dura Supreme’s Craftsman door style. This deep, sophisticated green color is green-black paint that’s sure to be a long-lasting classic. This color was selected for Dura Supreme’s 2017-2018 Curated Color Collection. Dura Supreme’s Curated Color Collection is a collection of cabinet paint colors that are always fresh, current and reflective of popular color trends for home interiors and cabinetry. This offering of colors is continuously updated as color trends shift.
Painted cabinetry is more popular than ever before and the color you select for your home should be a reflection of your personal taste and style. Our Personal Paint Match Program offers the entire Sherwin-William’s paint palette and Benjamin Moore’s paint palette, over 5,000 colors, for your new kitchen or bath cabinetry.
Color is a highly personal preference for most people and although there are specific colors that are considered “on trend” or fashionable, color choices should ultimately be based on what appeals to you personally. Homeowners often ask about color trends and how to incorporate them into newly designed or renovated interiors. And although trends and fashion should be taken into consideration, that should not be the only deciding factor. If you love a specific shade of green, select complementing neutrals and coordinating colors to create an entire palette that will remain an everlasting classic. It could be something as simple as being able to select the perfect shade of white that complements the countertop and tile and works well in a specific lighting situation. Our new Personal Paint Match system makes that process so much easier.
Request a FREE Dura Supreme Brochure Packet:
http://www.durasupreme.com/request-brochure
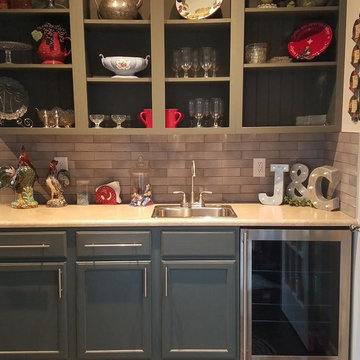
インディアナポリスにある広いトランジショナルスタイルのおしゃれなウェット バー (I型、ドロップインシンク、シェーカースタイル扉のキャビネット、緑のキャビネット、グレーのキッチンパネル、サブウェイタイルのキッチンパネル) の写真

デンバーにあるラグジュアリーな巨大なモダンスタイルのおしゃれなウェット バー (L型、アンダーカウンターシンク、シェーカースタイル扉のキャビネット、緑のキャビネット、ソープストーンカウンター、大理石のキッチンパネル、クッションフロア) の写真
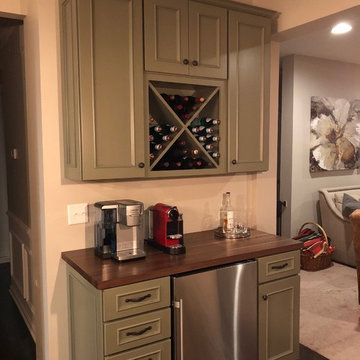
This wine/coffee bar was an addition added to an existing Yorktowne kitchen years later. Yorktowne Dixon door with a Sage finish. Complimented by a Walnut Butcher block by Bally
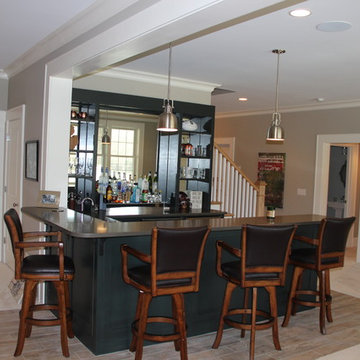
他の地域にある中くらいなコンテンポラリースタイルのおしゃれな着席型バー (コの字型、オープンシェルフ、緑のキャビネット、ミラータイルのキッチンパネル、淡色無垢フローリング) の写真

This project is in progress with construction beginning July '22. We are expanding and relocating an existing home bar, adding millwork for the walls, and painting the walls and ceiling in a high gloss emerald green. The furnishings budget is $50,000.

© Lassiter Photography | ReVisionCharlotte.com
シャーロットにある高級な中くらいなカントリー風のおしゃれなドライ バー (I型、シェーカースタイル扉のキャビネット、緑のキャビネット、大理石カウンター、白いキッチンパネル、サブウェイタイルのキッチンパネル、無垢フローリング、茶色い床、黒いキッチンカウンター) の写真
シャーロットにある高級な中くらいなカントリー風のおしゃれなドライ バー (I型、シェーカースタイル扉のキャビネット、緑のキャビネット、大理石カウンター、白いキッチンパネル、サブウェイタイルのキッチンパネル、無垢フローリング、茶色い床、黒いキッチンカウンター) の写真
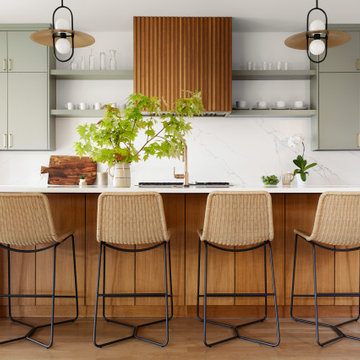
Kitchen in modern Dallas family home. Design by Ashley Dalton Studio. Build by Montgomery Custom Homes.
ダラスにあるコンテンポラリースタイルのおしゃれなホームバー (ll型、フラットパネル扉のキャビネット、緑のキャビネット、白いキッチンパネル、石スラブのキッチンパネル、無垢フローリング、茶色い床、白いキッチンカウンター) の写真
ダラスにあるコンテンポラリースタイルのおしゃれなホームバー (ll型、フラットパネル扉のキャビネット、緑のキャビネット、白いキッチンパネル、石スラブのキッチンパネル、無垢フローリング、茶色い床、白いキッチンカウンター) の写真

Gentlemens Bar was a vision of Mary Frances Ford owner of Monarch Hill Interiors, llc. The custom green cabinetry and tile selections in this area are beyond beautiful. #Greenfieldcabinetry designed by Dawn Zarrillo.
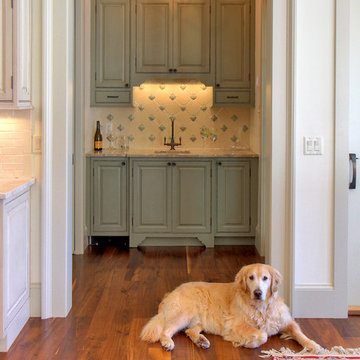
他の地域にあるトラディショナルスタイルのおしゃれなウェット バー (レイズドパネル扉のキャビネット、緑のキャビネット、ベージュキッチンパネル、濃色無垢フローリング) の写真
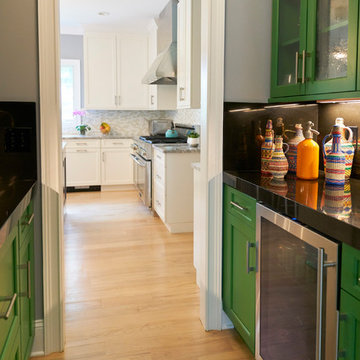
ニューヨークにある小さなトランジショナルスタイルのおしゃれなウェット バー (ll型、ガラス扉のキャビネット、緑のキャビネット、人工大理石カウンター、黒いキッチンパネル、淡色無垢フローリング、ベージュの床、黒いキッチンカウンター) の写真
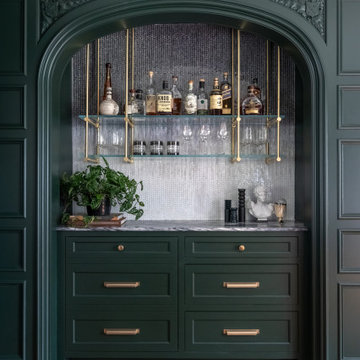
ニューヨークにある広いトランジショナルスタイルのおしゃれなホームバー (緑のキャビネット、大理石カウンター、マルチカラーのキッチンパネル、モザイクタイルのキッチンパネル、淡色無垢フローリング、茶色い床、マルチカラーのキッチンカウンター) の写真

In the original residence, the kitchen occupied this space. With the addition to house the kitchen, our architects designed a butler's pantry for this space with extensive storage. The exposed beams and wide-plan wood flooring extends throughout this older portion of the structure.
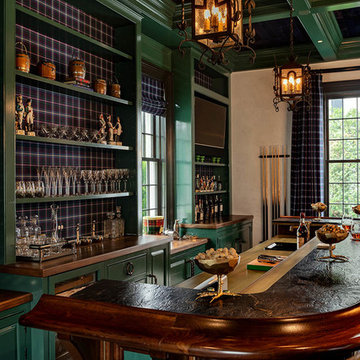
ニューヨークにあるトラディショナルスタイルのおしゃれなホームバー (ドロップインシンク、レイズドパネル扉のキャビネット、緑のキャビネット、マルチカラーのキッチンパネル、グレーの床) の写真

Custom built-ins in the Recreation Room house the family’s books, DVDs, and music collection.
ワシントンD.C.にある高級な小さなトラディショナルスタイルのおしゃれなウェット バー (磁器タイルの床、I型、アンダーカウンターシンク、ガラス扉のキャビネット、緑のキャビネット、マルチカラーのキッチンパネル、メタルタイルのキッチンパネル) の写真
ワシントンD.C.にある高級な小さなトラディショナルスタイルのおしゃれなウェット バー (磁器タイルの床、I型、アンダーカウンターシンク、ガラス扉のキャビネット、緑のキャビネット、マルチカラーのキッチンパネル、メタルタイルのキッチンパネル) の写真
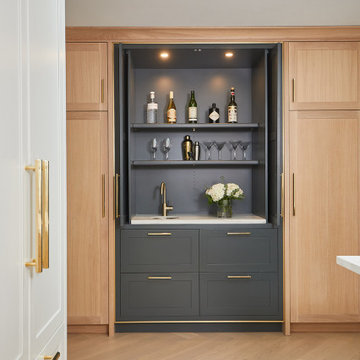
This hidden bar in a custom green paint match pops against the Rift Cut White Oak Seaspray cabinets from Grabill Cabinets. Photos: Ashley Avila Photography
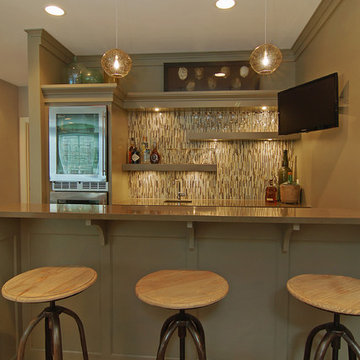
Photography by VHT
ミネアポリスにある中くらいなトランジショナルスタイルのおしゃれな着席型バー (カーペット敷き、ll型、緑のキャビネット、マルチカラーのキッチンパネル、ボーダータイルのキッチンパネル) の写真
ミネアポリスにある中くらいなトランジショナルスタイルのおしゃれな着席型バー (カーペット敷き、ll型、緑のキャビネット、マルチカラーのキッチンパネル、ボーダータイルのキッチンパネル) の写真
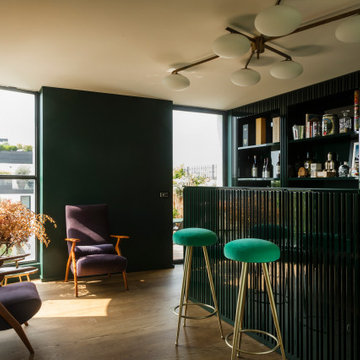
Angolo bar della veranda con boiserie moderna a righe colore verde bottiglia. Arredi vintage anni cinquanta.
ミラノにある広いコンテンポラリースタイルのおしゃれなウェット バー (ll型、一体型シンク、インセット扉のキャビネット、緑のキャビネット、ステンレスカウンター、無垢フローリング) の写真
ミラノにある広いコンテンポラリースタイルのおしゃれなウェット バー (ll型、一体型シンク、インセット扉のキャビネット、緑のキャビネット、ステンレスカウンター、無垢フローリング) の写真

他の地域にあるおしゃれなドライ バー (I型、シンクなし、シェーカースタイル扉のキャビネット、緑のキャビネット、木材カウンター、白いキッチンパネル、セラミックタイルのキッチンパネル、無垢フローリング、茶色い床、茶色いキッチンカウンター) の写真
黒い、ブラウンのホームバー (緑のキャビネット) の写真
1