ホームバー (緑のキャビネット、淡色木目調キャビネット、クッションフロア) の写真
絞り込み:
資材コスト
並び替え:今日の人気順
写真 1〜20 枚目(全 78 枚)
1/4

This modern farmhouse coffee bar features a straight-stacked gray tile backsplash with open shelving, black leathered quartz countertops, and matte black farmhouse lights on an arm. The rift-sawn white oak cabinets conceal Sub Zero refrigerator and freezer drawers.

Custom Maple Decor cabinets with backlit Patagonia granite counters. Cool lighting features and Innovative storage solutions,
ミネアポリスにある高級な小さなトランジショナルスタイルのおしゃれなウェット バー (I型、アンダーカウンターシンク、フラットパネル扉のキャビネット、淡色木目調キャビネット、御影石カウンター、グレーのキッチンパネル、ガラスタイルのキッチンパネル、クッションフロア、マルチカラーの床) の写真
ミネアポリスにある高級な小さなトランジショナルスタイルのおしゃれなウェット バー (I型、アンダーカウンターシンク、フラットパネル扉のキャビネット、淡色木目調キャビネット、御影石カウンター、グレーのキッチンパネル、ガラスタイルのキッチンパネル、クッションフロア、マルチカラーの床) の写真

デンバーにあるラグジュアリーな巨大なモダンスタイルのおしゃれなウェット バー (L型、アンダーカウンターシンク、シェーカースタイル扉のキャビネット、緑のキャビネット、ソープストーンカウンター、大理石のキッチンパネル、クッションフロア) の写真
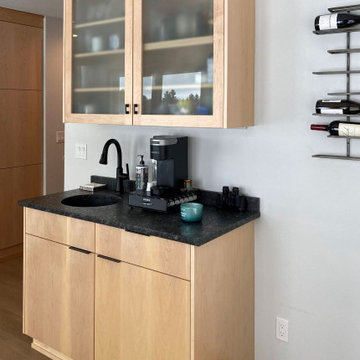
Perfect built-in coffee bar, complete with a sink and plenty of storage. Natural maple cabinets from Crystal Cabinetry and Steel Grey suede granite countertops make a statement and frame the views of the trees and lake out of all of the windows. Removing a wall made a huge difference to open up the space and maximize the view.
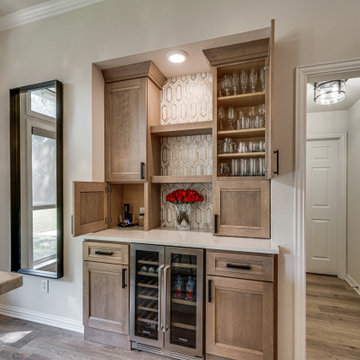
ダラスにあるお手頃価格の小さなおしゃれなウェット バー (シェーカースタイル扉のキャビネット、淡色木目調キャビネット、珪岩カウンター、マルチカラーのキッチンパネル、セラミックタイルのキッチンパネル、クッションフロア、マルチカラーの床、白いキッチンカウンター) の写真
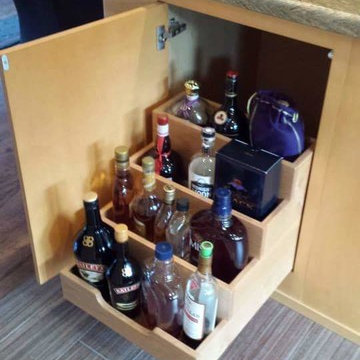
ボイシにある中くらいなトラディショナルスタイルのおしゃれなホームバー (フラットパネル扉のキャビネット、淡色木目調キャビネット、クッションフロア) の写真

Part of a multi-room project consisting of: kitchen, utility, media furniture, entrance hall and master bedroom furniture, situated within a modern renovation of a traditional stone built lodge on the outskirts of county Durham. the clean lines of our contemporary linear range of furniture -finished in pale grey and anthracite, provide a minimalist feel while contrasting elements emulating reclaimed oak add a touch of warmth and a subtle nod to the property’s rural surroundings.
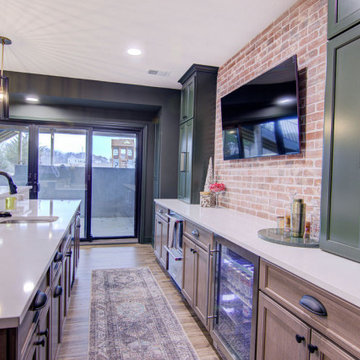
Our clients wanted a speakeasy vibe for their basement as they love to entertain. We achieved this look/feel with the dark moody paint color matched with the brick accent tile and beams. The clients have a big family, love to host and also have friends and family from out of town! The guest bedroom and bathroom was also a must for this space - they wanted their family and friends to have a beautiful and comforting stay with everything they would need! With the bathroom we did the shower with beautiful white subway tile. The fun LED mirror makes a statement with the custom vanity and fixtures that give it a pop. We installed the laundry machine and dryer in this space as well with some floating shelves. There is a booth seating and lounge area plus the seating at the bar area that gives this basement plenty of space to gather, eat, play games or cozy up! The home bar is great for any gathering and the added bedroom and bathroom make this the basement the perfect space!
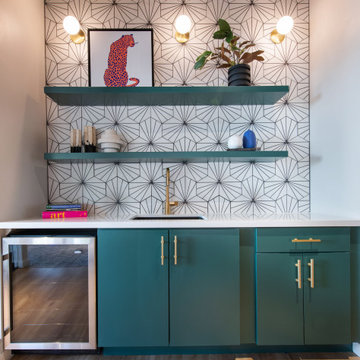
Dimensional gold tile with dark cabinetry and a concrete-eque countertop.
デンバーにあるコンテンポラリースタイルのおしゃれなウェット バー (アンダーカウンターシンク、フラットパネル扉のキャビネット、緑のキャビネット、クオーツストーンカウンター、白いキッチンパネル、セメントタイルのキッチンパネル、クッションフロア、茶色い床、グレーのキッチンカウンター) の写真
デンバーにあるコンテンポラリースタイルのおしゃれなウェット バー (アンダーカウンターシンク、フラットパネル扉のキャビネット、緑のキャビネット、クオーツストーンカウンター、白いキッチンパネル、セメントタイルのキッチンパネル、クッションフロア、茶色い床、グレーのキッチンカウンター) の写真
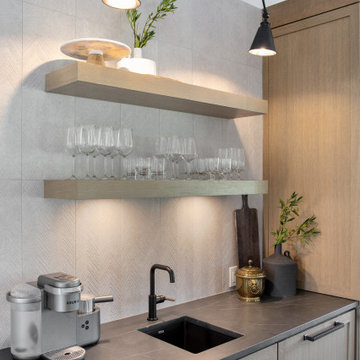
This beautiful custom bar is made with a coffee custom stain with shaker cabinets and drawers. The countertops are Broadway Black Leather Quartz. There is a hidden built-in fridge and a sink. Sconces to oversee the items on floating shelves.
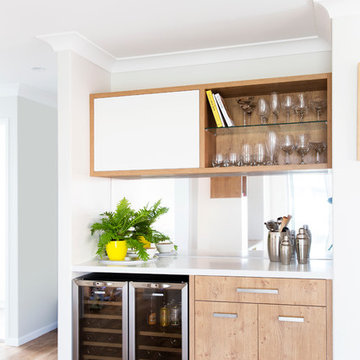
Home Bar, Cabinetry and Joinery design by Donna Guyler Design
ゴールドコーストにあるお手頃価格の中くらいな北欧スタイルのおしゃれなホームバー (I型、フラットパネル扉のキャビネット、淡色木目調キャビネット、人工大理石カウンター、ミラータイルのキッチンパネル、クッションフロア) の写真
ゴールドコーストにあるお手頃価格の中くらいな北欧スタイルのおしゃれなホームバー (I型、フラットパネル扉のキャビネット、淡色木目調キャビネット、人工大理石カウンター、ミラータイルのキッチンパネル、クッションフロア) の写真
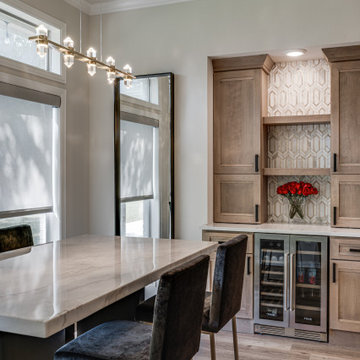
ダラスにあるお手頃価格の小さなおしゃれなウェット バー (シェーカースタイル扉のキャビネット、淡色木目調キャビネット、珪岩カウンター、マルチカラーのキッチンパネル、セラミックタイルのキッチンパネル、クッションフロア、マルチカラーの床、白いキッチンカウンター) の写真
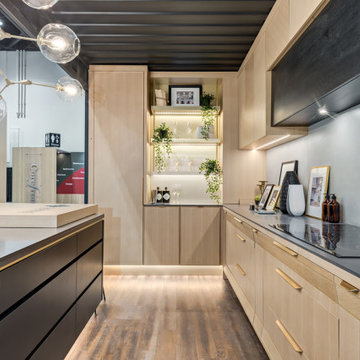
カルガリーにあるコンテンポラリースタイルのおしゃれなドライ バー (I型、インセット扉のキャビネット、淡色木目調キャビネット、人工大理石カウンター、メタルタイルのキッチンパネル、クッションフロア、茶色い床、グレーのキッチンカウンター) の写真
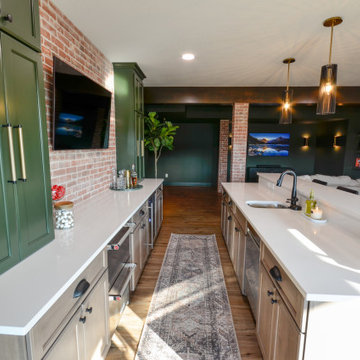
Our clients wanted a speakeasy vibe for their basement as they love to entertain. We achieved this look/feel with the dark moody paint color matched with the brick accent tile and beams. The clients have a big family, love to host and also have friends and family from out of town! The guest bedroom and bathroom was also a must for this space - they wanted their family and friends to have a beautiful and comforting stay with everything they would need! With the bathroom we did the shower with beautiful white subway tile. The fun LED mirror makes a statement with the custom vanity and fixtures that give it a pop. We installed the laundry machine and dryer in this space as well with some floating shelves. There is a booth seating and lounge area plus the seating at the bar area that gives this basement plenty of space to gather, eat, play games or cozy up! The home bar is great for any gathering and the added bedroom and bathroom make this the basement the perfect space!
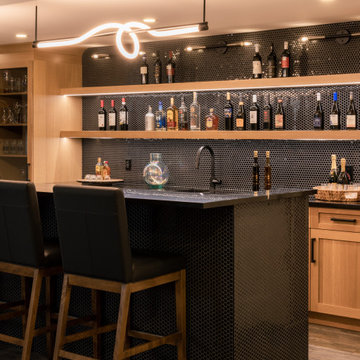
Custom made home bar with black penny tile backsplash, nero marquina black quartz countertop, and white oak cabinetry. Floors are vinyl plank in a rustic finish. Modern lighting pendants and back wall sconces add high style as well as function in this basement party space.
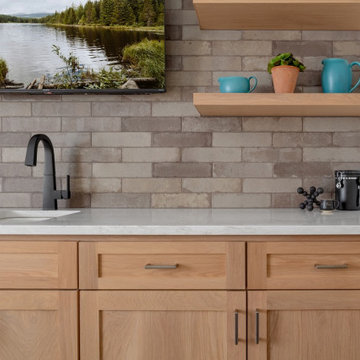
Kitchen remodel project expanded the existing footprint by removing wall between formal dining room making room for second island, bench with storage and a wet bar. The existing formal living room became new dining room. This project also included flipping locations of a laundry closet & powder room to make a larger space for laundry as well as mudroom storage.
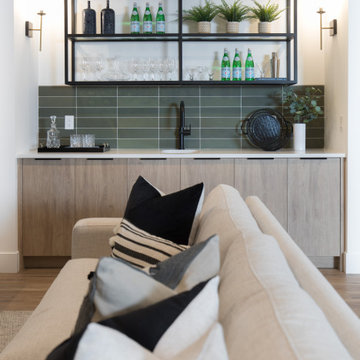
This stunning Aspen Woods showhome is designed on a grand scale with modern, clean lines intended to make a statement. Throughout the home you will find warm leather accents, an abundance of rich textures and eye-catching sculptural elements. The home features intricate details such as mountain inspired paneling in the dining room and master ensuite doors, custom iron oval spindles on the staircase, and patterned tiles in both the master ensuite and main floor powder room. The expansive white kitchen is bright and inviting with contrasting black elements and warm oak floors for a contemporary feel. An adjoining great room is anchored by a Scandinavian-inspired two-storey fireplace finished to evoke the look and feel of plaster. Each of the five bedrooms has a unique look ranging from a calm and serene master suite, to a soft and whimsical girls room and even a gaming inspired boys bedroom. This home is a spacious retreat perfect for the entire family!
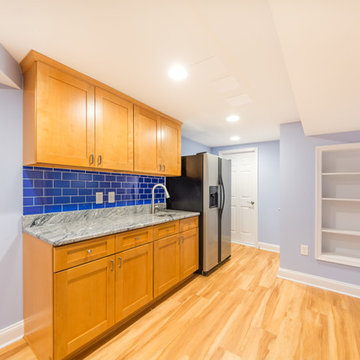
Natural stain wood cabinetry and a bright blue backsplash.
ワシントンD.C.にある高級な小さなトランジショナルスタイルのおしゃれなウェット バー (I型、アンダーカウンターシンク、シェーカースタイル扉のキャビネット、淡色木目調キャビネット、御影石カウンター、青いキッチンパネル、ガラスタイルのキッチンパネル、クッションフロア、ベージュの床、グレーのキッチンカウンター) の写真
ワシントンD.C.にある高級な小さなトランジショナルスタイルのおしゃれなウェット バー (I型、アンダーカウンターシンク、シェーカースタイル扉のキャビネット、淡色木目調キャビネット、御影石カウンター、青いキッチンパネル、ガラスタイルのキッチンパネル、クッションフロア、ベージュの床、グレーのキッチンカウンター) の写真
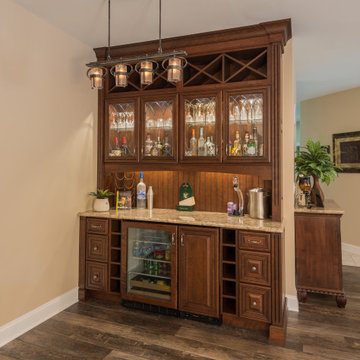
ボルチモアにある高級な広いシャビーシック調のおしゃれなホームバー (コの字型、レイズドパネル扉のキャビネット、淡色木目調キャビネット、御影石カウンター、ベージュキッチンパネル、テラコッタタイルのキッチンパネル、クッションフロア、茶色い床、ベージュのキッチンカウンター) の写真
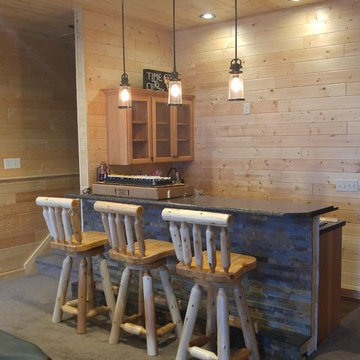
他の地域にある高級な中くらいなラスティックスタイルのおしゃれな着席型バー (I型、淡色木目調キャビネット、タイルカウンター、クッションフロア、ガラス扉のキャビネット) の写真
ホームバー (緑のキャビネット、淡色木目調キャビネット、クッションフロア) の写真
1