ブラウンのホームバー (グレーのキャビネット、シンクなし) の写真
絞り込み:
資材コスト
並び替え:今日の人気順
写真 1〜20 枚目(全 50 枚)
1/4

Birchwood Construction had the pleasure of working with Jonathan Lee Architects to revitalize this beautiful waterfront cottage. Located in the historic Belvedere Club community, the home's exterior design pays homage to its original 1800s grand Southern style. To honor the iconic look of this era, Birchwood craftsmen cut and shaped custom rafter tails and an elegant, custom-made, screen door. The home is framed by a wraparound front porch providing incomparable Lake Charlevoix views.
The interior is embellished with unique flat matte-finished countertops in the kitchen. The raw look complements and contrasts with the high gloss grey tile backsplash. Custom wood paneling captures the cottage feel throughout the rest of the home. McCaffery Painting and Decorating provided the finishing touches by giving the remodeled rooms a fresh coat of paint.
Photo credit: Phoenix Photographic

I designed a custom bar with a wine fridge, base cabinets, waterfall counterop and floating shelves above. The floating shelves were to display the beautiful collection of bottles the home owners had. To make a feature wall, as an an alternative to the intertia, expense and dust associated with tile, I used wallpaper. Fear not, its vynil and can take some water damage, one quick qipe and done. We stayed on budget by using Ikea cabinets with custom cabinet fronts from semihandmade. In the foyer beyond, we added floor to ceiling storage and a surface that they use as a foyer console table.
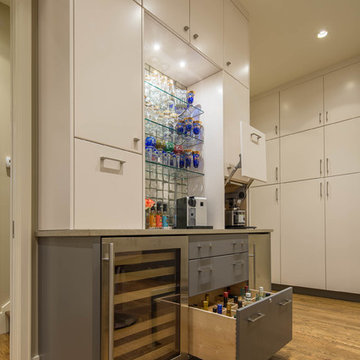
Christopher Davison, AIA
オースティンにある高級な中くらいなモダンスタイルのおしゃれなウェット バー (I型、シンクなし、フラットパネル扉のキャビネット、グレーのキャビネット、クオーツストーンカウンター、ガラスタイルのキッチンパネル、淡色無垢フローリング) の写真
オースティンにある高級な中くらいなモダンスタイルのおしゃれなウェット バー (I型、シンクなし、フラットパネル扉のキャビネット、グレーのキャビネット、クオーツストーンカウンター、ガラスタイルのキッチンパネル、淡色無垢フローリング) の写真
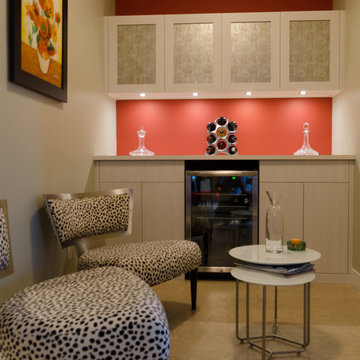
Perfect Wine Bar with Refrigerator and Bottle Storage
チャールストンにある高級な中くらいなトランジショナルスタイルのおしゃれなウェット バー (I型、シンクなし、フラットパネル扉のキャビネット、グレーのキャビネット、人工大理石カウンター、ベージュキッチンパネル、木材のキッチンパネル、トラバーチンの床、ベージュの床) の写真
チャールストンにある高級な中くらいなトランジショナルスタイルのおしゃれなウェット バー (I型、シンクなし、フラットパネル扉のキャビネット、グレーのキャビネット、人工大理石カウンター、ベージュキッチンパネル、木材のキッチンパネル、トラバーチンの床、ベージュの床) の写真
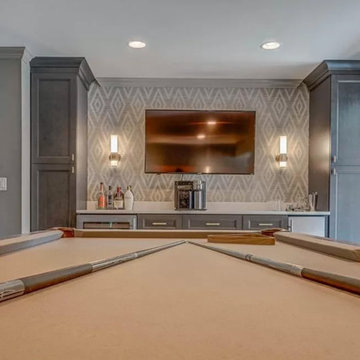
This lakefront, split level home in Mount Dora features a secondary kitchen and bar area in the game room for plenty of entertaining. Gail Barley Interiors created an updated kitchen plan, a custom bar and two custom designed banquettes to fully optimize the space.
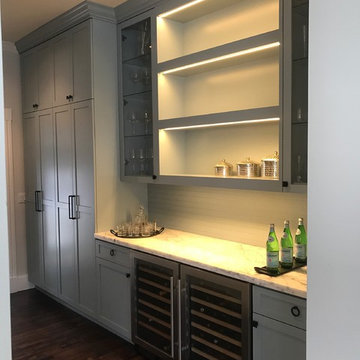
サンフランシスコにある中くらいなコンテンポラリースタイルのおしゃれなウェット バー (I型、シンクなし、シェーカースタイル扉のキャビネット、グレーのキャビネット、大理石カウンター、濃色無垢フローリング、茶色い床) の写真
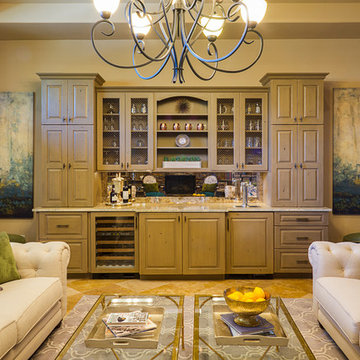
Woodharbor Custom Cabinetry
マイアミにある高級な中くらいなトランジショナルスタイルのおしゃれなウェット バー (グレーのキャビネット、御影石カウンター、グレーのキッチンパネル、ミラータイルのキッチンパネル、I型、レイズドパネル扉のキャビネット、磁器タイルの床、ベージュの床、マルチカラーのキッチンカウンター、シンクなし) の写真
マイアミにある高級な中くらいなトランジショナルスタイルのおしゃれなウェット バー (グレーのキャビネット、御影石カウンター、グレーのキッチンパネル、ミラータイルのキッチンパネル、I型、レイズドパネル扉のキャビネット、磁器タイルの床、ベージュの床、マルチカラーのキッチンカウンター、シンクなし) の写真

Custom mini bar, custom designed adjoint kitchen and dining space, Custom built-ins, glass uppers, marble countertops and backsplash, brass hardware, custom wine rack, marvel wine fridge. Fabric backsplash interior cabinets.
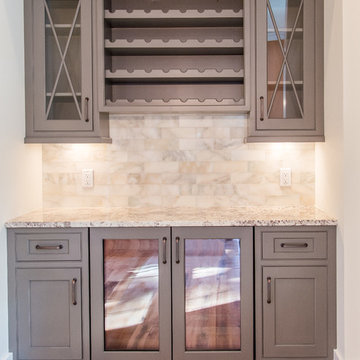
Dry Bar
Covenant Made Cabinetry
Benjamin Moore 1529 "Stingray"
アトランタにある高級な小さなおしゃれなホームバー (I型、シンクなし、インセット扉のキャビネット、グレーのキャビネット、御影石カウンター、白いキッチンパネル、石タイルのキッチンパネル、無垢フローリング) の写真
アトランタにある高級な小さなおしゃれなホームバー (I型、シンクなし、インセット扉のキャビネット、グレーのキャビネット、御影石カウンター、白いキッチンパネル、石タイルのキッチンパネル、無垢フローリング) の写真

214 Photography
Custom Cabinets
アトランタにあるビーチスタイルのおしゃれなホームバー (グレーのキャビネット、白いキッチンカウンター、I型、シンクなし、落し込みパネル扉のキャビネット、ベージュキッチンパネル、茶色い床、無垢フローリング) の写真
アトランタにあるビーチスタイルのおしゃれなホームバー (グレーのキャビネット、白いキッチンカウンター、I型、シンクなし、落し込みパネル扉のキャビネット、ベージュキッチンパネル、茶色い床、無垢フローリング) の写真
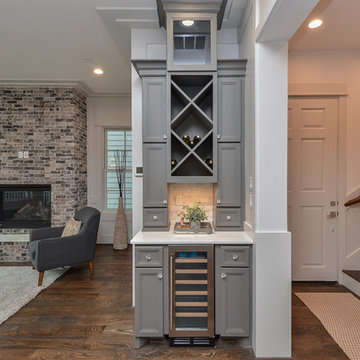
ヒューストンにある小さなトラディショナルスタイルのおしゃれなホームバー (I型、シンクなし、落し込みパネル扉のキャビネット、グレーのキャビネット、白いキッチンパネル、濃色無垢フローリング、茶色い床、白いキッチンカウンター) の写真
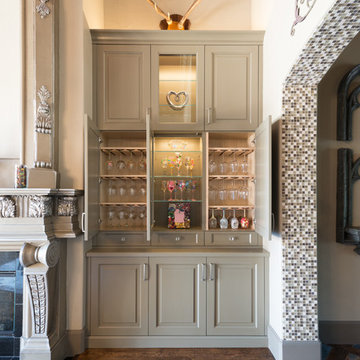
Full height built-in's provide plenty of space for all of your dining and entertaining needs. Wine glasses, fine China, holiday place settings - you name it, we've got a place to store it.
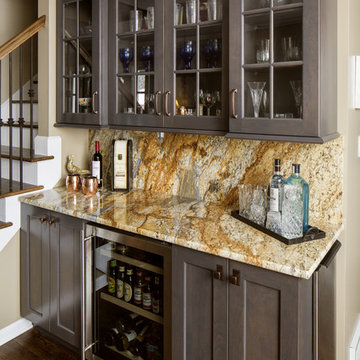
Designer: Nancy Barbee, CMKBD
インディアナポリスにあるお手頃価格の中くらいなトランジショナルスタイルのおしゃれなホームバー (I型、シンクなし、ガラス扉のキャビネット、グレーのキャビネット、御影石カウンター、ベージュキッチンパネル、石スラブのキッチンパネル、濃色無垢フローリング) の写真
インディアナポリスにあるお手頃価格の中くらいなトランジショナルスタイルのおしゃれなホームバー (I型、シンクなし、ガラス扉のキャビネット、グレーのキャビネット、御影石カウンター、ベージュキッチンパネル、石スラブのキッチンパネル、濃色無垢フローリング) の写真
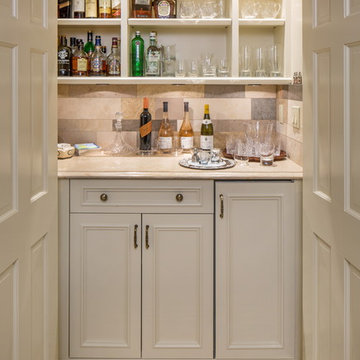
オマハにあるお手頃価格の小さなトラディショナルスタイルのおしゃれなホームバー (I型、シンクなし、落し込みパネル扉のキャビネット、御影石カウンター、ベージュキッチンパネル、石タイルのキッチンパネル、カーペット敷き、グレーのキャビネット) の写真
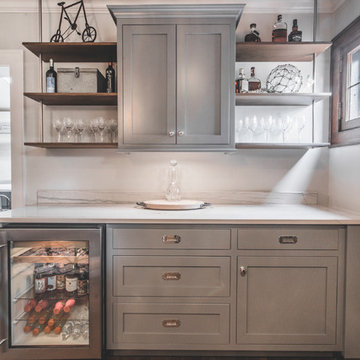
Bradshaw Photography
コロンバスにあるお手頃価格の小さなトランジショナルスタイルのおしゃれなウェット バー (I型、シンクなし、シェーカースタイル扉のキャビネット、グレーのキャビネット、大理石カウンター、白いキッチンパネル、大理石のキッチンパネル、濃色無垢フローリング、茶色い床) の写真
コロンバスにあるお手頃価格の小さなトランジショナルスタイルのおしゃれなウェット バー (I型、シンクなし、シェーカースタイル扉のキャビネット、グレーのキャビネット、大理石カウンター、白いキッチンパネル、大理石のキッチンパネル、濃色無垢フローリング、茶色い床) の写真
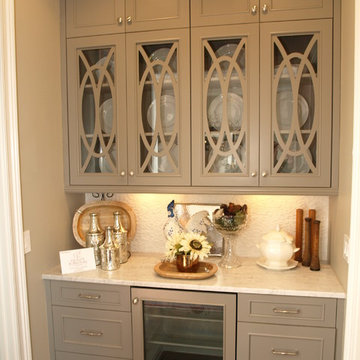
ナッシュビルにあるカントリー風のおしゃれなウェット バー (I型、シンクなし、落し込みパネル扉のキャビネット、グレーのキャビネット、御影石カウンター、白いキッチンパネル、石タイルのキッチンパネル、濃色無垢フローリング) の写真
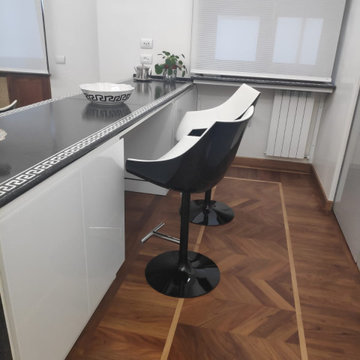
La divisione tra l'area pranzo e la cucina è fluida ma marcata dalla presenza del bancone bar, rivestito nella stessa pietra lavica del tavolo da pranzo e decorato a mano con un motivo a greca bianca.
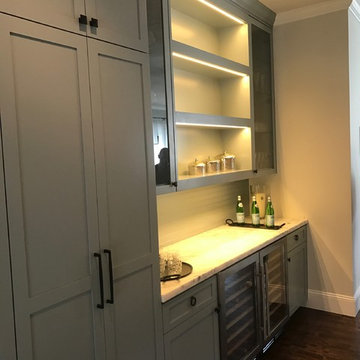
サンフランシスコにある中くらいなコンテンポラリースタイルのおしゃれなウェット バー (I型、シンクなし、シェーカースタイル扉のキャビネット、グレーのキャビネット、大理石カウンター、濃色無垢フローリング、茶色い床) の写真
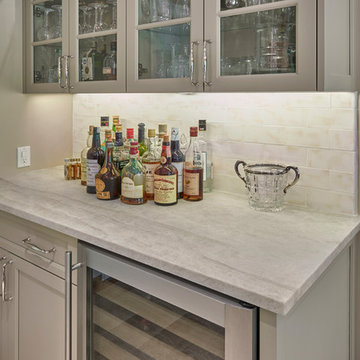
ニューヨークにある中くらいなトランジショナルスタイルのおしゃれなウェット バー (I型、シンクなし、ガラス扉のキャビネット、グレーのキャビネット、珪岩カウンター、白いキッチンパネル、セラミックタイルのキッチンパネル) の写真
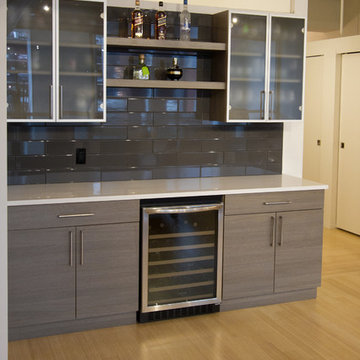
Where contemporary and industrial marry into the perfect downtown loft. This remodel, done by Grand Homes & Renovations, features a wet bar, all new flooring without, floating vanity in the bathroom, open concept living room and kitchen, beautiful flat panel cabinets, and a large kitchen island.
ブラウンのホームバー (グレーのキャビネット、シンクなし) の写真
1