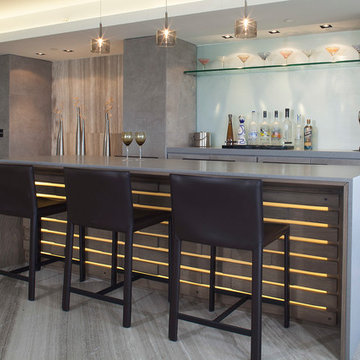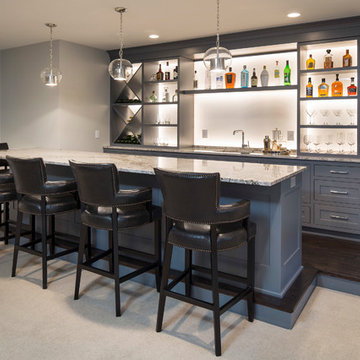ホームバー (グレーのキャビネット、ルーバー扉のキャビネット、オープンシェルフ) の写真
絞り込み:
資材コスト
並び替え:今日の人気順
写真 1〜20 枚目(全 62 枚)
1/4

Heath tile
Farrow and Ball Inchyra cabinets
Vintage stools, Sub Zero Appliances
ロサンゼルスにある小さなトラディショナルスタイルのおしゃれなホームバー (I型、オープンシェルフ、グレーのキャビネット、珪岩カウンター、ベージュキッチンパネル、無垢フローリング、茶色い床、白いキッチンカウンター) の写真
ロサンゼルスにある小さなトラディショナルスタイルのおしゃれなホームバー (I型、オープンシェルフ、グレーのキャビネット、珪岩カウンター、ベージュキッチンパネル、無垢フローリング、茶色い床、白いキッチンカウンター) の写真

Lowell Custom Homes, Lake Geneva, WI.,
Home Coffee and Beverage Bar, open shelving, game table, open shelving, lighting, glass door refrigerator,
ミルウォーキーにあるラグジュアリーな広いトランジショナルスタイルのおしゃれなウェット バー (アンダーカウンターシンク、I型、オープンシェルフ、グレーのキャビネット、クオーツストーンカウンター、青いキッチンパネル、セラミックタイルのキッチンパネル、グレーの床、クッションフロア) の写真
ミルウォーキーにあるラグジュアリーな広いトランジショナルスタイルのおしゃれなウェット バー (アンダーカウンターシンク、I型、オープンシェルフ、グレーのキャビネット、クオーツストーンカウンター、青いキッチンパネル、セラミックタイルのキッチンパネル、グレーの床、クッションフロア) の写真

From the sitting room adjacent to the kitchen, a look into the dining room, with a 7' x 7' custom table, with banquette, and flannel modern chairs.
他の地域にある高級な広いエクレクティックスタイルのおしゃれな着席型バー (I型、ドロップインシンク、オープンシェルフ、グレーのキャビネット、ガラス板のキッチンパネル、塗装フローリング、ベージュの床、黒いキッチンカウンター) の写真
他の地域にある高級な広いエクレクティックスタイルのおしゃれな着席型バー (I型、ドロップインシンク、オープンシェルフ、グレーのキャビネット、ガラス板のキッチンパネル、塗装フローリング、ベージュの床、黒いキッチンカウンター) の写真
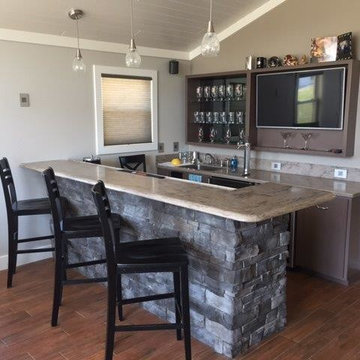
Corian Riverbed
シカゴにある高級な中くらいなトラディショナルスタイルのおしゃれなウェット バー (ll型、人工大理石カウンター、茶色いキッチンパネル、アンダーカウンターシンク、オープンシェルフ、グレーのキャビネット、濃色無垢フローリング、茶色い床) の写真
シカゴにある高級な中くらいなトラディショナルスタイルのおしゃれなウェット バー (ll型、人工大理石カウンター、茶色いキッチンパネル、アンダーカウンターシンク、オープンシェルフ、グレーのキャビネット、濃色無垢フローリング、茶色い床) の写真
Rec room, bunker, theatre room, man cave - whatever you call this room, it has one purpose and that is to kick back and relax. This almost 17' x 30' room features built-in cabinetry to hide all of your home theatre equipment, a u-shaped bar, custom bar back with LED lighting, and a custom floor to ceiling wine rack complete with powder-coated pulls and hardware. Spanning over 320 sq ft and with 19 ft ceilings, this room is bathed with sunlight from four huge horizontal windows. Built-ins and bar are Black Panther (OC-68), both are Benjamin Moore colors. Flooring supplied by Torlys (Colossia Pelzer Oak).
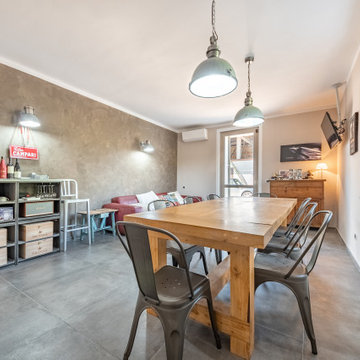
Ristrutturazione completa villetta di 250mq con ampi spazi e area relax
ミラノにある高級な広いモダンスタイルのおしゃれなドライ バー (I型、オープンシェルフ、グレーのキャビネット、磁器タイルの床、グレーの床) の写真
ミラノにある高級な広いモダンスタイルのおしゃれなドライ バー (I型、オープンシェルフ、グレーのキャビネット、磁器タイルの床、グレーの床) の写真

The Foundry is a locally owned and operated nonprofit company, We were privileged to work with them in finishing the Coffee and Bar Space. With specific design and functions, we helped create a workable space with function and design.
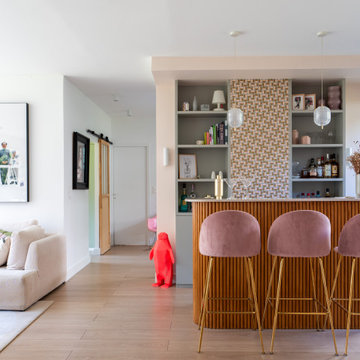
Dès l’entrée, nous sommes immédiatement cueillis par un coin bar aux lignes arrondies, habillé de cannelures en chêne naturel et d’un plan de travail en quartz immaculé qui se marie aux chaises hautes en velours vieux rose avec harmonie. Sans oublier ses deux bibliothèques toute hauteur, parfaites pour ranger verres à cocktails, spiritueux et objets décoratifs.
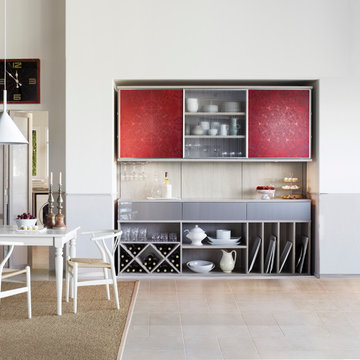
Custom Pantry & Wine Storage with Colorful Etched Glass Accents
サンタバーバラにある小さなコンテンポラリースタイルのおしゃれなウェット バー (I型、オープンシェルフ、グレーのキャビネット、人工大理石カウンター、セラミックタイルの床) の写真
サンタバーバラにある小さなコンテンポラリースタイルのおしゃれなウェット バー (I型、オープンシェルフ、グレーのキャビネット、人工大理石カウンター、セラミックタイルの床) の写真

Photo by Gieves Anderson
ナッシュビルにある高級な小さなコンテンポラリースタイルのおしゃれな着席型バー (I型、オープンシェルフ、グレーのキャビネット、クオーツストーンカウンター、グレーのキッチンパネル、濃色無垢フローリング、グレーのキッチンカウンター、メタルタイルのキッチンパネル) の写真
ナッシュビルにある高級な小さなコンテンポラリースタイルのおしゃれな着席型バー (I型、オープンシェルフ、グレーのキャビネット、クオーツストーンカウンター、グレーのキッチンパネル、濃色無垢フローリング、グレーのキッチンカウンター、メタルタイルのキッチンパネル) の写真
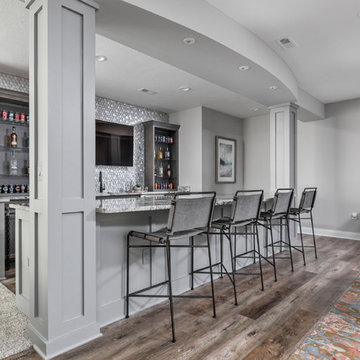
インディアナポリスにあるトランジショナルスタイルのおしゃれなホームバー (ll型、オープンシェルフ、グレーのキャビネット、グレーのキッチンパネル、モザイクタイルのキッチンパネル、濃色無垢フローリング、茶色い床、グレーのキッチンカウンター) の写真

This 5,600 sq ft. custom home is a blend of industrial and organic design elements, with a color palette of grey, black, and hints of metallics. It’s a departure from the traditional French country esthetic of the neighborhood. Especially, the custom game room bar. The homeowners wanted a fun ‘industrial’ space that was far different from any other home bar they had seen before. Through several sketches, the bar design was conceptualized by senior designer, Ayca Stiffel and brought to life by two talented artisans: Alberto Bonomi and Jim Farris. It features metalwork on the foot bar, bar front, and frame all clad in Corten Steel and a beautiful walnut counter with a live edge top. The sliding doors are constructed from raw steel with brass wire mesh inserts and glide over open metal shelving for customizable storage space. Matte black finishes and brass mesh accents pair with soapstone countertops, leather barstools, brick, and glass. Porcelain floor tiles are placed in a geometric design to anchor the bar area within the game room space. Every element is unique and tailored to our client’s personal style; creating a space that is both edgy, sophisticated, and welcoming.
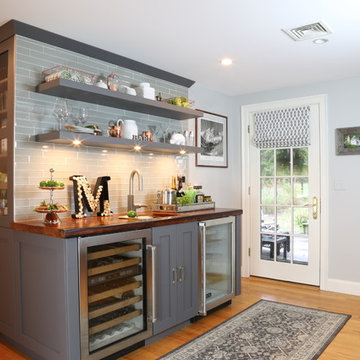
pantry, floating shelves,
他の地域にあるお手頃価格の中くらいなトランジショナルスタイルのおしゃれなウェット バー (I型、アンダーカウンターシンク、オープンシェルフ、グレーのキャビネット、木材カウンター、グレーのキッチンパネル、ガラスタイルのキッチンパネル、無垢フローリング) の写真
他の地域にあるお手頃価格の中くらいなトランジショナルスタイルのおしゃれなウェット バー (I型、アンダーカウンターシンク、オープンシェルフ、グレーのキャビネット、木材カウンター、グレーのキッチンパネル、ガラスタイルのキッチンパネル、無垢フローリング) の写真
Rec room, bunker, theatre room, man cave - whatever you call this room, it has one purpose and that is to kick back and relax. This almost 17' x 30' room features built-in cabinetry to hide all of your home theatre equipment, a u-shaped bar, custom bar back with LED lighting, and a custom floor to ceiling wine rack complete with powder-coated pulls and hardware. Spanning over 320 sq ft and with 19 ft ceilings, this room is bathed with sunlight from four huge horizontal windows. Built-ins and bar are Black Panther (OC-68), both are Benjamin Moore colors. Flooring supplied by Torlys (Colossia Pelzer Oak).
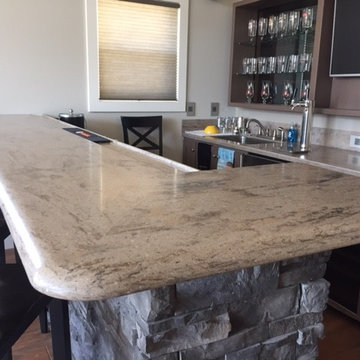
Spencer
シカゴにある高級な中くらいなトラディショナルスタイルのおしゃれなウェット バー (ll型、アンダーカウンターシンク、オープンシェルフ、グレーのキャビネット、人工大理石カウンター、茶色いキッチンパネル、濃色無垢フローリング、茶色い床) の写真
シカゴにある高級な中くらいなトラディショナルスタイルのおしゃれなウェット バー (ll型、アンダーカウンターシンク、オープンシェルフ、グレーのキャビネット、人工大理石カウンター、茶色いキッチンパネル、濃色無垢フローリング、茶色い床) の写真
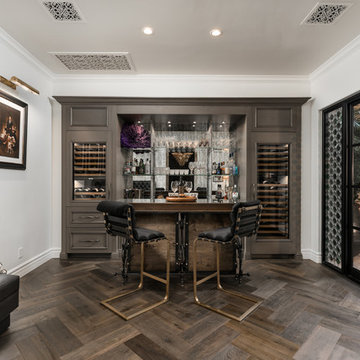
フェニックスにあるラグジュアリーな巨大な地中海スタイルのおしゃれな着席型バー (ステンレスカウンター、茶色い床、ll型、ミラータイルのキッチンパネル、無垢フローリング、グレーのキャビネット、オープンシェルフ) の写真

The Foundry is a locally owned and operated nonprofit company, We were privileged to work with them in finishing the Coffee and Bar Space. With specific design and functions, we helped create a workable space with function and design.
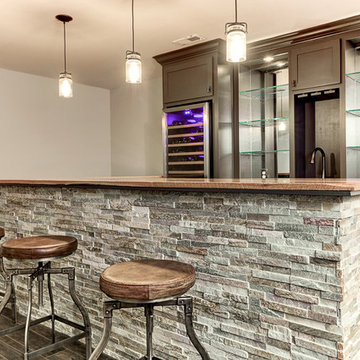
コロンバスにある中くらいなコンテンポラリースタイルのおしゃれなウェット バー (オープンシェルフ、グレーのキャビネット、木材カウンター、グレーのキッチンパネル、無垢フローリング) の写真
ホームバー (グレーのキャビネット、ルーバー扉のキャビネット、オープンシェルフ) の写真
1
