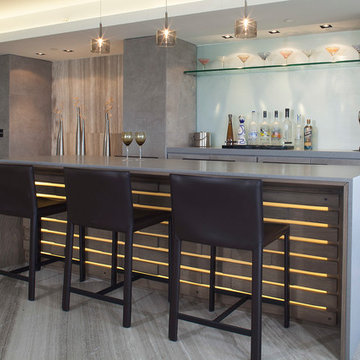ホームバー (グレーのキャビネット、淡色木目調キャビネット、ルーバー扉のキャビネット、オープンシェルフ) の写真
絞り込み:
資材コスト
並び替え:今日の人気順
写真 1〜20 枚目(全 171 枚)
1/5
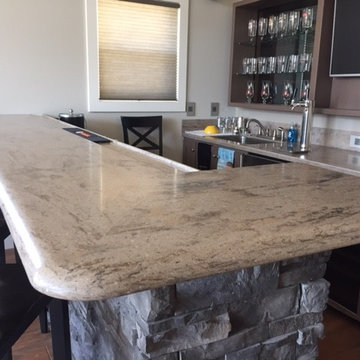
Spencer
シカゴにある高級な中くらいなトラディショナルスタイルのおしゃれなウェット バー (ll型、アンダーカウンターシンク、オープンシェルフ、グレーのキャビネット、人工大理石カウンター、茶色いキッチンパネル、濃色無垢フローリング、茶色い床) の写真
シカゴにある高級な中くらいなトラディショナルスタイルのおしゃれなウェット バー (ll型、アンダーカウンターシンク、オープンシェルフ、グレーのキャビネット、人工大理石カウンター、茶色いキッチンパネル、濃色無垢フローリング、茶色い床) の写真

Nick Glimenakis
ニューヨークにある中くらいなミッドセンチュリースタイルのおしゃれな着席型バー (コの字型、アンダーカウンターシンク、オープンシェルフ、淡色木目調キャビネット、木材カウンター、ミラータイルのキッチンパネル、淡色無垢フローリング、茶色い床、茶色いキッチンカウンター) の写真
ニューヨークにある中くらいなミッドセンチュリースタイルのおしゃれな着席型バー (コの字型、アンダーカウンターシンク、オープンシェルフ、淡色木目調キャビネット、木材カウンター、ミラータイルのキッチンパネル、淡色無垢フローリング、茶色い床、茶色いキッチンカウンター) の写真
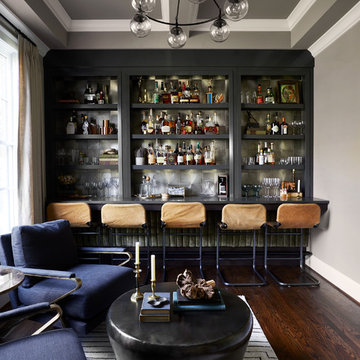
Photo by Gieves Anderson
ナッシュビルにある高級な小さなコンテンポラリースタイルのおしゃれな着席型バー (I型、オープンシェルフ、グレーのキャビネット、クオーツストーンカウンター、グレーのキッチンパネル、濃色無垢フローリング、グレーのキッチンカウンター、メタルタイルのキッチンパネル) の写真
ナッシュビルにある高級な小さなコンテンポラリースタイルのおしゃれな着席型バー (I型、オープンシェルフ、グレーのキャビネット、クオーツストーンカウンター、グレーのキッチンパネル、濃色無垢フローリング、グレーのキッチンカウンター、メタルタイルのキッチンパネル) の写真
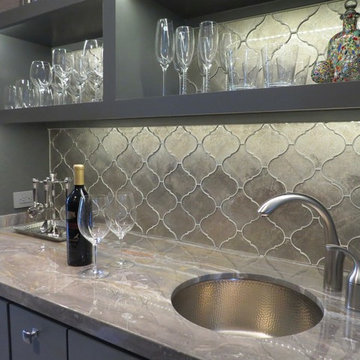
ヒューストンにある小さなコンテンポラリースタイルのおしゃれなウェット バー (アンダーカウンターシンク、グレーのキャビネット、ガラスタイルのキッチンパネル、I型、グレーのキッチンパネル、オープンシェルフ) の写真
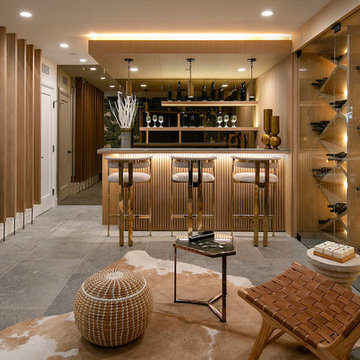
Photography by Jim Bartsch
ロサンゼルスにあるビーチスタイルのおしゃれな着席型バー (オープンシェルフ、淡色木目調キャビネット、グレーの床) の写真
ロサンゼルスにあるビーチスタイルのおしゃれな着席型バー (オープンシェルフ、淡色木目調キャビネット、グレーの床) の写真
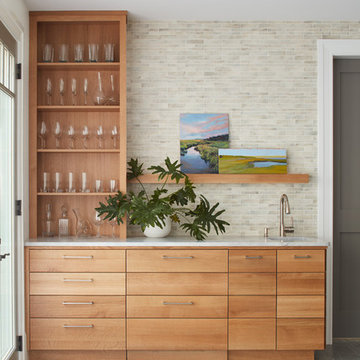
マンチェスターにあるビーチスタイルのおしゃれなウェット バー (I型、オープンシェルフ、淡色木目調キャビネット、マルチカラーのキッチンパネル、グレーの床、白いキッチンカウンター) の写真
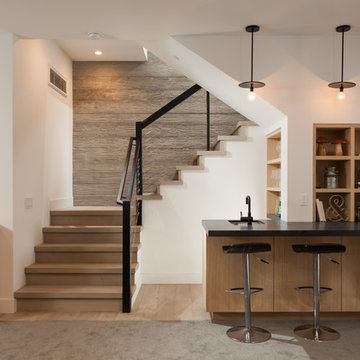
Jon Encarnacion Photography
オレンジカウンティにあるコンテンポラリースタイルのおしゃれなホームバー (アンダーカウンターシンク、オープンシェルフ、淡色木目調キャビネット、ベージュの床) の写真
オレンジカウンティにあるコンテンポラリースタイルのおしゃれなホームバー (アンダーカウンターシンク、オープンシェルフ、淡色木目調キャビネット、ベージュの床) の写真

Lowell Custom Homes, Lake Geneva, WI.,
Home Coffee and Beverage Bar, open shelving, game table, open shelving, lighting, glass door refrigerator,
ミルウォーキーにあるラグジュアリーな広いトランジショナルスタイルのおしゃれなウェット バー (アンダーカウンターシンク、I型、オープンシェルフ、グレーのキャビネット、クオーツストーンカウンター、青いキッチンパネル、セラミックタイルのキッチンパネル、グレーの床、クッションフロア) の写真
ミルウォーキーにあるラグジュアリーな広いトランジショナルスタイルのおしゃれなウェット バー (アンダーカウンターシンク、I型、オープンシェルフ、グレーのキャビネット、クオーツストーンカウンター、青いキッチンパネル、セラミックタイルのキッチンパネル、グレーの床、クッションフロア) の写真

From the sitting room adjacent to the kitchen, a look into the dining room, with a 7' x 7' custom table, with banquette, and flannel modern chairs.
他の地域にある高級な広いエクレクティックスタイルのおしゃれな着席型バー (I型、ドロップインシンク、オープンシェルフ、グレーのキャビネット、ガラス板のキッチンパネル、塗装フローリング、ベージュの床、黒いキッチンカウンター) の写真
他の地域にある高級な広いエクレクティックスタイルのおしゃれな着席型バー (I型、ドロップインシンク、オープンシェルフ、グレーのキャビネット、ガラス板のキッチンパネル、塗装フローリング、ベージュの床、黒いキッチンカウンター) の写真

Design - Atmosphere Interior Design
他の地域にある広いコンテンポラリースタイルのおしゃれな着席型バー (アンダーカウンターシンク、淡色木目調キャビネット、白いキッチンパネル、石スラブのキッチンパネル、淡色無垢フローリング、ベージュの床、黒いキッチンカウンター、オープンシェルフ) の写真
他の地域にある広いコンテンポラリースタイルのおしゃれな着席型バー (アンダーカウンターシンク、淡色木目調キャビネット、白いキッチンパネル、石スラブのキッチンパネル、淡色無垢フローリング、ベージュの床、黒いキッチンカウンター、オープンシェルフ) の写真

All shelves are made with invisible fixing.
Massive mirror at the back is cut to eliminate any visible joints.
All shelves supplied with led lights to lit up things displayed on shelves
Rec room, bunker, theatre room, man cave - whatever you call this room, it has one purpose and that is to kick back and relax. This almost 17' x 30' room features built-in cabinetry to hide all of your home theatre equipment, a u-shaped bar, custom bar back with LED lighting, and a custom floor to ceiling wine rack complete with powder-coated pulls and hardware. Spanning over 320 sq ft and with 19 ft ceilings, this room is bathed with sunlight from four huge horizontal windows. Built-ins and bar are Black Panther (OC-68), both are Benjamin Moore colors. Flooring supplied by Torlys (Colossia Pelzer Oak).
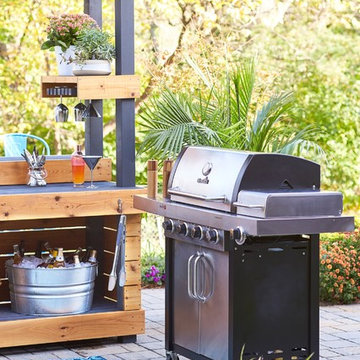
他の地域にあるお手頃価格の小さなコンテンポラリースタイルのおしゃれな着席型バー (オープンシェルフ、淡色木目調キャビネット、コンクリートカウンター、レンガの床、グレーの床、グレーのキッチンカウンター) の写真
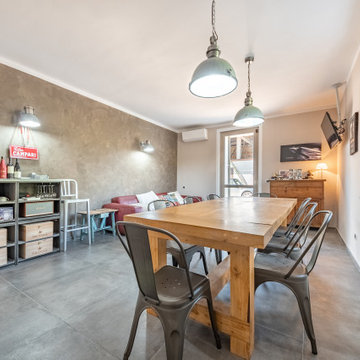
Ristrutturazione completa villetta di 250mq con ampi spazi e area relax
ミラノにある高級な広いモダンスタイルのおしゃれなドライ バー (I型、オープンシェルフ、グレーのキャビネット、磁器タイルの床、グレーの床) の写真
ミラノにある高級な広いモダンスタイルのおしゃれなドライ バー (I型、オープンシェルフ、グレーのキャビネット、磁器タイルの床、グレーの床) の写真

In 2014, we were approached by a couple to achieve a dream space within their existing home. They wanted to expand their existing bar, wine, and cigar storage into a new one-of-a-kind room. Proud of their Italian heritage, they also wanted to bring an “old-world” feel into this project to be reminded of the unique character they experienced in Italian cellars. The dramatic tone of the space revolves around the signature piece of the project; a custom milled stone spiral stair that provides access from the first floor to the entry of the room. This stair tower features stone walls, custom iron handrails and spindles, and dry-laid milled stone treads and riser blocks. Once down the staircase, the entry to the cellar is through a French door assembly. The interior of the room is clad with stone veneer on the walls and a brick barrel vault ceiling. The natural stone and brick color bring in the cellar feel the client was looking for, while the rustic alder beams, flooring, and cabinetry help provide warmth. The entry door sequence is repeated along both walls in the room to provide rhythm in each ceiling barrel vault. These French doors also act as wine and cigar storage. To allow for ample cigar storage, a fully custom walk-in humidor was designed opposite the entry doors. The room is controlled by a fully concealed, state-of-the-art HVAC smoke eater system that allows for cigar enjoyment without any odor.

The Foundry is a locally owned and operated nonprofit company, We were privileged to work with them in finishing the Coffee and Bar Space. With specific design and functions, we helped create a workable space with function and design.
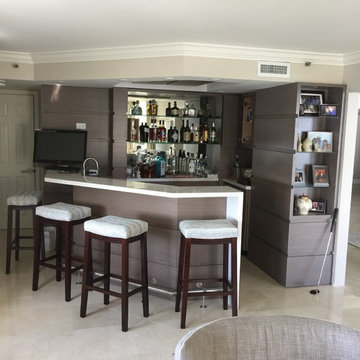
マイアミにある高級な中くらいなトランジショナルスタイルのおしゃれな着席型バー (コの字型、アンダーカウンターシンク、オープンシェルフ、淡色木目調キャビネット、クオーツストーンカウンター、ミラータイルのキッチンパネル、磁器タイルの床、ベージュの床、白いキッチンカウンター) の写真
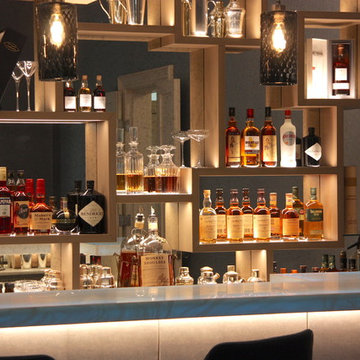
All shelves are made with invisible fixing.
Massive mirror at the back is cut to eliminate any visible joints.
All shelves supplied with led lights to lit up things displayed on shelves
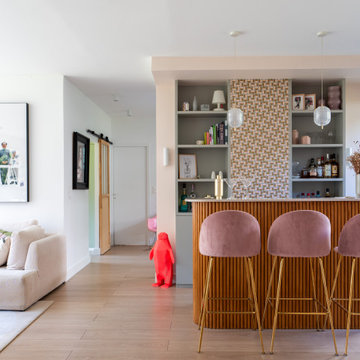
Dès l’entrée, nous sommes immédiatement cueillis par un coin bar aux lignes arrondies, habillé de cannelures en chêne naturel et d’un plan de travail en quartz immaculé qui se marie aux chaises hautes en velours vieux rose avec harmonie. Sans oublier ses deux bibliothèques toute hauteur, parfaites pour ranger verres à cocktails, spiritueux et objets décoratifs.
ホームバー (グレーのキャビネット、淡色木目調キャビネット、ルーバー扉のキャビネット、オープンシェルフ) の写真
1
