ホームバー (グレーのキャビネット、白いキャビネット、ベージュのキッチンカウンター、黒いキッチンカウンター) の写真
絞り込み:
資材コスト
並び替え:今日の人気順
写真 161〜180 枚目(全 741 枚)
1/5
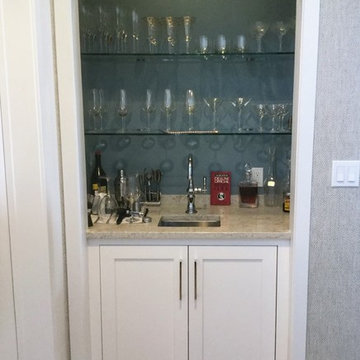
Design by True Identity Concepts
ニューヨークにあるお手頃価格の小さなモダンスタイルのおしゃれなウェット バー (コの字型、アンダーカウンターシンク、インセット扉のキャビネット、白いキャビネット、クオーツストーンカウンター、ベージュキッチンパネル、無垢フローリング、ベージュのキッチンカウンター) の写真
ニューヨークにあるお手頃価格の小さなモダンスタイルのおしゃれなウェット バー (コの字型、アンダーカウンターシンク、インセット扉のキャビネット、白いキャビネット、クオーツストーンカウンター、ベージュキッチンパネル、無垢フローリング、ベージュのキッチンカウンター) の写真
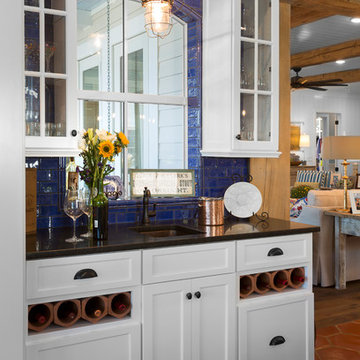
シャーロットにあるビーチスタイルのおしゃれなウェット バー (I型、アンダーカウンターシンク、ガラス扉のキャビネット、白いキャビネット、青いキッチンパネル、サブウェイタイルのキッチンパネル、テラコッタタイルの床、オレンジの床、黒いキッチンカウンター) の写真

ミネアポリスにある中くらいなおしゃれなウェット バー (I型、アンダーカウンターシンク、フラットパネル扉のキャビネット、白いキャビネット、御影石カウンター、白いキッチンパネル、塗装板のキッチンパネル、セラミックタイルの床、ベージュの床、黒いキッチンカウンター) の写真
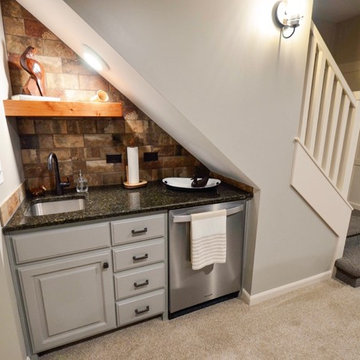
カンザスシティにある高級な小さなトラディショナルスタイルのおしゃれなウェット バー (I型、アンダーカウンターシンク、レイズドパネル扉のキャビネット、グレーのキャビネット、御影石カウンター、茶色いキッチンパネル、石タイルのキッチンパネル、カーペット敷き、ベージュの床、黒いキッチンカウンター) の写真

The Ranch Pass Project consisted of architectural design services for a new home of around 3,400 square feet. The design of the new house includes four bedrooms, one office, a living room, dining room, kitchen, scullery, laundry/mud room, upstairs children’s playroom and a three-car garage, including the design of built-in cabinets throughout. The design style is traditional with Northeast turn-of-the-century architectural elements and a white brick exterior. Design challenges encountered with this project included working with a flood plain encroachment in the property as well as situating the house appropriately in relation to the street and everyday use of the site. The design solution was to site the home to the east of the property, to allow easy vehicle access, views of the site and minimal tree disturbance while accommodating the flood plain accordingly.
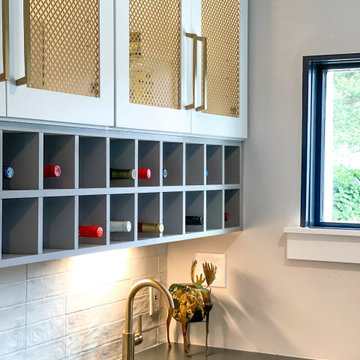
リッチモンドにある高級な広いミッドセンチュリースタイルのおしゃれなウェット バー (フラットパネル扉のキャビネット、グレーのキャビネット、クオーツストーンカウンター、白いキッチンパネル、磁器タイルのキッチンパネル、黒いキッチンカウンター) の写真

Mini Bar & living room Cabinets & Fire place mantle with T.V moldings.
ロサンゼルスにあるラグジュアリーな広いトランジショナルスタイルのおしゃれなホームバー (無垢フローリング、コの字型、アンダーカウンターシンク、ガラス扉のキャビネット、白いキャビネット、茶色い床、黒いキッチンカウンター) の写真
ロサンゼルスにあるラグジュアリーな広いトランジショナルスタイルのおしゃれなホームバー (無垢フローリング、コの字型、アンダーカウンターシンク、ガラス扉のキャビネット、白いキャビネット、茶色い床、黒いキッチンカウンター) の写真
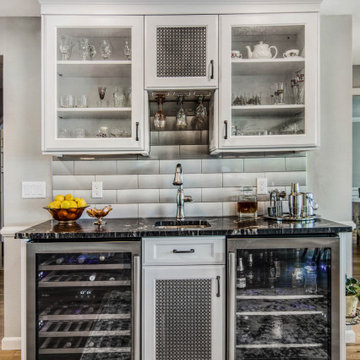
This was an outdated kitchen that lacked function. It was an U-shape with a small island and the refrigerator was out of the kitchen. We duplicated the beam in the family room when we opened the kitchen. Because the home is on the water, with lots of windows we decided to get a brushed finish on the granite to minimize glare. Another feature in this kitchen is the under cabinet and toekick lighting for safety, since the kitchen footprint was dramatically changed. Added a bar area with an undermount sink and dual temperature, lockable wine cooler. We added a 12 foot center opening slider in the family room and extended the deck.
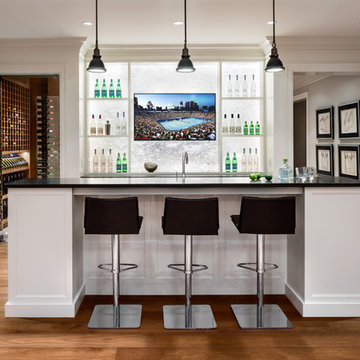
バンクーバーにあるトランジショナルスタイルのおしゃれな着席型バー (オープンシェルフ、白いキャビネット、無垢フローリング、黒いキッチンカウンター) の写真

デトロイトにある広いカントリー風のおしゃれな着席型バー (I型、アンダーカウンターシンク、白いキャビネット、木材カウンター、マルチカラーのキッチンパネル、レンガのキッチンパネル、無垢フローリング、茶色い床、ベージュのキッチンカウンター) の写真
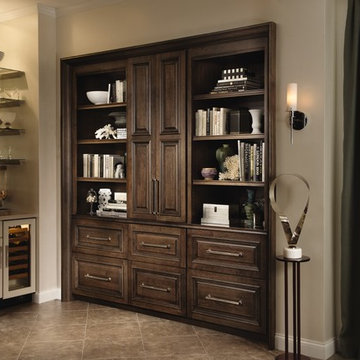
ミネアポリスにあるお手頃価格の小さなトランジショナルスタイルのおしゃれなウェット バー (I型、レイズドパネル扉のキャビネット、白いキャビネット、セラミックタイルの床、ベージュの床、シンクなし、ミラータイルのキッチンパネル、ベージュのキッチンカウンター) の写真
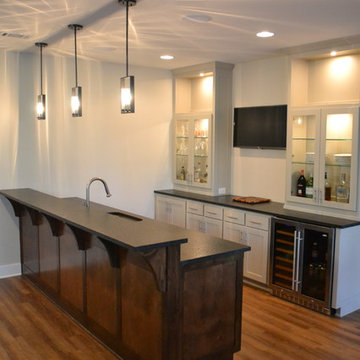
カンザスシティにある中くらいなコンテンポラリースタイルのおしゃれな着席型バー (ll型、ガラス扉のキャビネット、白いキャビネット、珪岩カウンター、無垢フローリング、アンダーカウンターシンク、茶色い床、黒いキッチンカウンター) の写真
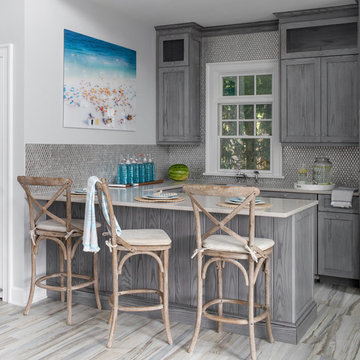
Pool house bar.
photography: raquel langworthy
ニューヨークにあるビーチスタイルのおしゃれなホームバー (コの字型、シェーカースタイル扉のキャビネット、グレーのキャビネット、メタルタイルのキッチンパネル、ベージュの床、ベージュのキッチンカウンター) の写真
ニューヨークにあるビーチスタイルのおしゃれなホームバー (コの字型、シェーカースタイル扉のキャビネット、グレーのキャビネット、メタルタイルのキッチンパネル、ベージュの床、ベージュのキッチンカウンター) の写真

This custom bar features all of the amenities of a commercial bar. The back wall includes two TVs, ample shelf space, multiple coolers, and a large window to view the pool area. The large windows fold open to allow access to the bar from the outside, bringing the outdoors - inside. Accent lighting make this an entertainment "hotspot".
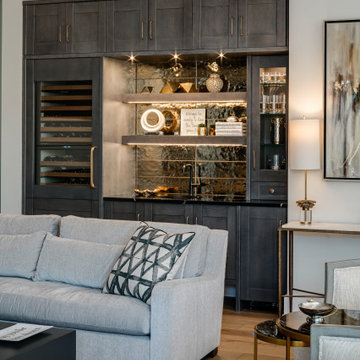
"This beautiful design started with a clean open slate and lots of design opportunities. The homeowner was looking for a large oversized spacious kitchen designed for easy meal prep for multiple cooks and room for entertaining a large oversized family.
The architect’s plans had a single island with large windows on both main walls. The one window overlooked the unattractive side of a neighbor’s house while the other was not large enough to see the beautiful large back yard. The kitchen entry location made the mudroom extremely small and left only a few design options for the kitchen layout. The almost 14’ high ceilings also gave lots of opportunities for a unique design, but care had to be taken to still make the space feel warm and cozy.
After drawing four design options, one was chosen that relocated the entry from the mudroom, making the mudroom a lot more accessible. A prep island across from the range and an entertaining island were included. The entertaining island included a beverage refrigerator for guests to congregate around and to help them stay out of the kitchen work areas. The small island appeared to be floating on legs and incorporates a sink and single dishwasher drawer for easy clean up of pots and pans.
The end result was a stunning spacious room for this large extended family to enjoy."
- Drury Design
Features cabinetry from Rutt
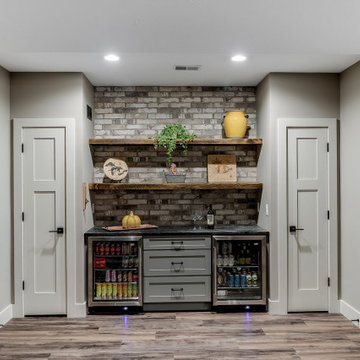
他の地域にある中くらいなトランジショナルスタイルのおしゃれなホームバー (I型、シンクなし、シェーカースタイル扉のキャビネット、グレーのキャビネット、グレーのキッチンパネル、レンガのキッチンパネル、赤い床、黒いキッチンカウンター) の写真

他の地域にある高級な広いビーチスタイルのおしゃれな着席型バー (セラミックタイルの床、ベージュの床、シェーカースタイル扉のキャビネット、白いキャビネット、茶色いキッチンパネル、木材のキッチンパネル、黒いキッチンカウンター) の写真
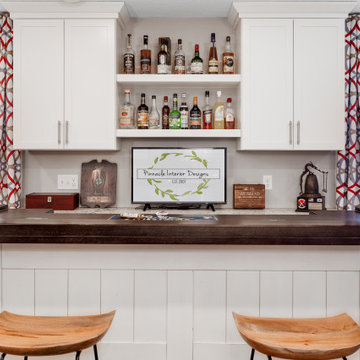
When an old neighbor referred us to a new construction home built in my old stomping grounds I was excited. First, close to home. Second it was the EXACT same floor plan as the last house I built.
We had a local contractor, Curt Schmitz sign on to do the construction and went to work on layout and addressing their wants, needs, and wishes for the space.
Since they had a fireplace upstairs they did not want one int he basement. This gave us the opportunity for a whole wall of built-ins with Smart Source for major storage and display. We also did a bar area that turned out perfectly. The space also had a space room we dedicated to a work out space with barn door.
We did luxury vinyl plank throughout, even in the bathroom, which we have been doing increasingly.
Photographer- Holden Photos
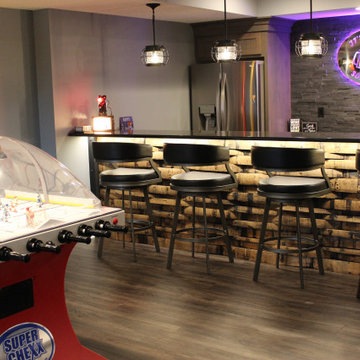
A lower level home bar in a Bettendorf Iowa home with LED-lit whiskey barrel planks, Koch Knotty Alder gray cabinetry, and Cambria Quartz counters in Charlestown design. Galveston series pendant lighting by Quorum also featured. Design and select materials by Village Home Stores for Kerkhoff Homes of the Quad Cities.
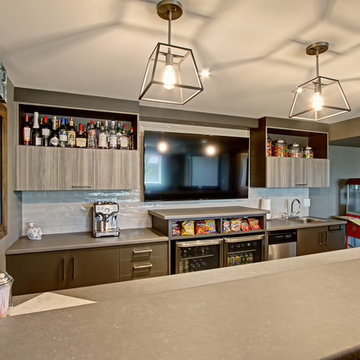
トロントにある中くらいなトランジショナルスタイルのおしゃれな着席型バー (ll型、ドロップインシンク、フラットパネル扉のキャビネット、グレーのキャビネット、コンクリートカウンター、白いキッチンパネル、ガラスタイルのキッチンパネル、無垢フローリング、ベージュの床、ベージュのキッチンカウンター) の写真
ホームバー (グレーのキャビネット、白いキャビネット、ベージュのキッチンカウンター、黒いキッチンカウンター) の写真
9