ホームバー (グレーのキャビネット、中間色木目調キャビネット、オレンジのキャビネット、ll型) の写真
絞り込み:
資材コスト
並び替え:今日の人気順
写真 1〜20 枚目(全 1,665 枚)
1/5

This home got a modern facelift with wide-plank wood flooring, custom fireplace and designer wallpaper bathroom. The basement was finished with a modern industrial design that includes barn wood, black steel rods, and gray cabinets.

Entertaining takes a high-end in this basement with a large wet bar and wine cellar. The barstools surround the marble countertop, highlighted by under-cabinet lighting
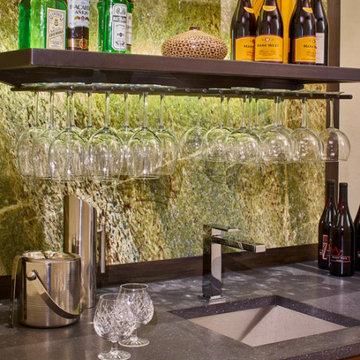
This beautiful riverside home was a joy to design! Our Boulder studio borrowed colors and tones from the beauty of the nature outside to recreate a peaceful sanctuary inside. We added cozy, comfortable furnishings so our clients can curl up with a drink while watching the river gushing by. The gorgeous home boasts large entryways with stone-clad walls, high ceilings, and a stunning bar counter, perfect for get-togethers with family and friends. Large living rooms and dining areas make this space fabulous for entertaining.
---
Joe McGuire Design is an Aspen and Boulder interior design firm bringing a uniquely holistic approach to home interiors since 2005.
For more about Joe McGuire Design, see here: https://www.joemcguiredesign.com/
To learn more about this project, see here:
https://www.joemcguiredesign.com/riverfront-modern

Family Room & WIne Bar Addition - Haddonfield
This new family gathering space features custom cabinetry, two wine fridges, two skylights, two sets of patio doors, and hidden storage.

Photos by Dana Hoff
ニューヨークにある中くらいなコンテンポラリースタイルのおしゃれな着席型バー (ll型、アンダーカウンターシンク、フラットパネル扉のキャビネット、中間色木目調キャビネット、オニキスカウンター、ベージュキッチンパネル、石タイルのキッチンパネル、無垢フローリング、茶色い床、グレーのキッチンカウンター) の写真
ニューヨークにある中くらいなコンテンポラリースタイルのおしゃれな着席型バー (ll型、アンダーカウンターシンク、フラットパネル扉のキャビネット、中間色木目調キャビネット、オニキスカウンター、ベージュキッチンパネル、石タイルのキッチンパネル、無垢フローリング、茶色い床、グレーのキッチンカウンター) の写真

ボストンにある広いトランジショナルスタイルのおしゃれな着席型バー (人工大理石カウンター、ll型、オープンシェルフ、中間色木目調キャビネット、グレーのキッチンパネル、石タイルのキッチンパネル) の写真
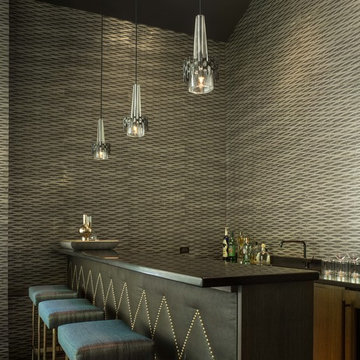
バーリントンにある中くらいなコンテンポラリースタイルのおしゃれな着席型バー (ll型、中間色木目調キャビネット、アンダーカウンターシンク、フラットパネル扉のキャビネット、マルチカラーのキッチンパネル) の写真
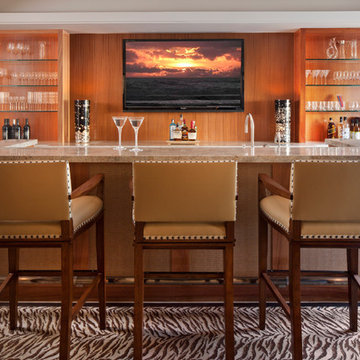
Photography by: Grey Crawford
ロサンゼルスにある広いコンテンポラリースタイルのおしゃれな着席型バー (ll型、シェーカースタイル扉のキャビネット、中間色木目調キャビネット) の写真
ロサンゼルスにある広いコンテンポラリースタイルのおしゃれな着席型バー (ll型、シェーカースタイル扉のキャビネット、中間色木目調キャビネット) の写真
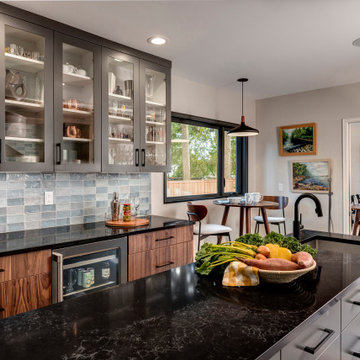
シアトルにある高級な広いおしゃれなホームバー (ll型、フラットパネル扉のキャビネット、中間色木目調キャビネット、クオーツストーンカウンター、青いキッチンパネル、セラミックタイルのキッチンパネル、磁器タイルの床、グレーの床、黒いキッチンカウンター) の写真

The exquisite transformation of the kitchen in Silo Point Luxury Condominiums is a masterpiece of refinement—a testament to elegant design and optimized spatial planning.
Jeanine Turner, the creative force behind Turner Design Firm, skillfully orchestrated this renovation with a clear vision—to harness and amplify the breathtaking views that the condominium's generous glass expanses offer from the open floor plan.
Central to the renovation's success was the decisive removal of the walls that previously enclosed the refrigerator. This bold move radically enhanced the flow of the space, allowing for an uninterrupted visual connection from the kitchen through to the plush lounge and elegant dining area, and culminating in an awe-inspiring, unobstructed view of the harbor through the stately full-height windows.
A testament to the renovation's meticulous attention to detail, the selection of the quartzite countertops resulted from an extensive and discerning search. Creating the centerpiece of the renovation, these breathtaking countertops stand out as a dazzling focal point amidst the kitchen's chic interiors, their natural beauty and resilience matching the aesthetic and functional needs of this sophisticated culinary setting.
This redefined kitchen now boasts a seamless balance of form and function. The new design elegantly delineates the area into four distinct yet harmonious zones. The high-performance kitchen area is a chef's dream, with top-of-the-line appliances and ample workspace. Adjacent to it lies the inviting lounge, furnished with plush seating that encourages relaxation and conversation. The elegant dining space beckons with its sophisticated ambiance, while the charming coffee nook provides a serene escape for savoring a morning espresso or a peaceful afternoon read.
Turner Design Firm's team member, Tessea McCrary, collaborated closely with the clients, ensuring the furniture selections echoed the homeowners' tastes and preferences, resulting in a living space that feels both luxurious and inviting.
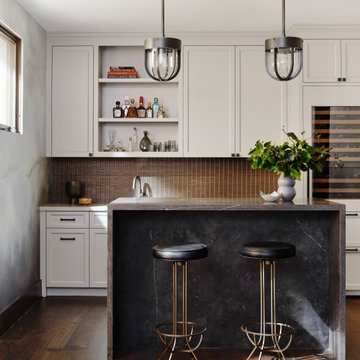
Bespoke bar area designed with painted grey cabinets, stone island and mosaic tile.
サンフランシスコにあるラグジュアリーな中くらいな地中海スタイルのおしゃれなホームバー (ll型、落し込みパネル扉のキャビネット、グレーのキャビネット、珪岩カウンター、濃色無垢フローリング) の写真
サンフランシスコにあるラグジュアリーな中くらいな地中海スタイルのおしゃれなホームバー (ll型、落し込みパネル扉のキャビネット、グレーのキャビネット、珪岩カウンター、濃色無垢フローリング) の写真

Alise O'Brien Photography
セントルイスにあるトラディショナルスタイルのおしゃれな着席型バー (ll型、落し込みパネル扉のキャビネット、中間色木目調キャビネット、茶色いキッチンパネル、木材のキッチンパネル、無垢フローリング、茶色い床、白いキッチンカウンター) の写真
セントルイスにあるトラディショナルスタイルのおしゃれな着席型バー (ll型、落し込みパネル扉のキャビネット、中間色木目調キャビネット、茶色いキッチンパネル、木材のキッチンパネル、無垢フローリング、茶色い床、白いキッチンカウンター) の写真
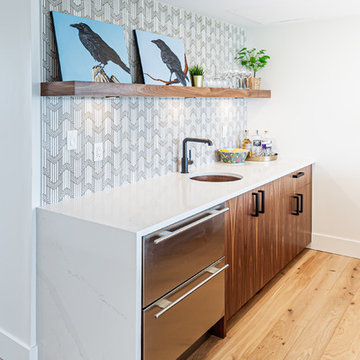
エドモントンにあるコンテンポラリースタイルのおしゃれな着席型バー (ll型、アンダーカウンターシンク、フラットパネル扉のキャビネット、中間色木目調キャビネット、グレーのキッチンパネル、無垢フローリング、茶色い床、白いキッチンカウンター) の写真

Large game room with mesquite bar top, swivel bar stools, quad TV, custom cabinets hand carved with bronze insets, game table, custom carpet, lighted liquor display, venetian plaster walls, custom furniture.
Project designed by Susie Hersker’s Scottsdale interior design firm Design Directives. Design Directives is active in Phoenix, Paradise Valley, Cave Creek, Carefree, Sedona, and beyond.
For more about Design Directives, click here: https://susanherskerasid.com/
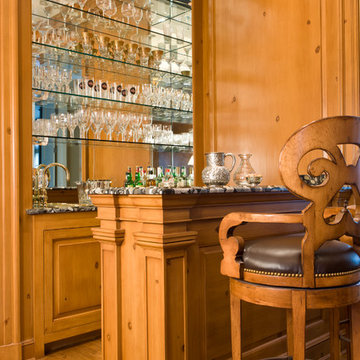
Gordon Beall photographer
ワシントンD.C.にある小さなトラディショナルスタイルのおしゃれな着席型バー (無垢フローリング、ll型、レイズドパネル扉のキャビネット、中間色木目調キャビネット、ミラータイルのキッチンパネル) の写真
ワシントンD.C.にある小さなトラディショナルスタイルのおしゃれな着席型バー (無垢フローリング、ll型、レイズドパネル扉のキャビネット、中間色木目調キャビネット、ミラータイルのキッチンパネル) の写真
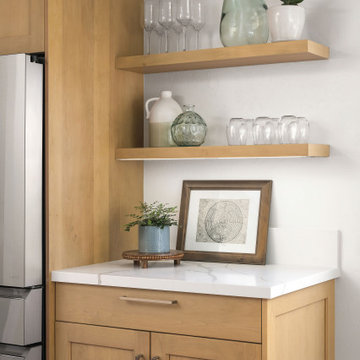
a new island layout encourages gathering with room for four. In addition to an outlet on one side of the island, a pop-up outlet at the other end allows for the utilization of small kitchen appliances and casual usage of laptops and personal devices.

ミネアポリスにある広いトランジショナルスタイルのおしゃれなウェット バー (セラミックタイルの床、茶色い床、ll型、落し込みパネル扉のキャビネット、グレーのキャビネット、グレーのキッチンパネル、グレーのキッチンカウンター) の写真
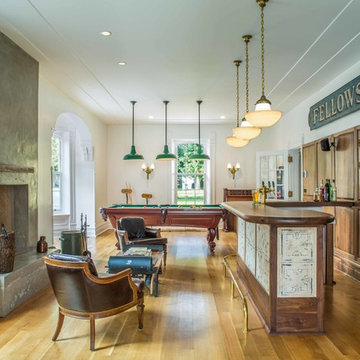
Photography: Sean McBride
トロントにあるラグジュアリーな広いトラディショナルスタイルのおしゃれな着席型バー (木材カウンター、無垢フローリング、中間色木目調キャビネット、ll型、茶色いキッチンパネル、茶色い床、茶色いキッチンカウンター) の写真
トロントにあるラグジュアリーな広いトラディショナルスタイルのおしゃれな着席型バー (木材カウンター、無垢フローリング、中間色木目調キャビネット、ll型、茶色いキッチンパネル、茶色い床、茶色いキッチンカウンター) の写真

A close up view of the family room's bar cabinetry details.
ロサンゼルスにある高級な中くらいな地中海スタイルのおしゃれなドライ バー (ll型、落し込みパネル扉のキャビネット、中間色木目調キャビネット、大理石カウンター、青いキッチンパネル、大理石のキッチンパネル、テラコッタタイルの床、ベージュの床、白いキッチンカウンター) の写真
ロサンゼルスにある高級な中くらいな地中海スタイルのおしゃれなドライ バー (ll型、落し込みパネル扉のキャビネット、中間色木目調キャビネット、大理石カウンター、青いキッチンパネル、大理石のキッチンパネル、テラコッタタイルの床、ベージュの床、白いキッチンカウンター) の写真

ロサンゼルスにあるカントリー風のおしゃれなホームバー (ll型、アンダーカウンターシンク、フラットパネル扉のキャビネット、中間色木目調キャビネット、グレーのキッチンパネル、モザイクタイルのキッチンパネル、グレーの床、グレーのキッチンカウンター) の写真
ホームバー (グレーのキャビネット、中間色木目調キャビネット、オレンジのキャビネット、ll型) の写真
1