ホームバー (ヴィンテージ仕上げキャビネット、緑のキャビネット、アンダーカウンターシンク) の写真
絞り込み:
資材コスト
並び替え:今日の人気順
写真 1〜20 枚目(全 397 枚)
1/4

This one is near and dear to my heart. Not only is it in my own backyard, it is also the first remodel project I've gotten to do for myself! This space was previously a detached two car garage in our backyard. Seeing it transform from such a utilitarian, dingy garage to a bright and cheery little retreat was so much fun and so rewarding! This space was slated to be an AirBNB from the start and I knew I wanted to design it for the adventure seeker, the savvy traveler, and those who appreciate all the little design details . My goal was to make a warm and inviting space that our guests would look forward to coming back to after a full day of exploring the city or gorgeous mountains and trails that define the Pacific Northwest. I also wanted to make a few bold choices, like the hunter green kitchen cabinets or patterned tile, because while a lot of people might be too timid to make those choice for their own home, who doesn't love trying it on for a few days?At the end of the day I am so happy with how it all turned out!
---
Project designed by interior design studio Kimberlee Marie Interiors. They serve the Seattle metro area including Seattle, Bellevue, Kirkland, Medina, Clyde Hill, and Hunts Point.
For more about Kimberlee Marie Interiors, see here: https://www.kimberleemarie.com/

Michael Duerinckx
フェニックスにある高級な広いトランジショナルスタイルのおしゃれな着席型バー (アンダーカウンターシンク、ガラス扉のキャビネット、ヴィンテージ仕上げキャビネット、御影石カウンター、石スラブのキッチンパネル) の写真
フェニックスにある高級な広いトランジショナルスタイルのおしゃれな着席型バー (アンダーカウンターシンク、ガラス扉のキャビネット、ヴィンテージ仕上げキャビネット、御影石カウンター、石スラブのキッチンパネル) の写真
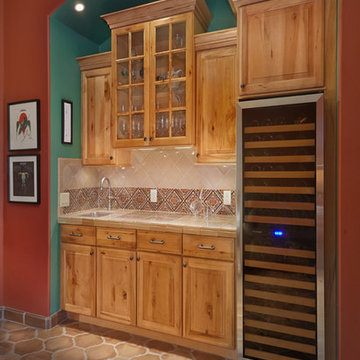
Wellborn Cabinetry
フェニックスにあるラグジュアリーな巨大なサンタフェスタイルのおしゃれなホームバー (アンダーカウンターシンク、レイズドパネル扉のキャビネット、ヴィンテージ仕上げキャビネット、タイルカウンター、マルチカラーのキッチンパネル、セラミックタイルのキッチンパネル、テラコッタタイルの床、茶色い床) の写真
フェニックスにあるラグジュアリーな巨大なサンタフェスタイルのおしゃれなホームバー (アンダーカウンターシンク、レイズドパネル扉のキャビネット、ヴィンテージ仕上げキャビネット、タイルカウンター、マルチカラーのキッチンパネル、セラミックタイルのキッチンパネル、テラコッタタイルの床、茶色い床) の写真
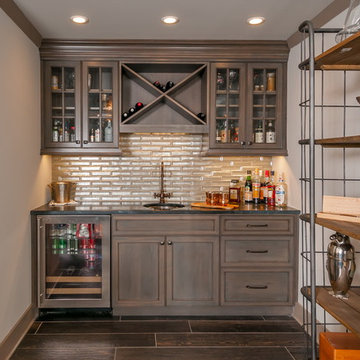
Mimi Erickson
アトランタにある小さなトラディショナルスタイルのおしゃれなウェット バー (I型、アンダーカウンターシンク、落し込みパネル扉のキャビネット、ヴィンテージ仕上げキャビネット) の写真
アトランタにある小さなトラディショナルスタイルのおしゃれなウェット バー (I型、アンダーカウンターシンク、落し込みパネル扉のキャビネット、ヴィンテージ仕上げキャビネット) の写真
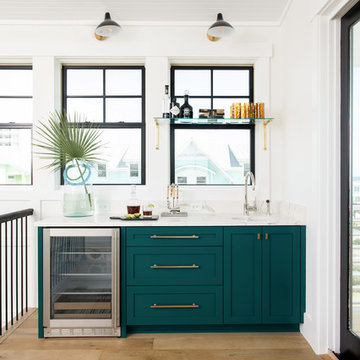
他の地域にあるビーチスタイルのおしゃれなウェット バー (I型、アンダーカウンターシンク、シェーカースタイル扉のキャビネット、緑のキャビネット、淡色無垢フローリング、白いキッチンカウンター) の写真

With a beautiful light taupe color pallet, this shabby chic retreat combines beautiful natural stone and rustic barn board wood to create a farmhouse like abode. High ceilings, open floor plans and unique design touches all work together in creating this stunning retreat.

フィラデルフィアにあるラグジュアリーな広いトラディショナルスタイルのおしゃれなウェット バー (アンダーカウンターシンク、レイズドパネル扉のキャビネット、緑のキャビネット、木材カウンター、ミラータイルのキッチンパネル、茶色い床、茶色いキッチンカウンター、I型、濃色無垢フローリング) の写真

Jay Sinclair
他の地域にある中くらいなトラディショナルスタイルのおしゃれなウェット バー (I型、アンダーカウンターシンク、落し込みパネル扉のキャビネット、ヴィンテージ仕上げキャビネット、大理石カウンター、グレーのキッチンパネル、大理石のキッチンパネル、淡色無垢フローリング、茶色い床、グレーのキッチンカウンター) の写真
他の地域にある中くらいなトラディショナルスタイルのおしゃれなウェット バー (I型、アンダーカウンターシンク、落し込みパネル扉のキャビネット、ヴィンテージ仕上げキャビネット、大理石カウンター、グレーのキッチンパネル、大理石のキッチンパネル、淡色無垢フローリング、茶色い床、グレーのキッチンカウンター) の写真

Inspired by the majesty of the Northern Lights and this family's everlasting love for Disney, this home plays host to enlighteningly open vistas and playful activity. Like its namesake, the beloved Sleeping Beauty, this home embodies family, fantasy and adventure in their truest form. Visions are seldom what they seem, but this home did begin 'Once Upon a Dream'. Welcome, to The Aurora.

他の地域にある高級な広いミッドセンチュリースタイルのおしゃれな着席型バー (I型、フラットパネル扉のキャビネット、ヴィンテージ仕上げキャビネット、御影石カウンター、セラミックタイルの床、アンダーカウンターシンク) の写真

ソルトレイクシティにあるカントリー風のおしゃれな着席型バー (L型、アンダーカウンターシンク、シェーカースタイル扉のキャビネット、緑のキャビネット、白いキッチンパネル、サブウェイタイルのキッチンパネル、無垢フローリング、茶色い床、グレーのキッチンカウンター) の写真

デンバーにあるラグジュアリーな巨大なモダンスタイルのおしゃれなウェット バー (L型、アンダーカウンターシンク、シェーカースタイル扉のキャビネット、緑のキャビネット、ソープストーンカウンター、大理石のキッチンパネル、クッションフロア) の写真
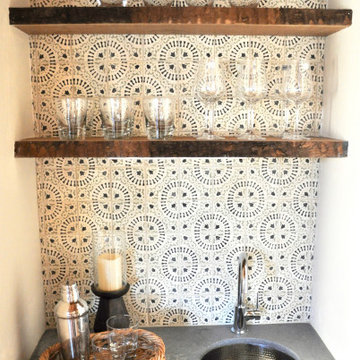
他の地域にある高級な小さなラスティックスタイルのおしゃれなウェット バー (I型、アンダーカウンターシンク、インセット扉のキャビネット、緑のキャビネット、クオーツストーンカウンター、マルチカラーのキッチンパネル、テラコッタタイルのキッチンパネル、ラミネートの床、茶色い床、グレーのキッチンカウンター) の写真

Full home bar with industrial style in Snaidero italian cabinetry utilizing LOFT collection by Michele Marcon. Melamine cabinets in Pewter and Tundra Elm finish. Quartz and stainless steel appliance including icemaker and undermount wine cooler. Backsplash in distressed mirror tiles with glass wall units with metal framing. Shelves in pewter iron.
Photo: Cason Graye Homes

This gorgeous wide plank antique Oak is our most requested floor! With dramatic widths ranging from 6 to 12 inches (14 inches in some cases), you can easily bring an old-world charm into your home. This product comes to you completely pre-finished and ready to install.
We start by hand sanding the surface, beveling the edges ever so slightly, and being careful to preserve the historical integrity of the planks. Typically, about 80% of your flooring will be "Smooth" with the remaining 20% having a slight texture from the original saw kerfs. This material will also have nail holes, knots, and checks which only adds to the unique character.
Next, we apply Waterlox, a tung oil based sealant with or without stain added. Finally, 3 coats of Vermont Polywhey finish are added with a hand buffing between coats. The result is a luxurious satiny finish that you can only get from Historic Flooring!
Photos by Steven Dolinsky

This project is in progress with construction beginning July '22. We are expanding and relocating an existing home bar, adding millwork for the walls, and painting the walls and ceiling in a high gloss emerald green. The furnishings budget is $50,000.

Windows: Marvin Elevate;
Cabinetry: Framed Full Overlay (Maple Melamine Interior Uppers & Lowers);
Backsplash tile/stone: Scale Collection in White: Hex & Chevron lefts, basketweave around hexagon;
Countertops: Wilsonart Quartz Calcutta Aquilea;
Sink & hardware: Ruvati Roma 21" Undermount Single Basin 16 Gauge Stainless Steel Bar Sink with Basin Rack and Basket Strainer;
Delta Emmeline 1.8 GPM Single Hole Pull Down Bar/Prep Faucet with Magnetic Docking Spray Head in Champagne Bronze;
Beverage Fridge: Zephyr 24" Presrv Beverage Cooler in stainless;
Paint: SW6223 - Still Water

デンバーにある小さなラスティックスタイルのおしゃれなウェット バー (I型、アンダーカウンターシンク、シェーカースタイル扉のキャビネット、ヴィンテージ仕上げキャビネット、御影石カウンター、グレーのキッチンパネル、石スラブのキッチンパネル、スレートの床、茶色い床、黒いキッチンカウンター) の写真
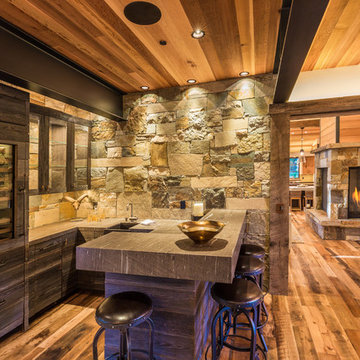
Designed by the owner and Katherine Hill Interiors.
Photo credit: Martis Camp Realty
サンフランシスコにあるラスティックスタイルのおしゃれな着席型バー (アンダーカウンターシンク、ヴィンテージ仕上げキャビネット、木材カウンター、ベージュキッチンパネル、石タイルのキッチンパネル、濃色無垢フローリング、茶色い床、コの字型) の写真
サンフランシスコにあるラスティックスタイルのおしゃれな着席型バー (アンダーカウンターシンク、ヴィンテージ仕上げキャビネット、木材カウンター、ベージュキッチンパネル、石タイルのキッチンパネル、濃色無垢フローリング、茶色い床、コの字型) の写真
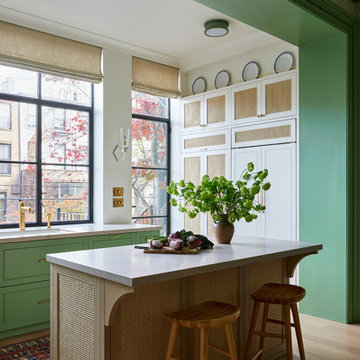
ニューヨークにある小さなトランジショナルスタイルのおしゃれなホームバー (コの字型、アンダーカウンターシンク、フラットパネル扉のキャビネット、緑のキャビネット、珪岩カウンター、淡色無垢フローリング、ベージュの床、グレーのキッチンカウンター) の写真
ホームバー (ヴィンテージ仕上げキャビネット、緑のキャビネット、アンダーカウンターシンク) の写真
1