ホームバー (濃色木目調キャビネット、無垢フローリング、合板フローリング) の写真
絞り込み:
資材コスト
並び替え:今日の人気順
写真 61〜80 枚目(全 1,373 枚)
1/4
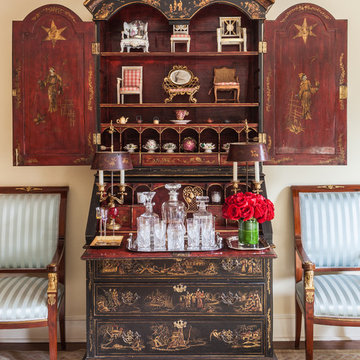
ニューヨークにあるラグジュアリーな小さなトラディショナルスタイルのおしゃれなホームバー (I型、シンクなし、濃色木目調キャビネット、木材カウンター、無垢フローリング、茶色い床) の写真

ニューヨークにある中くらいなトラディショナルスタイルのおしゃれな着席型バー (L型、アンダーカウンターシンク、落し込みパネル扉のキャビネット、濃色木目調キャビネット、御影石カウンター、茶色いキッチンパネル、木材のキッチンパネル、無垢フローリング、茶色い床、マルチカラーのキッチンカウンター) の写真
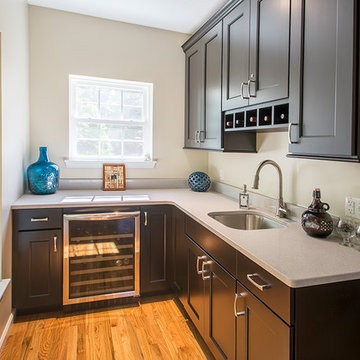
Replace the existing porch with a basement and first story structure to expand the basement, create additional living space off the kitchen that is open and well-lit with lots of windows and a full panel sliding door to the deck.
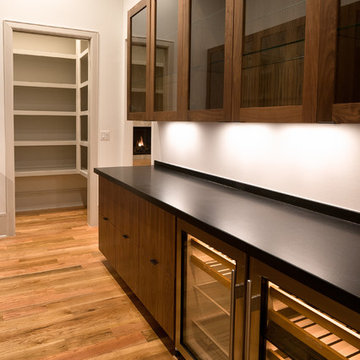
This beautiful custom home has it all with the grand double door entry, modern open layout, contemporary kitchen and lavish master suite. Light hardwood floors and white walls give an elegant art gallery feel that makes this home very warm and inviting.
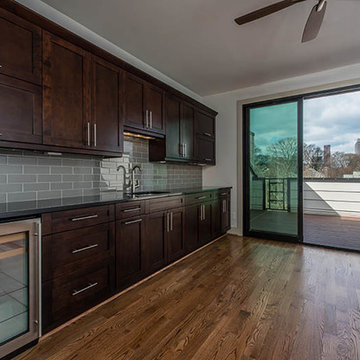
This wet bar features espresso shaker cabinetry, under cabinet lighting, glass tile backsplash, granite countertops, Grohe faucet and a beverage cooler. The retractable glass door opens the wall to the rooftop deck overlooking Downtown Atlanta.
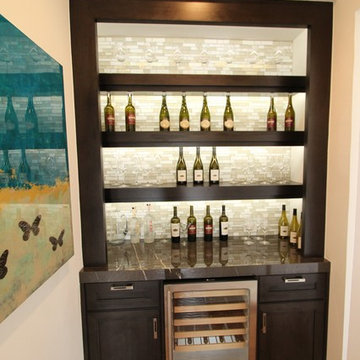
オースティンにあるお手頃価格の小さなトランジショナルスタイルのおしゃれなウェット バー (I型、シンクなし、フラットパネル扉のキャビネット、濃色木目調キャビネット、大理石カウンター、マルチカラーのキッチンパネル、ボーダータイルのキッチンパネル、無垢フローリング) の写真
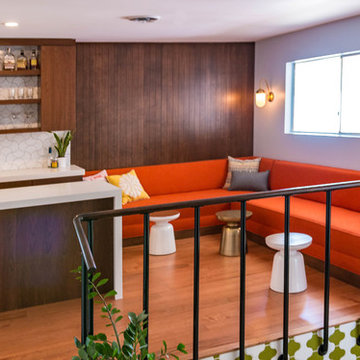
Rebecca Zajac
ラスベガスにあるミッドセンチュリースタイルのおしゃれな着席型バー (フラットパネル扉のキャビネット、濃色木目調キャビネット、珪岩カウンター、白いキッチンパネル、セラミックタイルのキッチンパネル、無垢フローリング、茶色い床) の写真
ラスベガスにあるミッドセンチュリースタイルのおしゃれな着席型バー (フラットパネル扉のキャビネット、濃色木目調キャビネット、珪岩カウンター、白いキッチンパネル、セラミックタイルのキッチンパネル、無垢フローリング、茶色い床) の写真
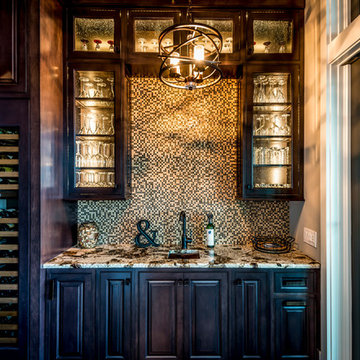
Ah, the wine room...and what a room...for the serious wine connoisseur! Adjacent to the kitchen, we see the same gorgeous Copenhagen granite countertops and contrasting Diamante Midtown Brown glass mosaic tile backsplash. Two wine coolers and glass front lighted cabinets for the wine glasses make this a very special room. Love the light fixture and easy access to the porch...all for better entertaining.
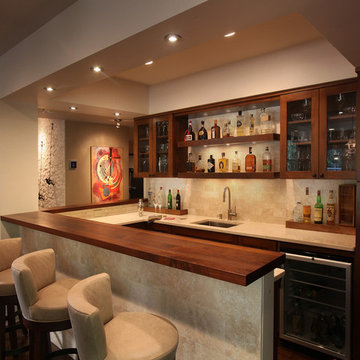
アトランタにある高級な広いトランジショナルスタイルのおしゃれな着席型バー (コの字型、アンダーカウンターシンク、オープンシェルフ、濃色木目調キャビネット、ベージュキッチンパネル、クオーツストーンカウンター、無垢フローリング、茶色い床) の写真
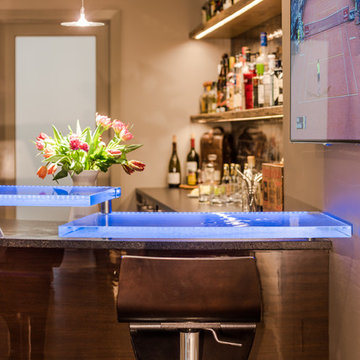
Angle Eye Photography
フィラデルフィアにある広いコンテンポラリースタイルのおしゃれな着席型バー (コの字型、アンダーカウンターシンク、フラットパネル扉のキャビネット、濃色木目調キャビネット、御影石カウンター、無垢フローリング、マルチカラーのキッチンパネル) の写真
フィラデルフィアにある広いコンテンポラリースタイルのおしゃれな着席型バー (コの字型、アンダーカウンターシンク、フラットパネル扉のキャビネット、濃色木目調キャビネット、御影石カウンター、無垢フローリング、マルチカラーのキッチンパネル) の写真
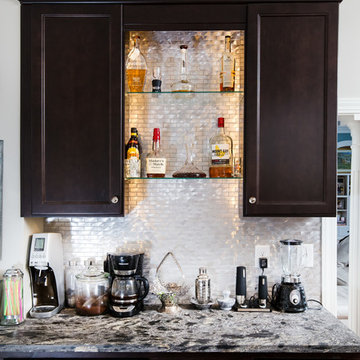
Brendon Pinola
バーミングハムにあるトランジショナルスタイルのおしゃれなウェット バー (無垢フローリング、I型、シンクなし、落し込みパネル扉のキャビネット、濃色木目調キャビネット、大理石カウンター、グレーのキッチンパネル、メタルタイルのキッチンパネル) の写真
バーミングハムにあるトランジショナルスタイルのおしゃれなウェット バー (無垢フローリング、I型、シンクなし、落し込みパネル扉のキャビネット、濃色木目調キャビネット、大理石カウンター、グレーのキッチンパネル、メタルタイルのキッチンパネル) の写真
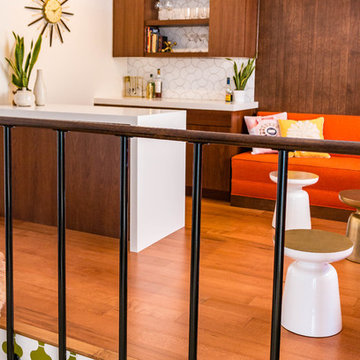
Rebecca Zajac
ラスベガスにあるミッドセンチュリースタイルのおしゃれな着席型バー (フラットパネル扉のキャビネット、濃色木目調キャビネット、珪岩カウンター、白いキッチンパネル、セラミックタイルのキッチンパネル、無垢フローリング、茶色い床) の写真
ラスベガスにあるミッドセンチュリースタイルのおしゃれな着席型バー (フラットパネル扉のキャビネット、濃色木目調キャビネット、珪岩カウンター、白いキッチンパネル、セラミックタイルのキッチンパネル、無垢フローリング、茶色い床) の写真
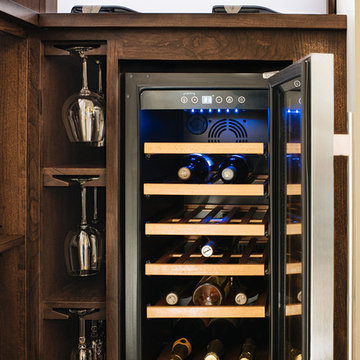
Our latest custom wine room project is proof that you don’t need a country estate (or even a full-size room) to store your wine in style. Our clients in this small, but swanky condo in Portland’s Pearl District had just a tiny corner of space to work with. Tucked in between the fireplace and floor-to-ceiling terrace doors, we transformed this formerly awkward and unused storage space into a showstopper of a home wine and cocktail bar.

Builder: J. Peterson Homes
Interior Designer: Francesca Owens
Photographers: Ashley Avila Photography, Bill Hebert, & FulView
Capped by a picturesque double chimney and distinguished by its distinctive roof lines and patterned brick, stone and siding, Rookwood draws inspiration from Tudor and Shingle styles, two of the world’s most enduring architectural forms. Popular from about 1890 through 1940, Tudor is characterized by steeply pitched roofs, massive chimneys, tall narrow casement windows and decorative half-timbering. Shingle’s hallmarks include shingled walls, an asymmetrical façade, intersecting cross gables and extensive porches. A masterpiece of wood and stone, there is nothing ordinary about Rookwood, which combines the best of both worlds.
Once inside the foyer, the 3,500-square foot main level opens with a 27-foot central living room with natural fireplace. Nearby is a large kitchen featuring an extended island, hearth room and butler’s pantry with an adjacent formal dining space near the front of the house. Also featured is a sun room and spacious study, both perfect for relaxing, as well as two nearby garages that add up to almost 1,500 square foot of space. A large master suite with bath and walk-in closet which dominates the 2,700-square foot second level which also includes three additional family bedrooms, a convenient laundry and a flexible 580-square-foot bonus space. Downstairs, the lower level boasts approximately 1,000 more square feet of finished space, including a recreation room, guest suite and additional storage.

ソルトレイクシティにある中くらいなトラディショナルスタイルのおしゃれなウェット バー (I型、アンダーカウンターシンク、シェーカースタイル扉のキャビネット、濃色木目調キャビネット、クオーツストーンカウンター、無垢フローリング、茶色い床、黒いキッチンカウンター) の写真
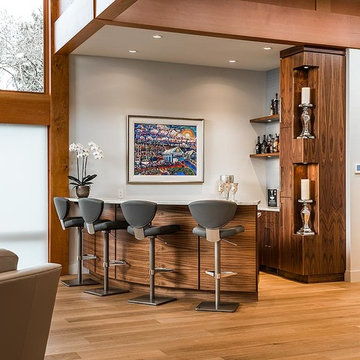
A bar just off the living area is a popular hangout spot for guests.
バンクーバーにある中くらいなコンテンポラリースタイルのおしゃれな着席型バー (コの字型、フラットパネル扉のキャビネット、グレーのキッチンパネル、茶色い床、濃色木目調キャビネット、無垢フローリング) の写真
バンクーバーにある中くらいなコンテンポラリースタイルのおしゃれな着席型バー (コの字型、フラットパネル扉のキャビネット、グレーのキッチンパネル、茶色い床、濃色木目調キャビネット、無垢フローリング) の写真
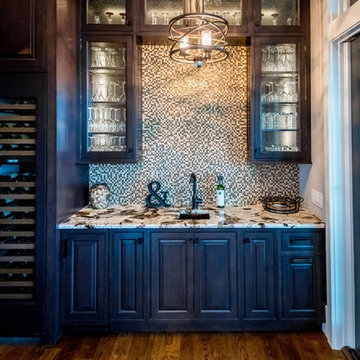
A step back for a better view of this stunning wine room...with Copenhagen granite countertops and contrasting Diamante Midtown Brown glass mosaic tile backsplash, beautiful hardwood floor. What a great feature for entertaining.
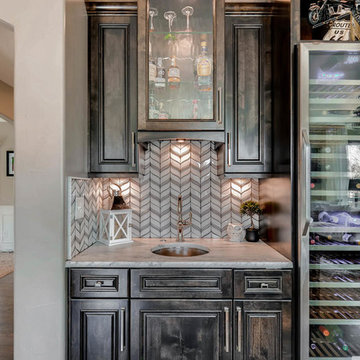
This D&G custom wet bar includes a full-size wine fridge, custom-built cabinets that were stained by hand, a glass backsplash and hammered cooper sink.
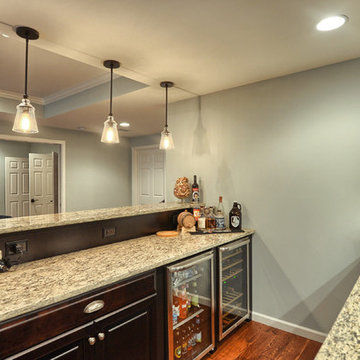
Ann Marie - Berks 360 Tours
フィラデルフィアにある高級な広いトラディショナルスタイルのおしゃれなウェット バー (ll型、アンダーカウンターシンク、レイズドパネル扉のキャビネット、濃色木目調キャビネット、御影石カウンター、茶色いキッチンパネル、無垢フローリング) の写真
フィラデルフィアにある高級な広いトラディショナルスタイルのおしゃれなウェット バー (ll型、アンダーカウンターシンク、レイズドパネル扉のキャビネット、濃色木目調キャビネット、御影石カウンター、茶色いキッチンパネル、無垢フローリング) の写真
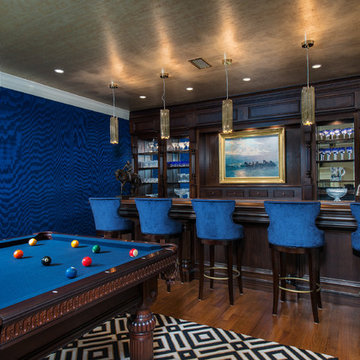
ニューヨークにあるトラディショナルスタイルのおしゃれな着席型バー (レイズドパネル扉のキャビネット、木材カウンター、無垢フローリング、茶色い床、茶色いキッチンカウンター、濃色木目調キャビネット) の写真
ホームバー (濃色木目調キャビネット、無垢フローリング、合板フローリング) の写真
4