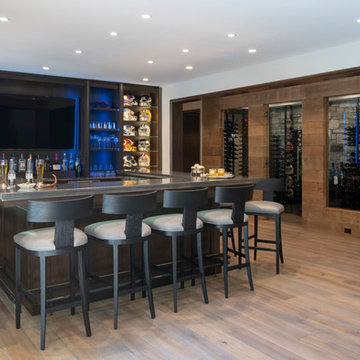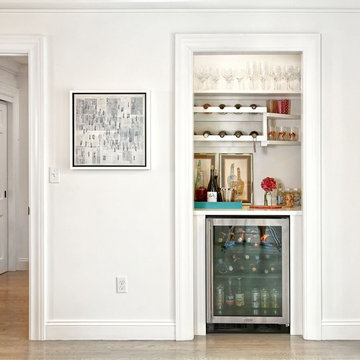ホームバー (濃色木目調キャビネット、白いキャビネット、オープンシェルフ、淡色無垢フローリング) の写真
絞り込み:
資材コスト
並び替え:今日の人気順
写真 1〜20 枚目(全 48 枚)
1/5

Below Buchanan is a basement renovation that feels as light and welcoming as one of our outdoor living spaces. The project is full of unique details, custom woodworking, built-in storage, and gorgeous fixtures. Custom carpentry is everywhere, from the built-in storage cabinets and molding to the private booth, the bar cabinetry, and the fireplace lounge.
Creating this bright, airy atmosphere was no small challenge, considering the lack of natural light and spatial restrictions. A color pallet of white opened up the space with wood, leather, and brass accents bringing warmth and balance. The finished basement features three primary spaces: the bar and lounge, a home gym, and a bathroom, as well as additional storage space. As seen in the before image, a double row of support pillars runs through the center of the space dictating the long, narrow design of the bar and lounge. Building a custom dining area with booth seating was a clever way to save space. The booth is built into the dividing wall, nestled between the support beams. The same is true for the built-in storage cabinet. It utilizes a space between the support pillars that would otherwise have been wasted.
The small details are as significant as the larger ones in this design. The built-in storage and bar cabinetry are all finished with brass handle pulls, to match the light fixtures, faucets, and bar shelving. White marble counters for the bar, bathroom, and dining table bring a hint of Hollywood glamour. White brick appears in the fireplace and back bar. To keep the space feeling as lofty as possible, the exposed ceilings are painted black with segments of drop ceilings accented by a wide wood molding, a nod to the appearance of exposed beams. Every detail is thoughtfully chosen right down from the cable railing on the staircase to the wood paneling behind the booth, and wrapping the bar.

サンディエゴにある高級な中くらいなコンテンポラリースタイルのおしゃれなウェット バー (コの字型、アンダーカウンターシンク、オープンシェルフ、白いキャビネット、クオーツストーンカウンター、白いキッチンパネル、石スラブのキッチンパネル、淡色無垢フローリング、グレーの床、白いキッチンカウンター) の写真
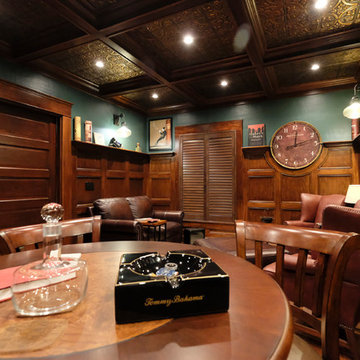
Alan Petersime
インディアナポリスにある高級な中くらいなトラディショナルスタイルのおしゃれなウェット バー (L型、オープンシェルフ、濃色木目調キャビネット、木材カウンター、淡色無垢フローリング、茶色い床) の写真
インディアナポリスにある高級な中くらいなトラディショナルスタイルのおしゃれなウェット バー (L型、オープンシェルフ、濃色木目調キャビネット、木材カウンター、淡色無垢フローリング、茶色い床) の写真
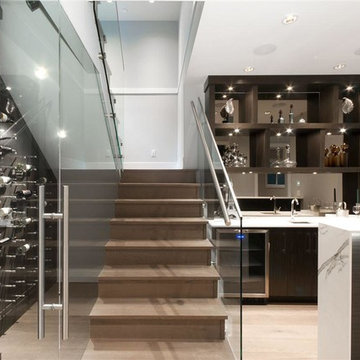
バンクーバーにあるコンテンポラリースタイルのおしゃれなウェット バー (I型、アンダーカウンターシンク、オープンシェルフ、濃色木目調キャビネット、ミラータイルのキッチンパネル、淡色無垢フローリング) の写真

Contemporary Cocktail Lounge
サクラメントにある小さなコンテンポラリースタイルのおしゃれな着席型バー (シンクなし、オープンシェルフ、白いキャビネット、クオーツストーンカウンター、白いキッチンパネル、塗装板のキッチンパネル、淡色無垢フローリング、ベージュの床、白いキッチンカウンター) の写真
サクラメントにある小さなコンテンポラリースタイルのおしゃれな着席型バー (シンクなし、オープンシェルフ、白いキャビネット、クオーツストーンカウンター、白いキッチンパネル、塗装板のキッチンパネル、淡色無垢フローリング、ベージュの床、白いキッチンカウンター) の写真
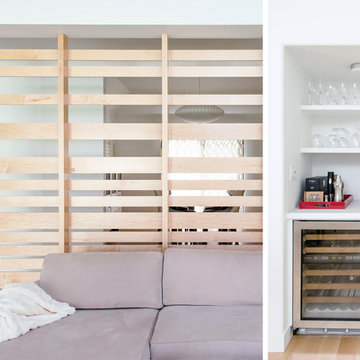
A small home bar with wine fridge at the formal dining room brings function and playful accent colors to the minimalist interior space.
jimmy cheng photography
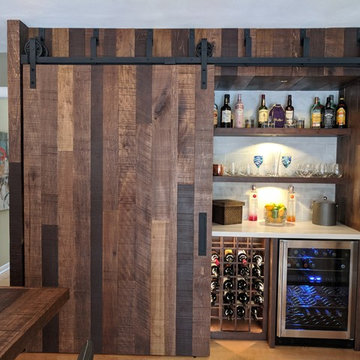
Barn doors hide this well stocked bar
他の地域にある中くらいなラスティックスタイルのおしゃれなウェット バー (I型、オープンシェルフ、濃色木目調キャビネット、グレーのキッチンパネル、サブウェイタイルのキッチンパネル、淡色無垢フローリング、茶色い床) の写真
他の地域にある中くらいなラスティックスタイルのおしゃれなウェット バー (I型、オープンシェルフ、濃色木目調キャビネット、グレーのキッチンパネル、サブウェイタイルのキッチンパネル、淡色無垢フローリング、茶色い床) の写真
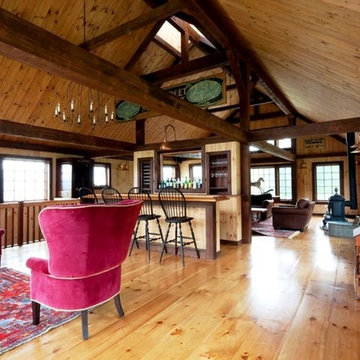
Yankee Barn Homes - The upper level of the carriage house is a space intended friends, family and fun!
マンチェスターにある中くらいなトラディショナルスタイルのおしゃれな着席型バー (I型、オープンシェルフ、濃色木目調キャビネット、木材カウンター、淡色無垢フローリング) の写真
マンチェスターにある中くらいなトラディショナルスタイルのおしゃれな着席型バー (I型、オープンシェルフ、濃色木目調キャビネット、木材カウンター、淡色無垢フローリング) の写真

バンクーバーにある高級な中くらいなコンテンポラリースタイルのおしゃれなホームバー (I型、シンクなし、オープンシェルフ、白いキャビネット、クオーツストーンカウンター、茶色いキッチンパネル、石タイルのキッチンパネル、淡色無垢フローリング、ベージュの床、白いキッチンカウンター) の写真

This client loves everything about the color brown and dark rich colored woods. We created the feeling and look of Tuscany with its dark earth tones and green hillsides. We also took a boring lifeless corner wall soffit and turned it into a rustic beautiful wine bar with storage and beautiful counter space. The exterior of home was restuccoed and castle rock added. Vignettes helped them with the shaping and location of new outdoor hard scape, and where to apply the beautiful stone. At Vignettes not only can we help you with the interior but also help you to achieve the perfect flow from outdoor to indoor.
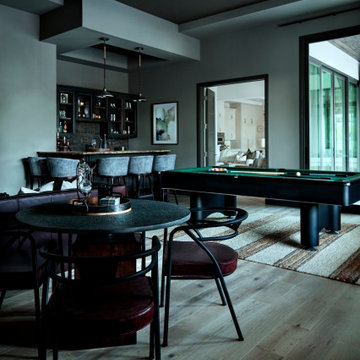
Modern home bar with a pool table in gemstone hues like emerald green and sapphire blue. Tall bar seating. Black pendant lights over the bar.
オースティンにある中くらいなモダンスタイルのおしゃれな着席型バー (I型、オープンシェルフ、濃色木目調キャビネット、黒いキッチンパネル、淡色無垢フローリング、茶色い床、茶色いキッチンカウンター) の写真
オースティンにある中くらいなモダンスタイルのおしゃれな着席型バー (I型、オープンシェルフ、濃色木目調キャビネット、黒いキッチンパネル、淡色無垢フローリング、茶色い床、茶色いキッチンカウンター) の写真
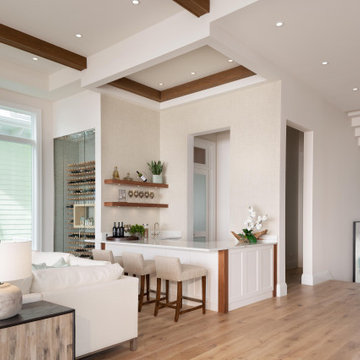
マイアミにある中くらいなトランジショナルスタイルのおしゃれな着席型バー (コの字型、アンダーカウンターシンク、オープンシェルフ、白いキャビネット、クオーツストーンカウンター、淡色無垢フローリング、茶色い床、白いキッチンカウンター) の写真
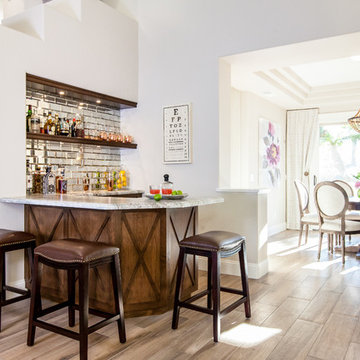
Natalia Robert
サンディエゴにある地中海スタイルのおしゃれな着席型バー (コの字型、オープンシェルフ、濃色木目調キャビネット、ミラータイルのキッチンパネル、淡色無垢フローリング) の写真
サンディエゴにある地中海スタイルのおしゃれな着席型バー (コの字型、オープンシェルフ、濃色木目調キャビネット、ミラータイルのキッチンパネル、淡色無垢フローリング) の写真
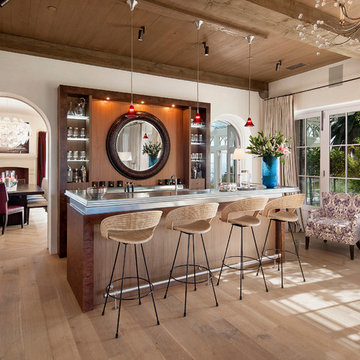
Jim Bartsch
サンタバーバラにある地中海スタイルのおしゃれな着席型バー (オープンシェルフ、淡色無垢フローリング、ll型、濃色木目調キャビネット) の写真
サンタバーバラにある地中海スタイルのおしゃれな着席型バー (オープンシェルフ、淡色無垢フローリング、ll型、濃色木目調キャビネット) の写真
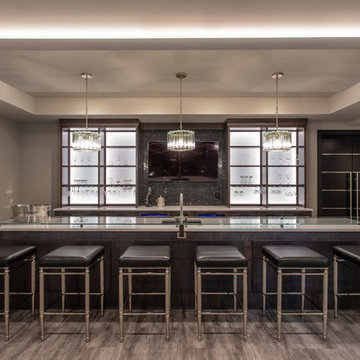
コロンバスにあるラグジュアリーな広いトランジショナルスタイルのおしゃれな着席型バー (コの字型、アンダーカウンターシンク、オープンシェルフ、濃色木目調キャビネット、ガラスカウンター、グレーのキッチンパネル、モザイクタイルのキッチンパネル、淡色無垢フローリング、茶色い床、白いキッチンカウンター) の写真
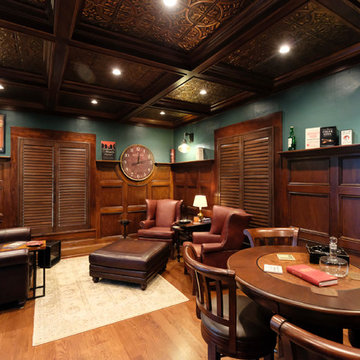
Alan Petersime
インディアナポリスにある高級な中くらいなトラディショナルスタイルのおしゃれなウェット バー (L型、オープンシェルフ、濃色木目調キャビネット、木材カウンター、淡色無垢フローリング、茶色い床) の写真
インディアナポリスにある高級な中くらいなトラディショナルスタイルのおしゃれなウェット バー (L型、オープンシェルフ、濃色木目調キャビネット、木材カウンター、淡色無垢フローリング、茶色い床) の写真
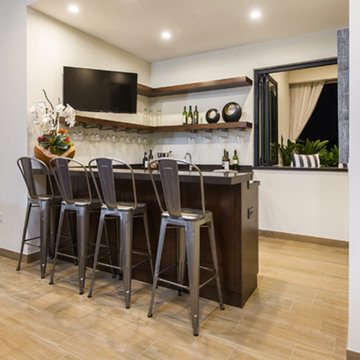
ロサンゼルスにある高級な中くらいなコンテンポラリースタイルのおしゃれな着席型バー (コの字型、オープンシェルフ、濃色木目調キャビネット、人工大理石カウンター、淡色無垢フローリング) の写真
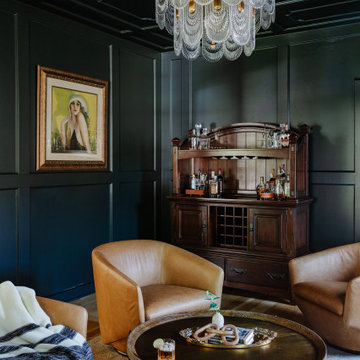
These dark walls scream cozy vibes. The brown and gold accents help elevate the modern rustic feel. But this crystal chandelier send this room over the edge.
ホームバー (濃色木目調キャビネット、白いキャビネット、オープンシェルフ、淡色無垢フローリング) の写真
1
