ホームバー (濃色木目調キャビネット、中間色木目調キャビネット、カーペット敷き、濃色無垢フローリング) の写真
絞り込み:
資材コスト
並び替え:今日の人気順
写真 1〜20 枚目(全 2,415 枚)
1/5

ロサンゼルスにある高級な中くらいなコンテンポラリースタイルのおしゃれなウェット バー (I型、アンダーカウンターシンク、フラットパネル扉のキャビネット、中間色木目調キャビネット、大理石カウンター、グレーのキッチンパネル、石スラブのキッチンパネル、濃色無垢フローリング、グレーのキッチンカウンター) の写真

Michael Lee
ボストンにあるラグジュアリーな小さなトランジショナルスタイルのおしゃれなウェット バー (I型、アンダーカウンターシンク、フラットパネル扉のキャビネット、濃色木目調キャビネット、黒いキッチンパネル、濃色無垢フローリング、茶色い床、ソープストーンカウンター、ミラータイルのキッチンパネル) の写真
ボストンにあるラグジュアリーな小さなトランジショナルスタイルのおしゃれなウェット バー (I型、アンダーカウンターシンク、フラットパネル扉のキャビネット、濃色木目調キャビネット、黒いキッチンパネル、濃色無垢フローリング、茶色い床、ソープストーンカウンター、ミラータイルのキッチンパネル) の写真
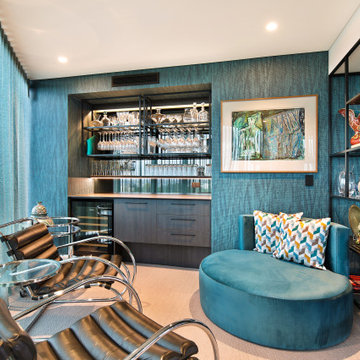
サンシャインコーストにあるコンテンポラリースタイルのおしゃれなホームバー (I型、シンクなし、フラットパネル扉のキャビネット、濃色木目調キャビネット、ミラータイルのキッチンパネル、カーペット敷き、ベージュの床、ベージュのキッチンカウンター) の写真
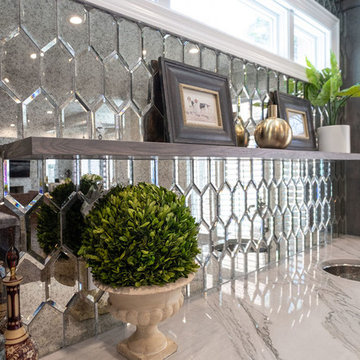
シカゴにある中くらいなカントリー風のおしゃれなウェット バー (I型、アンダーカウンターシンク、落し込みパネル扉のキャビネット、濃色木目調キャビネット、珪岩カウンター、ミラータイルのキッチンパネル、濃色無垢フローリング、茶色い床、白いキッチンカウンター) の写真
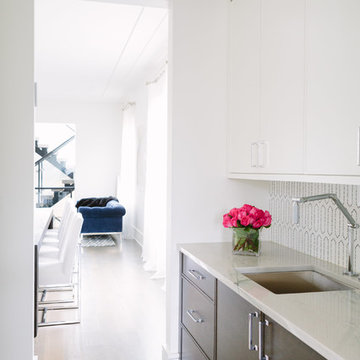
Photo Credit:
Aimée Mazzenga
シカゴにある中くらいなモダンスタイルのおしゃれなウェット バー (I型、アンダーカウンターシンク、インセット扉のキャビネット、濃色木目調キャビネット、タイルカウンター、白いキッチンパネル、磁器タイルのキッチンパネル、濃色無垢フローリング、茶色い床、マルチカラーのキッチンカウンター) の写真
シカゴにある中くらいなモダンスタイルのおしゃれなウェット バー (I型、アンダーカウンターシンク、インセット扉のキャビネット、濃色木目調キャビネット、タイルカウンター、白いキッチンパネル、磁器タイルのキッチンパネル、濃色無垢フローリング、茶色い床、マルチカラーのキッチンカウンター) の写真
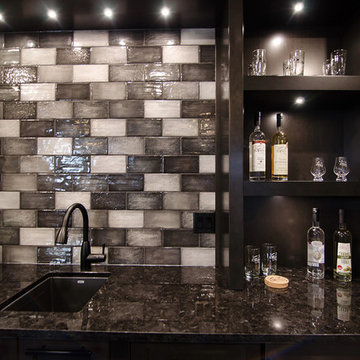
他の地域にある中くらいなコンテンポラリースタイルのおしゃれなウェット バー (I型、アンダーカウンターシンク、落し込みパネル扉のキャビネット、濃色木目調キャビネット、御影石カウンター、マルチカラーのキッチンパネル、サブウェイタイルのキッチンパネル、濃色無垢フローリング、茶色い床、黒いキッチンカウンター) の写真

Custom bar in library. A mix of solid walnut and botticino classico marble. With integrated cabinet pulls and lighting under stone shelves.
Photos by Nicole Franzen

**Project Overview**
This new construction home is built next to a picturesque lake, and the bar adjacent to the kitchen and living areas is designed to frame the breathtaking view. This custom, curved bar creatively echoes many of the lines and finishes used in other areas of the first floor, but interprets them in a new way.
**What Makes This Project Unique?**
The bar connects visually to other areas of the home custom columns with leaded glass. The same design is used in the mullion detail in the furniture piece across the room. The bar is a flowing curve that lets guests face one another. Curved wainscot panels follow the same line as the stone bartop, as does the custom-designed, strategically implemented upper platform and crown that conceal recessed lighting.
**Design Challenges**
Designing a curved bar with rectangular cabinets is always a challenge, but the greater challenge was to incorporate a large wishlist into a compact space, including an under-counter refrigerator, sink, glassware and liquor storage, and more. The glass columns take on much of the storage, but had to be engineered to support the upper crown and provide space for lighting and wiring that would not be seen on the interior of the cabinet. Our team worked tirelessly with the trim carpenters to ensure that this was successful aesthetically and functionally. Another challenge we created for ourselves was designing the columns to be three sided glass, and the 4th side to be mirrored. Though it accomplishes our aesthetic goal and allows light to be reflected back into the space this had to be carefully engineered to be structurally sound.
Photo by MIke Kaskel

Basement remodel by Buckeye Basements, Inc.
コロンバスにあるカントリー風のおしゃれな着席型バー (ll型、シェーカースタイル扉のキャビネット、濃色木目調キャビネット、レンガのキッチンパネル、カーペット敷き、グレーの床) の写真
コロンバスにあるカントリー風のおしゃれな着席型バー (ll型、シェーカースタイル扉のキャビネット、濃色木目調キャビネット、レンガのキッチンパネル、カーペット敷き、グレーの床) の写真

ワシントンD.C.にある中くらいなトランジショナルスタイルのおしゃれなウェット バー (I型、アンダーカウンターシンク、落し込みパネル扉のキャビネット、濃色木目調キャビネット、御影石カウンター、マルチカラーのキッチンパネル、モザイクタイルのキッチンパネル、カーペット敷き、ベージュの床、グレーのキッチンカウンター) の写真
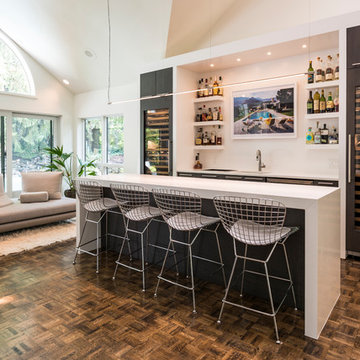
Rift-sawn White Oak cabinetry house dual Sub-Zero wine coolers in this sommerlier's private paradise.
シンシナティにあるコンテンポラリースタイルのおしゃれな着席型バー (ll型、フラットパネル扉のキャビネット、濃色木目調キャビネット、濃色無垢フローリング、茶色い床、白いキッチンカウンター) の写真
シンシナティにあるコンテンポラリースタイルのおしゃれな着席型バー (ll型、フラットパネル扉のキャビネット、濃色木目調キャビネット、濃色無垢フローリング、茶色い床、白いキッチンカウンター) の写真
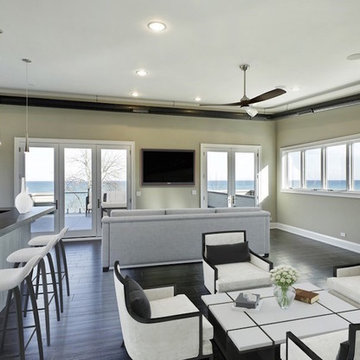
1313- 12 Cliff Road, Highland Park, IL, This new construction lakefront home exemplifies modern luxury living at its finest. Built on the site of the original 1893 Ft. Sheridan Pumping Station, this 4 bedroom, 6 full & 1 half bath home is a dream for any entertainer. Picturesque views of Lake Michigan from every level plus several outdoor spaces where you can enjoy this magnificent setting. The 1st level features an Abruzzo custom chef’s kitchen opening to a double height great room.
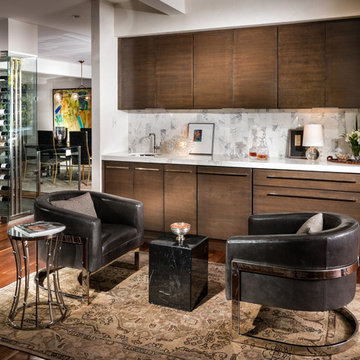
他の地域にあるコンテンポラリースタイルのおしゃれなウェット バー (I型、石タイルのキッチンパネル、フラットパネル扉のキャビネット、アンダーカウンターシンク、濃色木目調キャビネット、白いキッチンパネル、濃色無垢フローリング、白いキッチンカウンター) の写真
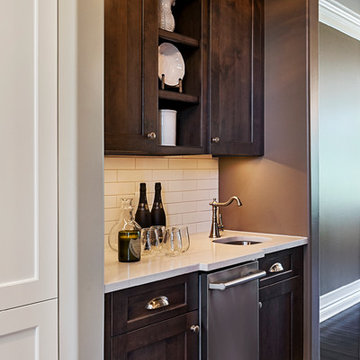
Laurie Trinch Interiors
デトロイトにあるお手頃価格の中くらいなトランジショナルスタイルのおしゃれなウェット バー (アンダーカウンターシンク、シェーカースタイル扉のキャビネット、濃色木目調キャビネット、クオーツストーンカウンター、白いキッチンパネル、サブウェイタイルのキッチンパネル、濃色無垢フローリング、白いキッチンカウンター、I型) の写真
デトロイトにあるお手頃価格の中くらいなトランジショナルスタイルのおしゃれなウェット バー (アンダーカウンターシンク、シェーカースタイル扉のキャビネット、濃色木目調キャビネット、クオーツストーンカウンター、白いキッチンパネル、サブウェイタイルのキッチンパネル、濃色無垢フローリング、白いキッチンカウンター、I型) の写真
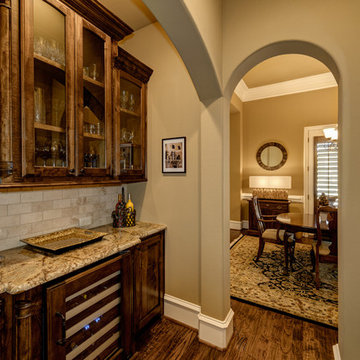
James Wilson
ダラスにある中くらいなトラディショナルスタイルのおしゃれなホームバー (I型、ガラス扉のキャビネット、濃色木目調キャビネット、御影石カウンター、ベージュキッチンパネル、石タイルのキッチンパネル、濃色無垢フローリング) の写真
ダラスにある中くらいなトラディショナルスタイルのおしゃれなホームバー (I型、ガラス扉のキャビネット、濃色木目調キャビネット、御影石カウンター、ベージュキッチンパネル、石タイルのキッチンパネル、濃色無垢フローリング) の写真
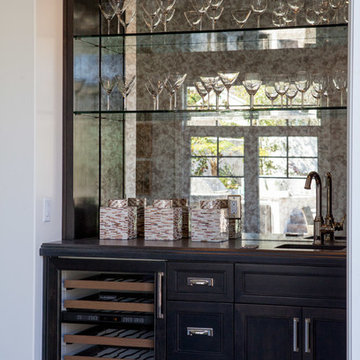
サンディエゴにある高級な小さなトランジショナルスタイルのおしゃれなウェット バー (I型、アンダーカウンターシンク、シェーカースタイル扉のキャビネット、濃色木目調キャビネット、濃色無垢フローリング、ミラータイルのキッチンパネル) の写真

シアトルにある小さなラスティックスタイルのおしゃれなウェット バー (I型、アンダーカウンターシンク、レイズドパネル扉のキャビネット、中間色木目調キャビネット、御影石カウンター、マルチカラーのキッチンパネル、石スラブのキッチンパネル、カーペット敷き) の写真

Cabinetry in a Mink finish was used for the bar cabinets and media built-ins. Ledge stone was used for the bar backsplash, bar wall and fireplace surround to create consistency throughout the basement.
Photo Credit: Chris Whonsetler
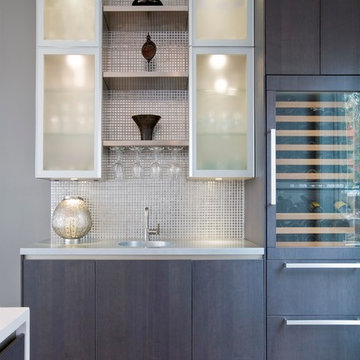
マイアミにあるコンテンポラリースタイルのおしゃれなウェット バー (I型、フラットパネル扉のキャビネット、濃色木目調キャビネット、グレーのキッチンパネル、モザイクタイルのキッチンパネル、濃色無垢フローリング) の写真

Dino Tonn Photography
フェニックスにある高級な中くらいな地中海スタイルのおしゃれなウェット バー (L型、濃色木目調キャビネット、レイズドパネル扉のキャビネット、コンクリートカウンター、ベージュキッチンパネル、濃色無垢フローリング、茶色い床、石タイルのキッチンパネル) の写真
フェニックスにある高級な中くらいな地中海スタイルのおしゃれなウェット バー (L型、濃色木目調キャビネット、レイズドパネル扉のキャビネット、コンクリートカウンター、ベージュキッチンパネル、濃色無垢フローリング、茶色い床、石タイルのキッチンパネル) の写真
ホームバー (濃色木目調キャビネット、中間色木目調キャビネット、カーペット敷き、濃色無垢フローリング) の写真
1