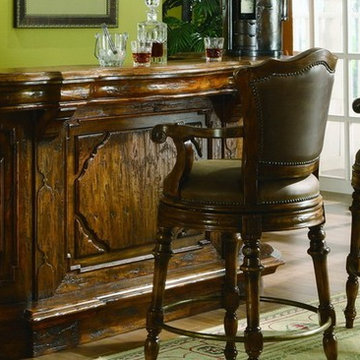緑色のホームバー (濃色木目調キャビネット、グレーのキャビネット) の写真
絞り込み:
資材コスト
並び替え:今日の人気順
写真 1〜20 枚目(全 63 枚)
1/4

他の地域にあるトランジショナルスタイルのおしゃれな着席型バー (シェーカースタイル扉のキャビネット、濃色木目調キャビネット、ベージュの床、白いキッチンカウンター) の写真

Birchwood Construction had the pleasure of working with Jonathan Lee Architects to revitalize this beautiful waterfront cottage. Located in the historic Belvedere Club community, the home's exterior design pays homage to its original 1800s grand Southern style. To honor the iconic look of this era, Birchwood craftsmen cut and shaped custom rafter tails and an elegant, custom-made, screen door. The home is framed by a wraparound front porch providing incomparable Lake Charlevoix views.
The interior is embellished with unique flat matte-finished countertops in the kitchen. The raw look complements and contrasts with the high gloss grey tile backsplash. Custom wood paneling captures the cottage feel throughout the rest of the home. McCaffery Painting and Decorating provided the finishing touches by giving the remodeled rooms a fresh coat of paint.
Photo credit: Phoenix Photographic

Lighting on the floating shelves is the perfect accent to the materials for liquor bottle display.
他の地域にある広いトラディショナルスタイルのおしゃれな着席型バー (ll型、ドロップインシンク、落し込みパネル扉のキャビネット、グレーのキャビネット、人工大理石カウンター、グレーのキッチンパネル、石タイルのキッチンパネル、淡色無垢フローリング、ベージュの床、グレーのキッチンカウンター) の写真
他の地域にある広いトラディショナルスタイルのおしゃれな着席型バー (ll型、ドロップインシンク、落し込みパネル扉のキャビネット、グレーのキャビネット、人工大理石カウンター、グレーのキッチンパネル、石タイルのキッチンパネル、淡色無垢フローリング、ベージュの床、グレーのキッチンカウンター) の写真
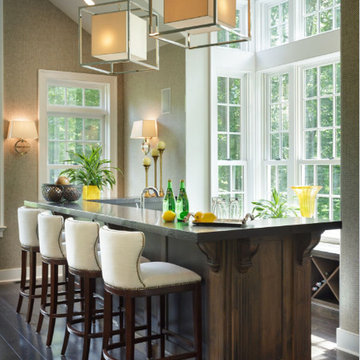
フィラデルフィアにある高級な広いトランジショナルスタイルのおしゃれな着席型バー (コの字型、アンダーカウンターシンク、落し込みパネル扉のキャビネット、濃色木目調キャビネット、御影石カウンター、濃色無垢フローリング、茶色い床) の写真

Basement Over $100,000 (John Kraemer and Sons)
ミネアポリスにあるトラディショナルスタイルのおしゃれな着席型バー (濃色無垢フローリング、茶色い床、I型、アンダーカウンターシンク、ガラス扉のキャビネット、濃色木目調キャビネット、メタルタイルのキッチンパネル) の写真
ミネアポリスにあるトラディショナルスタイルのおしゃれな着席型バー (濃色無垢フローリング、茶色い床、I型、アンダーカウンターシンク、ガラス扉のキャビネット、濃色木目調キャビネット、メタルタイルのキッチンパネル) の写真
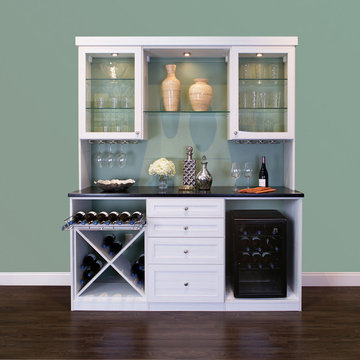
Perfect Wine Bar with Refrigerator and Bottle Storage
チャールストンにある高級な中くらいなトラディショナルスタイルのおしゃれなウェット バー (I型、シンクなし、フラットパネル扉のキャビネット、グレーのキャビネット、人工大理石カウンター、トラバーチンの床、ベージュの床) の写真
チャールストンにある高級な中くらいなトラディショナルスタイルのおしゃれなウェット バー (I型、シンクなし、フラットパネル扉のキャビネット、グレーのキャビネット、人工大理石カウンター、トラバーチンの床、ベージュの床) の写真
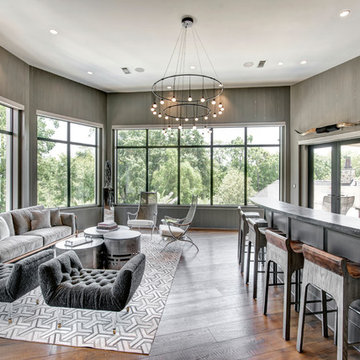
ヒューストンにあるトランジショナルスタイルのおしゃれな着席型バー (コの字型、落し込みパネル扉のキャビネット、グレーのキャビネット、グレーのキッチンパネル、無垢フローリング、茶色い床、グレーのキッチンカウンター) の写真
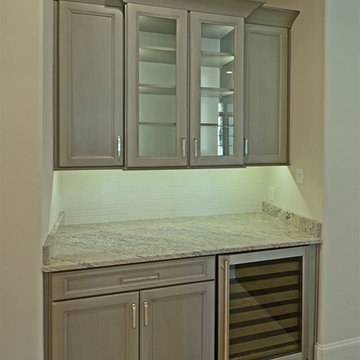
他の地域にある小さなトランジショナルスタイルのおしゃれなウェット バー (I型、シンクなし、落し込みパネル扉のキャビネット、グレーのキャビネット、御影石カウンター、白いキッチンパネル、サブウェイタイルのキッチンパネル、ライムストーンの床、ベージュの床) の写真
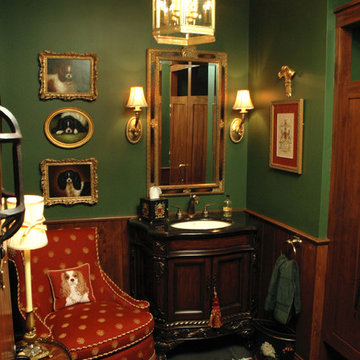
English-style pub that Her Majesty would be proud of. An authentic bar (straight from England) was the starting point for the design, then the areas beyond that include several vignette-style sitting areas, a den with a rustic fireplace, a wine cellar, a kitchenette, two bathrooms, an even a hidden home gym.
Neal's Design Remodel

デンバーにあるお手頃価格の中くらいなラスティックスタイルのおしゃれな着席型バー (ll型、ドロップインシンク、レイズドパネル扉のキャビネット、濃色木目調キャビネット、銅製カウンター、マルチカラーのキッチンパネル、石タイルのキッチンパネル、コンクリートの床、茶色い床) の写真
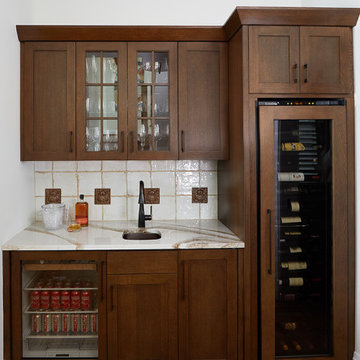
グランドラピッズにあるトランジショナルスタイルのおしゃれなウェット バー (アンダーカウンターシンク、シェーカースタイル扉のキャビネット、珪岩カウンター、無垢フローリング、茶色い床、マルチカラーのキッチンカウンター、濃色木目調キャビネット) の写真
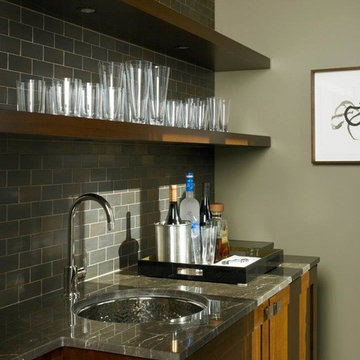
シカゴにある中くらいなモダンスタイルのおしゃれなウェット バー (I型、アンダーカウンターシンク、フラットパネル扉のキャビネット、濃色木目調キャビネット、大理石カウンター、グレーのキッチンパネル、サブウェイタイルのキッチンパネル、濃色無垢フローリング) の写真
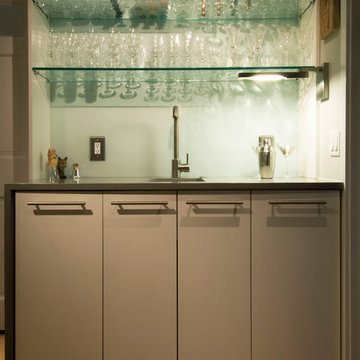
ワシントンD.C.にあるモダンスタイルのおしゃれなウェット バー (I型、フラットパネル扉のキャビネット、グレーのキャビネット、白いキッチンパネル、ガラス板のキッチンパネル) の写真
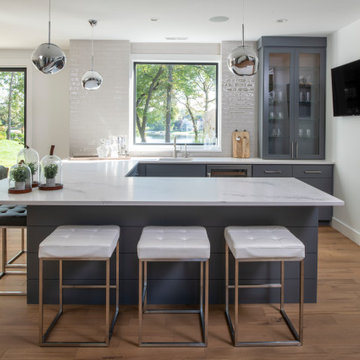
ミネアポリスにあるコンテンポラリースタイルのおしゃれな着席型バー (コの字型、アンダーカウンターシンク、ガラス扉のキャビネット、グレーのキャビネット、白いキッチンパネル、淡色無垢フローリング、白いキッチンカウンター) の写真
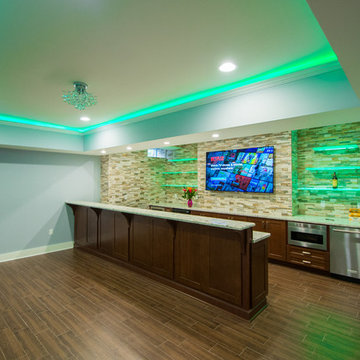
Bar Area of the Basement
ニューヨークにあるラグジュアリーな広いコンテンポラリースタイルのおしゃれなウェット バー (ll型、アンダーカウンターシンク、シェーカースタイル扉のキャビネット、濃色木目調キャビネット、御影石カウンター、マルチカラーのキッチンパネル、石タイルのキッチンパネル、磁器タイルの床) の写真
ニューヨークにあるラグジュアリーな広いコンテンポラリースタイルのおしゃれなウェット バー (ll型、アンダーカウンターシンク、シェーカースタイル扉のキャビネット、濃色木目調キャビネット、御影石カウンター、マルチカラーのキッチンパネル、石タイルのキッチンパネル、磁器タイルの床) の写真

An enchanting mix of materials highlights this 2,500-square-foot design. A light-filled center entrance connects the main living areas on the roomy first floor with an attached two-car garage in this inviting, four bedroom, five-and-a-half bath abode. A large fireplace warms the hearth room, which is open to the dining and sitting areas. Nearby are a screened-in porch and a family-friendly kitchen. Upstairs are two bedrooms, a great room and bunk room; downstairs you’ll find a traditional gathering room, exercise area and guest bedroom.
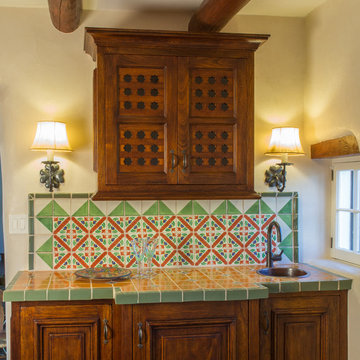
The hand carved wood cabinets in this colorful wet bar set the tone for the Mexican tile counter and backsplash, designed by Gloria Devan of Wiseman & Gayle & Duncan Interiors. Photo by Richard White.
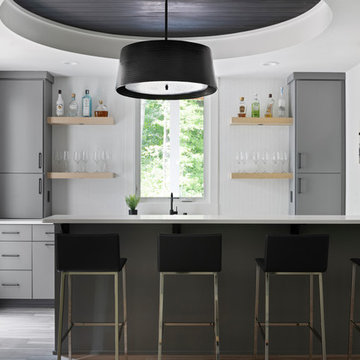
ミネアポリスにあるトランジショナルスタイルのおしゃれな着席型バー (フラットパネル扉のキャビネット、グレーのキャビネット、白いキッチンパネル、白いキッチンカウンター、淡色無垢フローリング) の写真
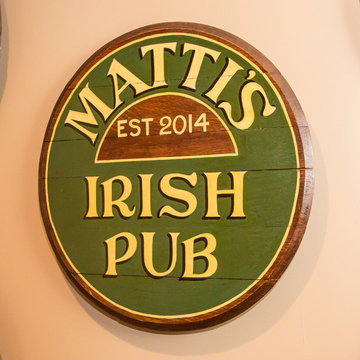
Hand painted barrel head sign from Ireland
ワシントンD.C.にあるお手頃価格の中くらいなトラディショナルスタイルのおしゃれな着席型バー (コの字型、アンダーカウンターシンク、濃色木目調キャビネット、木材カウンター、茶色いキッチンパネル、木材のキッチンパネル、濃色無垢フローリング、茶色い床) の写真
ワシントンD.C.にあるお手頃価格の中くらいなトラディショナルスタイルのおしゃれな着席型バー (コの字型、アンダーカウンターシンク、濃色木目調キャビネット、木材カウンター、茶色いキッチンパネル、木材のキッチンパネル、濃色無垢フローリング、茶色い床) の写真
緑色のホームバー (濃色木目調キャビネット、グレーのキャビネット) の写真
1
