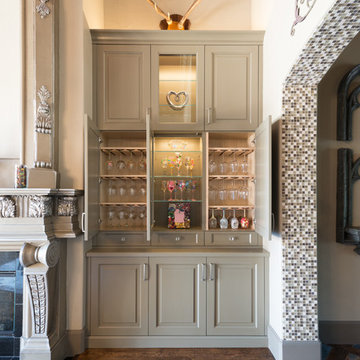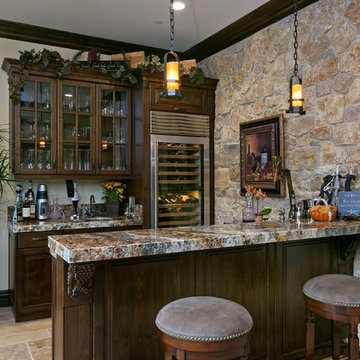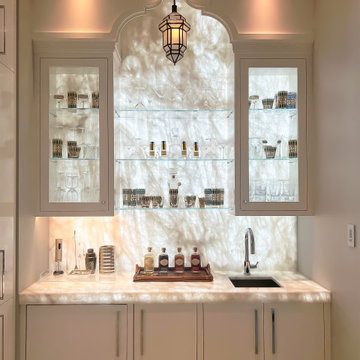ホームバー (濃色木目調キャビネット、グレーのキャビネット、白いキャビネット) の写真
絞り込み:
資材コスト
並び替え:今日の人気順
写真 1〜20 枚目(全 17,354 枚)
1/4

シカゴにある中くらいなおしゃれなドライ バー (ll型、シンクなし、落し込みパネル扉のキャビネット、白いキャビネット、クオーツストーンカウンター、グレーのキッチンパネル、ガラスタイルのキッチンパネル、濃色無垢フローリング、茶色い床、白いキッチンカウンター) の写真

コロンバスにある高級な中くらいなカントリー風のおしゃれなウェット バー (磁器タイルの床、茶色い床、I型、アンダーカウンターシンク、シェーカースタイル扉のキャビネット、グレーのキャビネット、クオーツストーンカウンター、白いキッチンパネル、セラミックタイルのキッチンパネル、白いキッチンカウンター) の写真

For this project we made all the bespoke joinery in our workshop - staircases, shelving, doors, under stairs bar -you name it - we made it.
ロンドンにあるコンテンポラリースタイルのおしゃれなドライ バー (フラットパネル扉のキャビネット、グレーのキャビネット、黒いキッチンパネル、淡色無垢フローリング、ベージュの床、黒いキッチンカウンター) の写真
ロンドンにあるコンテンポラリースタイルのおしゃれなドライ バー (フラットパネル扉のキャビネット、グレーのキャビネット、黒いキッチンパネル、淡色無垢フローリング、ベージュの床、黒いキッチンカウンター) の写真

Basement Over $100,000 (John Kraemer and Sons)
ミネアポリスにあるトラディショナルスタイルのおしゃれな着席型バー (濃色無垢フローリング、茶色い床、I型、アンダーカウンターシンク、ガラス扉のキャビネット、濃色木目調キャビネット、メタルタイルのキッチンパネル) の写真
ミネアポリスにあるトラディショナルスタイルのおしゃれな着席型バー (濃色無垢フローリング、茶色い床、I型、アンダーカウンターシンク、ガラス扉のキャビネット、濃色木目調キャビネット、メタルタイルのキッチンパネル) の写真

ボストンにある中くらいなトランジショナルスタイルのおしゃれなホームバー (シェーカースタイル扉のキャビネット、白いキャビネット、珪岩カウンター、淡色無垢フローリング、ベージュの床、白いキッチンカウンター、I型、茶色いキッチンパネル、木材のキッチンパネル) の写真

This basement pub really makes a stunning statement with the dark stone bar, quartz countertops and plenty of shelving to showcase your favorite spirits and wines.

Unique custom designed full bar with seating for 6. Built-in arched bookshelves at wall include wood framed glass shelves. Decorative pilasters spaced in between bookshelves. Bar also includes several appliances, curved wainscot panel & bar rail.

Mixing both wine racking styles and textures, this climate-controlled wine room holds 96 bottles in a wet bar area just off the kitchen. Total artistic style.
David Lauer Photography

Interior Designer: Allard & Roberts Interior Design, Inc.
Builder: Glennwood Custom Builders
Architect: Con Dameron
Photographer: Kevin Meechan
Doors: Sun Mountain
Cabinetry: Advance Custom Cabinetry
Countertops & Fireplaces: Mountain Marble & Granite
Window Treatments: Blinds & Designs, Fletcher NC

Full height built-in's provide plenty of space for all of your dining and entertaining needs. Wine glasses, fine China, holiday place settings - you name it, we've got a place to store it.

Lori Hamilton
タンパにある広いトラディショナルスタイルのおしゃれな着席型バー (レイズドパネル扉のキャビネット、濃色木目調キャビネット、濃色無垢フローリング、コの字型、アンダーカウンターシンク、大理石カウンター、茶色い床、白いキッチンカウンター) の写真
タンパにある広いトラディショナルスタイルのおしゃれな着席型バー (レイズドパネル扉のキャビネット、濃色木目調キャビネット、濃色無垢フローリング、コの字型、アンダーカウンターシンク、大理石カウンター、茶色い床、白いキッチンカウンター) の写真

This wine bar located in the formal entry room has an authentic "Wine Cellar" feel due to the stone veneer wall and lighting touches, yet has every convenience at hand, including the cooler. Photo by FlashitFirst.com

15" copper undermount sink by Rachiele Custom Sinks in a stunning white home card.
マイアミにあるコンテンポラリースタイルのおしゃれなホームバー (ガラス扉のキャビネット、白いキャビネット) の写真
マイアミにあるコンテンポラリースタイルのおしゃれなホームバー (ガラス扉のキャビネット、白いキャビネット) の写真

The refrigerator and pantry were relocated making way for a beverage bar complete with refrigeration and a bar sink. Located out of the way of the kitchen work triangle, this dedicated space supports everything from morning coffee to cocktail prep for the adjoining dining room.

This beautiful bar was created by opening the closet space underneath the curved staircase. To emphasize that this bar is part of the staircase, we added wallpaper lining to the bottom of each step. The curved and round cabinets follow the lines of the room. The metal wallpaper, metallic tile, and dark wood create a dramatic masculine look that is enhanced by a custom light fixture and lighted niche that add both charm and drama.

Wet Bar with beverage refrigerator, open shelving and blue tile backsplash.
ミネアポリスにある中くらいなトランジショナルスタイルのおしゃれなウェット バー (I型、アンダーカウンターシンク、フラットパネル扉のキャビネット、グレーのキャビネット、クオーツストーンカウンター、青いキッチンパネル、セラミックタイルのキッチンパネル、淡色無垢フローリング、ベージュの床、白いキッチンカウンター) の写真
ミネアポリスにある中くらいなトランジショナルスタイルのおしゃれなウェット バー (I型、アンダーカウンターシンク、フラットパネル扉のキャビネット、グレーのキャビネット、クオーツストーンカウンター、青いキッチンパネル、セラミックタイルのキッチンパネル、淡色無垢フローリング、ベージュの床、白いキッチンカウンター) の写真

This wetbar is part of a very open family room Reclaimed brick veneer is used as the backsplash. The floating shelves have LED light strips routered in and antique mirrors enhance the rustic look.

ミネアポリスにあるお手頃価格の小さなトランジショナルスタイルのおしゃれなドライ バー (I型、落し込みパネル扉のキャビネット、グレーのキャビネット、クオーツストーンカウンター、白いキッチンパネル、磁器タイルのキッチンパネル、クッションフロア、白いキッチンカウンター) の写真

サンフランシスコにあるお手頃価格の中くらいなトランジショナルスタイルのおしゃれなドライ バー (ll型、フラットパネル扉のキャビネット、白いキャビネット、木材カウンター、無垢フローリング、ベージュの床、茶色いキッチンカウンター) の写真

セントルイスにある小さなトランジショナルスタイルのおしゃれなドライ バー (I型、シンクなし、落し込みパネル扉のキャビネット、グレーのキャビネット、木材カウンター、グレーのキッチンパネル、セラミックタイルのキッチンパネル、無垢フローリング、茶色い床、茶色いキッチンカウンター) の写真
ホームバー (濃色木目調キャビネット、グレーのキャビネット、白いキャビネット) の写真
1