広いホームバー (青いキャビネット、白いキッチンカウンター) の写真
絞り込み:
資材コスト
並び替え:今日の人気順
写真 1〜20 枚目(全 83 枚)
1/4

Cynthia Lynn
シカゴにある広いトランジショナルスタイルのおしゃれなウェット バー (I型、ガラス扉のキャビネット、青いキャビネット、クオーツストーンカウンター、濃色無垢フローリング、茶色い床、白いキッチンカウンター) の写真
シカゴにある広いトランジショナルスタイルのおしゃれなウェット バー (I型、ガラス扉のキャビネット、青いキャビネット、クオーツストーンカウンター、濃色無垢フローリング、茶色い床、白いキッチンカウンター) の写真

ダラスにある広いビーチスタイルのおしゃれなウェット バー (ll型、アンダーカウンターシンク、ガラス扉のキャビネット、青いキャビネット、クオーツストーンカウンター、グレーのキッチンパネル、ミラータイルのキッチンパネル、磁器タイルの床、茶色い床、白いキッチンカウンター) の写真

We took out an office in opening up the floor plan of this renovation. We designed this home bar complete with sink and beverage fridge which serves guests in the family room and living room. The mother of pearl penny round backsplash catches the light and echoes the coastal theme.

This house was built in 1994 and our clients have been there since day one. They wanted a complete refresh in their kitchen and living areas and a few other changes here and there; now that the kids were all off to college! They wanted to replace some things, redesign some things and just repaint others. They didn’t like the heavy textured walls, so those were sanded down, re-textured and painted throughout all of the remodeled areas.
The kitchen change was the most dramatic by painting the original cabinets a beautiful bluish-gray color; which is Benjamin Moore Gentleman’s Gray. The ends and cook side of the island are painted SW Reflection but on the front is a gorgeous Merola “Arte’ white accent tile. Two Island Pendant Lights ‘Aideen 8-light Geometric Pendant’ in a bronze gold finish hung above the island. White Carrara Quartz countertops were installed below the Viviano Marmo Dolomite Arabesque Honed Marble Mosaic tile backsplash. Our clients wanted to be able to watch TV from the kitchen as well as from the family room but since the door to the powder bath was on the wall of breakfast area (no to mention opening up into the room), it took up good wall space. Our designers rearranged the powder bath, moving the door into the laundry room and closing off the laundry room with a pocket door, so they can now hang their TV/artwork on the wall facing the kitchen, as well as another one in the family room!
We squared off the arch in the doorway between the kitchen and bar/pantry area, giving them a more updated look. The bar was also painted the same blue as the kitchen but a cool Moondrop Water Jet Cut Glass Mosaic tile was installed on the backsplash, which added a beautiful accent! All kitchen cabinet hardware is ‘Amerock’ in a champagne finish.
In the family room, we redesigned the cabinets to the right of the fireplace to match the other side. The homeowners had invested in two new TV’s that would hang on the wall and display artwork when not in use, so the TV cabinet wasn’t needed. The cabinets were painted a crisp white which made all of their decor really stand out. The fireplace in the family room was originally red brick with a hearth for seating. The brick was removed and the hearth was lowered to the floor and replaced with E-Stone White 12x24” tile and the fireplace surround is tiled with Heirloom Pewter 6x6” tile.
The formal living room used to be closed off on one side of the fireplace, which was a desk area in the kitchen. The homeowners felt that it was an eye sore and it was unnecessary, so we removed that wall, opening up both sides of the fireplace into the formal living room. Pietra Tiles Aria Crystals Beach Sand tiles were installed on the kitchen side of the fireplace and the hearth was leveled with the floor and tiled with E-Stone White 12x24” tile.
The laundry room was redesigned, adding the powder bath door but also creating more storage space. Waypoint flat front maple cabinets in painted linen were installed above the appliances, with Top Knobs “Hopewell” polished chrome pulls. Elements Carrara Quartz countertops were installed above the appliances, creating that added space. 3x6” white ceramic subway tile was used as the backsplash, creating a clean and crisp laundry room! The same tile on the hearths of both fireplaces (E-Stone White 12x24”) was installed on the floor.
The powder bath was painted and 12x36” Ash Fiber Ceramic tile was installed vertically on the wall behind the sink. All hardware was updated with the Signature Hardware “Ultra”Collection and Shades of Light “Sleekly Modern” new vanity lights were installed.
All new wood flooring was installed throughout all of the remodeled rooms making all of the rooms seamlessly flow into each other. The homeowners love their updated home!
Design/Remodel by Hatfield Builders & Remodelers | Photography by Versatile Imaging
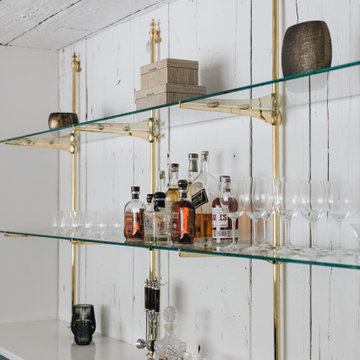
グランドラピッズにある広いエクレクティックスタイルのおしゃれな着席型バー (I型、シンクなし、ガラス扉のキャビネット、青いキャビネット、クオーツストーンカウンター、白いキッチンパネル、木材のキッチンパネル、淡色無垢フローリング、白いキッチンカウンター) の写真

Elegant home cocktail bar in kitchen with full height wine refrigerator for convenient in-home entertaining. Norman Sizemore photographer
シカゴにあるラグジュアリーな広いトランジショナルスタイルのおしゃれなドライ バー (コの字型、落し込みパネル扉のキャビネット、青いキャビネット、クオーツストーンカウンター、白いキッチンパネル、石スラブのキッチンパネル、濃色無垢フローリング、茶色い床、白いキッチンカウンター) の写真
シカゴにあるラグジュアリーな広いトランジショナルスタイルのおしゃれなドライ バー (コの字型、落し込みパネル扉のキャビネット、青いキャビネット、クオーツストーンカウンター、白いキッチンパネル、石スラブのキッチンパネル、濃色無垢フローリング、茶色い床、白いキッチンカウンター) の写真
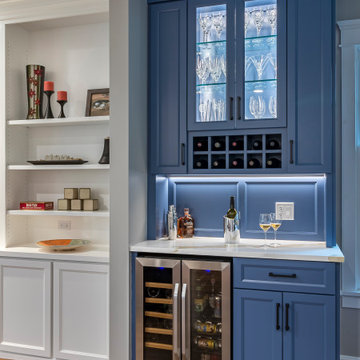
シカゴにある広いトランジショナルスタイルのおしゃれなドライ バー (I型、シェーカースタイル扉のキャビネット、青いキャビネット、大理石カウンター、無垢フローリング、白いキッチンカウンター) の写真
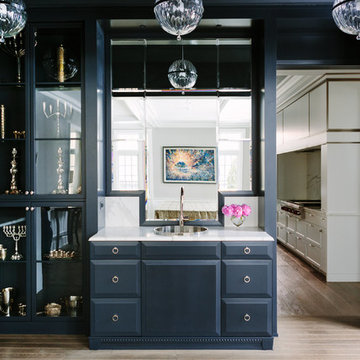
Photo Credit:
Aimée Mazzenga
シカゴにある広いトランジショナルスタイルのおしゃれなウェット バー (ドロップインシンク、青いキャビネット、大理石カウンター、ミラータイルのキッチンパネル、白いキッチンカウンター、レイズドパネル扉のキャビネット、無垢フローリング) の写真
シカゴにある広いトランジショナルスタイルのおしゃれなウェット バー (ドロップインシンク、青いキャビネット、大理石カウンター、ミラータイルのキッチンパネル、白いキッチンカウンター、レイズドパネル扉のキャビネット、無垢フローリング) の写真

We love a beautiful updated coastal moment here in Summerville, SC! Shiplap, pale blue notes, glass cabinets and all styled to perfection for our clients! As a Charleston-based interior designer and curator of coastal homes, my team and I can integrate your most cherished belongings with fresh color, custom art, updated furnishings, and elegant accessories. We also specialize in designing head-turning kitchens and baths. We are currently collaborating with ocean-view-obsessed clients from around the world. Let’s create your ultimate home masterpiece!
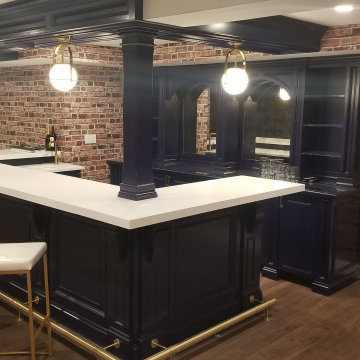
We designed and custom made this bar for our clients as part of their total basement makeover.T he bar has seating for 8, with additional seating for more at the table. This entire area is hidden away from the children's play area behind a bookcase hidden door. We also created the 160-bottle lighted, wine storage unit.
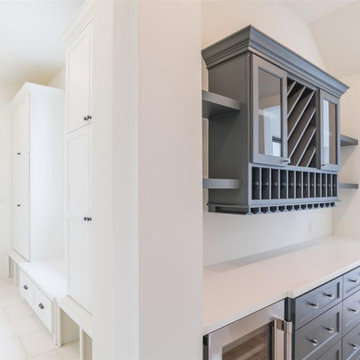
ヒューストンにある高級な広いトランジショナルスタイルのおしゃれなドライ バー (I型、落し込みパネル扉のキャビネット、青いキャビネット、白いキッチンパネル、無垢フローリング、茶色い床、白いキッチンカウンター) の写真

A former hallway pantry closet was converted into this stylish and useful beverage center. Refrigerated drawers below the espresso machine keep ingredients cool, and a Calacatta quartzite insert repeats the finishes and materials used in the neighboring kitchen.

A young family moving from NYC tackled a makeover of their young colonial revival home to make it feel more personal. The kitchen area was quite spacious but needed a facelift and a banquette for breakfast. Painted cabinetry matched to Benjamin Moore’s Light Pewter is balanced by Benjamin Moore Ocean Floor on the island. Mixed metals on the lighting by Allied Maker, faucets and hardware and custom tile by Pratt and Larson make the space feel organic and personal. Photos Adam Macchia. For more information, you may visit our website at www.studiodearborn.com or email us at info@studiodearborn.com.
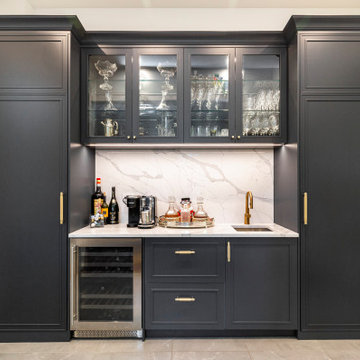
モントリオールにある高級な広いトランジショナルスタイルのおしゃれなホームバー (L型、シェーカースタイル扉のキャビネット、青いキャビネット、クオーツストーンカウンター、セラミックタイルの床、白いキッチンカウンター) の写真
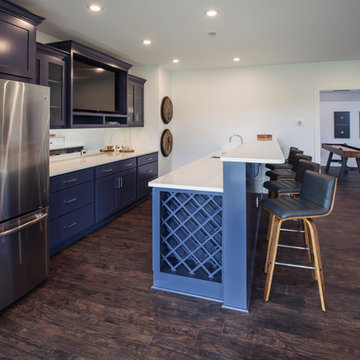
ルイビルにある広いコンテンポラリースタイルのおしゃれな着席型バー (濃色無垢フローリング、茶色い床、ll型、アンダーカウンターシンク、落し込みパネル扉のキャビネット、青いキャビネット、クオーツストーンカウンター、ミラータイルのキッチンパネル、白いキッチンカウンター) の写真
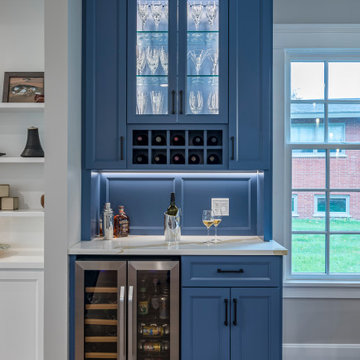
シカゴにある広いトランジショナルスタイルのおしゃれなドライ バー (I型、シェーカースタイル扉のキャビネット、青いキャビネット、大理石カウンター、無垢フローリング、白いキッチンカウンター) の写真
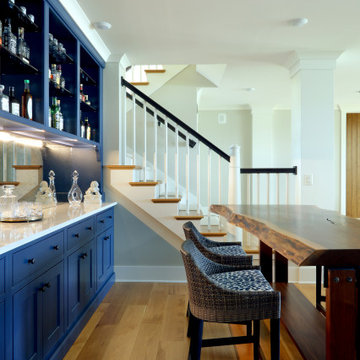
グランドラピッズにあるラグジュアリーな広いトラディショナルスタイルのおしゃれなウェット バー (I型、アンダーカウンターシンク、落し込みパネル扉のキャビネット、青いキャビネット、珪岩カウンター、ミラータイルのキッチンパネル、無垢フローリング、白いキッチンカウンター) の写真
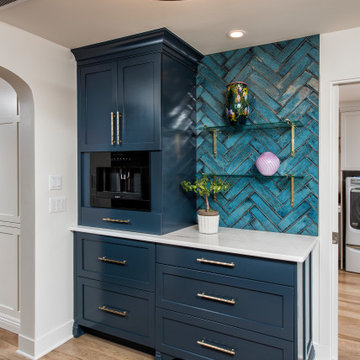
他の地域にあるラグジュアリーな広いトラディショナルスタイルのおしゃれなドライ バー (I型、シェーカースタイル扉のキャビネット、青いキャビネット、大理石カウンター、青いキッチンパネル、セラミックタイルのキッチンパネル、淡色無垢フローリング、白いキッチンカウンター) の写真

This 5466 SF custom home sits high on a bluff overlooking the St Johns River with wide views of downtown Jacksonville. The home includes five bedrooms, five and a half baths, formal living and dining rooms, a large study and theatre. An extensive rear lanai with outdoor kitchen and balcony take advantage of the riverfront views. A two-story great room with demonstration kitchen featuring Miele appliances is the central core of the home.
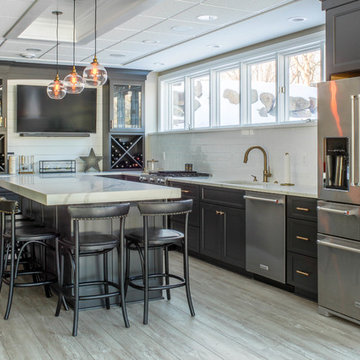
デトロイトにあるお手頃価格の広いトランジショナルスタイルのおしゃれな着席型バー (L型、アンダーカウンターシンク、落し込みパネル扉のキャビネット、青いキャビネット、クオーツストーンカウンター、白いキッチンパネル、サブウェイタイルのキッチンパネル、無垢フローリング、茶色い床、白いキッチンカウンター) の写真
広いホームバー (青いキャビネット、白いキッチンカウンター) の写真
1