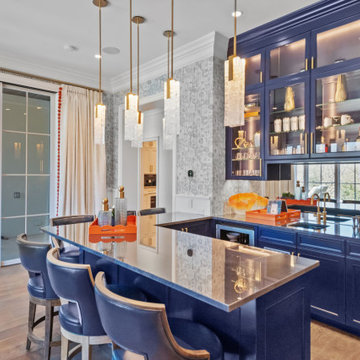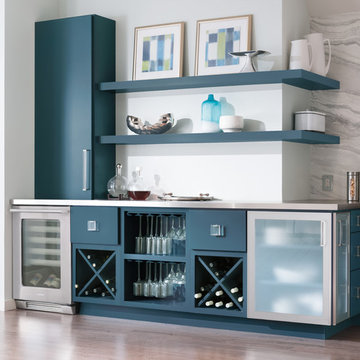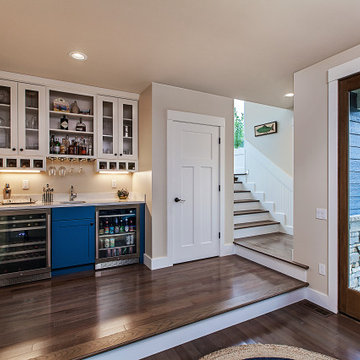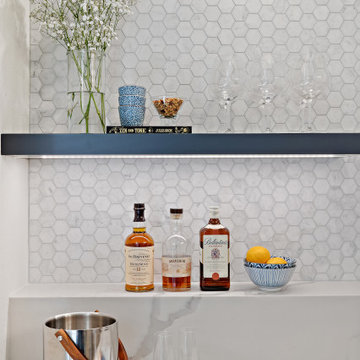ホームバー (青いキャビネット、黄色いキャビネット、ベージュの床、茶色い床) の写真
絞り込み:
資材コスト
並び替え:今日の人気順
写真 1〜20 枚目(全 761 枚)
1/5

©Jeff Herr Photography, Inc.
アトランタにあるトランジショナルスタイルのおしゃれなホームバー (I型、シェーカースタイル扉のキャビネット、青いキャビネット、木材カウンター、濃色無垢フローリング、茶色い床、茶色いキッチンカウンター) の写真
アトランタにあるトランジショナルスタイルのおしゃれなホームバー (I型、シェーカースタイル扉のキャビネット、青いキャビネット、木材カウンター、濃色無垢フローリング、茶色い床、茶色いキッチンカウンター) の写真

ニューヨークにある高級な中くらいなビーチスタイルのおしゃれなウェット バー (I型、アンダーカウンターシンク、シェーカースタイル扉のキャビネット、青いキャビネット、クオーツストーンカウンター、グレーのキッチンパネル、磁器タイルのキッチンパネル、淡色無垢フローリング、茶色い床、白いキッチンカウンター) の写真

Uniting Greek Revival & Westlake Sophistication for a truly unforgettable home. Let Susan Semmelmann Interiors guide you in creating an exquisite living space that blends timeless elegance with contemporary comforts.
Susan Semmelmann's unique approach to design is evident in this project, where Greek Revival meets Westlake sophistication in a harmonious fusion of style and luxury. Our team of skilled artisans at our Fort Worth Fabric Studio crafts custom-made bedding, draperies, and upholsteries, ensuring that each room reflects your personal taste and vision.
The dining room showcases our commitment to innovation, featuring a stunning stone table with a custom brass base, beautiful wallpaper, and an elegant crystal light. Our use of vibrant hues of blues and greens in the formal living room brings a touch of life and energy to the space, while the grand room lives up to its name with sophisticated light fixtures and exquisite furnishings.
In the kitchen, we've combined whites and golds with splashes of black and touches of green leather in the bar stools to create a one-of-a-kind space that is both functional and luxurious. The primary suite offers a fresh and inviting atmosphere, adorned with blues, whites, and a charming floral wallpaper.
Each bedroom in the Happy Place is a unique sanctuary, featuring an array of colors such as purples, plums, pinks, blushes, and greens. These custom spaces are further enhanced by the attention to detail found in our Susan Semmelmann Interiors workroom creations.
Trust Susan Semmelmann and her 23 years of interior design expertise to bring your dream home to life, creating a masterpiece you'll be proud to call your own.

Download our free ebook, Creating the Ideal Kitchen. DOWNLOAD NOW
For many, extra time at home during COVID left them wanting more from their homes. Whether you realized the shortcomings of your space or simply wanted to combat boredom, a well-designed and functional home was no longer a want, it became a need. Tina found herself wanting more from her Old Irving Park home and reached out to The Kitchen Studio about adding function to her kitchen to make the most of the available real estate.
At the end of the day, there is nothing better than returning home to a bright and happy space you love. And this kitchen wasn’t that for Tina. Dark and dated, with a palette from the past and features that didn’t make the most of the available square footage, this remodel required vision and a fresh approach to the space. Lead designer, Stephanie Cole’s main design goal was better flow, while adding greater functionality with organized storage, accessible open shelving, and an overall sense of cohesion with the adjoining family room.
The original kitchen featured a large pizza oven, which was rarely used, yet its footprint limited storage space. The nearby pantry had become a catch-all, lacking the organization needed in the home. The initial plan was to keep the pizza oven, but eventually Tina realized she preferred the design possibilities that came from removing this cumbersome feature, with the goal of adding function throughout the upgraded and elevated space. Eliminating the pantry added square footage and length to the kitchen for greater function and more storage. This redesigned space reflects how she lives and uses her home, as well as her love for entertaining.
The kitchen features a classic, clean, and timeless palette. White cabinetry, with brass and bronze finishes, contrasts with rich wood flooring, and lets the large, deep blue island in Woodland’s custom color Harbor – a neutral, yet statement color – draw your eye.
The kitchen was the main priority. In addition to updating and elevating this space, Tina wanted to maximize what her home had to offer. From moving the location of the patio door and eliminating a window to removing an existing closet in the mudroom and the cluttered pantry, the kitchen footprint grew. Once the floorplan was set, it was time to bring cohesion to her home, creating connection between the kitchen and surrounding spaces.
The color palette carries into the mudroom, where we added beautiful new cabinetry, practical bench seating, and accessible hooks, perfect for guests and everyday living. The nearby bar continues the aesthetic, with stunning Carrara marble subway tile, hints of brass and bronze, and a design that further captures the vibe of the kitchen.
Every home has its unique design challenges. But with a fresh perspective and a bit of creativity, there is always a way to give the client exactly what they want [and need]. In this particular kitchen, the existing soffits and high slanted ceilings added a layer of complexity to the lighting layout and upper perimeter cabinets.
While a space needs to look good, it also needs to function well. This meant making the most of the height of the room and accounting for the varied ceiling features, while also giving Tina everything she wanted and more. Pendants and task lighting paired with an abundance of natural light amplify the bright aesthetic. The cabinetry layout and design compliments the soffits with subtle profile details that bring everything together. The tile selections add visual interest, drawing the eye to the focal area above the range. Glass-doored cabinets further customize the space and give the illusion of even more height within the room.
While her family may be grown and out of the house, Tina was focused on adding function without sacrificing a stunning aesthetic and dreamy finishes that make the kitchen the gathering place of any home. It was time to love her kitchen again, and if you’re wondering what she loves most, it’s the niche with glass door cabinetry and open shelving for display paired with the marble mosaic backsplash over the range and complimenting hood. Each of these features is a stunning point of interest within the kitchen – both brag-worthy additions to a perimeter layout that previously felt limited and lacking.
Whether your remodel is the result of special needs in your home or simply the excitement of focusing your energy on creating a fun new aesthetic, we are here for it. We love a good challenge because there is always a way to make a space better – adding function and beauty simultaneously.

We created this moody custom built in bar area for our clients in the M streets. We contrasted the dark blue with a dark walnut wood stain counter top and shelves. Added the finishing touches by add a textured grasscloth wallpaper and shelf lights

A young family moving from NYC tackled a makeover of their young colonial revival home to make it feel more personal. The kitchen area was quite spacious but needed a facelift and a banquette for breakfast. Painted cabinetry matched to Benjamin Moore’s Light Pewter is balanced by Benjamin Moore Ocean Floor on the island. Mixed metals on the lighting by Allied Maker, faucets and hardware and custom tile by Pratt and Larson make the space feel organic and personal. Photos Adam Macchia. For more information, you may visit our website at www.studiodearborn.com or email us at info@studiodearborn.com.

This vibrant scullery is adjacent to the kitchen through a cased opening, and functions as a perfect spot for additional storage, wine storage, a coffee station, and much more. Pike choose a large wall of open bookcase style shelving to cover one wall and be a great spot to store fine china, bar ware, cookbooks, etc. However, it would be very simple to add some cabinet doors if desired by the homeowner with the way these were designed.
Take note of the cabinet from wine fridge near the center of this photo, and to the left of it is actually a cabinet front dishwasher.
Cabinet color- Benjamin Moore Soot
Wine Fridge- Thermador Freedom ( https://www.fergusonshowrooms.com/product/thermador-T24UW900-custom-panel-right-hinge-1221773)

ボストンにあるトランジショナルスタイルのおしゃれなウェット バー (I型、アンダーカウンターシンク、インセット扉のキャビネット、青いキャビネット、白いキッチンパネル、モザイクタイルのキッチンパネル、無垢フローリング、茶色い床、白いキッチンカウンター) の写真

Cynthia Lynn
シカゴにある広いトランジショナルスタイルのおしゃれなウェット バー (I型、ガラス扉のキャビネット、青いキャビネット、クオーツストーンカウンター、濃色無垢フローリング、茶色い床、白いキッチンカウンター) の写真
シカゴにある広いトランジショナルスタイルのおしゃれなウェット バー (I型、ガラス扉のキャビネット、青いキャビネット、クオーツストーンカウンター、濃色無垢フローリング、茶色い床、白いキッチンカウンター) の写真

シャーロットにある小さなトラディショナルスタイルのおしゃれなホームバー (I型、シェーカースタイル扉のキャビネット、青いキャビネット、青いキッチンパネル、サブウェイタイルのキッチンパネル、濃色無垢フローリング、茶色い床、白いキッチンカウンター) の写真

Born + Raised Photography
アトランタにあるお手頃価格の中くらいなトランジショナルスタイルのおしゃれなウェット バー (I型、木材カウンター、濃色無垢フローリング、茶色い床、茶色いキッチンカウンター、シンクなし、シェーカースタイル扉のキャビネット、青いキャビネット、マルチカラーのキッチンパネル、セラミックタイルのキッチンパネル) の写真
アトランタにあるお手頃価格の中くらいなトランジショナルスタイルのおしゃれなウェット バー (I型、木材カウンター、濃色無垢フローリング、茶色い床、茶色いキッチンカウンター、シンクなし、シェーカースタイル扉のキャビネット、青いキャビネット、マルチカラーのキッチンパネル、セラミックタイルのキッチンパネル) の写真

Interior design by Tineke Triggs of Artistic Designs for Living. Photography by Laura Hull.
サンフランシスコにあるラグジュアリーな広いトラディショナルスタイルのおしゃれなウェット バー (ドロップインシンク、青いキャビネット、木材カウンター、茶色いキッチンカウンター、ll型、ガラス扉のキャビネット、青いキッチンパネル、木材のキッチンパネル、濃色無垢フローリング、茶色い床) の写真
サンフランシスコにあるラグジュアリーな広いトラディショナルスタイルのおしゃれなウェット バー (ドロップインシンク、青いキャビネット、木材カウンター、茶色いキッチンカウンター、ll型、ガラス扉のキャビネット、青いキッチンパネル、木材のキッチンパネル、濃色無垢フローリング、茶色い床) の写真

Custom Wet Bar Area
MLC Interiors
35 Old Farm Road
Basking Ridge, NJ 07920
ニューヨークにある高級な小さなトラディショナルスタイルのおしゃれなウェット バー (I型、アンダーカウンターシンク、レイズドパネル扉のキャビネット、青いキャビネット、御影石カウンター、無垢フローリング、茶色い床) の写真
ニューヨークにある高級な小さなトラディショナルスタイルのおしゃれなウェット バー (I型、アンダーカウンターシンク、レイズドパネル扉のキャビネット、青いキャビネット、御影石カウンター、無垢フローリング、茶色い床) の写真

ボストンにある広いコンテンポラリースタイルのおしゃれなウェット バー (フラットパネル扉のキャビネット、青いキャビネット、コンクリートカウンター、無垢フローリング、茶色い床、グレーのキッチンカウンター) の写真

Custom wet bar
ポートランドにある高級な広いトランジショナルスタイルのおしゃれな着席型バー (ll型、オープンシェルフ、青いキャビネット、御影石カウンター、濃色無垢フローリング、茶色い床) の写真
ポートランドにある高級な広いトランジショナルスタイルのおしゃれな着席型バー (ll型、オープンシェルフ、青いキャビネット、御影石カウンター、濃色無垢フローリング、茶色い床) の写真

グランドラピッズにあるお手頃価格の小さなビーチスタイルのおしゃれなウェット バー (アンダーカウンターシンク、青いキャビネット、珪岩カウンター、白いキッチンカウンター、I型、シェーカースタイル扉のキャビネット、濃色無垢フローリング、茶色い床) の写真

This renovation included kitchen, laundry, powder room, with extensive building work.
シドニーにあるラグジュアリーな巨大なトランジショナルスタイルのおしゃれなホームバー (L型、シェーカースタイル扉のキャビネット、青いキャビネット、クオーツストーンカウンター、白いキッチンパネル、クオーツストーンのキッチンパネル、ラミネートの床、茶色い床、白いキッチンカウンター) の写真
シドニーにあるラグジュアリーな巨大なトランジショナルスタイルのおしゃれなホームバー (L型、シェーカースタイル扉のキャビネット、青いキャビネット、クオーツストーンカウンター、白いキッチンパネル、クオーツストーンのキッチンパネル、ラミネートの床、茶色い床、白いキッチンカウンター) の写真

サンフランシスコにあるお手頃価格の小さなコンテンポラリースタイルのおしゃれなウェット バー (I型、アンダーカウンターシンク、シェーカースタイル扉のキャビネット、青いキャビネット、クオーツストーンカウンター、白いキッチンパネル、大理石のキッチンパネル、クッションフロア、茶色い床、白いキッチンカウンター) の写真

セントルイスにある高級な中くらいなトランジショナルスタイルのおしゃれなウェット バー (I型、アンダーカウンターシンク、落し込みパネル扉のキャビネット、青いキャビネット、木材カウンター、赤いキッチンパネル、レンガのキッチンパネル、濃色無垢フローリング、茶色い床、茶色いキッチンカウンター) の写真

オースティンにある高級な小さなカントリー風のおしゃれなドライ バー (I型、シェーカースタイル扉のキャビネット、青いキャビネット、クオーツストーンカウンター、白いキッチンパネル、テラコッタタイルのキッチンパネル、白いキッチンカウンター、淡色無垢フローリング、ベージュの床) の写真
ホームバー (青いキャビネット、黄色いキャビネット、ベージュの床、茶色い床) の写真
1