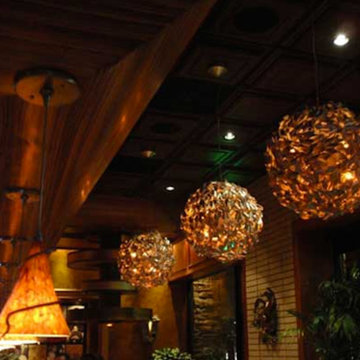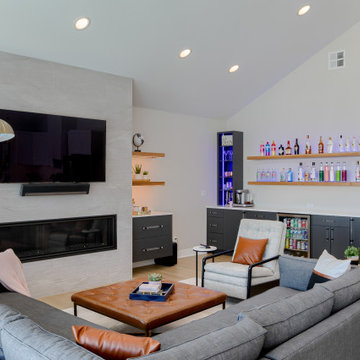ホームバー (黒いキャビネット) の写真
絞り込み:
資材コスト
並び替え:今日の人気順
写真 2501〜2520 枚目(全 2,634 枚)
1/2
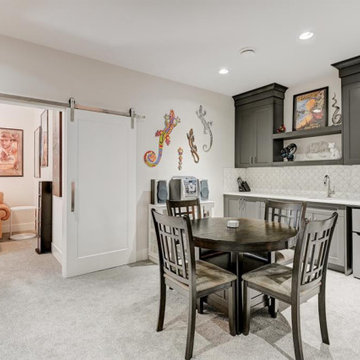
カルガリーにある中くらいなトラディショナルスタイルのおしゃれなウェット バー (I型、アンダーカウンターシンク、シェーカースタイル扉のキャビネット、黒いキャビネット、クオーツストーンカウンター、白いキッチンパネル、セラミックタイルのキッチンパネル、カーペット敷き、グレーの床、白いキッチンカウンター) の写真
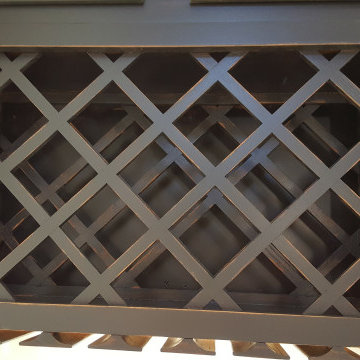
コロンバスにあるトラディショナルスタイルのおしゃれなウェット バー (シェーカースタイル扉のキャビネット、黒いキャビネット、御影石カウンター) の写真
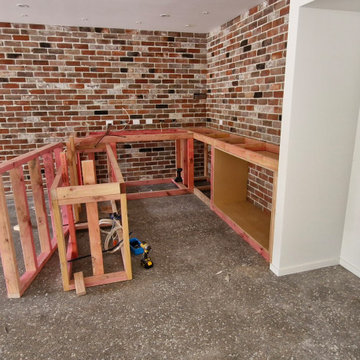
Custom bar build, timber structure with MDF lining and timber bench top and a custom front using a custom curved template to match the bar leaner and lined with MDF sheet
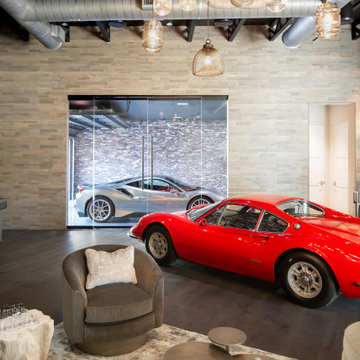
Welcome to the ultimate hangout spot, featuring a full-service wet bar, a seating area for guests, and a stunning display of the owner’s luxury car collection. Industrial and luxe elements blend seamlessly, bringing together the contemporary design.
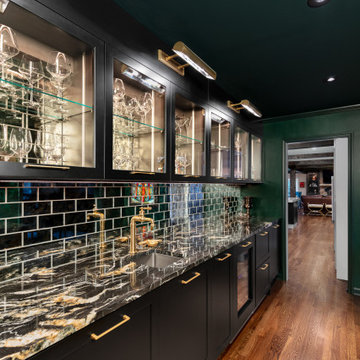
This elegant butler’s pantry links the new formal dining room and kitchen, providing space for serving food and drinks. Unique materials like mirror tile and leather wallpaper were used to add interest.
Contractor: Momentum Construction LLC
Photographer: Laura McCaffery Photography
Interior Design: Studio Z Architecture
Interior Decorating: Sarah Finnane Design
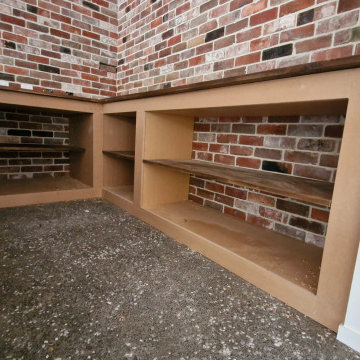
Custom bar build, timber structure with MDF lining and timber bench top and a custom front using a custom curved template to match the bar leaner and lined with MDF sheet
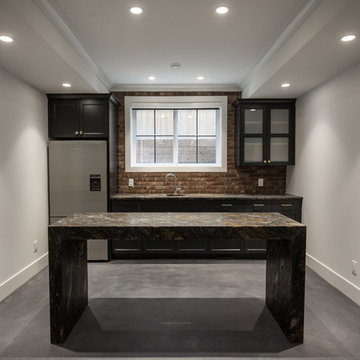
Adrian Shellard Photography
カルガリーにある広いトランジショナルスタイルのおしゃれな着席型バー (I型、アンダーカウンターシンク、シェーカースタイル扉のキャビネット、黒いキャビネット、御影石カウンター、茶色いキッチンパネル、レンガのキッチンパネル、コンクリートの床、グレーの床、マルチカラーのキッチンカウンター) の写真
カルガリーにある広いトランジショナルスタイルのおしゃれな着席型バー (I型、アンダーカウンターシンク、シェーカースタイル扉のキャビネット、黒いキャビネット、御影石カウンター、茶色いキッチンパネル、レンガのキッチンパネル、コンクリートの床、グレーの床、マルチカラーのキッチンカウンター) の写真
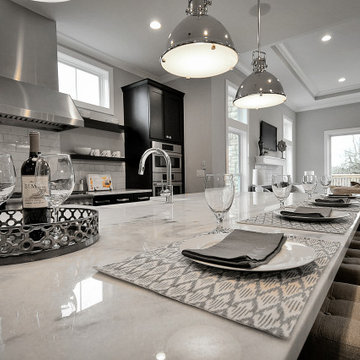
Its really the kitchen but I labeled it home bar. Happy Holidays from The Tuckerman Home Group!
コロンバスにある高級な広いトランジショナルスタイルのおしゃれなウェット バー (L型、アンダーカウンターシンク、落し込みパネル扉のキャビネット、黒いキャビネット、御影石カウンター、白いキッチンパネル、サブウェイタイルのキッチンパネル、無垢フローリング、茶色い床、白いキッチンカウンター) の写真
コロンバスにある高級な広いトランジショナルスタイルのおしゃれなウェット バー (L型、アンダーカウンターシンク、落し込みパネル扉のキャビネット、黒いキャビネット、御影石カウンター、白いキッチンパネル、サブウェイタイルのキッチンパネル、無垢フローリング、茶色い床、白いキッチンカウンター) の写真
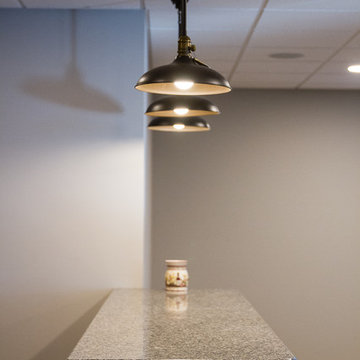
Lutography
他の地域にあるラグジュアリーな中くらいなモダンスタイルのおしゃれな着席型バー (ll型、ドロップインシンク、レイズドパネル扉のキャビネット、黒いキャビネット、御影石カウンター、クッションフロア、マルチカラーの床、マルチカラーのキッチンカウンター) の写真
他の地域にあるラグジュアリーな中くらいなモダンスタイルのおしゃれな着席型バー (ll型、ドロップインシンク、レイズドパネル扉のキャビネット、黒いキャビネット、御影石カウンター、クッションフロア、マルチカラーの床、マルチカラーのキッチンカウンター) の写真
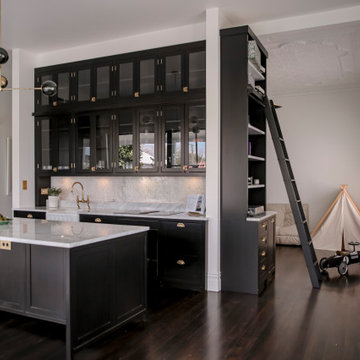
The home of directors Michael and Rebecca Macfie.
A 1904 villa, lovingly restored and renovated, to include a bespoke shaker kitchen, full walls of crittall doors and windows - which open up to the balcony, pool and gardens.
The villa required a rear dig-out and repilling, before creating an entirely separate downstairs studio space and landscaped gardens designed by Xanthe White Design.
For completion in late 2023.
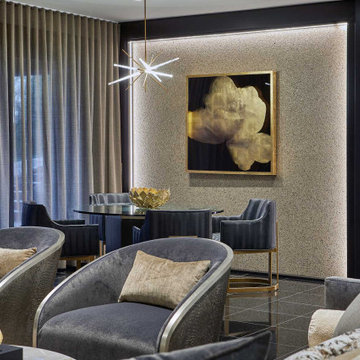
Dramatic home bar. Perfect for entertaining!
トロントにある広いトランジショナルスタイルのおしゃれな着席型バー (ガラス扉のキャビネット、黒いキャビネット、マルチカラーのキッチンパネル、石スラブのキッチンパネル、磁器タイルの床、黒い床、黒いキッチンカウンター) の写真
トロントにある広いトランジショナルスタイルのおしゃれな着席型バー (ガラス扉のキャビネット、黒いキャビネット、マルチカラーのキッチンパネル、石スラブのキッチンパネル、磁器タイルの床、黒い床、黒いキッチンカウンター) の写真
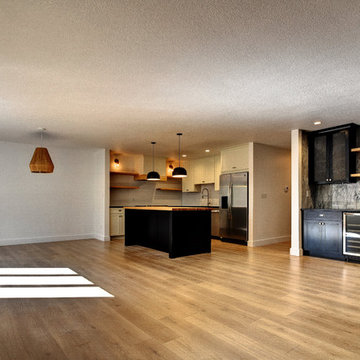
クリーブランドにあるお手頃価格の中くらいなトランジショナルスタイルのおしゃれな着席型バー (I型、落し込みパネル扉のキャビネット、黒いキャビネット、御影石カウンター、青いキッチンパネル、大理石のキッチンパネル、淡色無垢フローリング、黒いキッチンカウンター) の写真
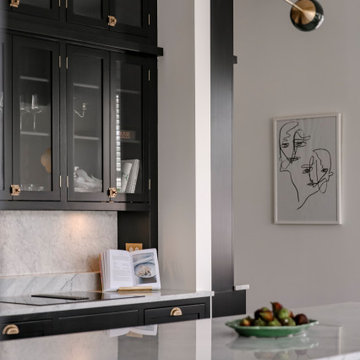
The home of directors Michael and Rebecca Macfie.
A 1904 villa, lovingly restored and renovated, to include a bespoke shaker kitchen, full walls of crittall doors and windows - which open up to the balcony, pool and gardens.
The villa required a rear dig-out and repilling, before creating an entirely separate downstairs studio space and landscaped gardens designed by Xanthe White Design.
For completion in late 2023.
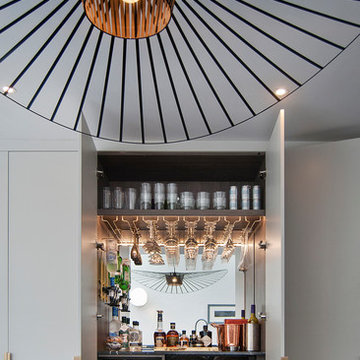
ロンドンにあるコンテンポラリースタイルのおしゃれなホームバー (ドロップインシンク、フラットパネル扉のキャビネット、黒いキャビネット、大理石カウンター、コンクリートの床、グレーの床) の写真
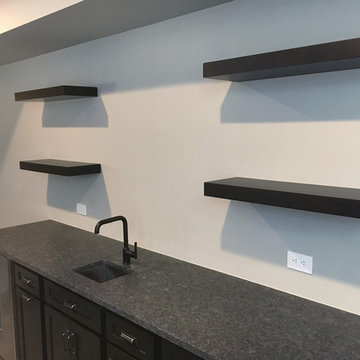
This project goes to show you that using a simple color palette of white and grey is not "simple" by any means. This contemporary kitchen produces a clean, sharp, and timeless look that will be appreciated for years to come. It carries over the beautiful brick-like tile into another room by including it on the fireplace, which is a great way of tying the whole design of the house together. Please share your thoughts with us!
Builder: G.A. White Homes
Designer: Aaron Mauk Photos by Aaron Mauk
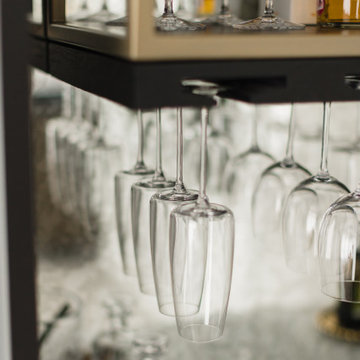
Stunning statement bar cabinet.
Spraypainted finish to match kitchen
Quartz worktop
Antiqued Mirror back panel
Metal shelving with burnt oak shelves and wine glass rack.
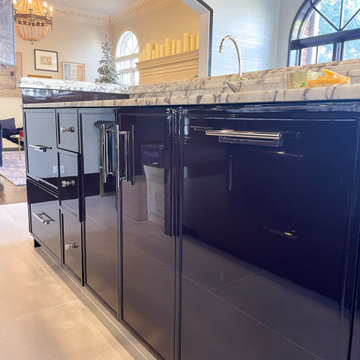
Proof that dreaming big pays off!✨
We’re honored to have completed this breathtaking built-in bar for @o_van_someren in collaboration with @charlestonbuilding. Our finishing department sourced an exact color match to the @chanelofficial nail polish in the shade Vamp to achieve this stunning high gloss finish.
We’re up for a challenge and want to make your dream home a reality. Take that first step and submit an inquiry through the link in our bio!
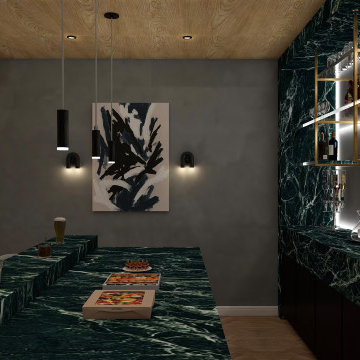
Residential luxury bar wrapped with porcelain and luxury finishes.
ワシントンD.C.にある高級な中くらいなモダンスタイルのおしゃれな着席型バー (ll型、フラットパネル扉のキャビネット、黒いキャビネット、淡色無垢フローリング) の写真
ワシントンD.C.にある高級な中くらいなモダンスタイルのおしゃれな着席型バー (ll型、フラットパネル扉のキャビネット、黒いキャビネット、淡色無垢フローリング) の写真
ホームバー (黒いキャビネット) の写真
126
