中くらいなホームバー (黒いキャビネット、フラットパネル扉のキャビネット) の写真
絞り込み:
資材コスト
並び替え:今日の人気順
写真 81〜100 枚目(全 301 枚)
1/4
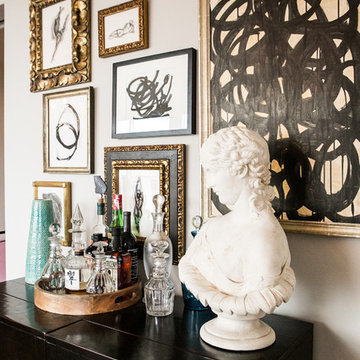
Black accessories work in any color room. You can mix blacks with pastels or bright vibrant colors and it will blend and stand out at the same time.
Lisa Konz Photography
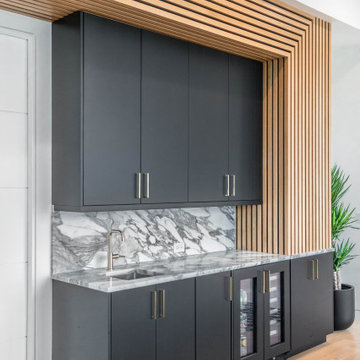
チャールストンにある中くらいなおしゃれなウェット バー (I型、アンダーカウンターシンク、フラットパネル扉のキャビネット、黒いキャビネット、大理石カウンター、大理石のキッチンパネル、淡色無垢フローリング) の写真
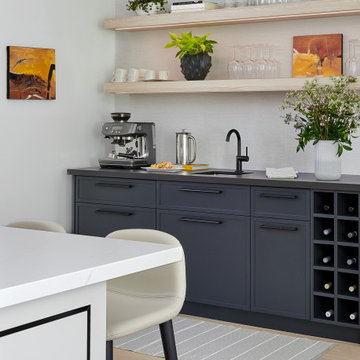
wet bar with floating shelves
トロントにある高級な中くらいなモダンスタイルのおしゃれなウェット バー (I型、アンダーカウンターシンク、フラットパネル扉のキャビネット、黒いキャビネット、クオーツストーンカウンター、グレーのキッチンパネル、淡色無垢フローリング、白い床、黒いキッチンカウンター) の写真
トロントにある高級な中くらいなモダンスタイルのおしゃれなウェット バー (I型、アンダーカウンターシンク、フラットパネル扉のキャビネット、黒いキャビネット、クオーツストーンカウンター、グレーのキッチンパネル、淡色無垢フローリング、白い床、黒いキッチンカウンター) の写真
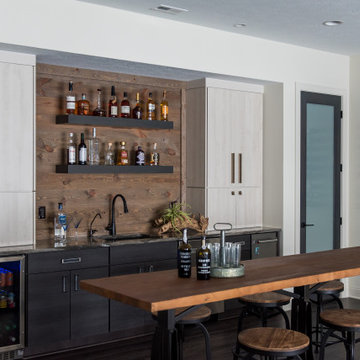
This modern transitional home was designed for a family of four and their pets. Our Indianapolis studio used wood detailing and medium wood floors to give the home a warm, welcoming vibe. We used a variety of statement lights to add drama to the look, and the furniture is comfortable and complements the bright palette of the home. Photographer - Sarah Shields
---
Project completed by Wendy Langston's Everything Home interior design firm, which serves Carmel, Zionsville, Fishers, Westfield, Noblesville, and Indianapolis.
For more about Everything Home, click here: https://everythinghomedesigns.com/
To learn more about this project, click here: https://everythinghomedesigns.com/portfolio/country-club-living/
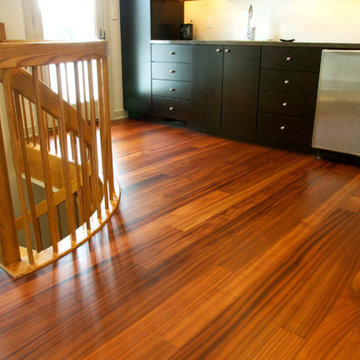
グランドラピッズにある中くらいなトラディショナルスタイルのおしゃれなウェット バー (I型、フラットパネル扉のキャビネット、黒いキャビネット、濃色無垢フローリング、茶色い床) の写真
ハートフォードシャーにある高級な中くらいなコンテンポラリースタイルのおしゃれなウェット バー (アンダーカウンターシンク、フラットパネル扉のキャビネット、黒いキャビネット、御影石カウンター、ミラータイルのキッチンパネル、黒いキッチンカウンター、ll型、グレーの床) の写真
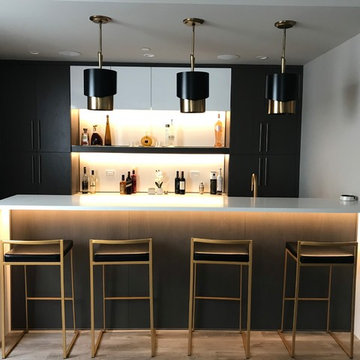
シカゴにある高級な中くらいなミッドセンチュリースタイルのおしゃれな着席型バー (コの字型、アンダーカウンターシンク、フラットパネル扉のキャビネット、黒いキャビネット、クオーツストーンカウンター、白いキッチンパネル、石スラブのキッチンパネル、クッションフロア、グレーの床、白いキッチンカウンター) の写真
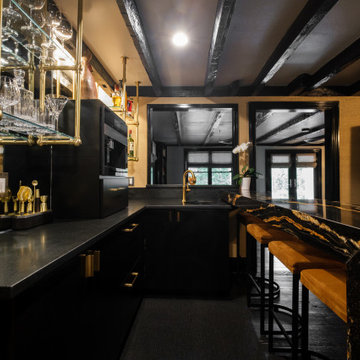
A contemporary wet bar is an absolute stunner in this sitting room. Black flat panel cabinetry blends into the flooring, while the front stone waterfall edge in Black Taurus is a WOW factor, complimented by the solid brass hanging shelves, brass hardware and faucet. The backsplash is an antique mirror for a moody vibe that fits this room perfectly.
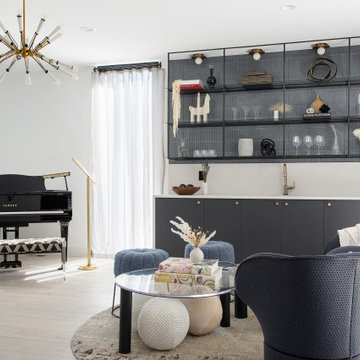
Our Denver studio’s designs for the lounge, bar area, and powder room for the Home & Garden Colorado 2021 Designer Showhouse feature unique, eclectic pieces from our SORELLA furniture line, MB Home Collection, and louis + rocco home décor styling rental business. The lounge boasts a light, sunlit look with gray accents and an edgy metal pendant. One-of-a-kind highlights include a beautiful MARIA LAURA table from our SORELLA furniture line and a distinct piano bench we designed. A minimal shower and gold statement light give the powder room a sleek look.
---
Project designed by Denver, Colorado interior designer Margarita Bravo. She serves Denver as well as surrounding areas such as Cherry Hills Village, Englewood, Greenwood Village, and Bow Mar.
For more about MARGARITA BRAVO, click here: https://www.margaritabravo.com/
To learn more about this project, click here: https://www.margaritabravo.com/portfolio/denver-2021-designer-showhouse/
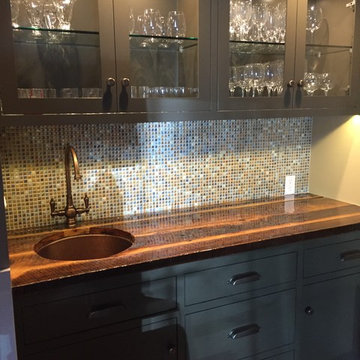
オレンジカウンティにある高級な中くらいなコンテンポラリースタイルのおしゃれなウェット バー (I型、ドロップインシンク、フラットパネル扉のキャビネット、黒いキャビネット、マルチカラーのキッチンパネル、モザイクタイルのキッチンパネル) の写真
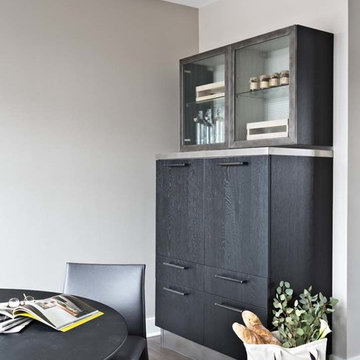
A mini bar/buffet is located next to the main dining space and kitchen. The cabinetry is by Scavolini, painted black veneer base units with bridge handle in dark stainless steel. The upper cabinets are glass with a dark stainless steel frame. B&B Dining table and chairs.
Photo by Martin Vecchio.
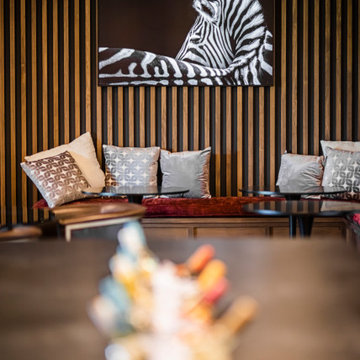
The new construction luxury home was designed by our Carmel design-build studio with the concept of 'hygge' in mind – crafting a soothing environment that exudes warmth, contentment, and coziness without being overly ornate or cluttered. Inspired by Scandinavian style, the design incorporates clean lines and minimal decoration, set against soaring ceilings and walls of windows. These features are all enhanced by warm finishes, tactile textures, statement light fixtures, and carefully selected art pieces.
In the living room, a bold statement wall was incorporated, making use of the 4-sided, 2-story fireplace chase, which was enveloped in large format marble tile. Each bedroom was crafted to reflect a unique character, featuring elegant wallpapers, decor, and luxurious furnishings. The primary bathroom was characterized by dark enveloping walls and floors, accentuated by teak, and included a walk-through dual shower, overhead rain showers, and a natural stone soaking tub.
An open-concept kitchen was fitted, boasting state-of-the-art features and statement-making lighting. Adding an extra touch of sophistication, a beautiful basement space was conceived, housing an exquisite home bar and a comfortable lounge area.
---Project completed by Wendy Langston's Everything Home interior design firm, which serves Carmel, Zionsville, Fishers, Westfield, Noblesville, and Indianapolis.
For more about Everything Home, see here: https://everythinghomedesigns.com/
To learn more about this project, see here:
https://everythinghomedesigns.com/portfolio/modern-scandinavian-luxury-home-westfield/
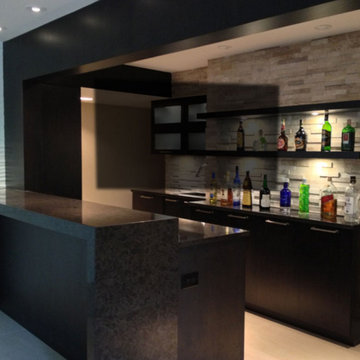
オレンジカウンティにある中くらいなコンテンポラリースタイルのおしゃれなウェット バー (ll型、アンダーカウンターシンク、フラットパネル扉のキャビネット、黒いキャビネット、珪岩カウンター、ベージュキッチンパネル、石タイルのキッチンパネル、磁器タイルの床) の写真
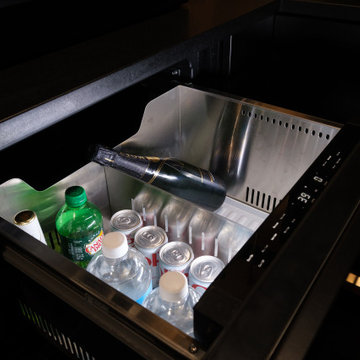
A contemporary wet bar is an absolute stunner in this sitting room. Black flat panel cabinetry blends into the flooring, while the front stone waterfall edge in Black Taurus is a WOW factor, complimented by the solid brass hanging shelves, brass hardware and faucet. The backsplash is an antique mirror for a moody vibe that fits this room perfectly.
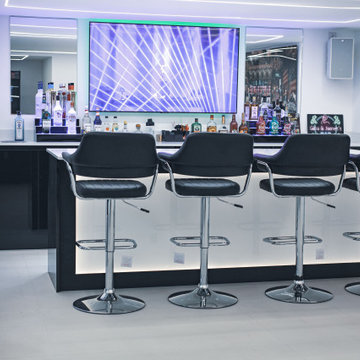
This Bar Area comes fully equipped with a Bar Seating area for drinks, sports or even a movie!
デヴォンにある低価格の中くらいなコンテンポラリースタイルのおしゃれなウェット バー (I型、一体型シンク、フラットパネル扉のキャビネット、黒いキャビネット、珪岩カウンター、セラミックタイルの床、白い床、白いキッチンカウンター) の写真
デヴォンにある低価格の中くらいなコンテンポラリースタイルのおしゃれなウェット バー (I型、一体型シンク、フラットパネル扉のキャビネット、黒いキャビネット、珪岩カウンター、セラミックタイルの床、白い床、白いキッチンカウンター) の写真
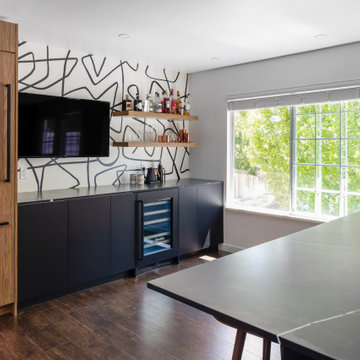
バンクーバーにある中くらいなコンテンポラリースタイルのおしゃれなドライ バー (濃色無垢フローリング、黒い床、フラットパネル扉のキャビネット、黒いキャビネット、黒いキッチンパネル、木材のキッチンパネル、黒いキッチンカウンター、I型、ソープストーンカウンター) の写真
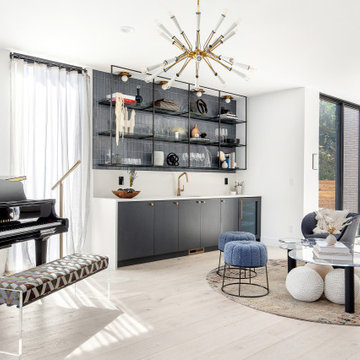
This year’s Designer Showhouse was another great opportunity to give back to our Montecito community while showcasing our work as a fully integrated interior design studio. This time around, we participated in the first Home & Garden Designer Showcase by creating the lounge, bar area, and powder room of a nearly 6,000 square foot home in the neighborhood.
The beautiful MARIA LAURA table from our SORELLA furniture line provides a joyful centerpiece to the seating area and shows how flexible and outside-the-box our furniture designs can be. The distinct piano bench, also one of our designs, gives the space a sophisticated touch, and pillows from our MB Home Collection provide a perfect complement to the plush chairs. All of the staging and décor accessories are from louis + rocco, our home decor styling rental business.
Project designed by Montecito interior designer Margarita Bravo. She serves Montecito as well as surrounding areas such as Hope Ranch, Summerland, Santa Barbara, Isla Vista, Mission Canyon, Carpinteria, Goleta, Ojai, Los Olivos, and Solvang.
---
For more about MARGARITA BRAVO, click here: https://www.margaritabravo.com/
To learn more about this project, click here: https://www.margaritabravo.com/portfolio/denver-2021-designer-showhouse/
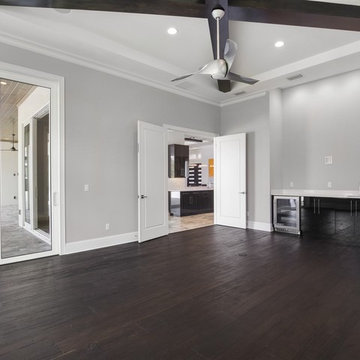
オーランドにある中くらいなモダンスタイルのおしゃれなウェット バー (I型、アンダーカウンターシンク、フラットパネル扉のキャビネット、黒いキャビネット、人工大理石カウンター、濃色無垢フローリング、茶色い床) の写真
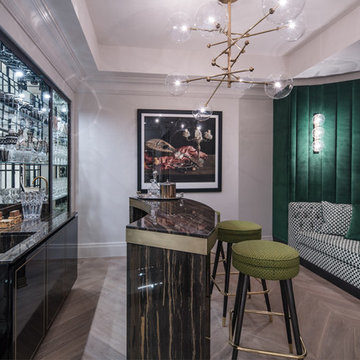
ロンドンにある中くらいなエクレクティックスタイルのおしゃれなウェット バー (I型、アンダーカウンターシンク、フラットパネル扉のキャビネット、黒いキャビネット、御影石カウンター、ミラータイルのキッチンパネル、ベージュの床) の写真
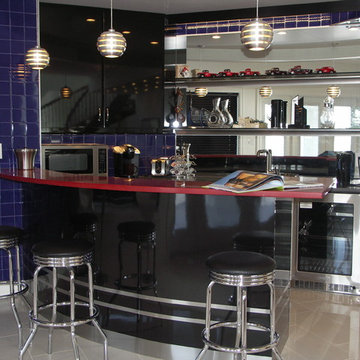
Cabinetry: DeWils Custom Cabinetry
Doorstyle: Lacerta
Material: Thermofoil - Black high gloss
エドモントンにあるお手頃価格の中くらいなトランジショナルスタイルのおしゃれな着席型バー (コの字型、ドロップインシンク、フラットパネル扉のキャビネット、黒いキャビネット、人工大理石カウンター、ミラータイルのキッチンパネル、磁器タイルの床、青いキッチンパネル、ベージュの床、赤いキッチンカウンター) の写真
エドモントンにあるお手頃価格の中くらいなトランジショナルスタイルのおしゃれな着席型バー (コの字型、ドロップインシンク、フラットパネル扉のキャビネット、黒いキャビネット、人工大理石カウンター、ミラータイルのキッチンパネル、磁器タイルの床、青いキッチンパネル、ベージュの床、赤いキッチンカウンター) の写真
中くらいなホームバー (黒いキャビネット、フラットパネル扉のキャビネット) の写真
5