ホームバー (黒いキャビネット、濃色木目調キャビネット、淡色木目調キャビネット、フラットパネル扉のキャビネット、茶色いキッチンカウンター) の写真
絞り込み:
資材コスト
並び替え:今日の人気順
写真 1〜20 枚目(全 124 枚)
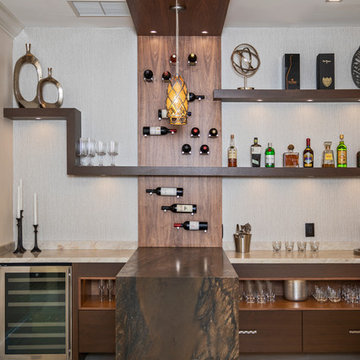
コンテンポラリースタイルのおしゃれなホームバー (フラットパネル扉のキャビネット、濃色木目調キャビネット、ベージュの床、茶色いキッチンカウンター) の写真
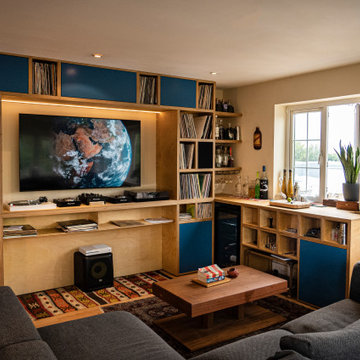
ロンドンにあるお手頃価格の中くらいなおしゃれなウェット バー (L型、フラットパネル扉のキャビネット、淡色木目調キャビネット、人工大理石カウンター、茶色いキッチンカウンター) の写真

These homeowners had lived in their home for a number of years and loved their location, however as their family grew and they needed more space, they chose to have us tear down and build their new home. With their generous sized lot and plenty of space to expand, we designed a 10,000 sq/ft house that not only included the basic amenities (such as 5 bedrooms and 8 bathrooms), but also a four car garage, three laundry rooms, two craft rooms, a 20’ deep basement sports court for basketball, a teen lounge on the second floor for the kids and a screened-in porch with a full masonry fireplace to watch those Sunday afternoon Colts games.

The owners requested a Private Resort that catered to their love for entertaining friends and family, a place where 2 people would feel just as comfortable as 42. Located on the western edge of a Wisconsin lake, the site provides a range of natural ecosystems from forest to prairie to water, allowing the building to have a more complex relationship with the lake - not merely creating large unencumbered views in that direction. The gently sloping site to the lake is atypical in many ways to most lakeside lots - as its main trajectory is not directly to the lake views - allowing for focus to be pushed in other directions such as a courtyard and into a nearby forest.
The biggest challenge was accommodating the large scale gathering spaces, while not overwhelming the natural setting with a single massive structure. Our solution was found in breaking down the scale of the project into digestible pieces and organizing them in a Camp-like collection of elements:
- Main Lodge: Providing the proper entry to the Camp and a Mess Hall
- Bunk House: A communal sleeping area and social space.
- Party Barn: An entertainment facility that opens directly on to a swimming pool & outdoor room.
- Guest Cottages: A series of smaller guest quarters.
- Private Quarters: The owners private space that directly links to the Main Lodge.
These elements are joined by a series green roof connectors, that merge with the landscape and allow the out buildings to retain their own identity. This Camp feel was further magnified through the materiality - specifically the use of Doug Fir, creating a modern Northwoods setting that is warm and inviting. The use of local limestone and poured concrete walls ground the buildings to the sloping site and serve as a cradle for the wood volumes that rest gently on them. The connections between these materials provided an opportunity to add a delicate reading to the spaces and re-enforce the camp aesthetic.
The oscillation between large communal spaces and private, intimate zones is explored on the interior and in the outdoor rooms. From the large courtyard to the private balcony - accommodating a variety of opportunities to engage the landscape was at the heart of the concept.
Overview
Chenequa, WI
Size
Total Finished Area: 9,543 sf
Completion Date
May 2013
Services
Architecture, Landscape Architecture, Interior Design
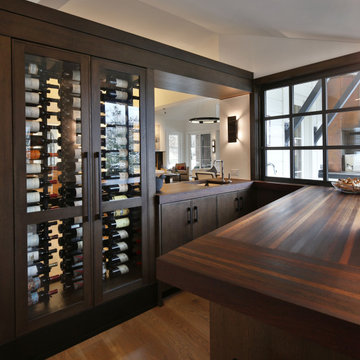
Designed by Stephanie Lafferty. Learn more at https://www.glumber.com/image-library/wenge-wine-bar-tops-in-plain-city-ohio/.
#stephanielafferty #grothouseinc #customwoodcountertops

Space for entertainment with plenty of smart storage.
他の地域にある小さなラスティックスタイルのおしゃれなウェット バー (コの字型、アンダーカウンターシンク、フラットパネル扉のキャビネット、濃色木目調キャビネット、御影石カウンター、グレーのキッチンパネル、トラバーチンのキッチンパネル、クッションフロア、茶色い床、茶色いキッチンカウンター) の写真
他の地域にある小さなラスティックスタイルのおしゃれなウェット バー (コの字型、アンダーカウンターシンク、フラットパネル扉のキャビネット、濃色木目調キャビネット、御影石カウンター、グレーのキッチンパネル、トラバーチンのキッチンパネル、クッションフロア、茶色い床、茶色いキッチンカウンター) の写真
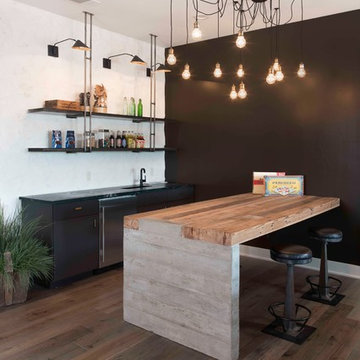
オースティンにあるカントリー風のおしゃれな着席型バー (黒いキャビネット、木材カウンター、淡色無垢フローリング、茶色い床、茶色いキッチンカウンター、フラットパネル扉のキャビネット) の写真

Home bar in basement.
Photography by D'Arcy Leck
デンバーにある高級な中くらいなトラディショナルスタイルのおしゃれな着席型バー (ll型、一体型シンク、フラットパネル扉のキャビネット、濃色木目調キャビネット、木材カウンター、ベージュキッチンパネル、セラミックタイルの床、ベージュの床、茶色いキッチンカウンター、木材のキッチンパネル) の写真
デンバーにある高級な中くらいなトラディショナルスタイルのおしゃれな着席型バー (ll型、一体型シンク、フラットパネル扉のキャビネット、濃色木目調キャビネット、木材カウンター、ベージュキッチンパネル、セラミックタイルの床、ベージュの床、茶色いキッチンカウンター、木材のキッチンパネル) の写真
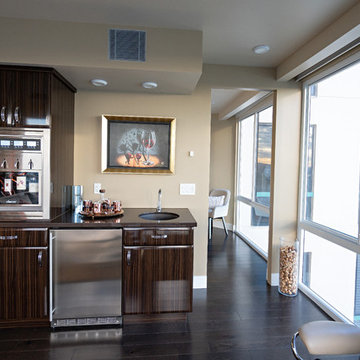
ロサンゼルスにある小さなコンテンポラリースタイルのおしゃれなウェット バー (I型、アンダーカウンターシンク、濃色木目調キャビネット、茶色い床、茶色いキッチンカウンター、フラットパネル扉のキャビネット、濃色無垢フローリング) の写真
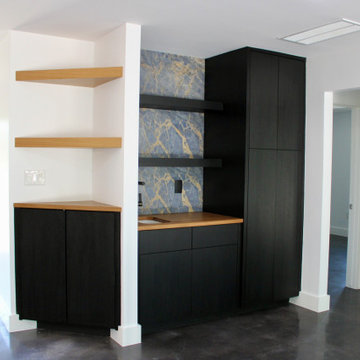
Custom wet bar with full cabinets and floating shelves.
オースティンにあるお手頃価格の小さなミッドセンチュリースタイルのおしゃれなウェット バー (I型、アンダーカウンターシンク、フラットパネル扉のキャビネット、黒いキャビネット、青いキッチンパネル、グレーの床、茶色いキッチンカウンター) の写真
オースティンにあるお手頃価格の小さなミッドセンチュリースタイルのおしゃれなウェット バー (I型、アンダーカウンターシンク、フラットパネル扉のキャビネット、黒いキャビネット、青いキッチンパネル、グレーの床、茶色いキッチンカウンター) の写真
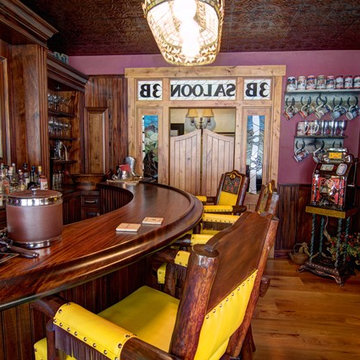
This bar was designed to resemble a western saloon. The Mirror back bar, actually has a hidden flat panel TV. The one-way mirror shows the screen when it is turned on.
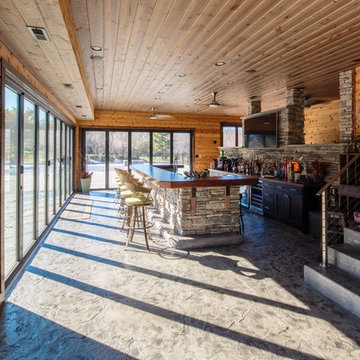
Shilling Media
フィラデルフィアにあるラグジュアリーな巨大なラスティックスタイルのおしゃれな着席型バー (フラットパネル扉のキャビネット、濃色木目調キャビネット、木材カウンター、マルチカラーのキッチンパネル、石スラブのキッチンパネル、コンクリートの床、茶色いキッチンカウンター) の写真
フィラデルフィアにあるラグジュアリーな巨大なラスティックスタイルのおしゃれな着席型バー (フラットパネル扉のキャビネット、濃色木目調キャビネット、木材カウンター、マルチカラーのキッチンパネル、石スラブのキッチンパネル、コンクリートの床、茶色いキッチンカウンター) の写真
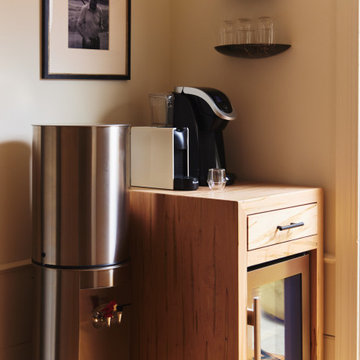
Here is a view of the custom drink nook we made to house the drink fridge and give the clients a space for the most important office tool, the nespresso machine.
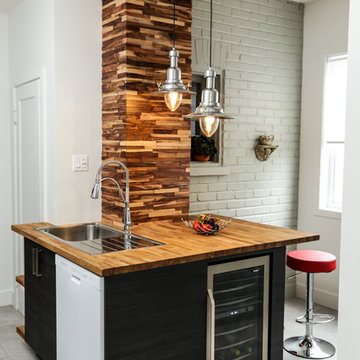
モントリオールにある小さなコンテンポラリースタイルのおしゃれな着席型バー (ドロップインシンク、フラットパネル扉のキャビネット、黒いキャビネット、木材カウンター、茶色いキッチンカウンター) の写真
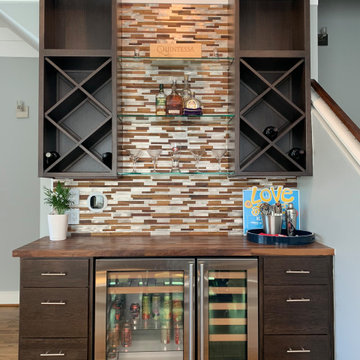
This is the space our client asked us to design a custom bar for entertaining. In the design we incorporated the same wood colors to compliment the kitchen and living room cabinets.
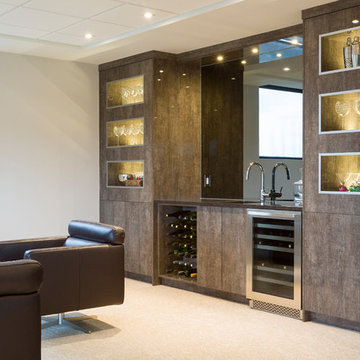
Michael Roberts - Duality Photographic
他の地域にあるコンテンポラリースタイルのおしゃれなウェット バー (I型、アンダーカウンターシンク、フラットパネル扉のキャビネット、濃色木目調キャビネット、カーペット敷き、ベージュの床、茶色いキッチンカウンター) の写真
他の地域にあるコンテンポラリースタイルのおしゃれなウェット バー (I型、アンダーカウンターシンク、フラットパネル扉のキャビネット、濃色木目調キャビネット、カーペット敷き、ベージュの床、茶色いキッチンカウンター) の写真
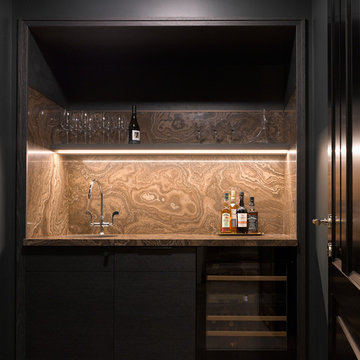
Сергей Ананьев
モスクワにある北欧スタイルのおしゃれなウェット バー (アンダーカウンターシンク、フラットパネル扉のキャビネット、黒いキャビネット、茶色いキッチンパネル、茶色い床、茶色いキッチンカウンター) の写真
モスクワにある北欧スタイルのおしゃれなウェット バー (アンダーカウンターシンク、フラットパネル扉のキャビネット、黒いキャビネット、茶色いキッチンパネル、茶色い床、茶色いキッチンカウンター) の写真
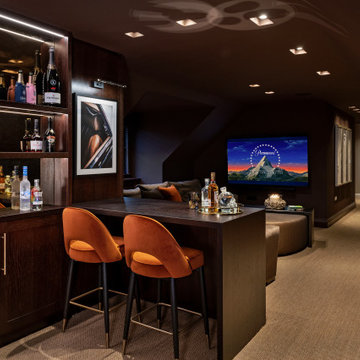
サリーにあるラグジュアリーな広いトランジショナルスタイルのおしゃれなドライ バー (コの字型、シンクなし、フラットパネル扉のキャビネット、濃色木目調キャビネット、木材カウンター、茶色いキッチンパネル、カーペット敷き、茶色い床、茶色いキッチンカウンター) の写真
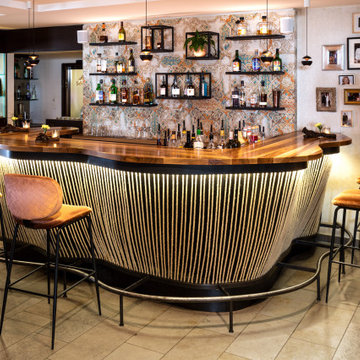
Eine aussergewöhnliche Bar für aussergewöhnliche Gäste, so das Motto. In jeder Hinsicht besonders: Im Material, in der Form, in der Ausführung und in der Kombination. Bar in wildem Nussbaum, kombiniert mit Schwarzstahl und schwarzem MDF mit geschwungener Naturseilfront.
Hier wurden besondere Materialien in völlig neuen Kontext gebracht. Der absolute Eye-Catcher ist neben der markanten Bartheke aus wildem Nussbaum sicherlich die Frontgestaltung aus Naturseil, das seine Form durch gelaserte Schwarzstahlelemente erhält. Das Ganze wird noch extra in Szene gesetzt durch die der formfolgenden LED-Beleuchtung. Wer will hier nicht gerne seinen Martini trocken zu sich nehmen, "James Bond" war schon da!
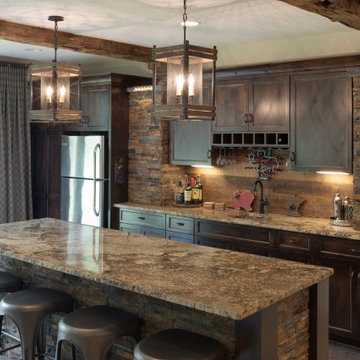
Wet Bar with full refrigerator, wine rack and bar seating.
ミネアポリスにある広いラスティックスタイルのおしゃれなウェット バー (ll型、アンダーカウンターシンク、フラットパネル扉のキャビネット、濃色木目調キャビネット、クオーツストーンカウンター、ベージュキッチンパネル、石タイルのキッチンパネル、セラミックタイルの床、茶色い床、茶色いキッチンカウンター) の写真
ミネアポリスにある広いラスティックスタイルのおしゃれなウェット バー (ll型、アンダーカウンターシンク、フラットパネル扉のキャビネット、濃色木目調キャビネット、クオーツストーンカウンター、ベージュキッチンパネル、石タイルのキッチンパネル、セラミックタイルの床、茶色い床、茶色いキッチンカウンター) の写真
ホームバー (黒いキャビネット、濃色木目調キャビネット、淡色木目調キャビネット、フラットパネル扉のキャビネット、茶色いキッチンカウンター) の写真
1