ベージュのホームバー (ベージュのキャビネット、淡色木目調キャビネット、フラットパネル扉のキャビネット) の写真
絞り込み:
資材コスト
並び替え:今日の人気順
写真 1〜20 枚目(全 57 枚)
1/5

ジャクソンビルにあるカントリー風のおしゃれなバーカート (I型、フラットパネル扉のキャビネット、淡色木目調キャビネット、木材カウンター、カーペット敷き、ベージュの床、ベージュのキッチンカウンター) の写真

© Robert Granoff Photography
ニューヨークにあるコンテンポラリースタイルのおしゃれなウェット バー (淡色無垢フローリング、I型、アンダーカウンターシンク、フラットパネル扉のキャビネット、淡色木目調キャビネット、ベージュキッチンパネル、ベージュの床) の写真
ニューヨークにあるコンテンポラリースタイルのおしゃれなウェット バー (淡色無垢フローリング、I型、アンダーカウンターシンク、フラットパネル扉のキャビネット、淡色木目調キャビネット、ベージュキッチンパネル、ベージュの床) の写真
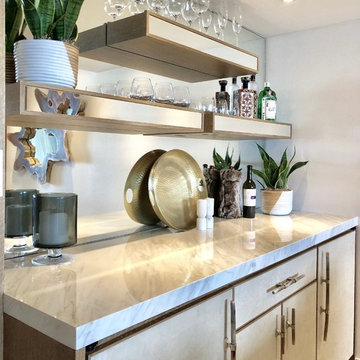
マイアミにある高級な中くらいなモダンスタイルのおしゃれなウェット バー (I型、シンクなし、フラットパネル扉のキャビネット、ベージュのキャビネット、大理石カウンター、ミラータイルのキッチンパネル、淡色無垢フローリング、ベージュの床) の写真
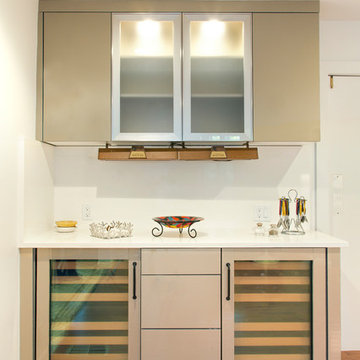
Stuart Pearl Photography
クリーブランドにある高級な広いモダンスタイルのおしゃれなホームバー (アンダーカウンターシンク、フラットパネル扉のキャビネット、ベージュのキャビネット、クオーツストーンカウンター、白いキッチンパネル、石スラブのキッチンパネル、無垢フローリング、茶色い床、白いキッチンカウンター) の写真
クリーブランドにある高級な広いモダンスタイルのおしゃれなホームバー (アンダーカウンターシンク、フラットパネル扉のキャビネット、ベージュのキャビネット、クオーツストーンカウンター、白いキッチンパネル、石スラブのキッチンパネル、無垢フローリング、茶色い床、白いキッチンカウンター) の写真

他の地域にあるコンテンポラリースタイルのおしゃれなウェット バー (I型、アンダーカウンターシンク、フラットパネル扉のキャビネット、淡色木目調キャビネット、木材カウンター、マルチカラーのキッチンパネル、モザイクタイルのキッチンパネル、ベージュの床、ベージュのキッチンカウンター) の写真

Equilibrium Interior Design Inc
マイアミにあるラグジュアリーな巨大なコンテンポラリースタイルのおしゃれな着席型バー (アンダーカウンターシンク、フラットパネル扉のキャビネット、淡色木目調キャビネット、珪岩カウンター、白いキッチンパネル、石スラブのキッチンパネル、磁器タイルの床、ベージュの床、白いキッチンカウンター) の写真
マイアミにあるラグジュアリーな巨大なコンテンポラリースタイルのおしゃれな着席型バー (アンダーカウンターシンク、フラットパネル扉のキャビネット、淡色木目調キャビネット、珪岩カウンター、白いキッチンパネル、石スラブのキッチンパネル、磁器タイルの床、ベージュの床、白いキッチンカウンター) の写真
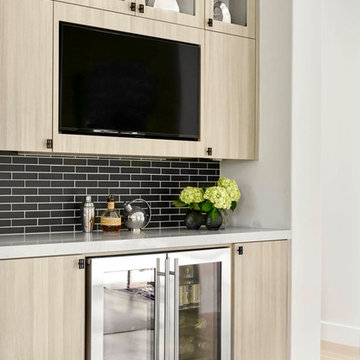
ダラスにあるコンテンポラリースタイルのおしゃれなホームバー (I型、シンクなし、フラットパネル扉のキャビネット、淡色木目調キャビネット、黒いキッチンパネル、サブウェイタイルのキッチンパネル、淡色無垢フローリング) の写真

ソルトレイクシティにあるコンテンポラリースタイルのおしゃれなホームバー (I型、アンダーカウンターシンク、フラットパネル扉のキャビネット、淡色木目調キャビネット、グレーのキッチンパネル、大理石のキッチンパネル、グレーの床、白いキッチンカウンター) の写真
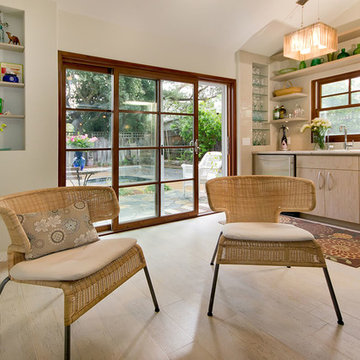
J Kretschmer
サンフランシスコにある低価格の中くらいなトランジショナルスタイルのおしゃれなウェット バー (I型、アンダーカウンターシンク、フラットパネル扉のキャビネット、淡色木目調キャビネット、ベージュキッチンパネル、珪岩カウンター、サブウェイタイルのキッチンパネル、磁器タイルの床、ベージュの床) の写真
サンフランシスコにある低価格の中くらいなトランジショナルスタイルのおしゃれなウェット バー (I型、アンダーカウンターシンク、フラットパネル扉のキャビネット、淡色木目調キャビネット、ベージュキッチンパネル、珪岩カウンター、サブウェイタイルのキッチンパネル、磁器タイルの床、ベージュの床) の写真
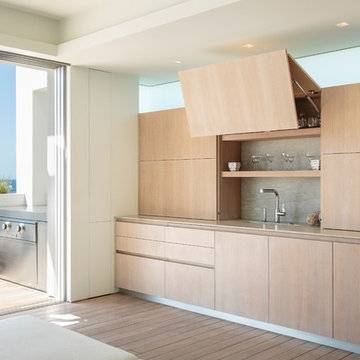
ロサンゼルスにあるコンテンポラリースタイルのおしゃれなウェット バー (I型、アンダーカウンターシンク、フラットパネル扉のキャビネット、淡色木目調キャビネット、グレーのキッチンパネル、石スラブのキッチンパネル、無垢フローリング、茶色い床、グレーのキッチンカウンター) の写真

トロントにあるコンテンポラリースタイルのおしゃれなウェット バー (I型、アンダーカウンターシンク、フラットパネル扉のキャビネット、淡色木目調キャビネット、マルチカラーのキッチンパネル、濃色無垢フローリング、マルチカラーのキッチンカウンター) の写真

High atop a wooded dune, a quarter-mile-long steel boardwalk connects a lavish garage/loft to a 6,500-square-foot modern home with three distinct living spaces. The stunning copper-and-stone exterior complements the multiple balconies, Ipe decking and outdoor entertaining areas, which feature an elaborate grill and large swim spa. In the main structure, which uses radiant floor heat, the enchanting wine grotto has a large, climate-controlled wine cellar. There is also a sauna, elevator, and private master balcony with an outdoor fireplace.
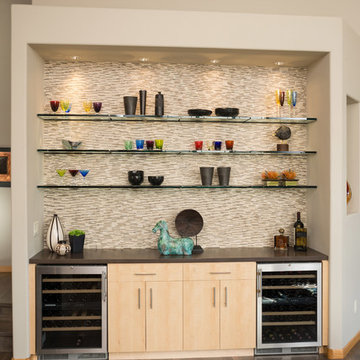
Chandler Photography
他の地域にある小さなコンテンポラリースタイルのおしゃれなホームバー (シンクなし、フラットパネル扉のキャビネット、淡色木目調キャビネット、マルチカラーのキッチンパネル、ボーダータイルのキッチンパネル、濃色無垢フローリング、I型) の写真
他の地域にある小さなコンテンポラリースタイルのおしゃれなホームバー (シンクなし、フラットパネル扉のキャビネット、淡色木目調キャビネット、マルチカラーのキッチンパネル、ボーダータイルのキッチンパネル、濃色無垢フローリング、I型) の写真
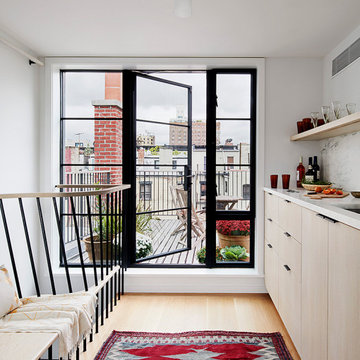
This residence was a complete gut renovation of a 4-story row house in Park Slope, and included a new rear extension and penthouse addition. The owners wished to create a warm, family home using a modern language that would act as a clean canvas to feature rich textiles and items from their world travels. As with most Brooklyn row houses, the existing house suffered from a lack of natural light and connection to exterior spaces, an issue that Principal Brendan Coburn is acutely aware of from his experience re-imagining historic structures in the New York area. The resulting architecture is designed around moments featuring natural light and views to the exterior, of both the private garden and the sky, throughout the house, and a stripped-down language of detailing and finishes allows for the concept of the modern-natural to shine.
Upon entering the home, the kitchen and dining space draw you in with views beyond through the large glazed opening at the rear of the house. An extension was built to allow for a large sunken living room that provides a family gathering space connected to the kitchen and dining room, but remains distinctly separate, with a strong visual connection to the rear garden. The open sculptural stair tower was designed to function like that of a traditional row house stair, but with a smaller footprint. By extending it up past the original roof level into the new penthouse, the stair becomes an atmospheric shaft for the spaces surrounding the core. All types of weather – sunshine, rain, lightning, can be sensed throughout the home through this unifying vertical environment. The stair space also strives to foster family communication, making open living spaces visible between floors. At the upper-most level, a free-form bench sits suspended over the stair, just by the new roof deck, which provides at-ease entertaining. Oak was used throughout the home as a unifying material element. As one travels upwards within the house, the oak finishes are bleached to further degrees as a nod to how light enters the home.
The owners worked with CWB to add their own personality to the project. The meter of a white oak and blackened steel stair screen was designed by the family to read “I love you” in Morse Code, and tile was selected throughout to reference places that hold special significance to the family. To support the owners’ comfort, the architectural design engages passive house technologies to reduce energy use, while increasing air quality within the home – a strategy which aims to respect the environment while providing a refuge from the harsh elements of urban living.
This project was published by Wendy Goodman as her Space of the Week, part of New York Magazine’s Design Hunting on The Cut.
Photography by Kevin Kunstadt
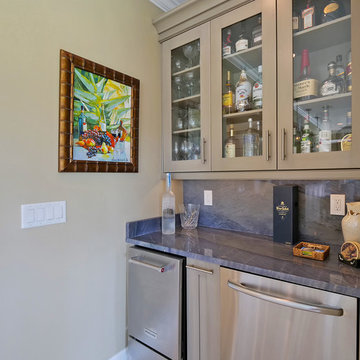
Wet Bar – Cabinetry by Kitchen Craft – Frameless full overlay with New Haven Door Style – Portobello Finish
ジャクソンビルにある高級な小さなトロピカルスタイルのおしゃれなホームバー (磁器タイルの床、ベージュの床、フラットパネル扉のキャビネット、ベージュのキャビネット、大理石カウンター、青いキッチンカウンター) の写真
ジャクソンビルにある高級な小さなトロピカルスタイルのおしゃれなホームバー (磁器タイルの床、ベージュの床、フラットパネル扉のキャビネット、ベージュのキャビネット、大理石カウンター、青いキッチンカウンター) の写真
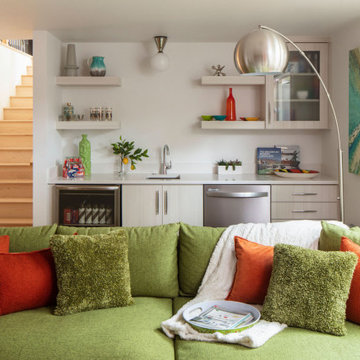
デンバーにあるミッドセンチュリースタイルのおしゃれなウェット バー (I型、アンダーカウンターシンク、フラットパネル扉のキャビネット、ベージュのキャビネット、クオーツストーンカウンター、白いキッチンパネル、クオーツストーンのキッチンパネル、カーペット敷き、グレーの床、ターコイズのキッチンカウンター) の写真
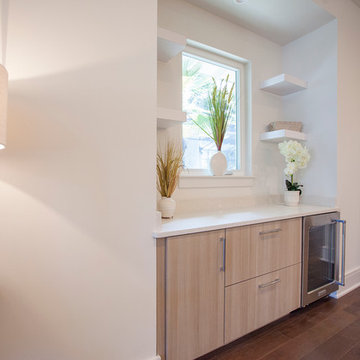
Tiffany Findley
オーランドにある広いコンテンポラリースタイルのおしゃれなウェット バー (I型、シンクなし、フラットパネル扉のキャビネット、淡色木目調キャビネット、人工大理石カウンター、白いキッチンパネル、石タイルのキッチンパネル、無垢フローリング) の写真
オーランドにある広いコンテンポラリースタイルのおしゃれなウェット バー (I型、シンクなし、フラットパネル扉のキャビネット、淡色木目調キャビネット、人工大理石カウンター、白いキッチンパネル、石タイルのキッチンパネル、無垢フローリング) の写真
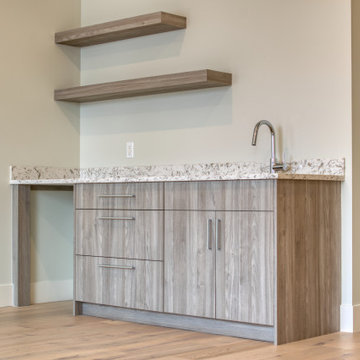
カルガリーにある高級な小さなトラディショナルスタイルのおしゃれなウェット バー (I型、アンダーカウンターシンク、フラットパネル扉のキャビネット、淡色木目調キャビネット、御影石カウンター、淡色無垢フローリング、ベージュの床、マルチカラーのキッチンカウンター) の写真
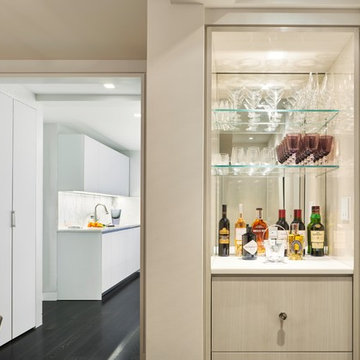
Custom built-in bar cabinet.
Photography by Edward Caruso.
ニューヨークにあるお手頃価格の中くらいなコンテンポラリースタイルのおしゃれなホームバー (I型、シンクなし、フラットパネル扉のキャビネット、ベージュのキャビネット、ミラータイルのキッチンパネル、濃色無垢フローリング、茶色い床、白いキッチンカウンター) の写真
ニューヨークにあるお手頃価格の中くらいなコンテンポラリースタイルのおしゃれなホームバー (I型、シンクなし、フラットパネル扉のキャビネット、ベージュのキャビネット、ミラータイルのキッチンパネル、濃色無垢フローリング、茶色い床、白いキッチンカウンター) の写真
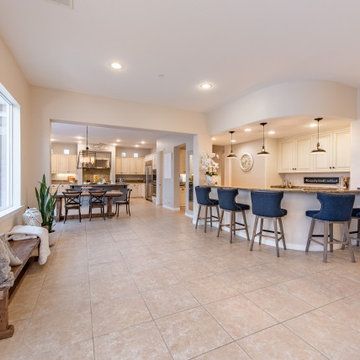
Nestled at the top of the prestigious Enclave neighborhood established in 2006, this privately gated and architecturally rich Hacienda estate lacks nothing. Situated at the end of a cul-de-sac on nearly 4 acres and with approx 5,000 sqft of single story luxurious living, the estate boasts a Cabernet vineyard of 120+/- vines and manicured grounds.
Stroll to the top of what feels like your own private mountain and relax on the Koi pond deck, sink golf balls on the putting green, and soak in the sweeping vistas from the pergola. Stunning views of mountains, farms, cafe lights, an orchard of 43 mature fruit trees, 4 avocado trees, a large self-sustainable vegetable/herb garden and lush lawns. This is the entertainer’s estate you have dreamed of but could never find.
The newer infinity edge saltwater oversized pool/spa features PebbleTek surfaces, a custom waterfall, rock slide, dreamy deck jets, beach entry, and baja shelf –-all strategically positioned to capture the extensive views of the distant mountain ranges (at times snow-capped). A sleek cabana is flanked by Mediterranean columns, vaulted ceilings, stone fireplace & hearth, plus an outdoor spa-like bathroom w/travertine floors, frameless glass walkin shower + dual sinks.
Cook like a pro in the fully equipped outdoor kitchen featuring 3 granite islands consisting of a new built in gas BBQ grill, two outdoor sinks, gas cooktop, fridge, & service island w/patio bar.
Inside you will enjoy your chef’s kitchen with the GE Monogram 6 burner cooktop + grill, GE Mono dual ovens, newer SubZero Built-in Refrigeration system, substantial granite island w/seating, and endless views from all windows. Enjoy the luxury of a Butler’s Pantry plus an oversized walkin pantry, ideal for staying stocked and organized w/everyday essentials + entertainer’s supplies.
Inviting full size granite-clad wet bar is open to family room w/fireplace as well as the kitchen area with eat-in dining. An intentional front Parlor room is utilized as the perfect Piano Lounge, ideal for entertaining guests as they enter or as they enjoy a meal in the adjacent Dining Room. Efficiency at its finest! A mudroom hallway & workhorse laundry rm w/hookups for 2 washer/dryer sets. Dualpane windows, newer AC w/new ductwork, newer paint, plumbed for central vac, and security camera sys.
With plenty of natural light & mountain views, the master bed/bath rivals the amenities of any day spa. Marble clad finishes, include walkin frameless glass shower w/multi-showerheads + bench. Two walkin closets, soaking tub, W/C, and segregated dual sinks w/custom seated vanity. Total of 3 bedrooms in west wing + 2 bedrooms in east wing. Ensuite bathrooms & walkin closets in nearly each bedroom! Floorplan suitable for multi-generational living and/or caretaker quarters. Wheelchair accessible/RV Access + hookups. Park 10+ cars on paver driveway! 4 car direct & finished garage!
Ready for recreation in the comfort of your own home? Built in trampoline, sandpit + playset w/turf. Zoned for Horses w/equestrian trails, hiking in backyard, room for volleyball, basketball, soccer, and more. In addition to the putting green, property is located near Sunset Hills, WoodRanch & Moorpark Country Club Golf Courses. Near Presidential Library, Underwood Farms, beaches & easy FWY access. Ideally located near: 47mi to LAX, 6mi to Westlake Village, 5mi to T.O. Mall. Find peace and tranquility at 5018 Read Rd: Where the outdoor & indoor spaces feel more like a sanctuary and less like the outside world.
ベージュのホームバー (ベージュのキャビネット、淡色木目調キャビネット、フラットパネル扉のキャビネット) の写真
1