ホームバー (ベージュのキャビネット、青いキャビネット、ドロップインシンク) の写真
絞り込み:
資材コスト
並び替え:今日の人気順
写真 21〜40 枚目(全 184 枚)
1/4
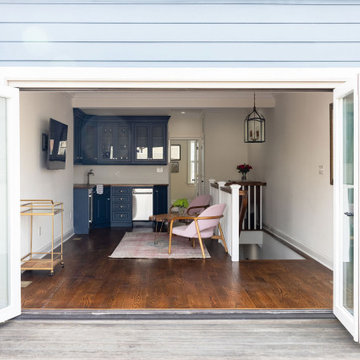
This stunning townhouse located in the city of Baltimore has both style and charm. Featuring a first floor sunroom, large backyard, Juliet balcony off the master bedroom, shiplap detail in the hallway leading up to the second floor, and third floor addition showcasing a deck, wet bar, and lounge, this home really is the perfect oasis for a powerhouse woman and her friends.

Location: Nantucket, MA, USA
This classic Nantucket home had not been renovated in several decades and was in serious need of an update. The vision for this summer home was to be a beautiful, light and peaceful family retreat with the ability to entertain guests and extended family. The focal point of the kitchen is the La Canche Chagny Range in Faience with custom hood to match. We love how the tile backsplash on the Prep Sink wall pulls it all together and picks up on the spectacular colors in the White Princess Quartzite countertops. In a nod to traditional Nantucket Craftsmanship, we used Shiplap Panelling on many of the walls including in the Kitchen and Powder Room. We hope you enjoy the quiet and tranquil mood of these images as much as we loved creating this space. Keep your eye out for additional images as we finish up Phase II of this amazing project!
Photographed by: Jamie Salomon

Dan Murdoch, Murdoch & Company, Inc.
ニューヨークにあるトラディショナルスタイルのおしゃれなウェット バー (I型、ドロップインシンク、レイズドパネル扉のキャビネット、青いキャビネット、木材カウンター、濃色無垢フローリング、茶色いキッチンカウンター) の写真
ニューヨークにあるトラディショナルスタイルのおしゃれなウェット バー (I型、ドロップインシンク、レイズドパネル扉のキャビネット、青いキャビネット、木材カウンター、濃色無垢フローリング、茶色いキッチンカウンター) の写真
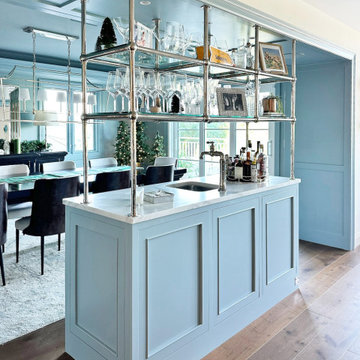
This timeless and functional kitchen is full of custom cabinets, large appliance panels, and even a stylish and functional ladder. Outfitted with a scullery, a drink station, and a mudroom, this transformation put a spin on the classics in their bright, modern kitchen flip. With time-traveling pieces like a functional sliding ladder for out-of-reach storage and a drink station reminiscent of an old-fashioned hotel bar, it takes accent pieces like geometric pendant lighting to return us to the modern day.

L+M's ADU is a basement converted to an accessory dwelling unit (ADU) with exterior & main level access, wet bar, living space with movie center & ethanol fireplace, office divided by custom steel & glass "window" grid, guest bathroom, & guest bedroom. Along with an efficient & versatile layout, we were able to get playful with the design, reflecting the whimsical personalties of the home owners.
credits
design: Matthew O. Daby - m.o.daby design
interior design: Angela Mechaley - m.o.daby design
construction: Hammish Murray Construction
custom steel fabricator: Flux Design
reclaimed wood resource: Viridian Wood
photography: Darius Kuzmickas - KuDa Photography

サンフランシスコにあるお手頃価格の中くらいなトランジショナルスタイルのおしゃれなウェット バー (I型、ドロップインシンク、ガラス扉のキャビネット、青いキャビネット、木材カウンター、青いキッチンパネル、茶色いキッチンカウンター) の写真
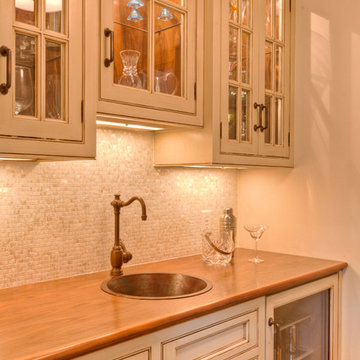
Wood Teek Countertop
Mother of Pearl Mini-Brick Backsplach Mosaic
ニューヨークにあるトラディショナルスタイルのおしゃれなウェット バー (ドロップインシンク、落し込みパネル扉のキャビネット、ベージュのキャビネット、木材カウンター、白いキッチンパネル、モザイクタイルのキッチンパネル、茶色いキッチンカウンター) の写真
ニューヨークにあるトラディショナルスタイルのおしゃれなウェット バー (ドロップインシンク、落し込みパネル扉のキャビネット、ベージュのキャビネット、木材カウンター、白いキッチンパネル、モザイクタイルのキッチンパネル、茶色いキッチンカウンター) の写真

ロンドンにある高級な広いコンテンポラリースタイルのおしゃれなウェット バー (I型、ドロップインシンク、シェーカースタイル扉のキャビネット、青いキャビネット、珪岩カウンター、ミラータイルのキッチンパネル、濃色無垢フローリング、茶色い床) の写真

シカゴにあるラグジュアリーな広いトランジショナルスタイルのおしゃれなウェット バー (I型、ドロップインシンク、フラットパネル扉のキャビネット、青いキャビネット、マルチカラーのキッチンパネル、淡色無垢フローリング、ベージュの床、黒いキッチンカウンター) の写真
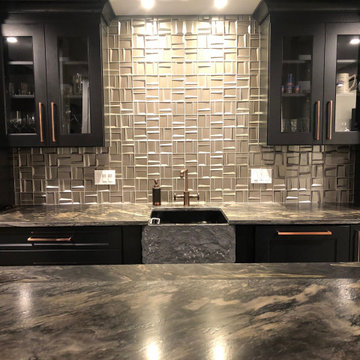
ニューヨークにあるコンテンポラリースタイルのおしゃれな着席型バー (ll型、ドロップインシンク、シェーカースタイル扉のキャビネット、青いキャビネット、グレーのキッチンパネル、グレーの床、グレーのキッチンカウンター) の写真
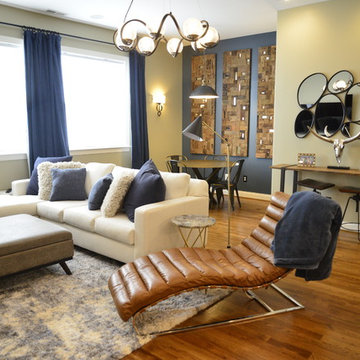
Large open room with wall to wall carpet became a multi functional room for adults and kids to enjoy
ローリーにある高級な小さなコンテンポラリースタイルのおしゃれなウェット バー (ドロップインシンク、青いキャビネット、御影石カウンター、白いキッチンパネル、セラミックタイルのキッチンパネル、無垢フローリング、茶色い床、白いキッチンカウンター) の写真
ローリーにある高級な小さなコンテンポラリースタイルのおしゃれなウェット バー (ドロップインシンク、青いキャビネット、御影石カウンター、白いキッチンパネル、セラミックタイルのキッチンパネル、無垢フローリング、茶色い床、白いキッチンカウンター) の写真

Completed in 2020, this large 3,500 square foot bungalow underwent a major facelift from the 1990s finishes throughout the house. We worked with the homeowners who have two sons to create a bright and serene forever home. The project consisted of one kitchen, four bathrooms, den, and game room. We mixed Scandinavian and mid-century modern styles to create these unique and fun spaces.
---
Project designed by the Atomic Ranch featured modern designers at Breathe Design Studio. From their Austin design studio, they serve an eclectic and accomplished nationwide clientele including in Palm Springs, LA, and the San Francisco Bay Area.
For more about Breathe Design Studio, see here: https://www.breathedesignstudio.com/
To learn more about this project, see here: https://www.breathedesignstudio.com/bungalow-remodel
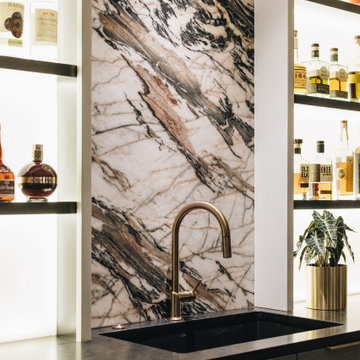
シカゴにあるラグジュアリーな広いトランジショナルスタイルのおしゃれなウェット バー (I型、ドロップインシンク、フラットパネル扉のキャビネット、青いキャビネット、マルチカラーのキッチンパネル、淡色無垢フローリング、ベージュの床、黒いキッチンカウンター) の写真

Navy cupboard butlers pantry connects the kitchen and dining room. Polished nickel sink and wine fridge. White subway tile backsplash and quartz counters.
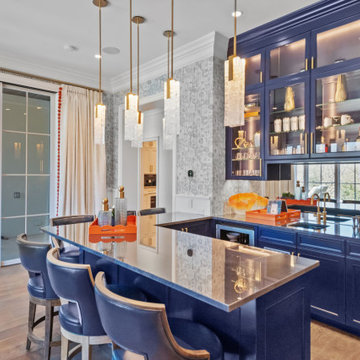
Uniting Greek Revival & Westlake Sophistication for a truly unforgettable home. Let Susan Semmelmann Interiors guide you in creating an exquisite living space that blends timeless elegance with contemporary comforts.
Susan Semmelmann's unique approach to design is evident in this project, where Greek Revival meets Westlake sophistication in a harmonious fusion of style and luxury. Our team of skilled artisans at our Fort Worth Fabric Studio crafts custom-made bedding, draperies, and upholsteries, ensuring that each room reflects your personal taste and vision.
The dining room showcases our commitment to innovation, featuring a stunning stone table with a custom brass base, beautiful wallpaper, and an elegant crystal light. Our use of vibrant hues of blues and greens in the formal living room brings a touch of life and energy to the space, while the grand room lives up to its name with sophisticated light fixtures and exquisite furnishings.
In the kitchen, we've combined whites and golds with splashes of black and touches of green leather in the bar stools to create a one-of-a-kind space that is both functional and luxurious. The primary suite offers a fresh and inviting atmosphere, adorned with blues, whites, and a charming floral wallpaper.
Each bedroom in the Happy Place is a unique sanctuary, featuring an array of colors such as purples, plums, pinks, blushes, and greens. These custom spaces are further enhanced by the attention to detail found in our Susan Semmelmann Interiors workroom creations.
Trust Susan Semmelmann and her 23 years of interior design expertise to bring your dream home to life, creating a masterpiece you'll be proud to call your own.

This Naples home was the typical Florida Tuscan Home design, our goal was to modernize the design with cleaner lines but keeping the Traditional Moulding elements throughout the home. This is a great example of how to de-tuscanize your home.
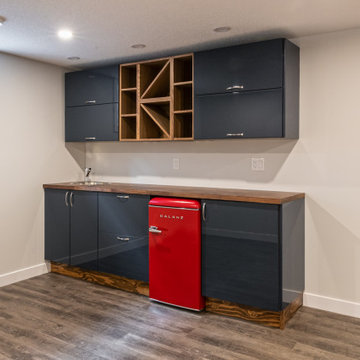
Our client purchased this small bungalow a few years ago in a mature and popular area of Edmonton with plans to update it in stages. First came the exterior facade and landscaping which really improved the curb appeal. Next came plans for a major kitchen renovation and a full development of the basement. That's where we came in. Our designer worked with the client to create bright and colorful spaces that reflected her personality. The kitchen was gutted and opened up to the dining room, and we finished tearing out the basement to start from a blank state. A beautiful bright kitchen was created and the basement development included a new flex room, a crafts room, a large family room with custom bar, a new bathroom with walk-in shower, and a laundry room. The stairwell to the basement was also re-done with a new wood-metal railing. New flooring and paint of course was included in the entire renovation. So bright and lively! And check out that wood countertop in the basement bar!
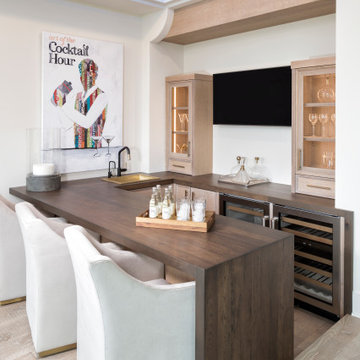
ミネアポリスにあるトランジショナルスタイルのおしゃれな着席型バー (コの字型、ドロップインシンク、ガラス扉のキャビネット、ベージュのキャビネット、木材カウンター、淡色無垢フローリング、茶色いキッチンカウンター) の写真
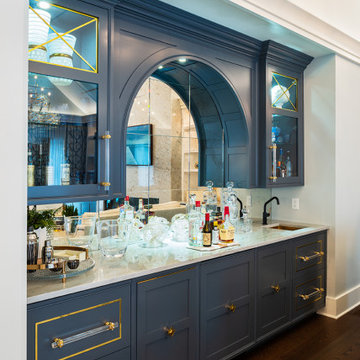
Stunning dark blue cabinetry with gold and glass accents elevate the level of luxury in this home bar.
ニューヨークにある高級な中くらいなモダンスタイルのおしゃれなウェット バー (ll型、ドロップインシンク、落し込みパネル扉のキャビネット、青いキャビネット、クオーツストーンカウンター、マルチカラーのキッチンパネル、ミラータイルのキッチンパネル、無垢フローリング、茶色い床、ベージュのキッチンカウンター) の写真
ニューヨークにある高級な中くらいなモダンスタイルのおしゃれなウェット バー (ll型、ドロップインシンク、落し込みパネル扉のキャビネット、青いキャビネット、クオーツストーンカウンター、マルチカラーのキッチンパネル、ミラータイルのキッチンパネル、無垢フローリング、茶色い床、ベージュのキッチンカウンター) の写真

This home bar has glass shelving and a mirrored backsplash. The blue cabinetry adds a pop of color to the area and blends with the blue painted refrigerator.
ホームバー (ベージュのキャビネット、青いキャビネット、ドロップインシンク) の写真
2