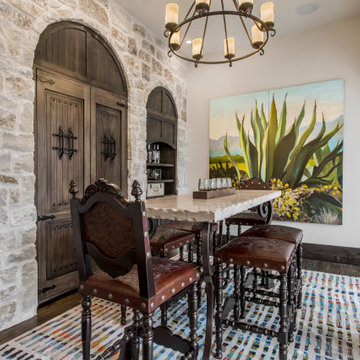ドライ バー (全タイプのキャビネットの色、セラミックタイルの床、濃色無垢フローリング、ll型) の写真
絞り込み:
資材コスト
並び替え:今日の人気順
写真 1〜20 枚目(全 41 枚)

Opened this wall up to create a beverage center just off the kitchen and family room. This makes it easy for entertaining and having beverages for all to grab quickly.

デンバーにある高級な中くらいなトランジショナルスタイルのおしゃれなドライ バー (ll型、濃色木目調キャビネット、大理石カウンター、白いキッチンパネル、大理石のキッチンパネル、濃色無垢フローリング、茶色い床、白いキッチンカウンター) の写真

シカゴにある中くらいなおしゃれなドライ バー (ll型、シンクなし、落し込みパネル扉のキャビネット、白いキャビネット、クオーツストーンカウンター、グレーのキッチンパネル、ガラスタイルのキッチンパネル、濃色無垢フローリング、茶色い床、白いキッチンカウンター) の写真
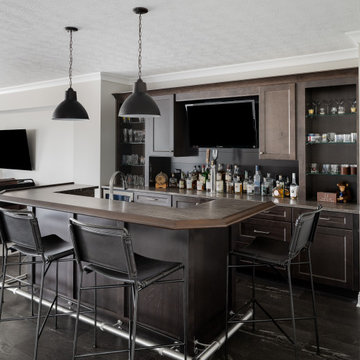
Our Indiana studio created an elegant and sophisticated design plan for this beautiful Euro-inspired custom-build home in Zionsville’s Holliday Farms country club. Throughout the home we used a neutral palette for a bright and seamless flow and thoughtful lighting to create interesting focal points. The home bar got a classic look with wooden cabinets, a beautiful island, and minimalist bar chairs. The airy kitchen’s light-colored cabinets and comfortable bar chairs exude warmth and cheer. We also gave the client’s lovely wine collection a unique display shelf next to the dining area.
---Project completed by Wendy Langston's Everything Home interior design firm, which serves Carmel, Zionsville, Fishers, Westfield, Noblesville, and Indianapolis.
For more about Everything Home, see here: https://everythinghomedesigns.com/
To learn more about this project, see here:
https://everythinghomedesigns.com/portfolio/euro-inspired-luxe-living/

The owners of a local historic Victorian home needed a kitchen that would not only meet the everyday needs of their family but also function well for large catered events. We designed the kitchen to fit with the historic architecture -- using period specific materials such as dark cherry wood, Carrera marble counters, and hexagonal mosaic floor tile. (Not to mention the unique light fixtures and custom decor throughout the home.) The island boasts back to back sinks, double dishwashers and trash/recycling cabinets. A 60" stainless range and 48" refrigerator allow plenty of room to prep those parties! Just off the kitchen to the right is a butler's pantry -- storage for all the entertaining table & glassware as well as a perfect staging area. We used Wood-Mode cabinets in the Beacon Hill doorstyle -- Burgundy finish on cherry; integral raised end panels and lavish Victorian style trim are essential to the kitchen's appeal. To the left of the range a breakfast bar and island seating meets the everyday prep needs for the family.
Wood-Mode Fine Custom Cabinetry: Beacon HIll
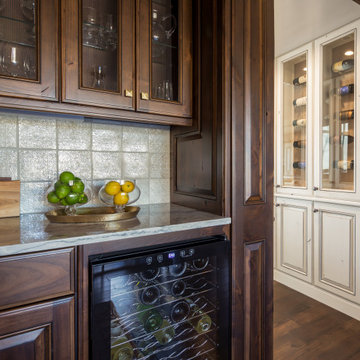
This is a lovely, 2 story home in Littleton, Colorado. It backs up to the High Line Canal and has truly stunning mountain views. When our clients purchased the home it was stuck in a 1980's time warp and didn't quite function for the family of 5. They hired us to to assist with a complete remodel. We took out walls, moved windows, added built-ins and cabinetry and worked with the clients more rustic, transitional taste.
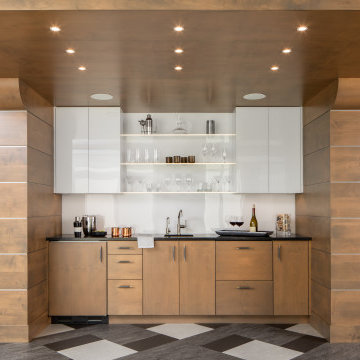
The picture our clients had in mind was a boutique hotel lobby with a modern feel and their favorite art on the walls. We designed a space perfect for adult and tween use, like entertaining and playing billiards with friends. We used alder wood panels with nickel reveals to unify the visual palette of the basement and rooms on the upper floors. Beautiful linoleum flooring in black and white adds a hint of drama. Glossy, white acrylic panels behind the walkup bar bring energy and excitement to the space. We also remodeled their Jack-and-Jill bathroom into two separate rooms – a luxury powder room and a more casual bathroom, to accommodate their evolving family needs.
---
Project designed by Minneapolis interior design studio LiLu Interiors. They serve the Minneapolis-St. Paul area, including Wayzata, Edina, and Rochester, and they travel to the far-flung destinations where their upscale clientele owns second homes.
For more about LiLu Interiors, see here: https://www.liluinteriors.com/
To learn more about this project, see here:
https://www.liluinteriors.com/portfolio-items/hotel-inspired-basement-design/
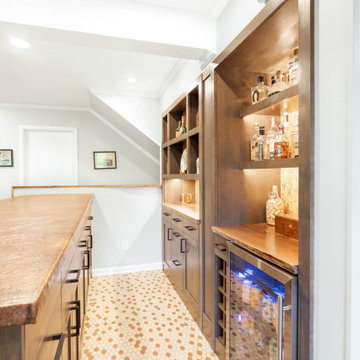
Basement bar refresh features includes hand hammered copper countertop, live edge back bar countertop and wood detail on knee wall, cork backsplash behind custom shelving and beverage fridge.
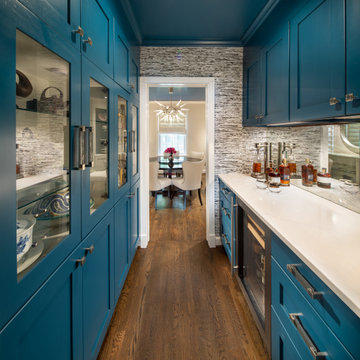
Chevy Chase MD kitchen, butlers pantry, guest bath by Tobedesign
ワシントンD.C.にあるコンテンポラリースタイルのおしゃれなドライ バー (ll型、青いキャビネット、ソープストーンカウンター、ミラータイルのキッチンパネル、濃色無垢フローリング、茶色い床、白いキッチンカウンター) の写真
ワシントンD.C.にあるコンテンポラリースタイルのおしゃれなドライ バー (ll型、青いキャビネット、ソープストーンカウンター、ミラータイルのキッチンパネル、濃色無垢フローリング、茶色い床、白いキッチンカウンター) の写真
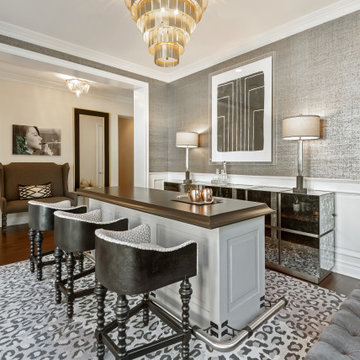
A formal dining room converted into a sexy home bar, finished metallic grey wallpaper, antique glass cabinetry, modern furniture and warm woods.
サンフランシスコにある高級な広いトランジショナルスタイルのおしゃれなドライ バー (ll型、落し込みパネル扉のキャビネット、グレーのキャビネット、木材カウンター、濃色無垢フローリング、茶色い床、茶色いキッチンカウンター) の写真
サンフランシスコにある高級な広いトランジショナルスタイルのおしゃれなドライ バー (ll型、落し込みパネル扉のキャビネット、グレーのキャビネット、木材カウンター、濃色無垢フローリング、茶色い床、茶色いキッチンカウンター) の写真
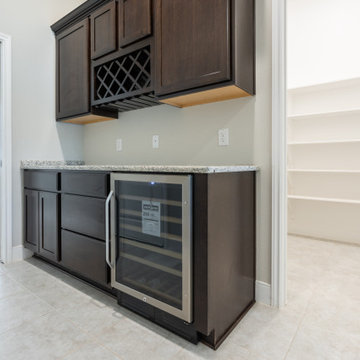
オースティンにある高級な広いトラディショナルスタイルのおしゃれなドライ バー (ll型、落し込みパネル扉のキャビネット、濃色木目調キャビネット、御影石カウンター、セラミックタイルの床、ベージュの床、グレーのキッチンカウンター) の写真
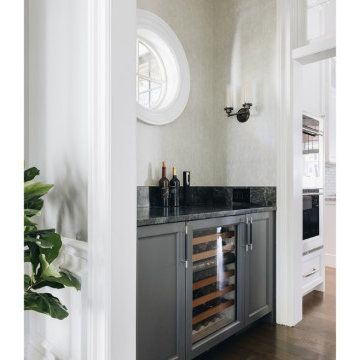
Extra counter space and wine refrigerator for entertainment area just off the kitchen.
シカゴにある中くらいなコンテンポラリースタイルのおしゃれなドライ バー (ll型、グレーのキャビネット、濃色無垢フローリング、黒いキッチンカウンター) の写真
シカゴにある中くらいなコンテンポラリースタイルのおしゃれなドライ バー (ll型、グレーのキャビネット、濃色無垢フローリング、黒いキッチンカウンター) の写真
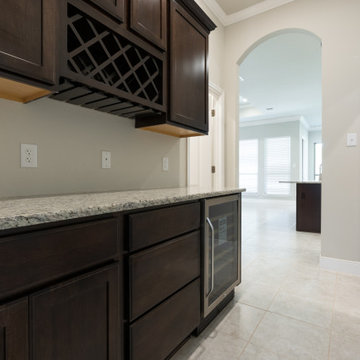
オースティンにある高級な中くらいなトラディショナルスタイルのおしゃれなドライ バー (ll型、落し込みパネル扉のキャビネット、濃色木目調キャビネット、御影石カウンター、セラミックタイルの床、ベージュの床、グレーのキッチンカウンター) の写真
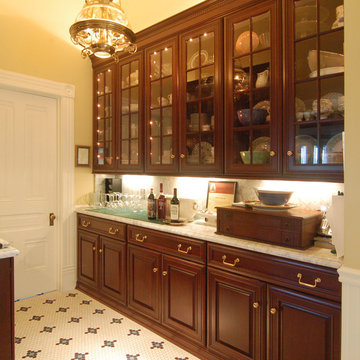
The owners of a local historic Victorian home needed a kitchen that would not only meet the everyday needs of their family but also function well for large catered events. We designed the kitchen to fit with the historic architecture -- using period specific materials such as dark cherry wood, Carrera marble counters, and hexagonal mosaic floor tile. (Not to mention the unique light fixtures and custom decor throughout the home.) The island boasts back to back sinks, double dishwashers and trash/recycling cabinets. A 60" stainless range and 48" refrigerator allow plenty of room to prep those parties! Just off the kitchen to the right is a butler's pantry -- storage for all the entertaining table & glassware as well as a perfect staging area. We used Wood-Mode cabinets in the Beacon Hill doorstyle -- Burgundy finish on cherry; integral raised end panels and lavish Victorian style trim are essential to the kitchen's appeal. To the left of the range a breakfast bar and island seating meets the everyday prep needs for the family.
Wood-Mode Fine Custom Cabinetry: Beacon Hill
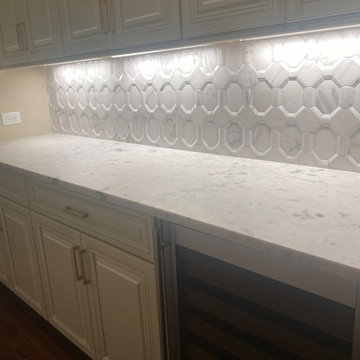
Beautiful backsplash and countertops top off this bar area.
高級な中くらいなトラディショナルスタイルのおしゃれなドライ バー (ll型、シンクなし、レイズドパネル扉のキャビネット、白いキャビネット、大理石カウンター、白いキッチンパネル、大理石のキッチンパネル、濃色無垢フローリング、茶色い床、白いキッチンカウンター) の写真
高級な中くらいなトラディショナルスタイルのおしゃれなドライ バー (ll型、シンクなし、レイズドパネル扉のキャビネット、白いキャビネット、大理石カウンター、白いキッチンパネル、大理石のキッチンパネル、濃色無垢フローリング、茶色い床、白いキッチンカウンター) の写真
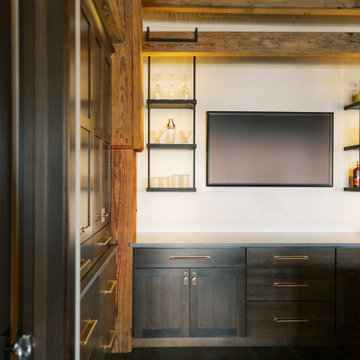
This remodel transformed two condos into one, overcoming access challenges. We designed the space for a seamless transition, adding function with a laundry room, powder room, bar, and entertaining space.
This bar area boasts ample open and closed storage, a spacious counter with seating, and a refrigerator – ideal for seamless entertaining in a beautifully curated space.
---Project by Wiles Design Group. Their Cedar Rapids-based design studio serves the entire Midwest, including Iowa City, Dubuque, Davenport, and Waterloo, as well as North Missouri and St. Louis.
For more about Wiles Design Group, see here: https://wilesdesigngroup.com/
To learn more about this project, see here: https://wilesdesigngroup.com/cedar-rapids-condo-remodel
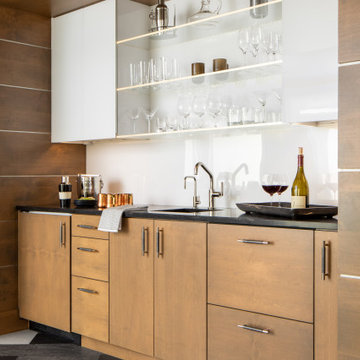
The picture our clients had in mind was a boutique hotel lobby with a modern feel and their favorite art on the walls. We designed a space perfect for adult and tween use, like entertaining and playing billiards with friends. We used alder wood panels with nickel reveals to unify the visual palette of the basement and rooms on the upper floors. Beautiful linoleum flooring in black and white adds a hint of drama. Glossy, white acrylic panels behind the walkup bar bring energy and excitement to the space. We also remodeled their Jack-and-Jill bathroom into two separate rooms – a luxury powder room and a more casual bathroom, to accommodate their evolving family needs.
---
Project designed by Minneapolis interior design studio LiLu Interiors. They serve the Minneapolis-St. Paul area, including Wayzata, Edina, and Rochester, and they travel to the far-flung destinations where their upscale clientele owns second homes.
For more about LiLu Interiors, see here: https://www.liluinteriors.com/
To learn more about this project, see here:
https://www.liluinteriors.com/portfolio-items/hotel-inspired-basement-design/
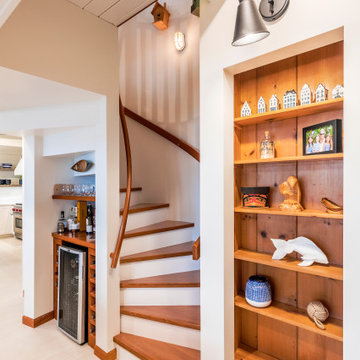
Photo by Brice Ferre
バンクーバーにある小さなカントリー風のおしゃれなドライ バー (ll型、インセット扉のキャビネット、淡色木目調キャビネット、木材カウンター、セラミックタイルの床、ベージュの床) の写真
バンクーバーにある小さなカントリー風のおしゃれなドライ バー (ll型、インセット扉のキャビネット、淡色木目調キャビネット、木材カウンター、セラミックタイルの床、ベージュの床) の写真
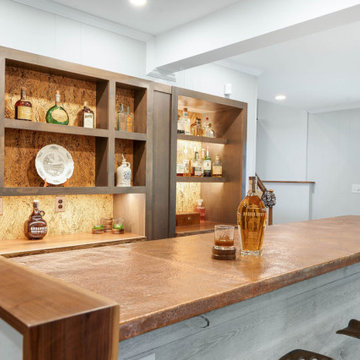
Basement bar refresh features include hand hammered copper countertop, live edge back bar countertop and wood detail on knee wall, cork backsplash behind custom shelving.
ドライ バー (全タイプのキャビネットの色、セラミックタイルの床、濃色無垢フローリング、ll型) の写真
1
