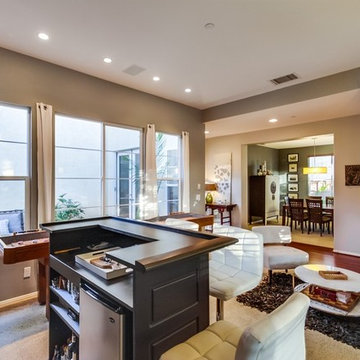ホームバー (全タイプのキャビネットの色、カーペット敷き、コルクフローリング、塗装フローリング) の写真
絞り込み:
資材コスト
並び替え:今日の人気順
写真 1〜20 枚目(全 1,241 枚)
1/5
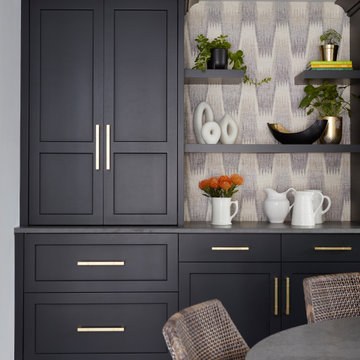
The beverage station is a favorite area of this project, with a coffee center on one side and an entertaining bar on the other. Visual textures are layered here featuring a custom stone table with a hexagonal base, eye-catching wallpaper, and woven chairs invoking a California feel. Intelligent kitchen design includes lower cabinetry designed with refrigerator drawers, as well as drawers for glassware storage, ensuring a seamless entertainment experience.
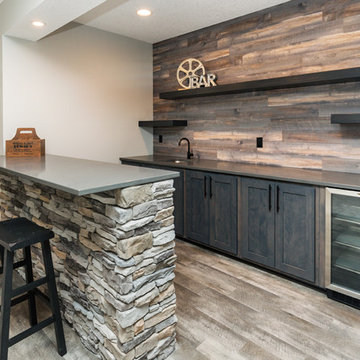
Wall color SW 7015 Repose Gray, full bar, floating shelves, Heatilator Rave linear fireplace
他の地域にあるモダンスタイルのおしゃれなウェット バー (カーペット敷き、グレーの床、コの字型、アンダーカウンターシンク、シェーカースタイル扉のキャビネット、濃色木目調キャビネット、クオーツストーンカウンター、木材のキッチンパネル、グレーのキッチンカウンター) の写真
他の地域にあるモダンスタイルのおしゃれなウェット バー (カーペット敷き、グレーの床、コの字型、アンダーカウンターシンク、シェーカースタイル扉のキャビネット、濃色木目調キャビネット、クオーツストーンカウンター、木材のキッチンパネル、グレーのキッチンカウンター) の写真

Large game room with mesquite bar top, swivel bar stools, quad TV, custom cabinets hand carved with bronze insets, game table, custom carpet, lighted liquor display, venetian plaster walls, custom furniture.
Project designed by Susie Hersker’s Scottsdale interior design firm Design Directives. Design Directives is active in Phoenix, Paradise Valley, Cave Creek, Carefree, Sedona, and beyond.
For more about Design Directives, click here: https://susanherskerasid.com/

Spacecrafting
ミネアポリスにある高級な広いトラディショナルスタイルのおしゃれなホームバー (ガラス扉のキャビネット、ヴィンテージ仕上げキャビネット、ボーダータイルのキッチンパネル、カーペット敷き、ベージュの床) の写真
ミネアポリスにある高級な広いトラディショナルスタイルのおしゃれなホームバー (ガラス扉のキャビネット、ヴィンテージ仕上げキャビネット、ボーダータイルのキッチンパネル、カーペット敷き、ベージュの床) の写真

シカゴにある高級な小さなモダンスタイルのおしゃれなウェット バー (I型、アンダーカウンターシンク、フラットパネル扉のキャビネット、黒いキャビネット、珪岩カウンター、白いキッチンパネル、磁器タイルのキッチンパネル、カーペット敷き、ベージュの床、白いキッチンカウンター) の写真

Two cabinets and two floating shelves were used to turn this empty space into the perfect wet bar in the recreation room. Featuring integrated shelving lighting and a mini fridge, this couple will be able to host friends and family for multiple parties and holidays to come.
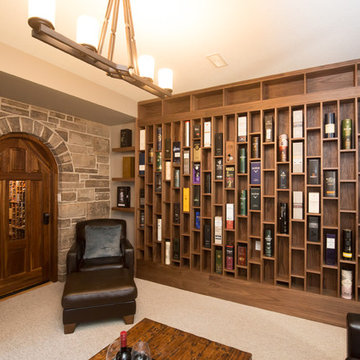
Allison Clark Photography
トロントにある地中海スタイルのおしゃれなホームバー (I型、オープンシェルフ、中間色木目調キャビネット、カーペット敷き、グレーの床) の写真
トロントにある地中海スタイルのおしゃれなホームバー (I型、オープンシェルフ、中間色木目調キャビネット、カーペット敷き、グレーの床) の写真

Directly across from the entrance is a small Kitchenette which houses a corner sink, a microwave, and a beverage center. The cabinetry by PC Homes in New Albany, IN has a painted black finish with a bronze glaze. The countertops are quartz by Cambria. The faucets and cabinetry hardware is in a brushed nickel finish to pop off the dark cabinetry. We did not want this area to feel like a Kitchen, so in lieu of upper cabinets, we did chunky floating shelves the same wood tone as the china cabinet nestled between the two bump outs. We accessorized with the homeowner’s collection of white dish ware. The homeowner found this fabulous wood cutout of the state of Kentucky at a local art gallery.

サンディエゴにある高級な中くらいなモダンスタイルのおしゃれな着席型バー (ll型、黒いキャビネット、オニキスカウンター、塗装フローリング、黒い床、オープンシェルフ) の写真

ロサンゼルスにある高級な小さなコンテンポラリースタイルのおしゃれなウェット バー (L型、アンダーカウンターシンク、フラットパネル扉のキャビネット、淡色木目調キャビネット、ガラスタイルのキッチンパネル、コルクフローリング、大理石カウンター、グレーのキッチンパネル) の写真
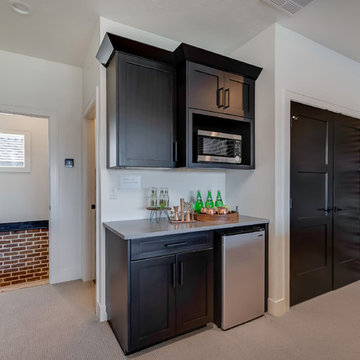
ボイシにある小さなトランジショナルスタイルのおしゃれなホームバー (I型、シェーカースタイル扉のキャビネット、濃色木目調キャビネット、クオーツストーンカウンター、カーペット敷き、ベージュの床、グレーのキッチンカウンター) の写真

Interior Designer: Simons Design Studio
Builder: Magleby Construction
Photography: Allison Niccum
ソルトレイクシティにあるカントリー風のおしゃれなウェット バー (I型、アンダーカウンターシンク、落し込みパネル扉のキャビネット、白いキャビネット、ベージュキッチンパネル、カーペット敷き、ベージュの床、白いキッチンカウンター) の写真
ソルトレイクシティにあるカントリー風のおしゃれなウェット バー (I型、アンダーカウンターシンク、落し込みパネル扉のキャビネット、白いキャビネット、ベージュキッチンパネル、カーペット敷き、ベージュの床、白いキッチンカウンター) の写真
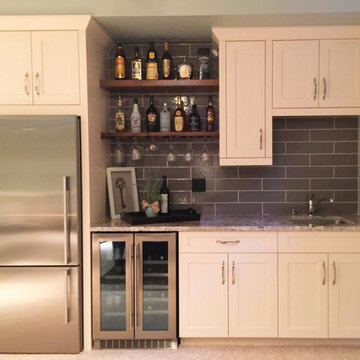
バンクーバーにある中くらいなトラディショナルスタイルのおしゃれなウェット バー (I型、アンダーカウンターシンク、インセット扉のキャビネット、白いキャビネット、御影石カウンター、グレーのキッチンパネル、カーペット敷き、ベージュの床、マルチカラーのキッチンカウンター) の写真

ソルトレイクシティにある中くらいなコンテンポラリースタイルのおしゃれなウェット バー (I型、アンダーカウンターシンク、フラットパネル扉のキャビネット、クオーツストーンカウンター、カーペット敷き、グレーの床、濃色木目調キャビネット、グレーのキッチンパネル、セラミックタイルのキッチンパネル、グレーのキッチンカウンター) の写真

ワシントンD.C.にある中くらいなトランジショナルスタイルのおしゃれなウェット バー (I型、アンダーカウンターシンク、落し込みパネル扉のキャビネット、濃色木目調キャビネット、御影石カウンター、マルチカラーのキッチンパネル、モザイクタイルのキッチンパネル、カーペット敷き、ベージュの床、グレーのキッチンカウンター) の写真
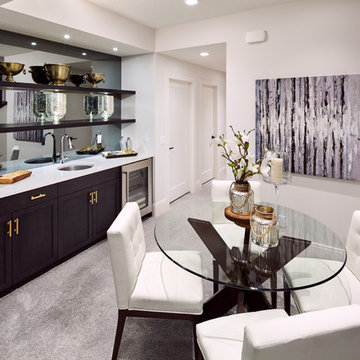
Photo by Ted Knude
カルガリーにある高級な中くらいなトランジショナルスタイルのおしゃれなウェット バー (カーペット敷き、I型、アンダーカウンターシンク、シェーカースタイル扉のキャビネット、濃色木目調キャビネット、大理石カウンター、ミラータイルのキッチンパネル、グレーの床) の写真
カルガリーにある高級な中くらいなトランジショナルスタイルのおしゃれなウェット バー (カーペット敷き、I型、アンダーカウンターシンク、シェーカースタイル扉のキャビネット、濃色木目調キャビネット、大理石カウンター、ミラータイルのキッチンパネル、グレーの床) の写真

デトロイトにあるお手頃価格の中くらいなインダストリアルスタイルのおしゃれな着席型バー (I型、カーペット敷き、シンクなし、フラットパネル扉のキャビネット、中間色木目調キャビネット、木材カウンター、黒いキッチンパネル、茶色い床) の写真

シンシナティにあるコンテンポラリースタイルのおしゃれなウェット バー (I型、アンダーカウンターシンク、ウォールシェルフ、白いキャビネット、御影石カウンター、マルチカラーのキッチンパネル、大理石のキッチンパネル、カーペット敷き、グレーの床、黒いキッチンカウンター) の写真

Basement remodel by Buckeye Basements, Inc.
コロンバスにあるカントリー風のおしゃれな着席型バー (ll型、シェーカースタイル扉のキャビネット、濃色木目調キャビネット、レンガのキッチンパネル、カーペット敷き、グレーの床) の写真
コロンバスにあるカントリー風のおしゃれな着席型バー (ll型、シェーカースタイル扉のキャビネット、濃色木目調キャビネット、レンガのキッチンパネル、カーペット敷き、グレーの床) の写真
ホームバー (全タイプのキャビネットの色、カーペット敷き、コルクフローリング、塗装フローリング) の写真
1
