ホームバー (全タイプのキャビネットの色、ソープストーンカウンター) の写真
並び替え:今日の人気順
写真 161〜180 枚目(全 292 枚)
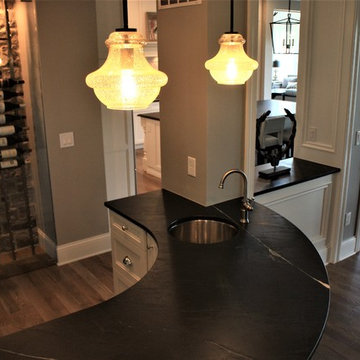
シンシナティにある中くらいなトランジショナルスタイルのおしゃれなウェット バー (コの字型、アンダーカウンターシンク、落し込みパネル扉のキャビネット、白いキャビネット、ソープストーンカウンター、白いキッチンパネル、サブウェイタイルのキッチンパネル、濃色無垢フローリング、茶色い床) の写真
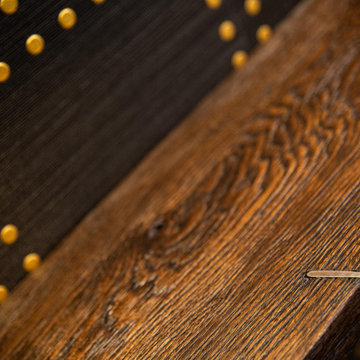
An otherwise unremarkable lower level is now a layered, multifunctional room including a place to play, watch, sleep, and drink. Our client didn’t want light, bright, airy grey and white - PASS! She wanted established, lived-in, stories to tell, more to make, and endless interest. So we put in true French Oak planks stained in a tobacco tone, dressed the walls in gold rivets and black hemp paper, and filled them with vintage art and lighting. We added a bar, sleeper sofa of dreams, and wrapped a drink ledge around the room so players can easily free up their hands to line up their next shot or elbow bump a teammate for encouragement! Soapstone, aged brass, blackened steel, antiqued mirrors, distressed woods and vintage inspired textiles are all at home in this story - GAME ON!
Check out the laundry details as well. The beloved house cats claimed the entire corner of cabinetry for the ultimate maze (and clever litter box concealment).
Overall, a WIN-WIN!
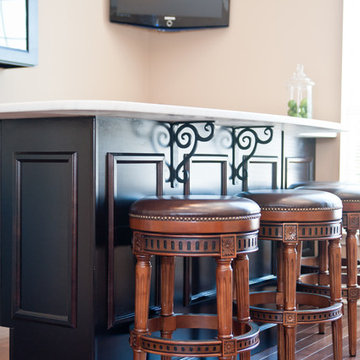
Bar, stools and iron support brackets
ニューヨークにある中くらいなトラディショナルスタイルのおしゃれな着席型バー (I型、アンダーカウンターシンク、落し込みパネル扉のキャビネット、黒いキャビネット、ソープストーンカウンター、濃色無垢フローリング) の写真
ニューヨークにある中くらいなトラディショナルスタイルのおしゃれな着席型バー (I型、アンダーカウンターシンク、落し込みパネル扉のキャビネット、黒いキャビネット、ソープストーンカウンター、濃色無垢フローリング) の写真
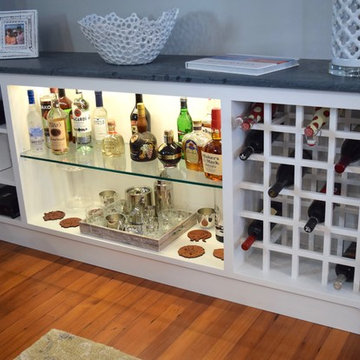
リッチモンドにある中くらいなトランジショナルスタイルのおしゃれなホームバー (オープンシェルフ、白いキャビネット、ソープストーンカウンター、無垢フローリング) の写真
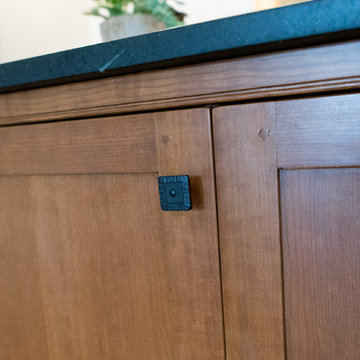
Jarrett Design is grateful for repeat clients, especially when they have impeccable taste.
In this case, we started with their guest bath. An antique-inspired, hand-pegged vanity from our Nest collection, in hand-planed quarter-sawn cherry with metal capped feet, sets the tone. Calcutta Gold marble warms the room while being complimented by a white marble top and traditional backsplash. Polished nickel fixtures, lighting, and hardware selected by the client add elegance. A special bathroom for special guests.
Next on the list were the laundry area, bar and fireplace. The laundry area greets those who enter through the casual back foyer of the home. It also backs up to the kitchen and breakfast nook. The clients wanted this area to be as beautiful as the other areas of the home and the visible washer and dryer were detracting from their vision. They also were hoping to allow this area to serve double duty as a buffet when they were entertaining. So, the decision was made to hide the washer and dryer with pocket doors. The new cabinetry had to match the existing wall cabinets in style and finish, which is no small task. Our Nest artist came to the rescue. A five-piece soapstone sink and distressed counter top complete the space with a nod to the past.
Our clients wished to add a beverage refrigerator to the existing bar. The wall cabinets were kept in place again. Inspired by a beloved antique corner cupboard also in this sitting room, we decided to use stained cabinetry for the base and refrigerator panel. Soapstone was used for the top and new fireplace surround, bringing continuity from the nearby back foyer.
Last, but definitely not least, the kitchen, banquette and powder room were addressed. The clients removed a glass door in lieu of a wide window to create a cozy breakfast nook featuring a Nest banquette base and table. Brackets for the bench were designed in keeping with the traditional details of the home. A handy drawer was incorporated. The double vase pedestal table with breadboard ends seats six comfortably.
The powder room was updated with another antique reproduction vanity and beautiful vessel sink.
While the kitchen was beautifully done, it was showing its age and functional improvements were desired. This room, like the laundry room, was a project that included existing cabinetry mixed with matching new cabinetry. Precision was necessary. For better function and flow, the cooking surface was relocated from the island to the side wall. Instead of a cooktop with separate wall ovens, the clients opted for a pro style range. These design changes not only make prepping and cooking in the space much more enjoyable, but also allow for a wood hood flanked by bracketed glass cabinets to act a gorgeous focal point. Other changes included removing a small desk in lieu of a dresser style counter height base cabinet. This provided improved counter space and storage. The new island gave better storage, uninterrupted counter space and a perch for the cook or company. Calacatta Gold quartz tops are complimented by a natural limestone floor. A classic apron sink and faucet along with thoughtful cabinetry details are the icing on the cake. Don’t miss the clients’ fabulous collection of serving and display pieces! We told you they have impeccable taste!
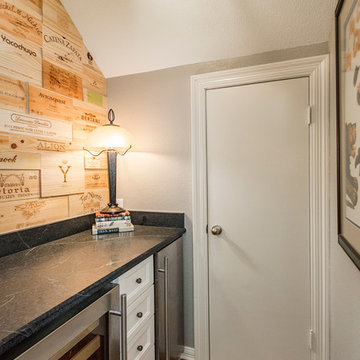
This house got a facelift with a new kitchen, living room built ins and a wine room! The homeowners love how these new finishes have updated their central living spaces and made them feel at home! Medium hardwood floors throughout tie the spaces together! Design by Hatfield Builders & Remodelers | Photography by Versatile Imaging
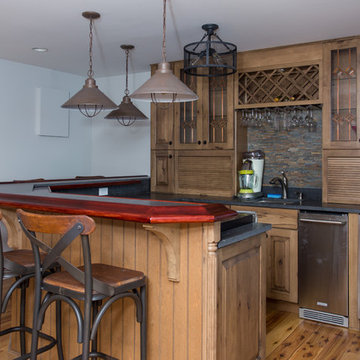
ボストンにある高級な広いトラディショナルスタイルのおしゃれな着席型バー (I型、アンダーカウンターシンク、レイズドパネル扉のキャビネット、濃色木目調キャビネット、ソープストーンカウンター、マルチカラーのキッチンパネル、ボーダータイルのキッチンパネル、無垢フローリング) の写真
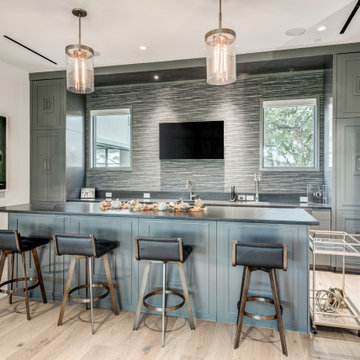
ダラスにあるトランジショナルスタイルのおしゃれな着席型バー (I型、アンダーカウンターシンク、シェーカースタイル扉のキャビネット、グレーのキャビネット、ソープストーンカウンター、無垢フローリング、茶色い床、黒いキッチンカウンター) の写真
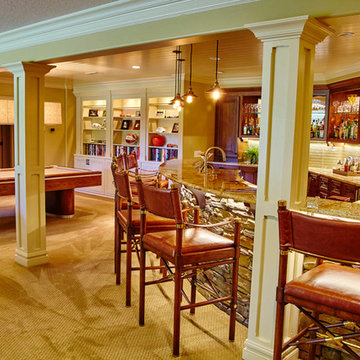
他の地域にある高級な広いトラディショナルスタイルのおしゃれな着席型バー (ll型、ドロップインシンク、レイズドパネル扉のキャビネット、濃色木目調キャビネット、ソープストーンカウンター、ベージュキッチンパネル、サブウェイタイルのキッチンパネル、カーペット敷き) の写真
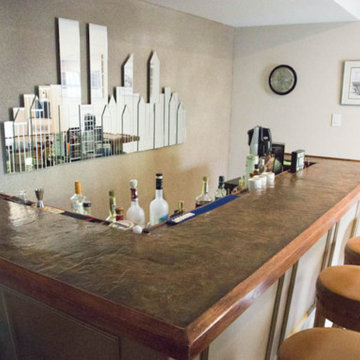
フィラデルフィアにあるお手頃価格の中くらいなミッドセンチュリースタイルのおしゃれな着席型バー (L型、落し込みパネル扉のキャビネット、ベージュのキャビネット、ソープストーンカウンター、ベージュキッチンパネル、セラミックタイルの床、ベージュの床) の写真
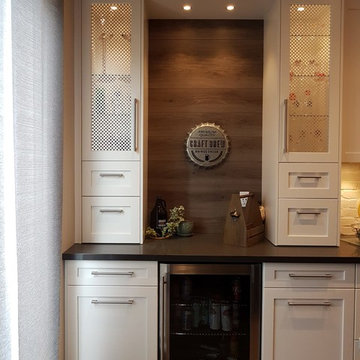
トロントにあるお手頃価格の中くらいなコンテンポラリースタイルのおしゃれなホームバー (I型、シンクなし、落し込みパネル扉のキャビネット、白いキャビネット、ソープストーンカウンター、茶色いキッチンパネル、木材のキッチンパネル、無垢フローリング、茶色い床、黒いキッチンカウンター) の写真
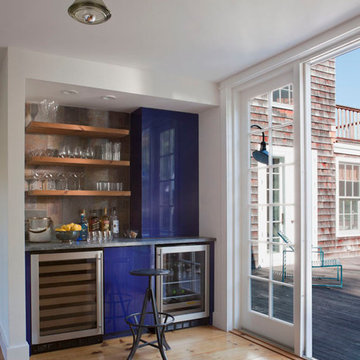
ニューヨークにある高級な小さなビーチスタイルのおしゃれなウェット バー (I型、アンダーカウンターシンク、フラットパネル扉のキャビネット、青いキャビネット、ソープストーンカウンター、グレーのキッチンパネル、磁器タイルのキッチンパネル、無垢フローリング) の写真
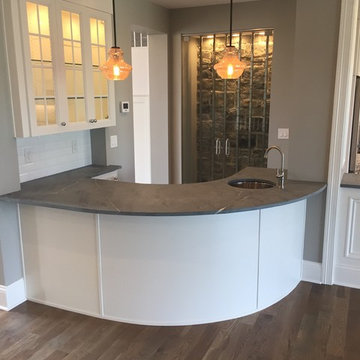
Tracy Doyle Photography
シンシナティにある高級な中くらいなトランジショナルスタイルのおしゃれなウェット バー (ll型、アンダーカウンターシンク、ガラス扉のキャビネット、白いキャビネット、ソープストーンカウンター、白いキッチンパネル、サブウェイタイルのキッチンパネル、無垢フローリング、グレーの床) の写真
シンシナティにある高級な中くらいなトランジショナルスタイルのおしゃれなウェット バー (ll型、アンダーカウンターシンク、ガラス扉のキャビネット、白いキャビネット、ソープストーンカウンター、白いキッチンパネル、サブウェイタイルのキッチンパネル、無垢フローリング、グレーの床) の写真
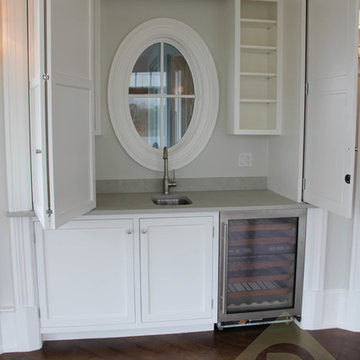
ニューヨークにあるトラディショナルスタイルのおしゃれなホームバー (I型、ドロップインシンク、落し込みパネル扉のキャビネット、白いキャビネット、ソープストーンカウンター、グレーのキッチンパネル、濃色無垢フローリング) の写真
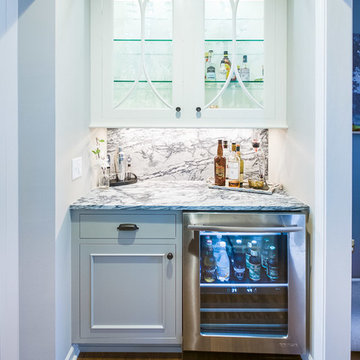
Ohana Home & Design | Minneapolis/St. Paul Residential Remodeling | 651-274-3116 | Photo by: Garrett Anglin
ミネアポリスにある広いトランジショナルスタイルのおしゃれなホームバー (コの字型、シェーカースタイル扉のキャビネット、白いキャビネット、ソープストーンカウンター、グレーのキッチンパネル、セラミックタイルのキッチンパネル、無垢フローリング) の写真
ミネアポリスにある広いトランジショナルスタイルのおしゃれなホームバー (コの字型、シェーカースタイル扉のキャビネット、白いキャビネット、ソープストーンカウンター、グレーのキッチンパネル、セラミックタイルのキッチンパネル、無垢フローリング) の写真
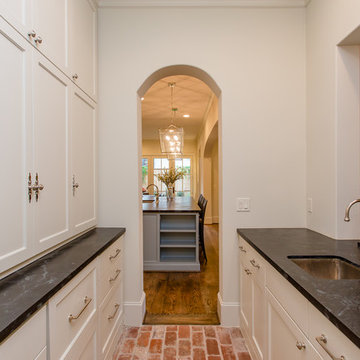
ヒューストンにあるお手頃価格の中くらいなトランジショナルスタイルのおしゃれなウェット バー (ll型、アンダーカウンターシンク、落し込みパネル扉のキャビネット、白いキャビネット、ソープストーンカウンター、レンガの床) の写真
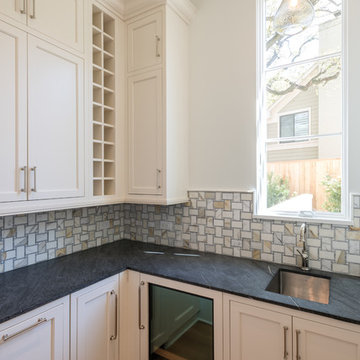
ダラスにある高級な小さなトランジショナルスタイルのおしゃれなウェット バー (L型、アンダーカウンターシンク、インセット扉のキャビネット、ベージュのキャビネット、ソープストーンカウンター、ベージュキッチンパネル、モザイクタイルのキッチンパネル、淡色無垢フローリング) の写真
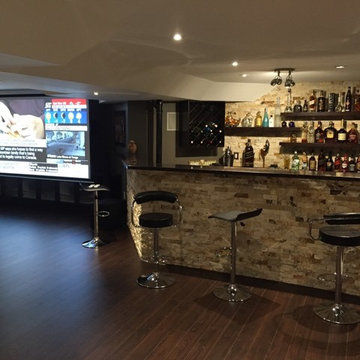
他の地域にある広いコンテンポラリースタイルのおしゃれな着席型バー (ll型、濃色無垢フローリング、茶色い床、シンクなし、オープンシェルフ、濃色木目調キャビネット、ソープストーンカウンター、黒いキッチンカウンター) の写真
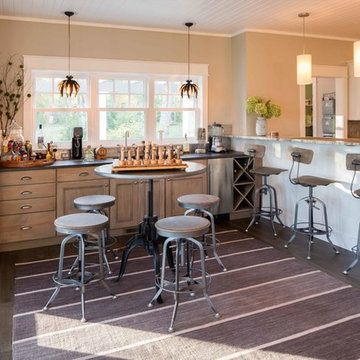
他の地域にあるお手頃価格の中くらいなトランジショナルスタイルのおしゃれなウェット バー (I型、落し込みパネル扉のキャビネット、ヴィンテージ仕上げキャビネット、グレーのキッチンパネル、メタルタイルのキッチンパネル、濃色無垢フローリング、茶色い床、黒いキッチンカウンター、アンダーカウンターシンク、ソープストーンカウンター) の写真
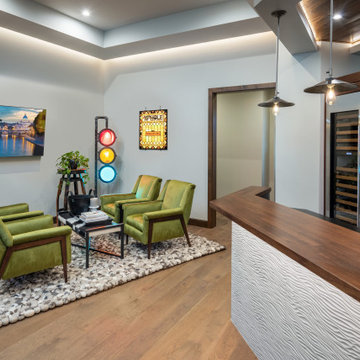
フェニックスにあるお手頃価格の中くらいなラスティックスタイルのおしゃれなホームバー (コの字型、ガラス扉のキャビネット、濃色木目調キャビネット、ソープストーンカウンター、マルチカラーのキッチンパネル、モザイクタイルのキッチンパネル、無垢フローリング、茶色い床、黒いキッチンカウンター) の写真
ホームバー (全タイプのキャビネットの色、ソープストーンカウンター) の写真
9